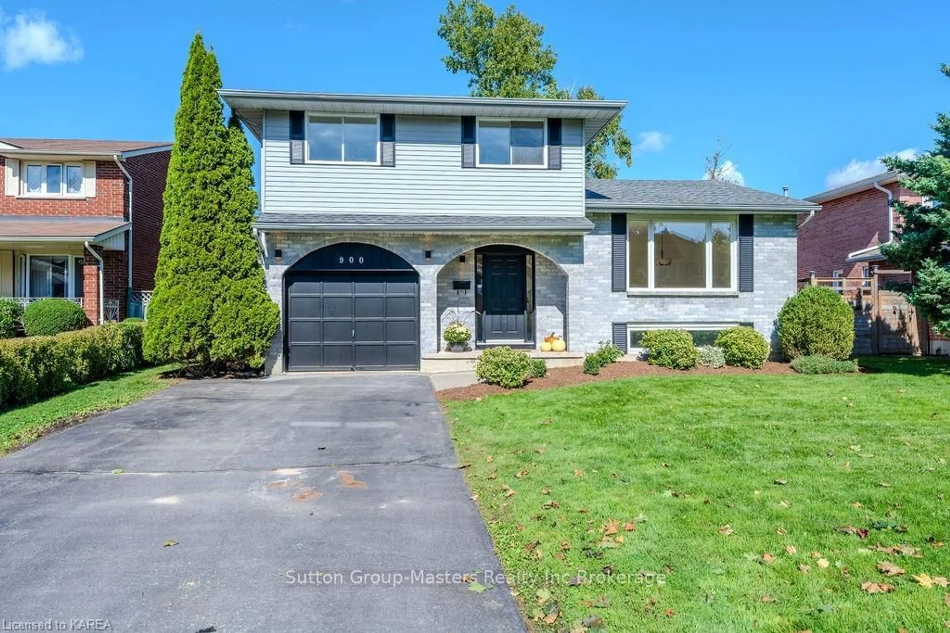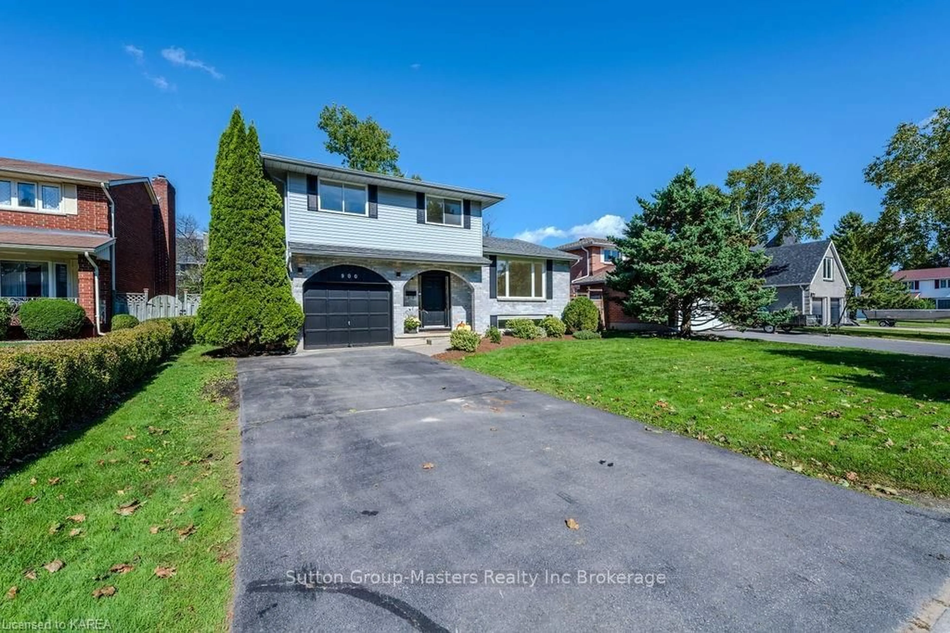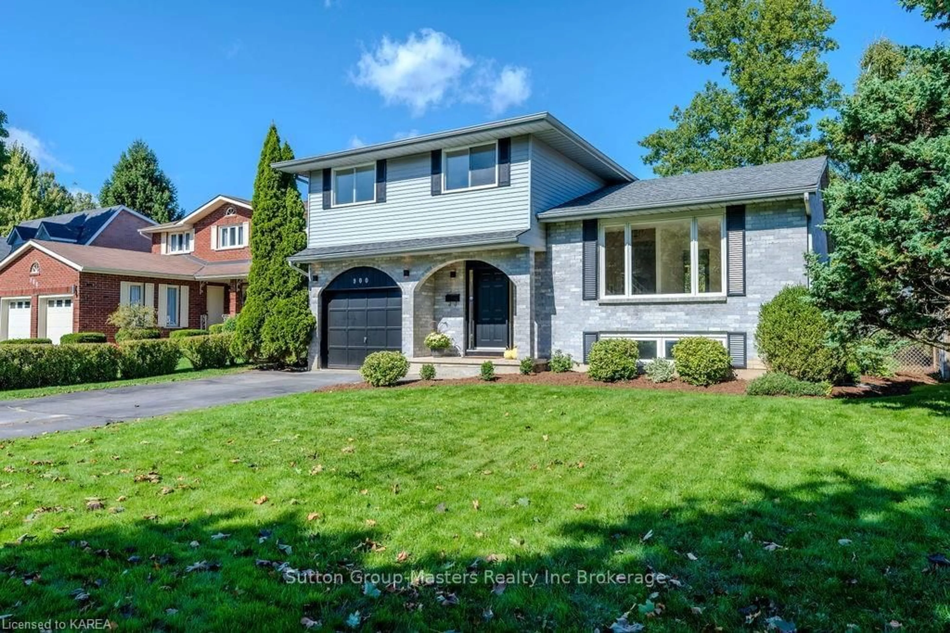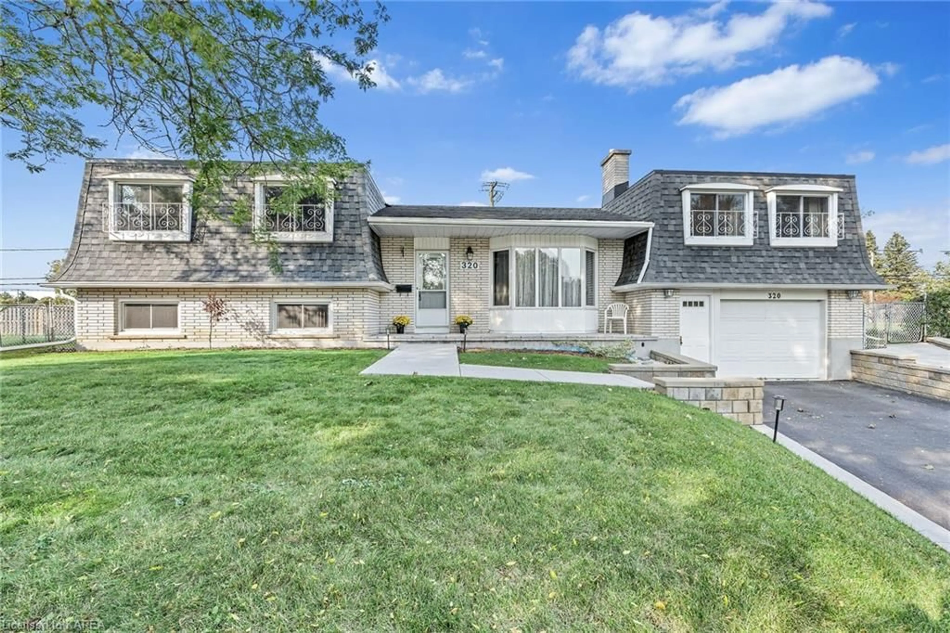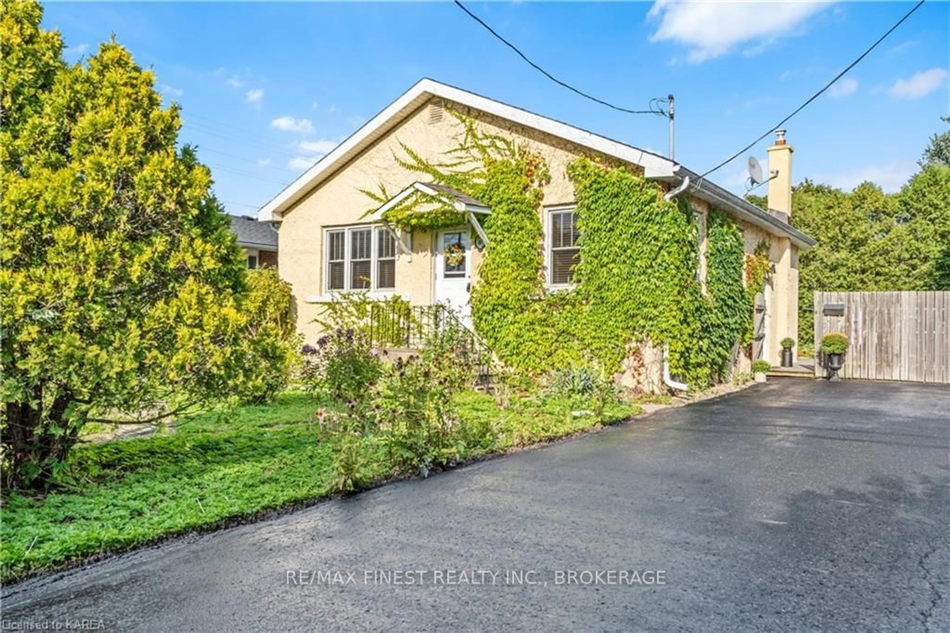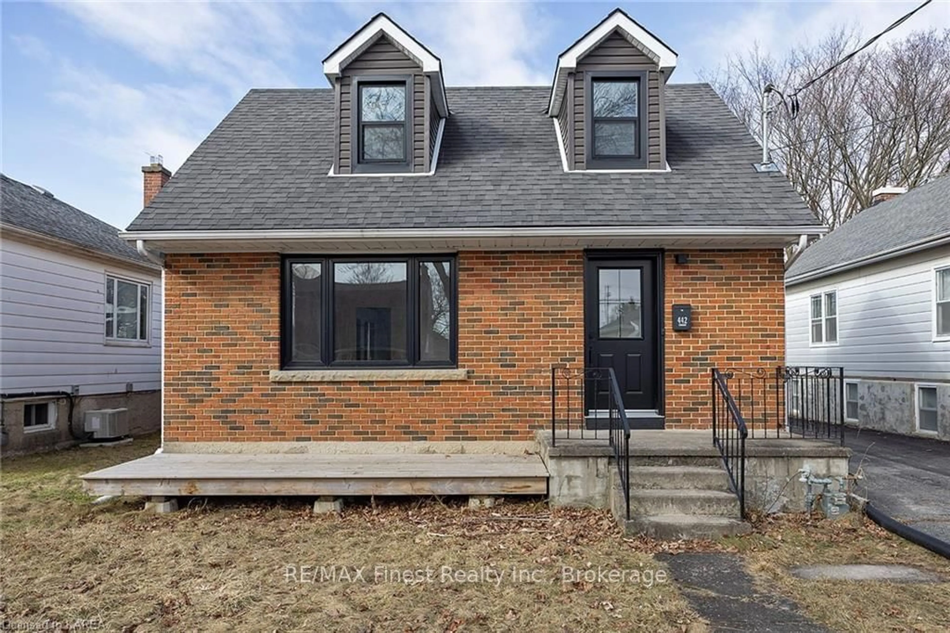900 AMBLESIDE Cres, Kingston, Ontario K7P 2B3
Contact us about this property
Highlights
Estimated ValueThis is the price Wahi expects this property to sell for.
The calculation is powered by our Instant Home Value Estimate, which uses current market and property price trends to estimate your home’s value with a 90% accuracy rate.Not available
Price/Sqft-
Est. Mortgage$3,088/mo
Tax Amount (2024)$4,373/yr
Days On Market52 days
Description
This bright, spacious, and impressive family home has undergone a complete transformation in the past two months. Sitting on a quiet crescent on an oversized lot in a prime location in Kingston is this 3 bedroom, 2 1/2 bathroom side split home. Where do I begin with this one?!! The exterior is lovely and as you approach the house you will notice the beautifully landscaped flowerbeds and the welcoming front entrance. When you open the front door it just feels so good. It's bright, cheery, and calming all at the same time. The main two levels are so open and airy that you don't seem to notice the difference in elevation. The large eat-in kitchen overlooks the family room where there is a cozy wood burning fireplace and doors leading out to the massive deck and fully fenced backyard. Off the kitchen you will find a formal dining room and an extra large living room with lots of natural light. The 2nd level has an enormous primary bedroom, two other good sized bedrooms, and a large main 4 piece bathroom. The basement offers a huge recreation room, laundry room, another 4 piece bathroom plus a large storage area in the crawl space. The list of renovations is extensive. Here is a summary of the updates. 2024--All interior paint, exterior paint on shutters, garage door, front door and rear deck, high end vinyl plank flooring, all light fixtures/ceiling fans, all vanities, kitchen countertop, refrigerator, range hood, landscaping; 2023--Air Conditioner; 2022--Dishwasher; 2020--Stove, Washer and Dryer; Roof is around 7 years old and this home also comes with a Rainbird sprinkler system. Come check out this spectacular family home in a wonderful neighbourhood.
Property Details
Interior
Features
Lower Floor
Foyer
3.05 x 5.46Hardwood Floor
Family
6.35 x 3.30Fireplace / Hardwood Floor / Sliding Doors
Exterior
Features
Parking
Garage spaces 1
Garage type Attached
Other parking spaces 2
Total parking spaces 3
Property History
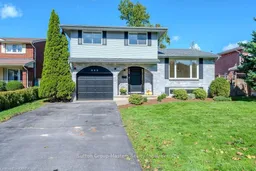 40
40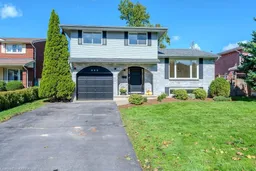 48
48
