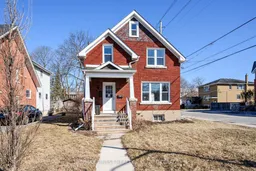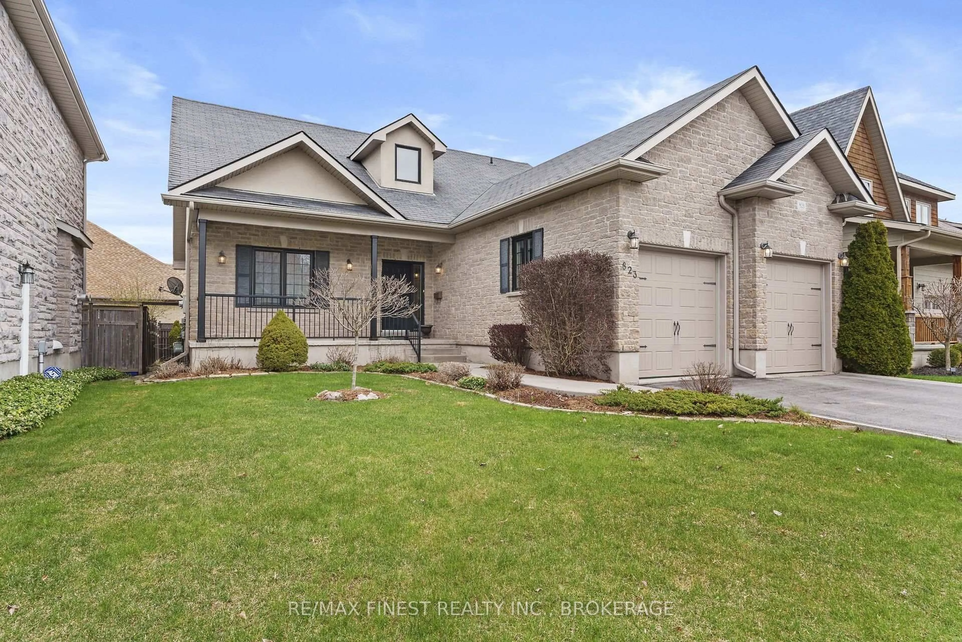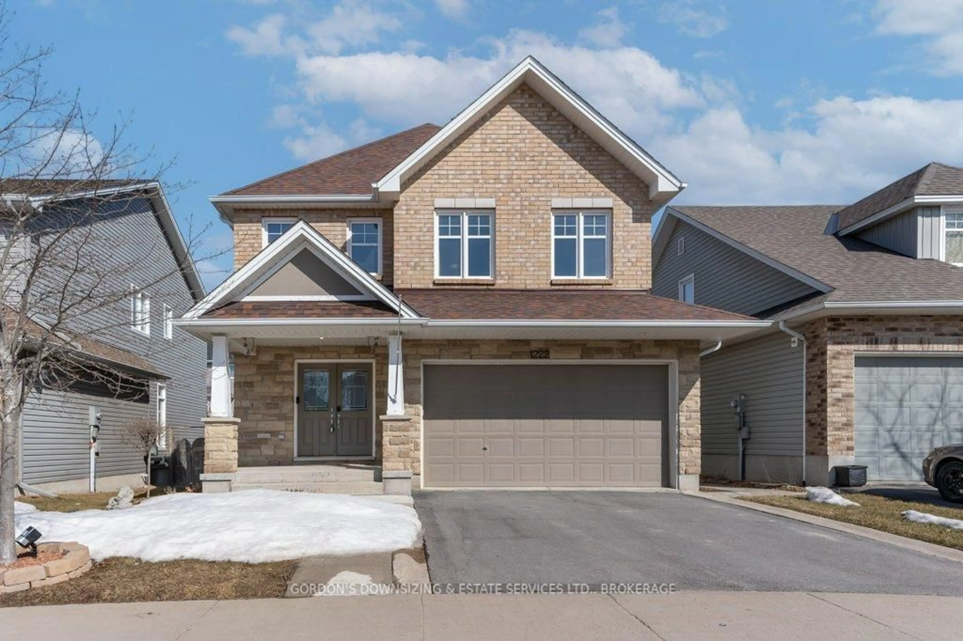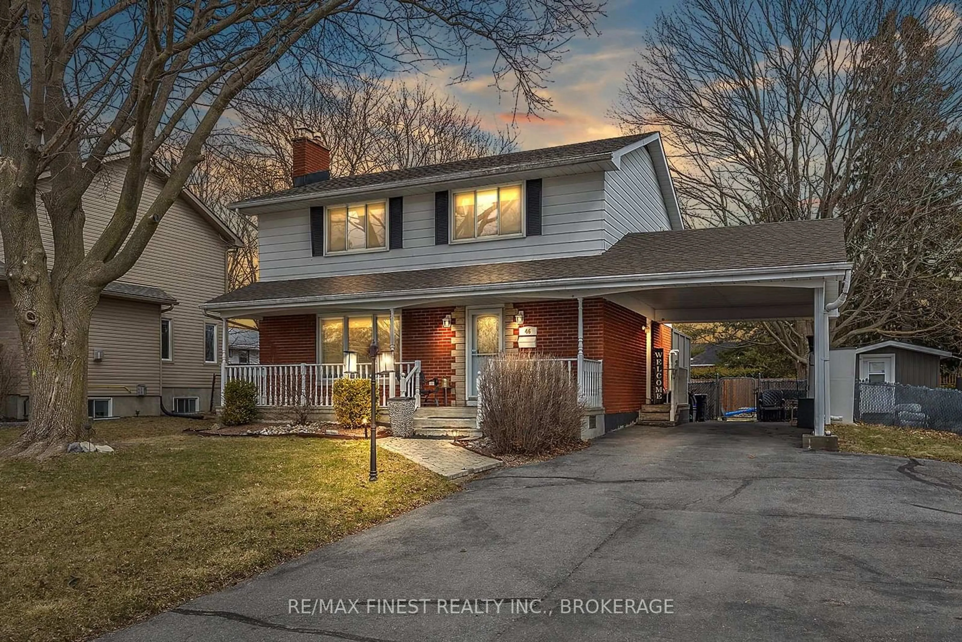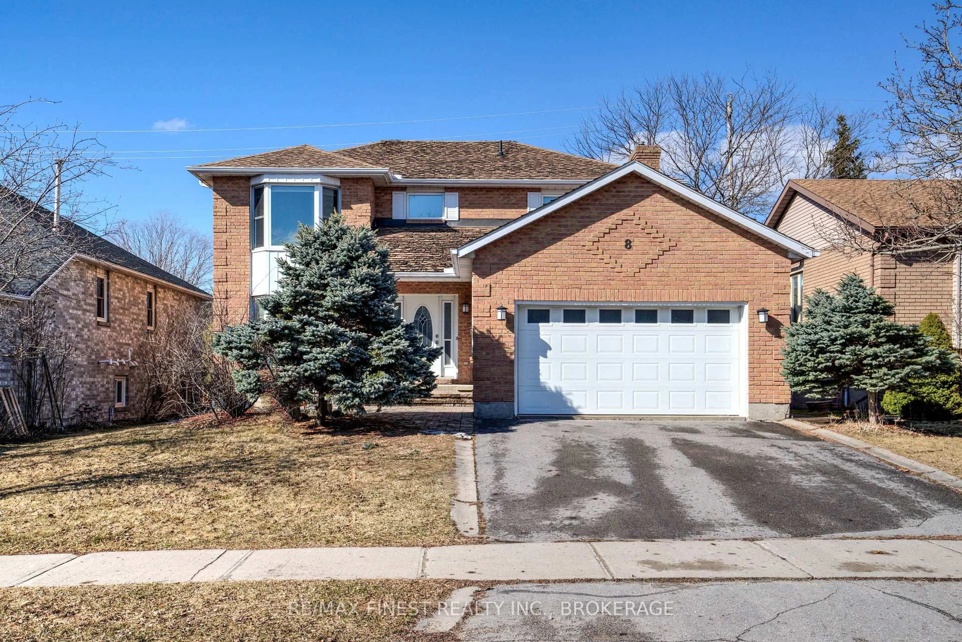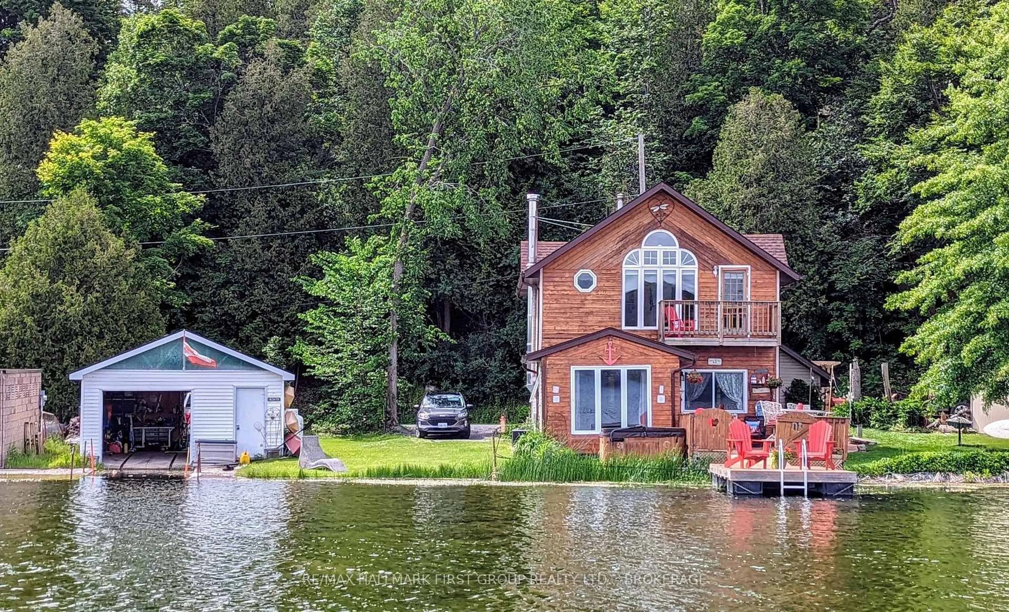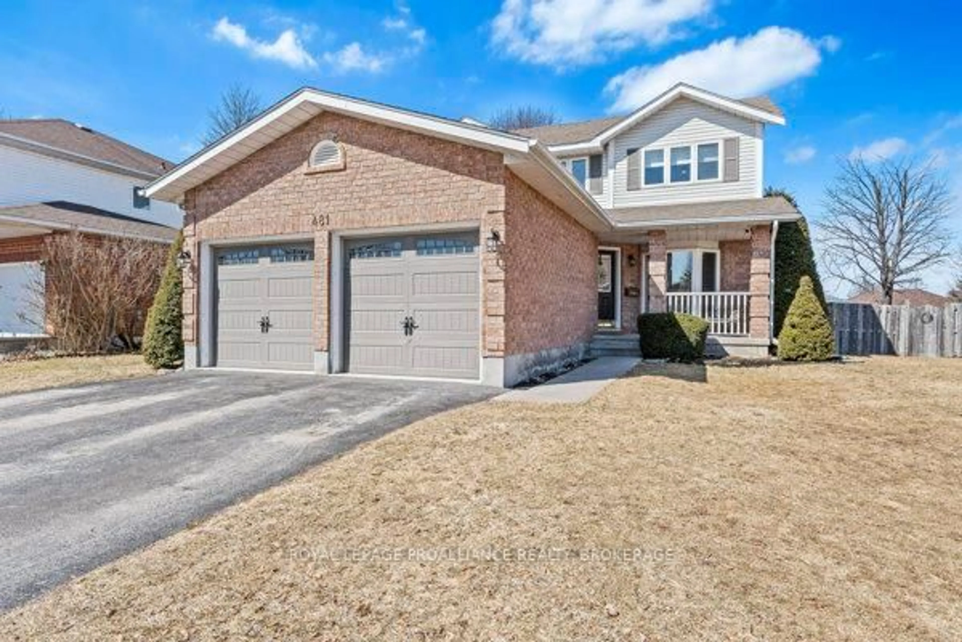All-Brick 4-Bedroom Home in Prime Downtown Kingston Location! Welcome to this charming all-brick detached home, ideally situated within walking distance to Queens University, Kingston General Hospital, and downtown. With 4 bedrooms and 1,622 sq. ft., this home offers a perfect blend of character and modern updates. Inside, you'll find hardwood floors, kitchen with granite countertops. 3 Upper level and 1 main floor bedroom plus an updated 3 piece bath. The spacious backyard provides plenty of room for outdoor entertaining, while the newer front and rear decking & steps adds to the homes appeal. Enjoy the convenience of private parking for 4 vehicles off MacDonnell Street and a separate side entrance to the basement, offering further potential. This home is move-in ready with numerous recent upgrades, including: expanded gravel driveway (4 spots), AC installed in 2021, Privacy fencing, Storage Shed with concrete pad, Block Patio all in 2022, Fully landscaped in 2023 and New Patio lights in 2024. Plus a newer furnace, Updated electrical & plumbing, R60 attic insulation, Newer sump pump & interior basement wrap, Don't miss this incredible opportunity. Contact me today to book your showing!
Inclusions: Fridge, Stove, Over the Range Microwave, Washer, Dryer, Dishwasher, Window Coverings
