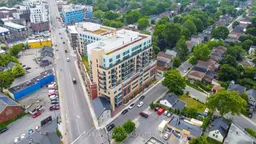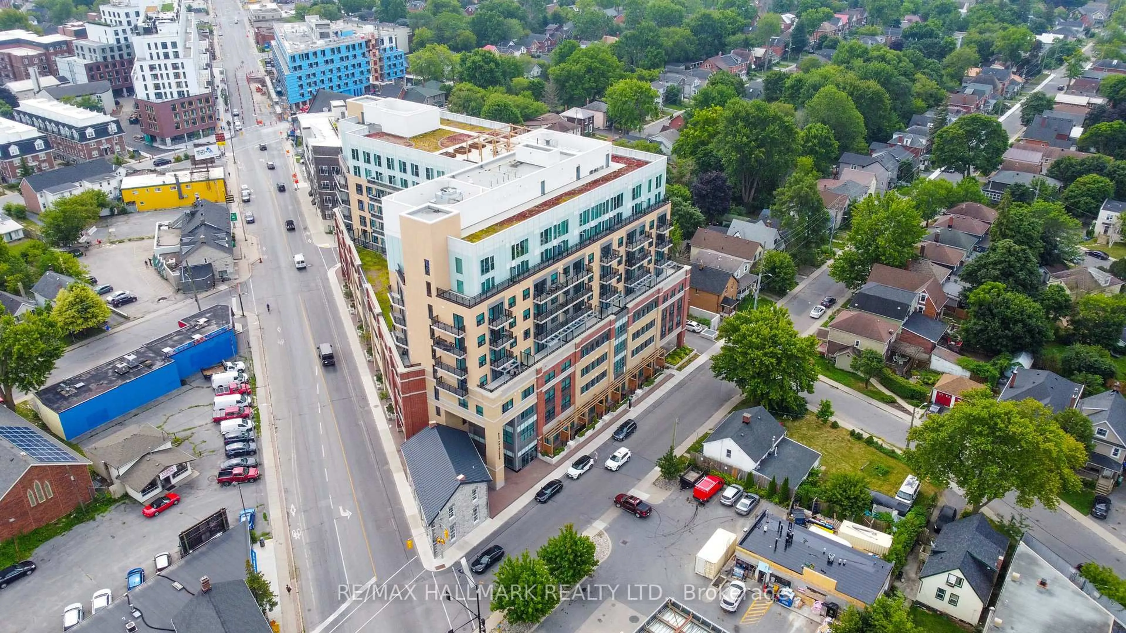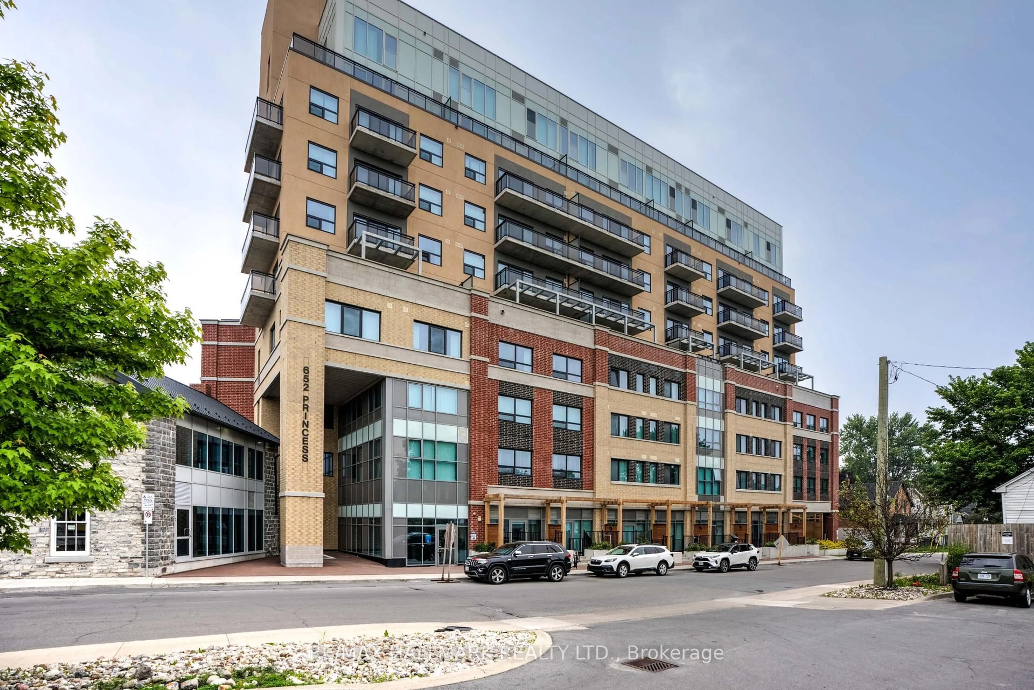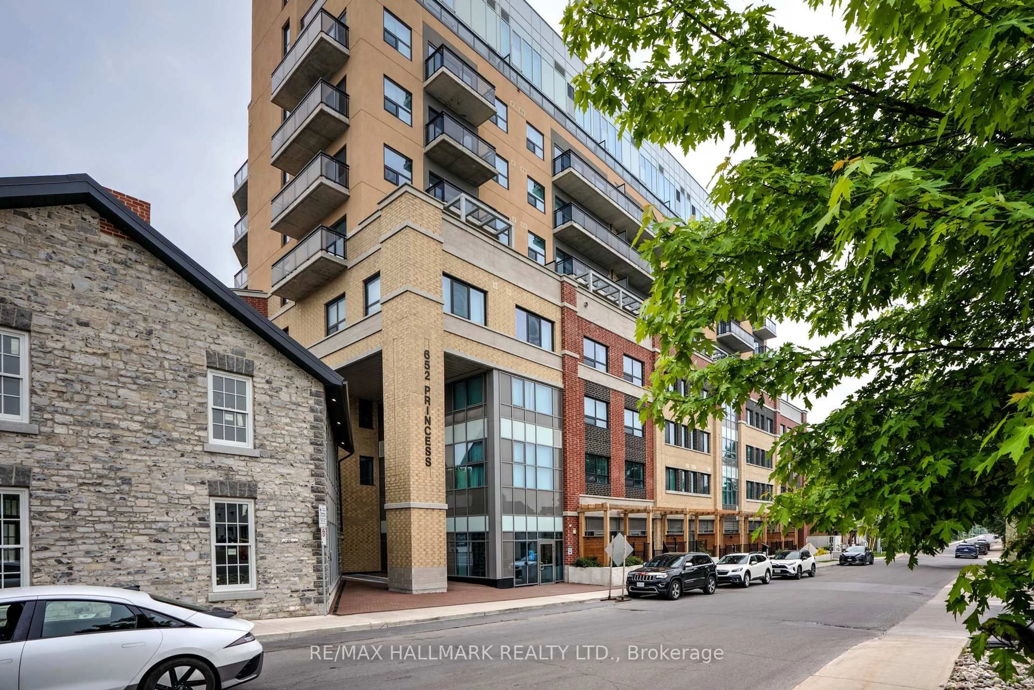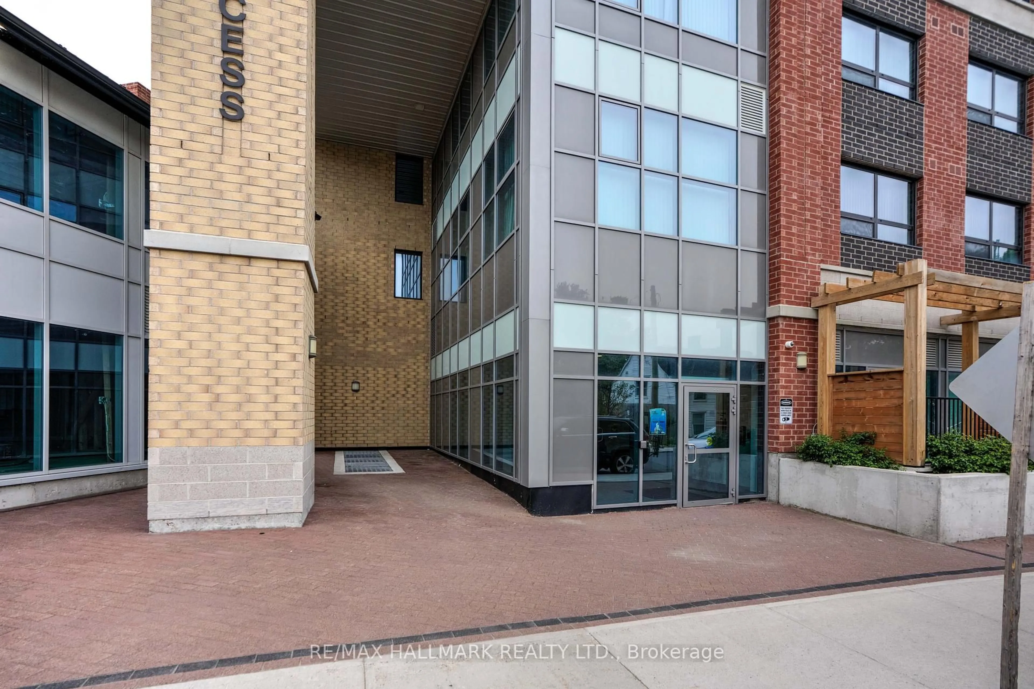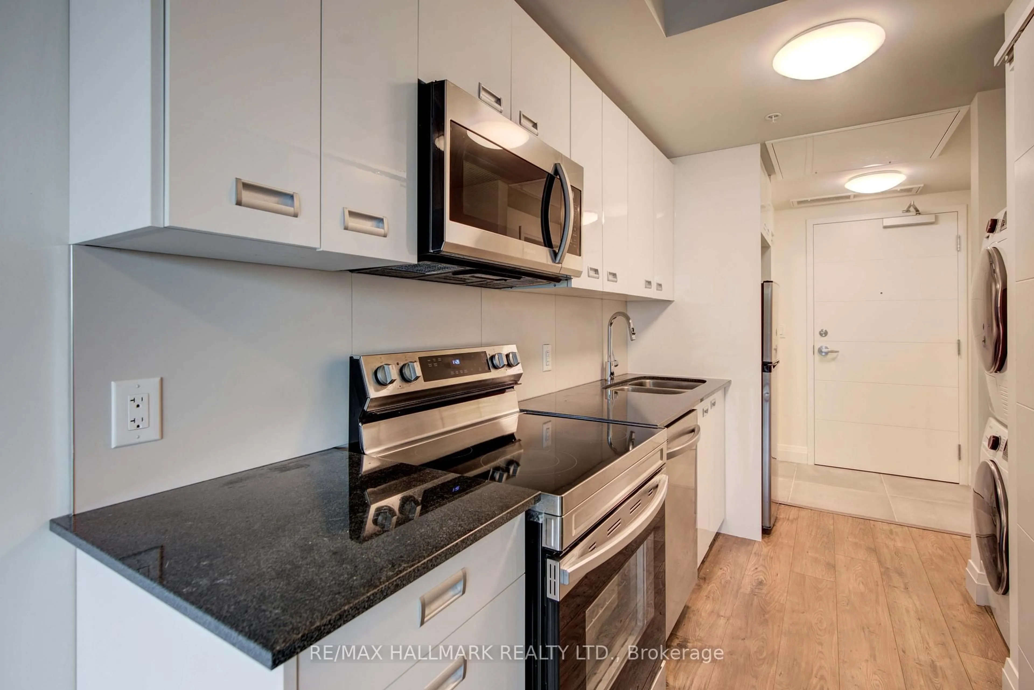652 Princess St #406, Kingston, Ontario K7L 1E5
Contact us about this property
Highlights
Estimated valueThis is the price Wahi expects this property to sell for.
The calculation is powered by our Instant Home Value Estimate, which uses current market and property price trends to estimate your home’s value with a 90% accuracy rate.Not available
Price/Sqft$321/sqft
Monthly cost
Open Calculator
Description
Discover the perfect home or investment at 652 Princess St, a modern 1-bedroom condo ideal for Queen's University students or young professionals seeking a vibrant downtown lifestyle. This furnished, move-in-ready unit is vacant with flexible closing, so you can move in right away or time it for the fall school year. It features laminate flooring throughout, a sleek kitchen with stainless steel appliances and granite countertops, and a bright living and dining area with large floor-to-ceiling windows. Enjoy an open balcony with stunning, unobstructed views over quiet neighborhood treetops, perfect for studying or unwinding. The bedroom includes a spacious closet, paired with a 3-piece bathroom and ensuite laundry for convenience. A rare BONUS 1 parking spot and 1 locker are included, adding incredible value! Building amenities elevate the experience with a fitness centre, rooftop patio with BBQs, study lounges, party room, and bike storage. Just a 4-minute walk to Queen's University and steps from St. Lawrence College, transit, cafes like Nightlight, restaurants like Tata's House of Pizza, and the Lake Ontario waterfront, this condo is a smart choice for student living or a prime investment in Kingstons lively Central City East!
Property Details
Interior
Features
Exterior
Features
Parking
Garage spaces 1
Garage type Underground
Other parking spaces 0
Total parking spaces 1
Condo Details
Inclusions
Property History
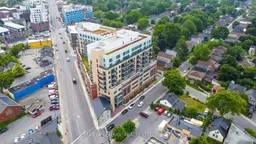 27
27