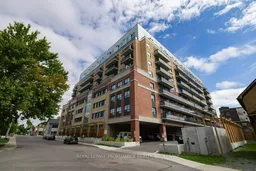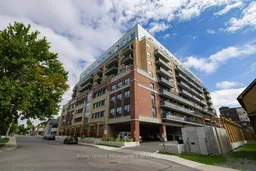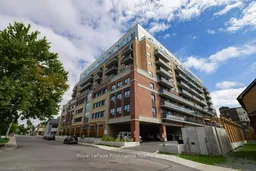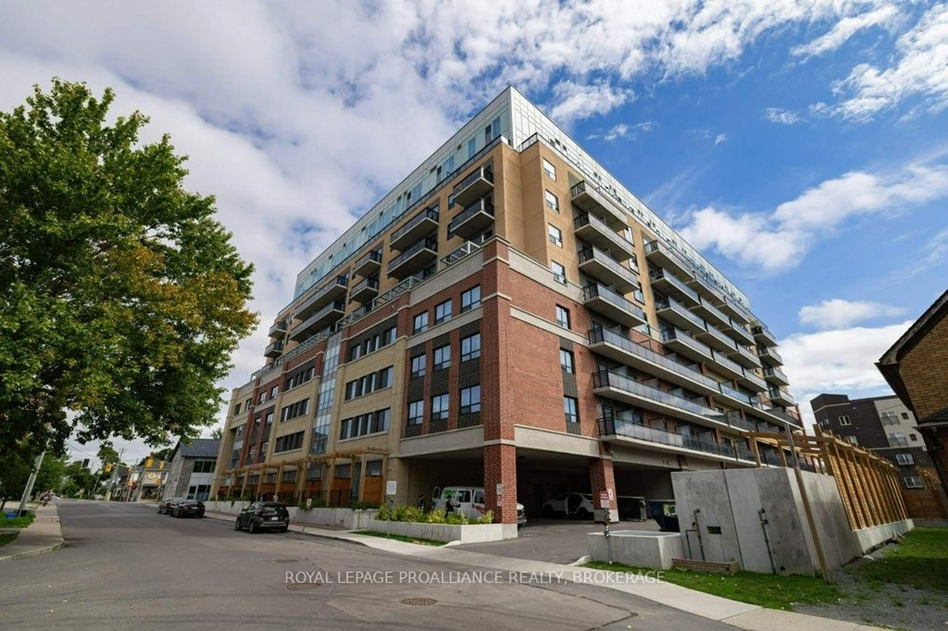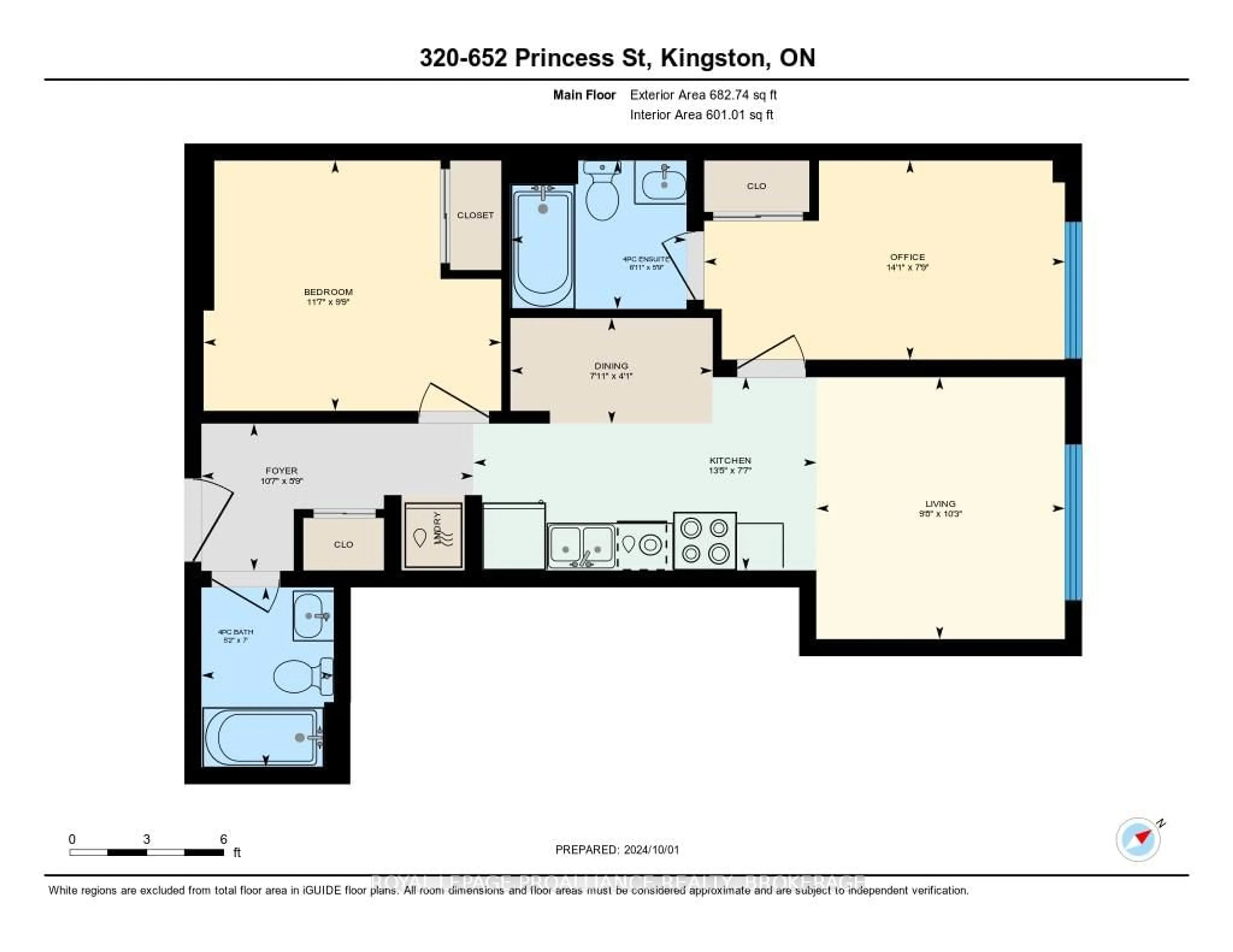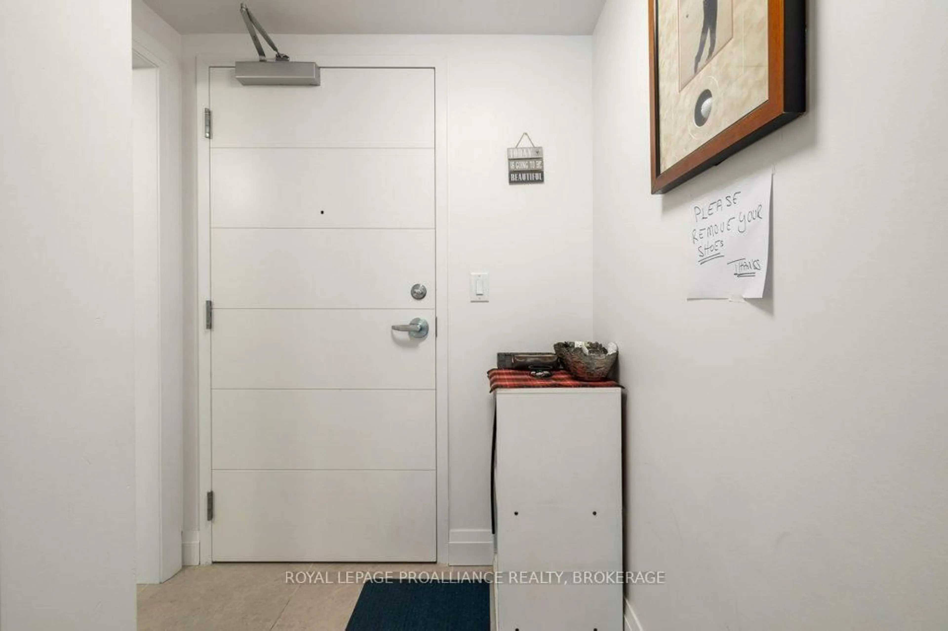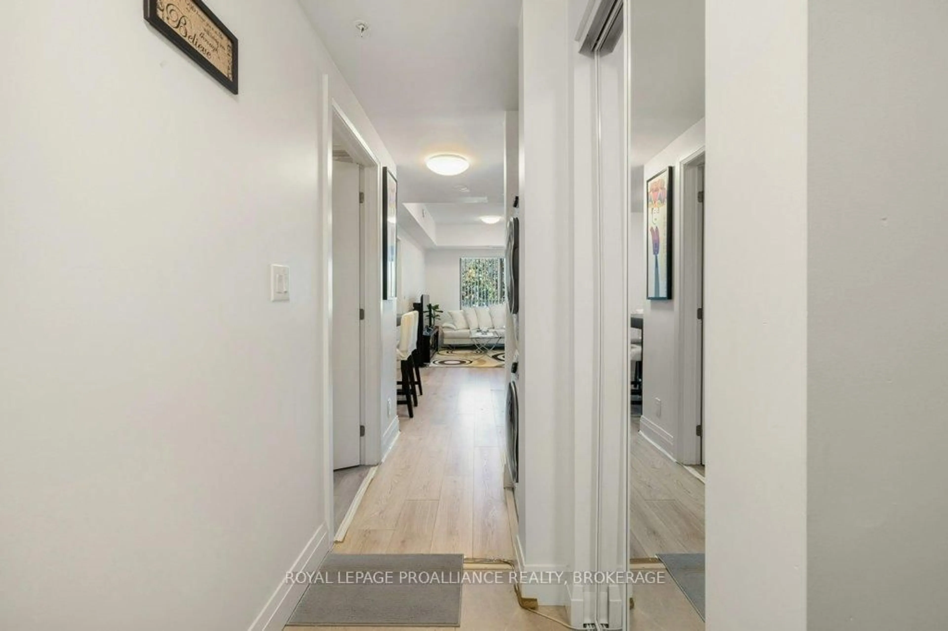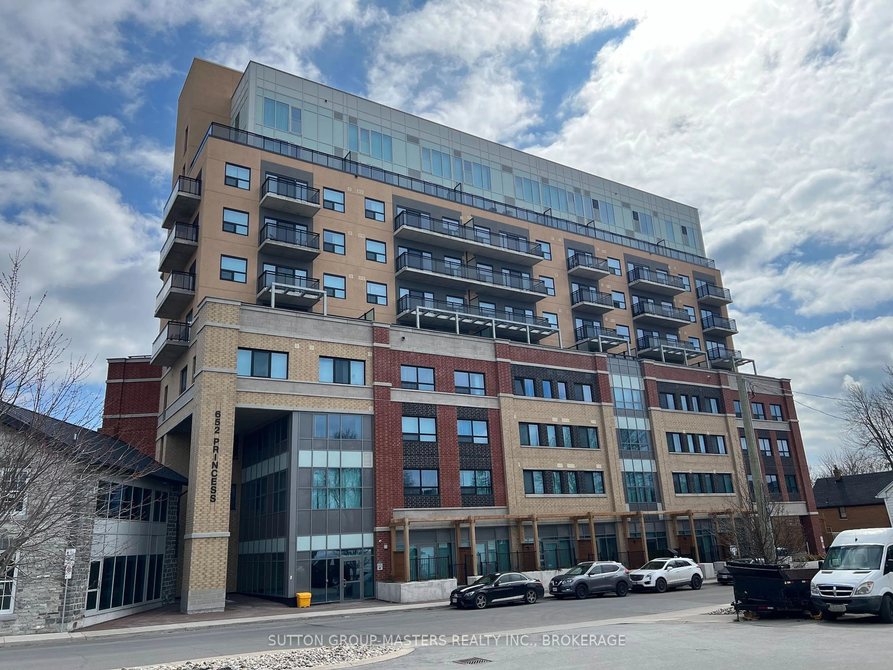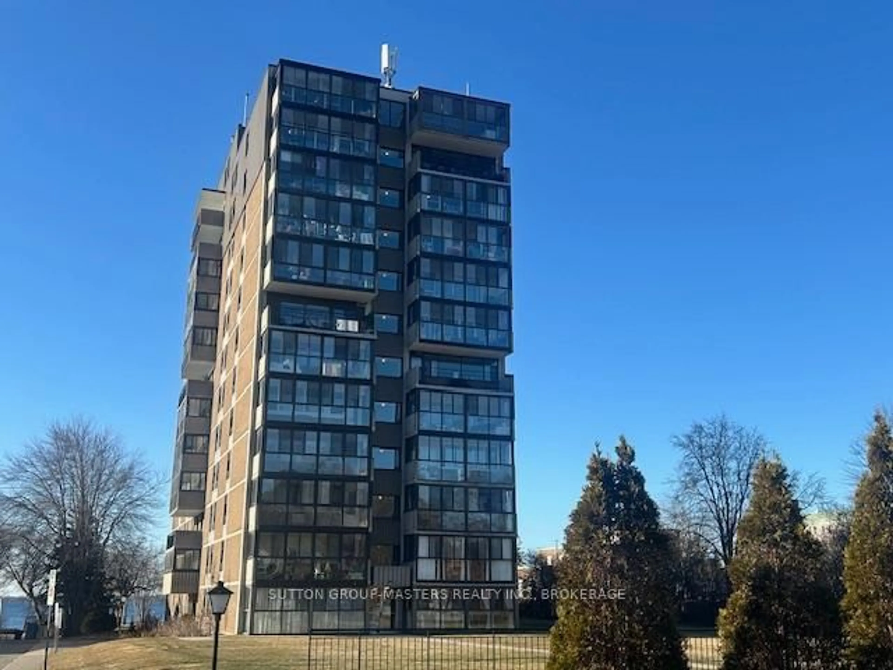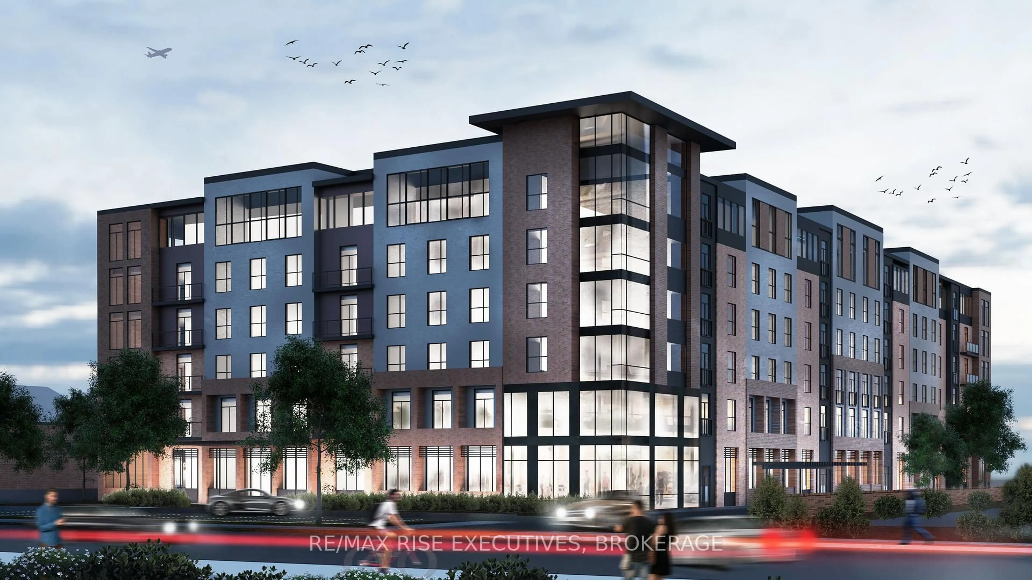652 Princess St #320, Kingston, Ontario K7L 1E5
Contact us about this property
Highlights
Estimated ValueThis is the price Wahi expects this property to sell for.
The calculation is powered by our Instant Home Value Estimate, which uses current market and property price trends to estimate your home’s value with a 90% accuracy rate.Not available
Price/Sqft$666/sqft
Est. Mortgage$1,847/mo
Maintenance fees$513/mo
Tax Amount (2024)$4,697/yr
Days On Market47 days
Description
Unit 320, 652 Princess Street is a ONE OF A KIND UNIT in one of the most modern, Kingston condominiums. The unit is meticulously clean and exudes pride of ownership. The unit has two distinguishing features that you will probably not find in any other unit. 1) TWO FULL BATH/SHOWERS; an ensuite, and the other right across the hall from the secondary bedroom which is BONUS if renting to a female clientele. 2. SECONDARY BEDROOM HAS BEEN REMODELLED INTO A FULLY SELF-CONTAINED BEDROOM BY INSTALLING A FULL WALL FOR COMPLETE PRIVACY, rather than a shelving unit with open space above which is the norm in all other 2 bedroom units. Locker unit included. Located in Williamsville, progressively changing neighbourhood on the West end of Kingston's vibrant downtown core. Residents are within walking distance to everyday amenities and bus stop, Queens University and Gord Downie Waterfront Pier 17 minutes (1.2 km), Springer Market Square 28 minutes (2 km) and Kingston General Hospital 30 minutes (2.2 km). BONUS: Concrete building equals super quiet; exercise and entertaining rooms, fabulously bright Atrium, and one of the nicest roof top patios in the city with waterfront view. Whether buying for personal use or for a child attending University, don't miss out on this solid investment.
Property Details
Interior
Features
Main Floor
Kitchen
4.11 x 2.34Laminate / Eat-In Kitchen / Granite Counter
Living
3.13 x 2.98Laminate / Window / Open Concept
Primary
4.29 x 2.4Laminate / Ensuite Bath / Window
Bathroom
1.86 x 1.794 Pc Ensuite / Tile Floor / Granite Counter
Condo Details
Amenities
Bike Storage, Elevator, Exercise Room, Party/Meeting Room, Rooftop Deck/Garden, Visitor Parking
Inclusions
Property History
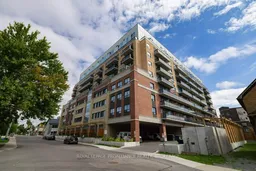 47
47