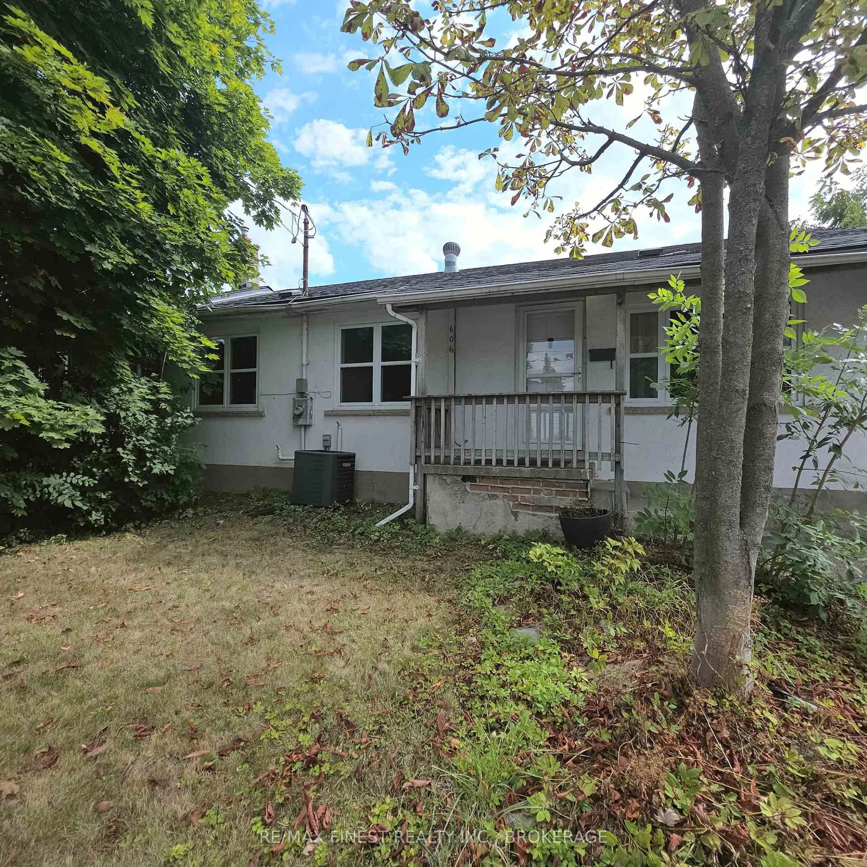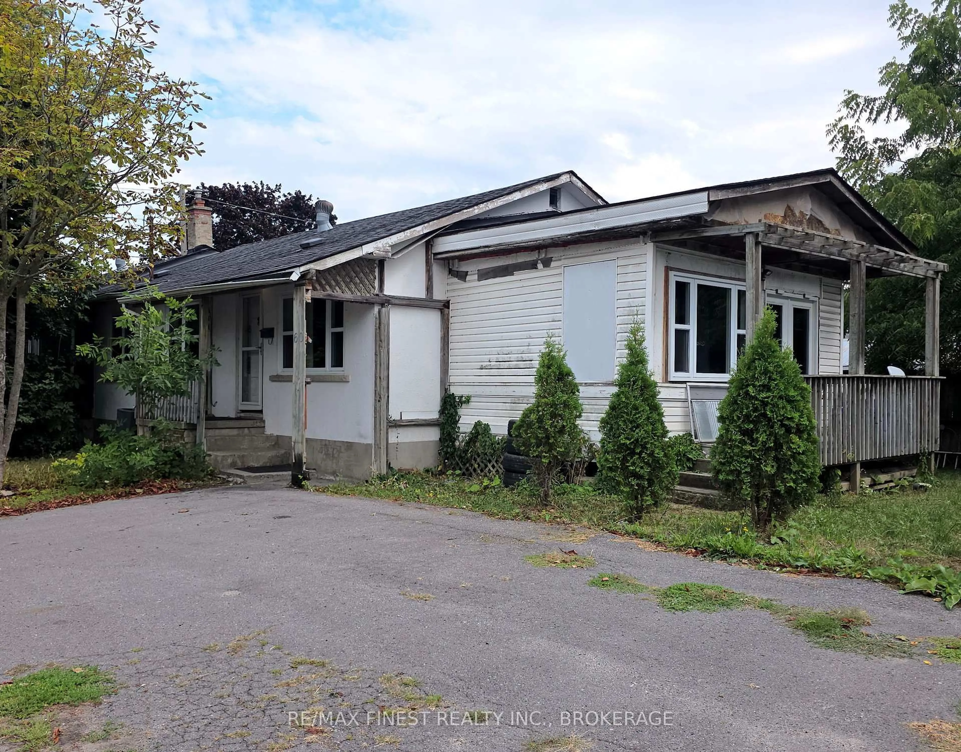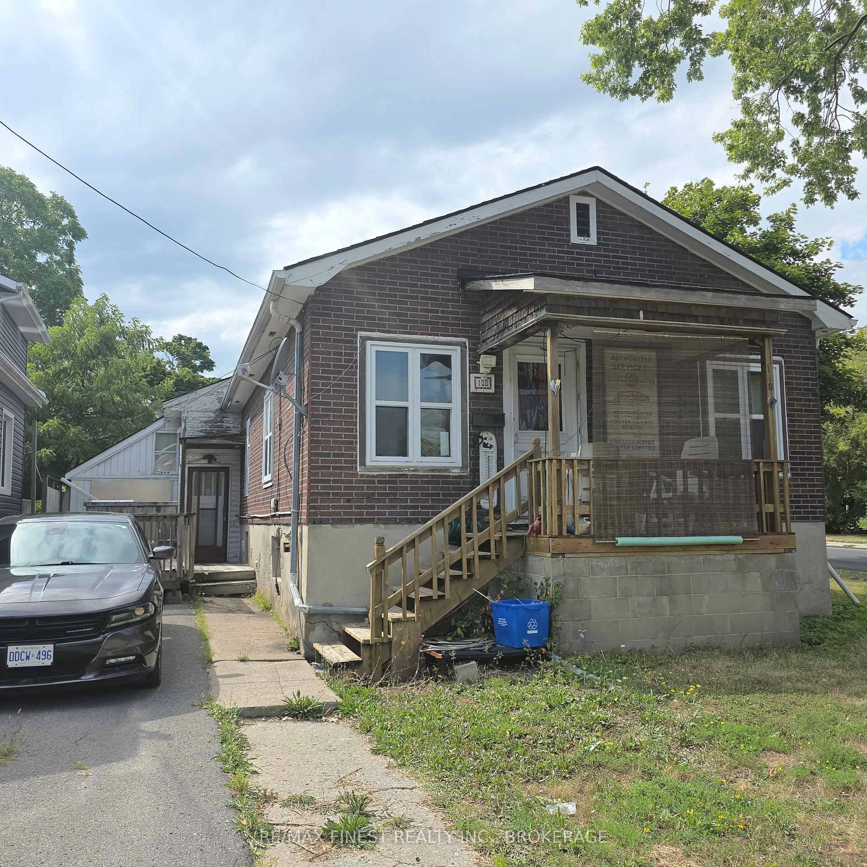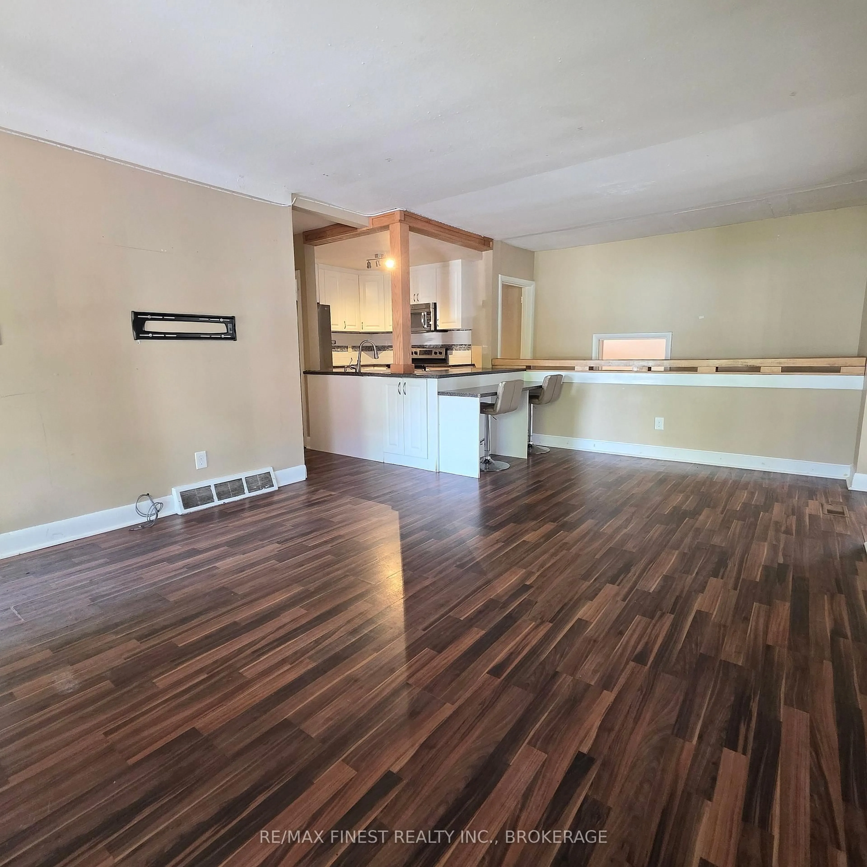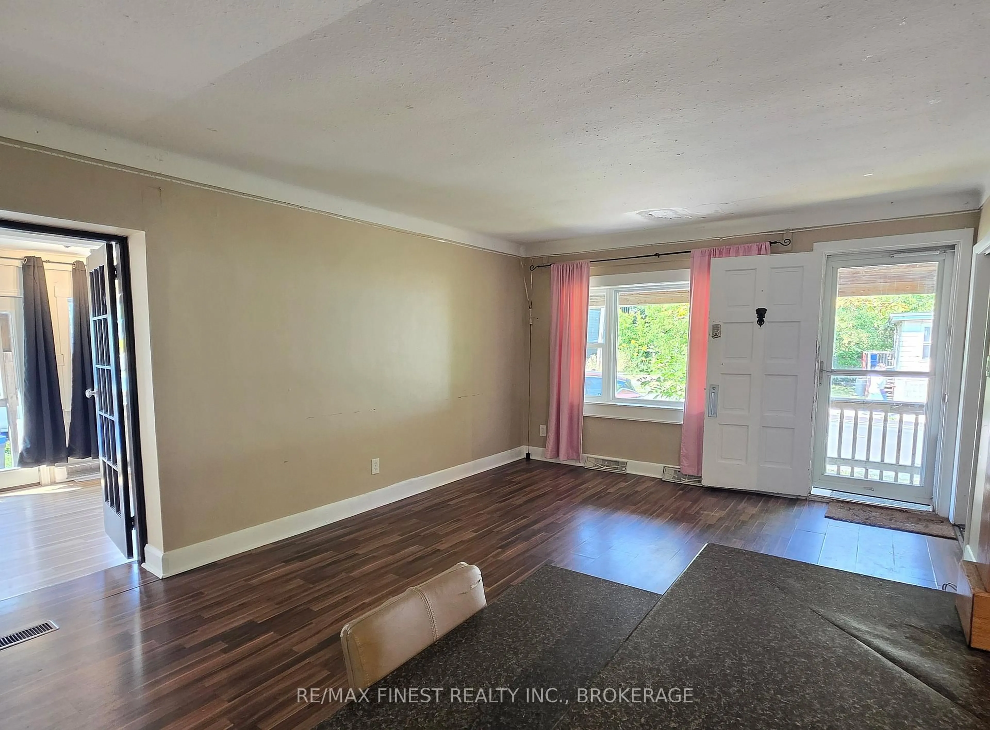606 Brock St, Kingston, Ontario K7L 1V5
Contact us about this property
Highlights
Estimated valueThis is the price Wahi expects this property to sell for.
The calculation is powered by our Instant Home Value Estimate, which uses current market and property price trends to estimate your home’s value with a 90% accuracy rate.Not available
Price/Sqft$379/sqft
Monthly cost
Open Calculator
Description
2 semi detached properties under 1 owner on the SW corner of Toronto and Brock St. 108 Toronto is a 2 bedroom built in the early 1900s that has been updated over the years (photos available). It is currently rented to a friend of the family for $1320 per month inclusive. Tenant acknowledges he may have to move. 606 Brock St has typically been a student rental, but the seller has opted to keep it empty this fall for the sale of the property. It has 4 bedrooms with a lower level laundry room and a partially finished basement that could be used for an office or hobby room. The most recent rental income was $3500 per month inclusive (606 Brock). The buildings each have a 100 amp service and their own laundry.108 Toronto St - hot water tank is a rental (gas), no AC, forced air gas furnace, 2 bedrooms with an unfinished lower but dry basement, parking for 2 cars. 606 Brock St - hot water on demand (owned), AC, forced air gas furnace (2015), 4 bedrooms (or 3 bedrooms plus a family room), parking for 3 cars. Expenses for both: Taxes for 2025, $ 5354, Utilities Kingston, $6066, Insurance $ 3288. With the land totaling 4521 sq ft, and frontage on both Toronto and Brock St, this property could be an ideal location for redevelopment to a multi-unit house. Current access to the property is for 606 Brock St only.
Property Details
Interior
Features
Main Floor
Living
4.57 x 4.75Bathroom
1.5 x 5.33Kitchen
2.92 x 3.664th Br
3.47 x 4.54Exterior
Features
Parking
Garage spaces -
Garage type -
Total parking spaces 5
Property History
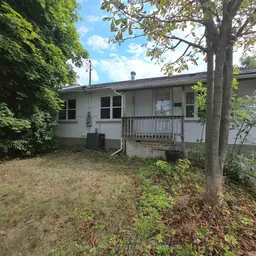 26
26
