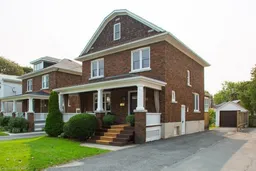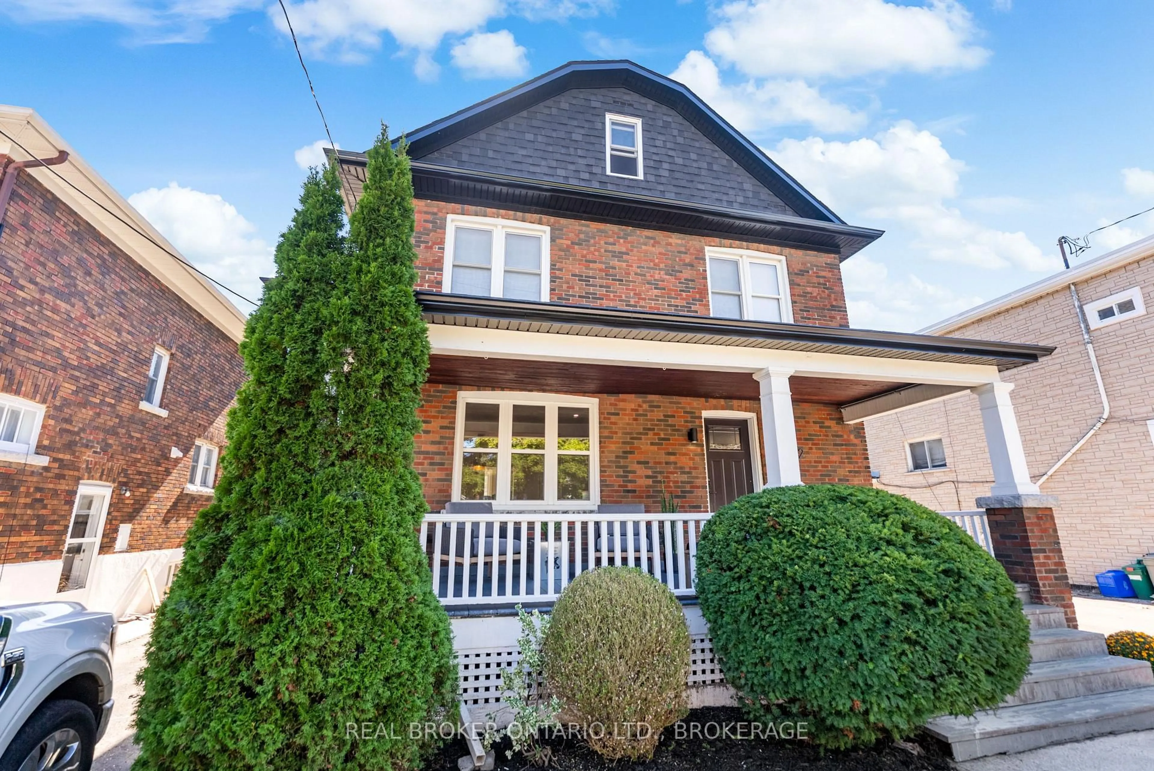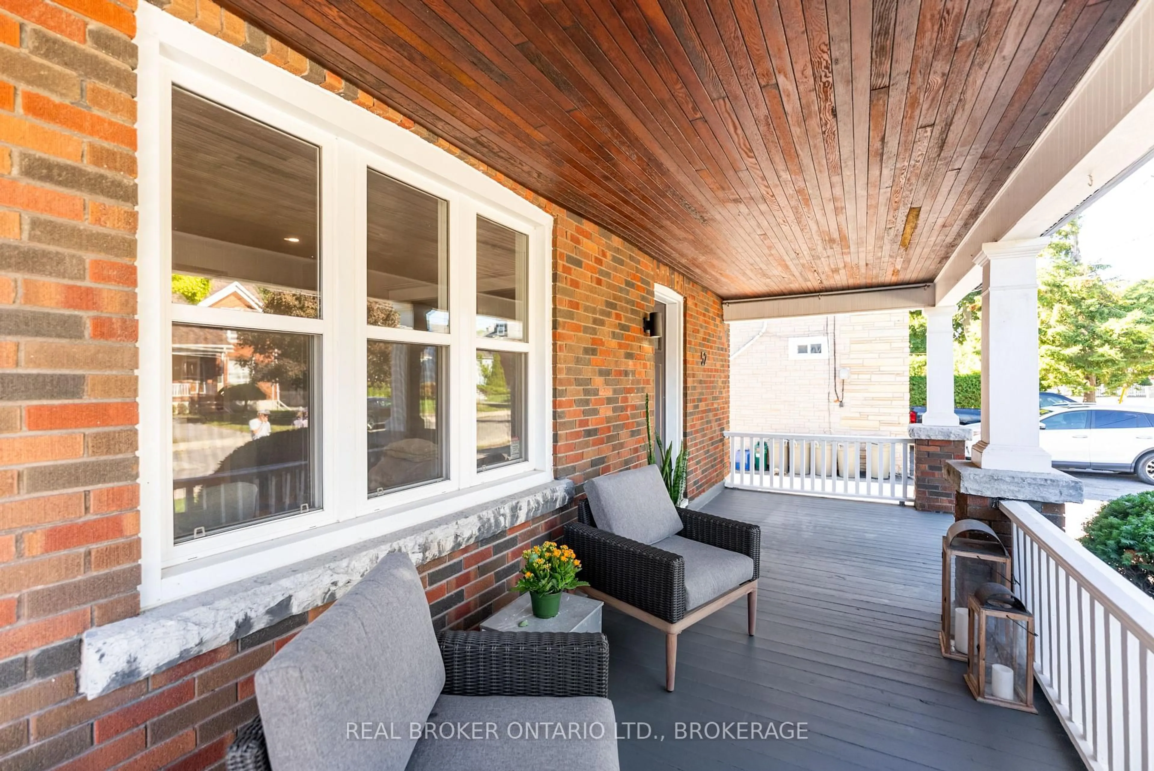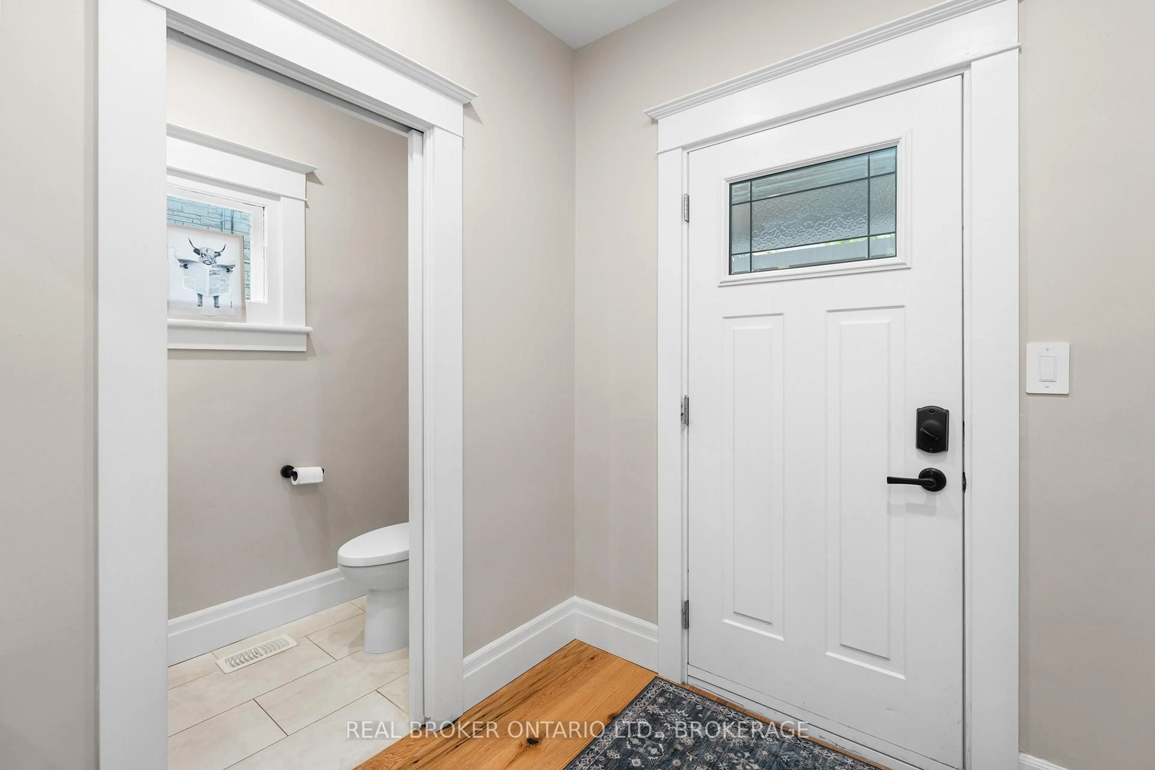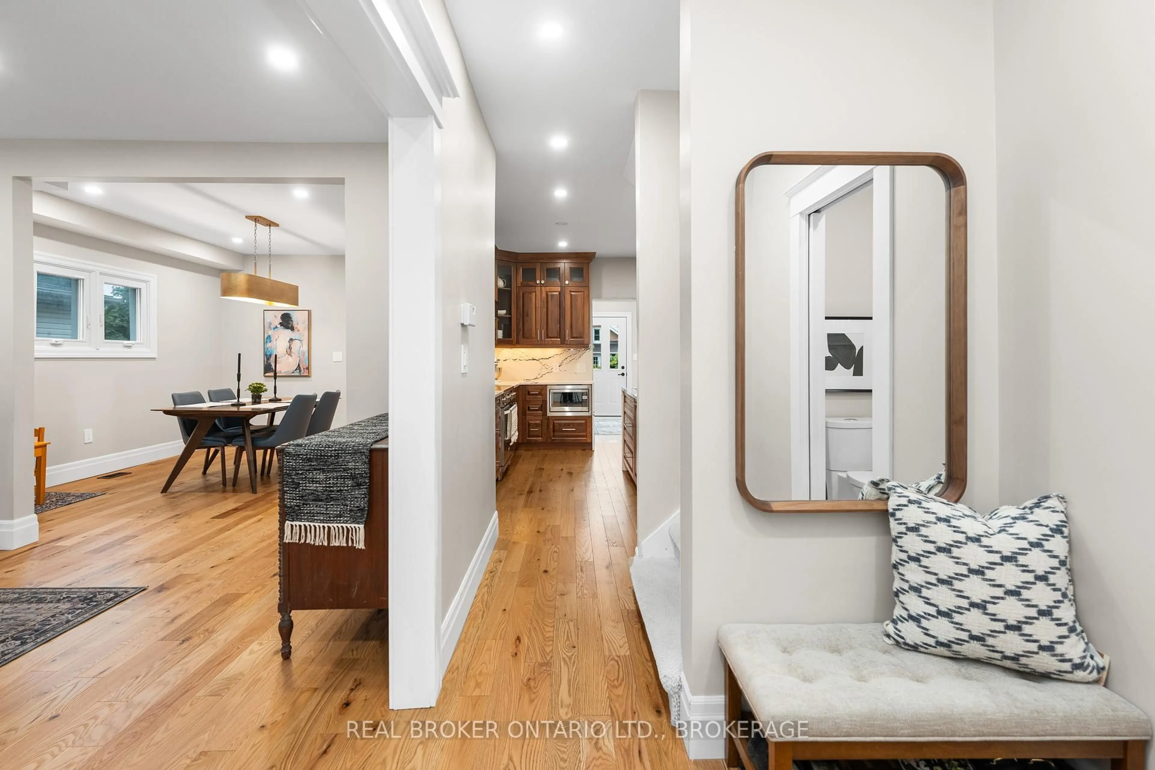52 Dundas St, Kingston, Ontario K7L 1N3
Contact us about this property
Highlights
Estimated valueThis is the price Wahi expects this property to sell for.
The calculation is powered by our Instant Home Value Estimate, which uses current market and property price trends to estimate your home’s value with a 90% accuracy rate.Not available
Price/Sqft$562/sqft
Monthly cost
Open Calculator
Description
Incredible opportunity to own a timeless, fully renovated family home in the heart of downtown Kingston! Ideally located on the sought-after south side of Princess Street. Offering over 2,100 sq. ft. above grade, this home blends modern luxuries with old world character on a quiet, well-established street, that is only steps from Rideau Public Elementary School and Churchill Park. This home's showpiece is a custom dream kitchen, featuring rich walnut cabinetry, high-end appliances, Cambria quartz counters with waterfall edges, and a matching quartz backsplash. A multi-level extension, completed in November 2022, provides thoughtfully designed living space and new stair access to the versatile 3rd level. This upper floor offers endless options, whether as a cozy den, home office, spacious bedroom, or a teen space.The expansive primary bedroom on the 2nd level was reimagined from two rooms into one elegant suite, complete with custom cabinetry and direct access to a fully updated bathroom. Updated natural oak flooring flows across the main and second levels, creating warmth and continuity throughout. Most windows were replaced in 2022, shingles replaced in 2024, and a brand-new single-car garage can be installed prior to closing, ensuring peace of mind for the next owners. There is also a new poured concrete pad and retaining wall that is ready for the new homeowners to install a swim spa.With its blend of character, style, and tasteful updates, this home is ready to go for the next family to enjoy! A rare find in downtown Kingston, perfect for families looking to enjoy luxurious finishes, and easy walks to schools and amenities.
Property Details
Interior
Features
Main Floor
Living
4.3 x 4.0Dining
3.91 x 3.89Family
5.0 x 2.8Kitchen
3.51 x 3.48Exterior
Features
Parking
Garage spaces -
Garage type -
Total parking spaces 2
Property History
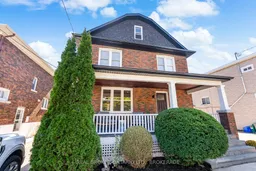 48
48