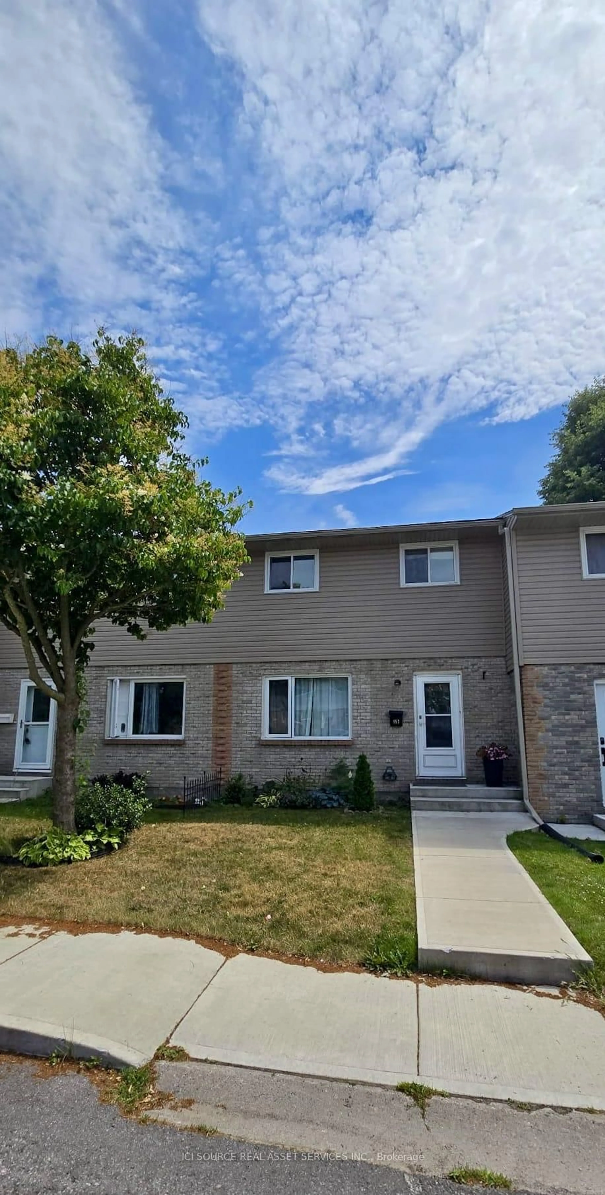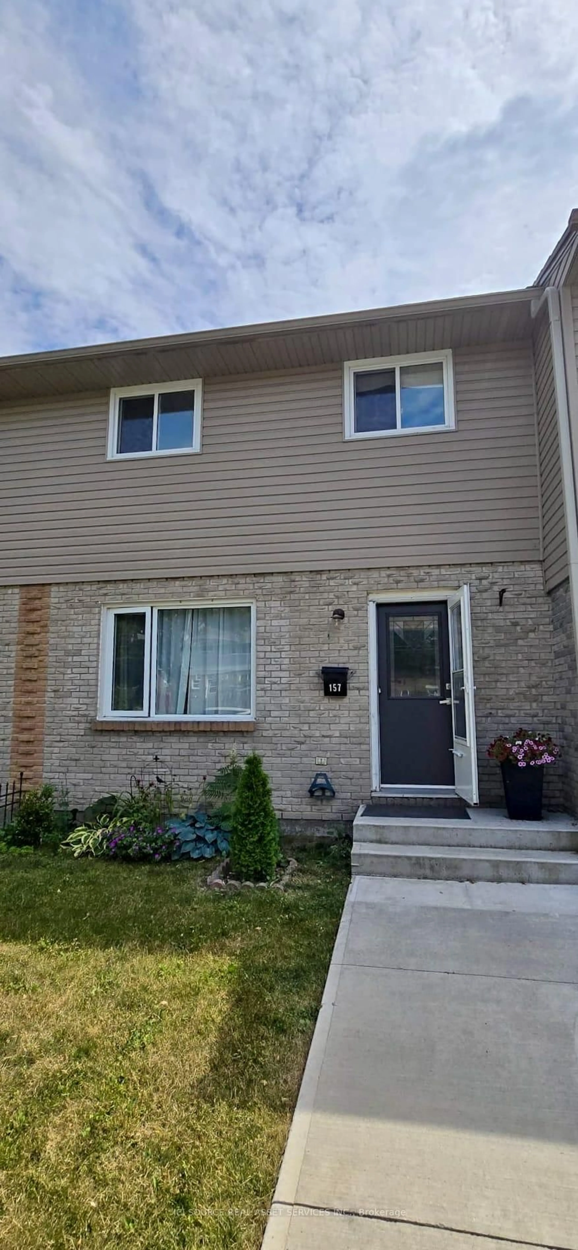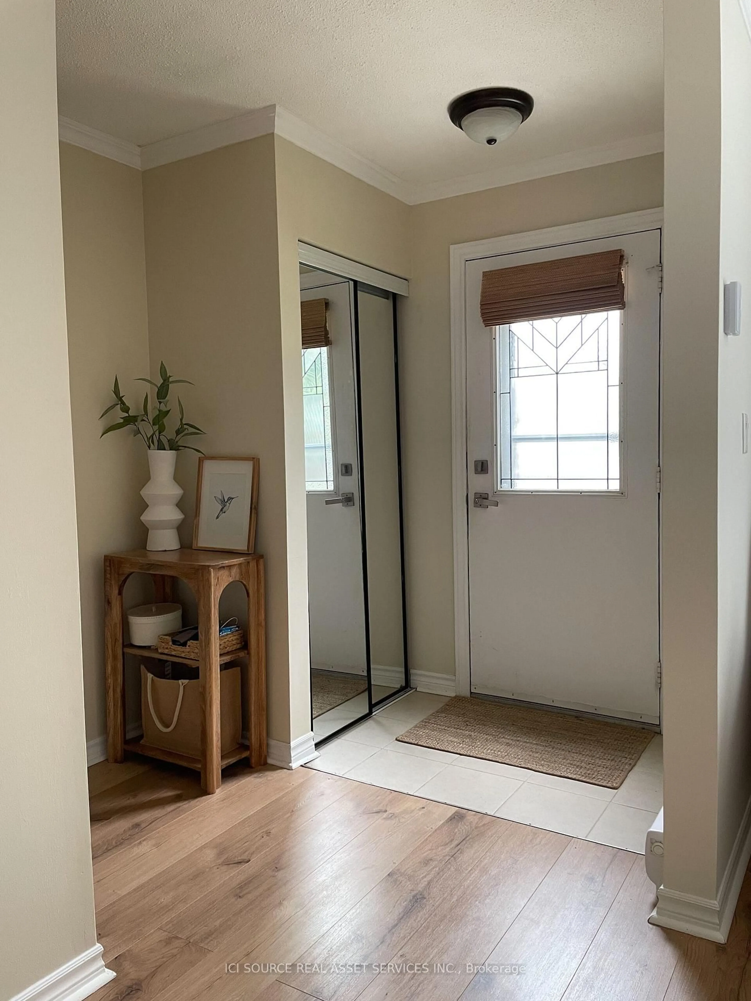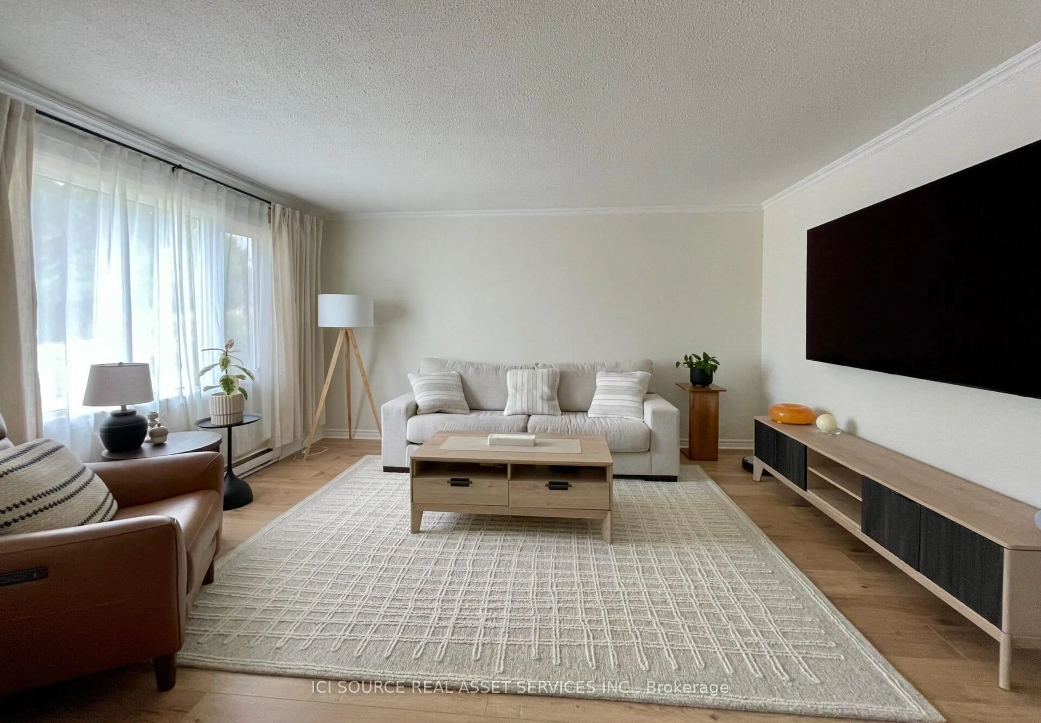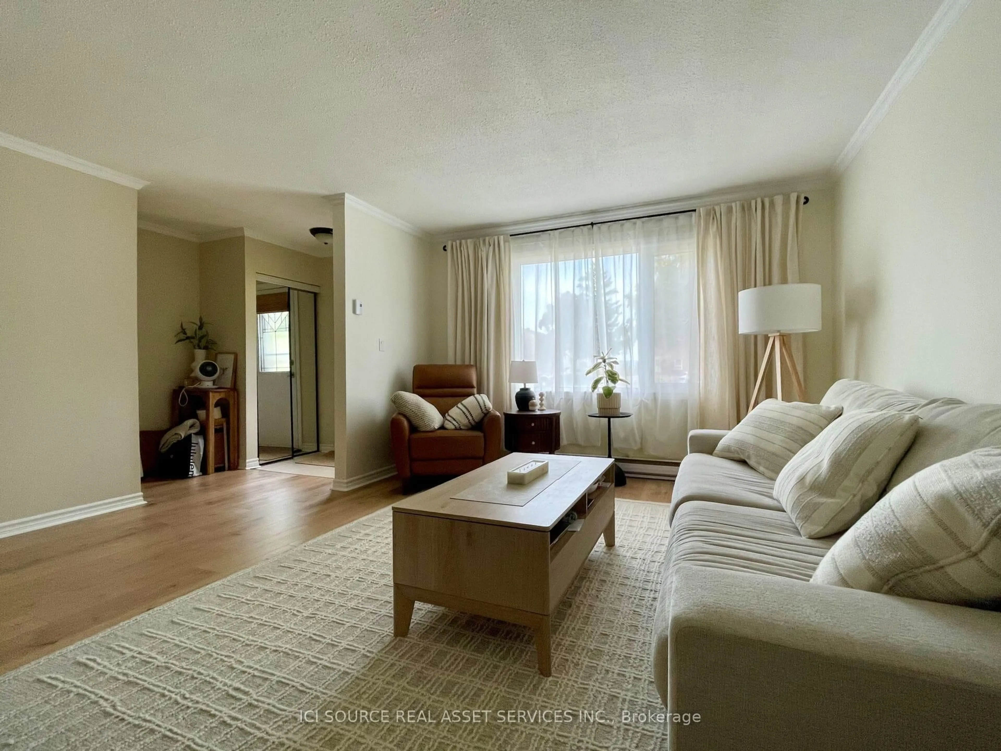157 Rosemund Cres, Kingston, Ontario K7M 6Z2
Contact us about this property
Highlights
Estimated valueThis is the price Wahi expects this property to sell for.
The calculation is powered by our Instant Home Value Estimate, which uses current market and property price trends to estimate your home’s value with a 90% accuracy rate.Not available
Price/Sqft$366/sqft
Monthly cost
Open Calculator
Description
Welcome to 157 Rosemund Crescenta cozy, well-cared-for 3 bedroom, 1.5 bathroom townhome in a quiet condominium community nestled in Strathcona Park. Whether you're a first-time buyer, looking to downsize, or an investor, this move-in-ready home offers a perfect balance of modern upgrades, comfort, and convenience. Step inside to discover a bright main floor featuring a spacious living area, guest bathroom, and a moderneat-in kitchen with sleek finishes and stainless steel appliances, Upstairs, you'll find three bedrooms and a full 4-piece bathroom. The partially finished basement adds valuable living space, perfect for a cozy rec room, home office, gym, or extra storage. The home includes an owned hot water tank, in-unit laundry, and two wall air conditioners for added convenience. Outside you'll find a private backyard to make your own relaxing space. Enjoy private parking with visitor spaces just steps away. The monthly condo fee covers water and common elements, (including snow removal and grass cutting) making for easy, low-maintenance living. And within the complex you'll find a playground and basketball court perfect for enjoying a summer day with the family. Located minutes from schools, parks, shopping, the 401, and transit, 157 Rosemund Crescent is a great central location in a family-friendly neighbourhood.*For Additional Property Details Click The Brochure Icon Below*
Property Details
Interior
Features
Main Floor
Living
4.57 x 3.66Kitchen
3.96 x 4.57Exterior
Parking
Garage spaces -
Garage type -
Total parking spaces 1
Condo Details
Amenities
Visitor Parking
Inclusions
Property History
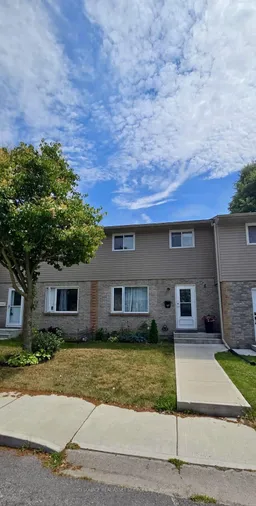 24
24
