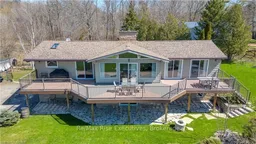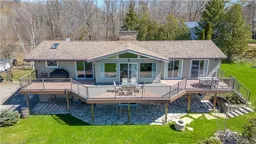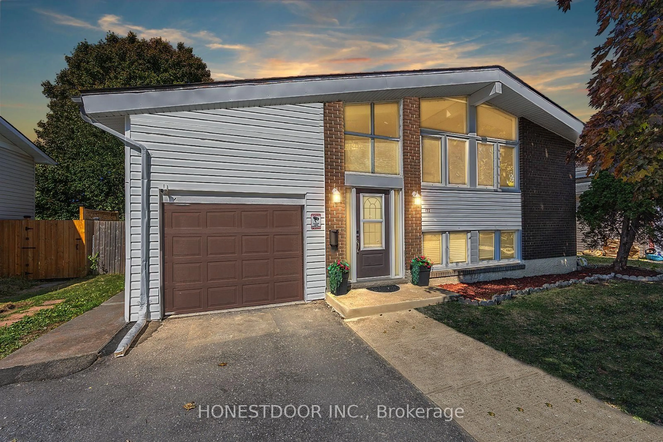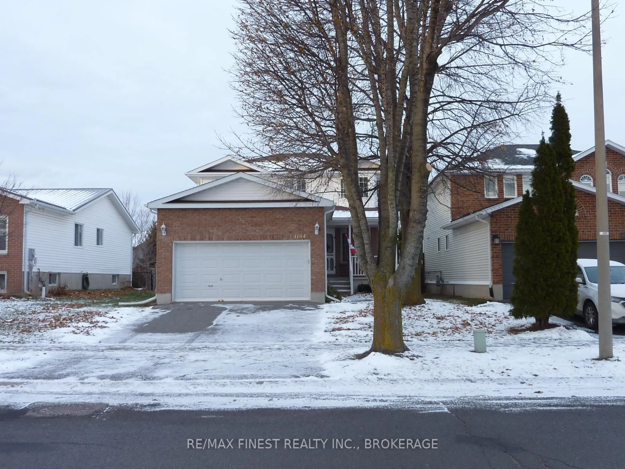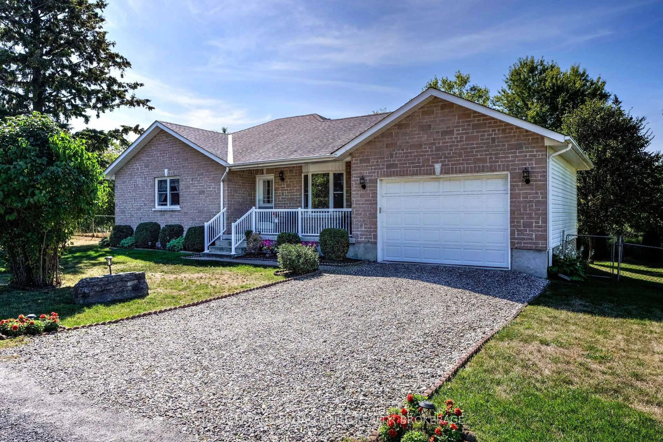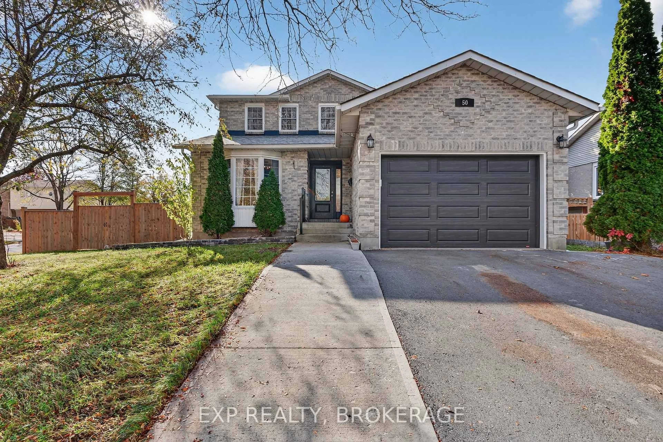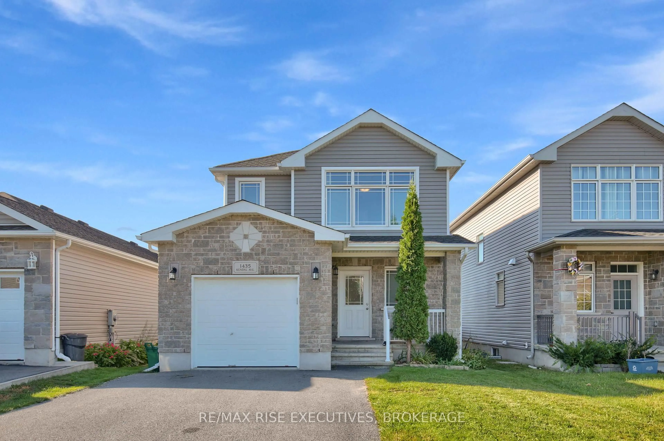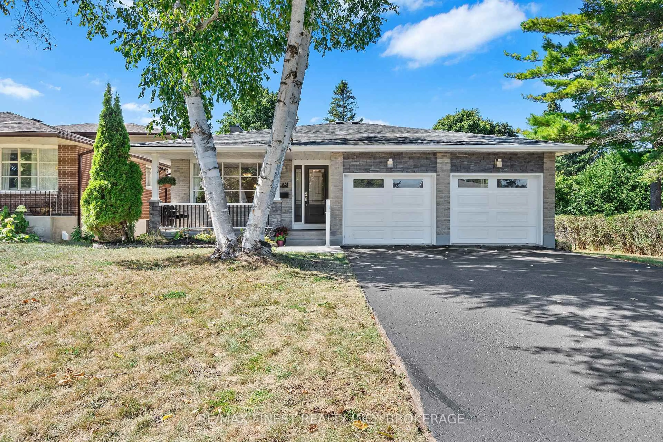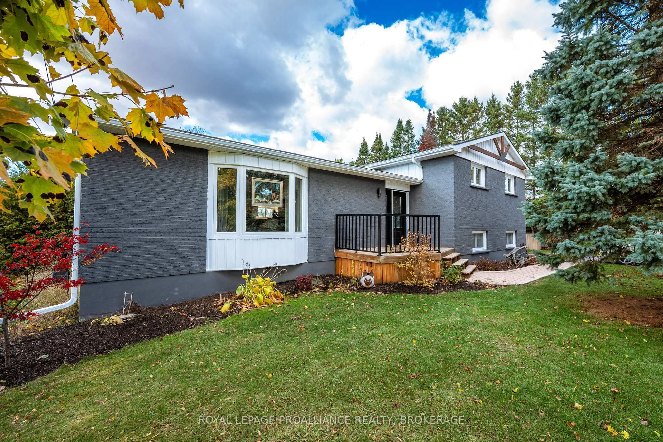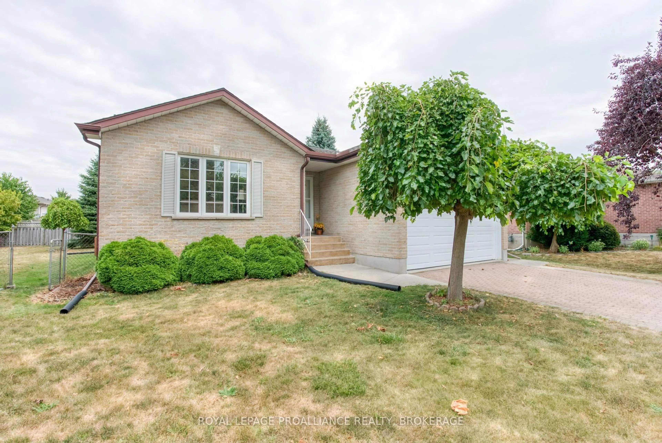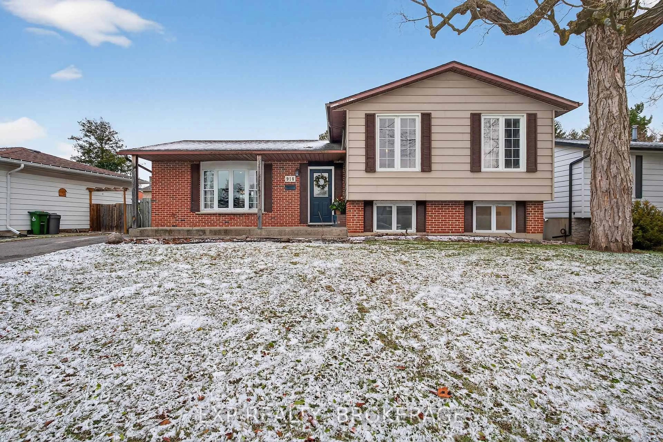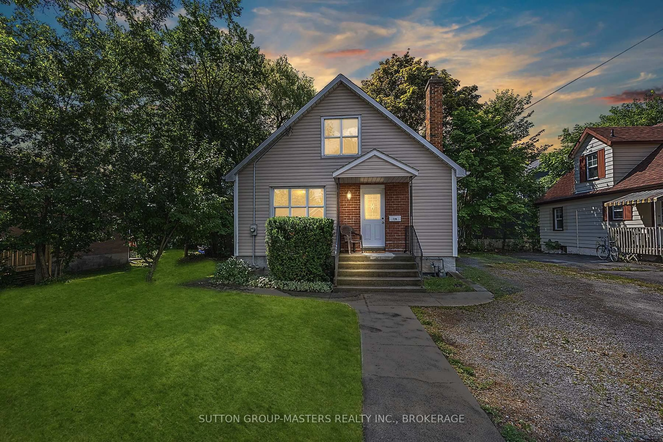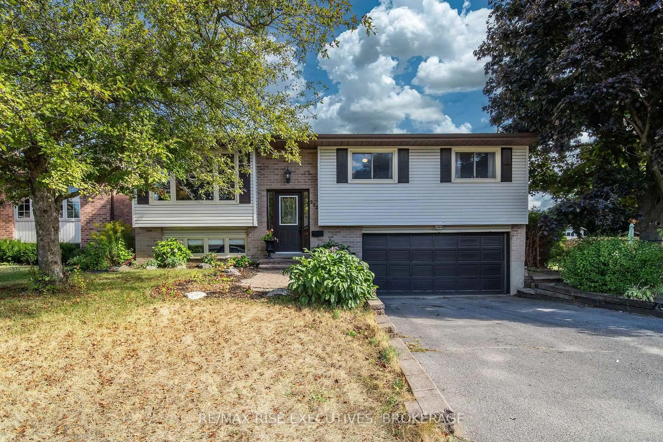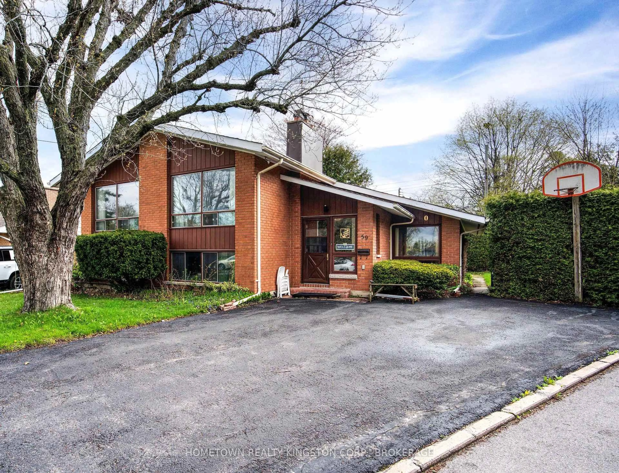Stunning bungalow property with a lower level walkout, perfectly situated on the water's edge. This bright and sunny house offers the ideal blend of comfort, style, and breathtaking views of the St Lawrence River. As you step into this charming home, you'll be greeted by an abundance of natural light that fills every corner, creating an inviting and warm atmosphere. The open-concept layout allows for seamless flow and effortless entertaining, while show casing the serene water views from almost every room. The main level features a spacious living area, with wood burning fireplace, and sliding doors to a massive west facing deck. The kitchen is bright, modern appliances, with ample counter space. Retreat to the primary bedroom, a expansive, peaceful room boasting panoramic water views, a walk-in closet, and an 4 piece ensuite bathroom. Another large bedroom is located at the other end of the house, giving some space and privacy from each other. The lower walkout level is a true gem, providing direct access to the outdoors and garage. This additional living space is perfect for family gatherings or entertaining friends. Two additional bedrooms offer versatile space for the kids, guests, or a home office/ hobby room. Whether it's a cozy movie night or a lively get-together, this versatile area offers endless possibilities. Located in a desirable neighborhood, offering a peaceful location while still being close to all the city amenities.
Inclusions: [DISHWASHER, DRYER, REFRIGERATOR, SMOKEDETECTOR, STOVE, WASHER, WINDCOVR]
