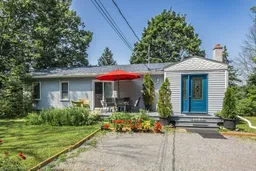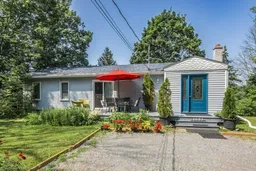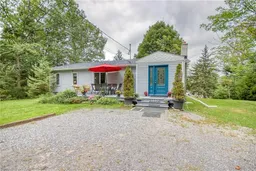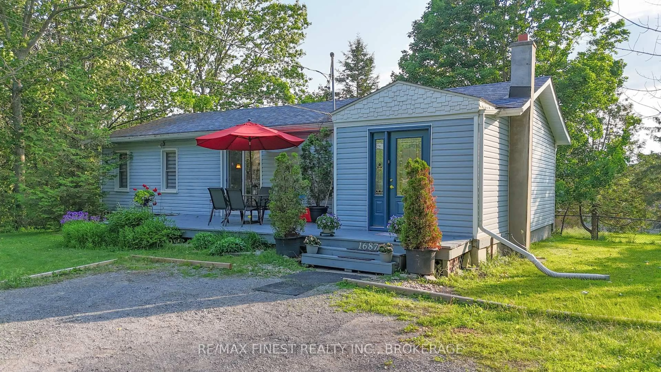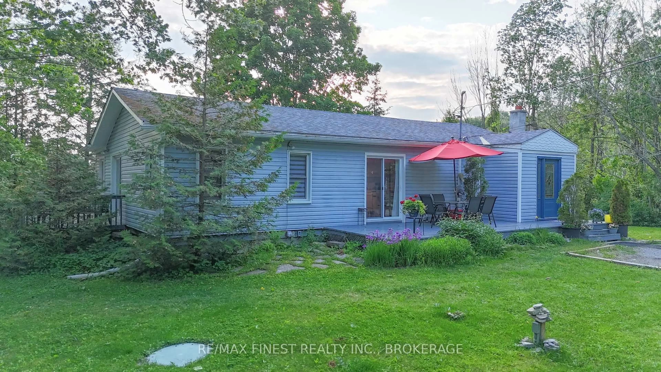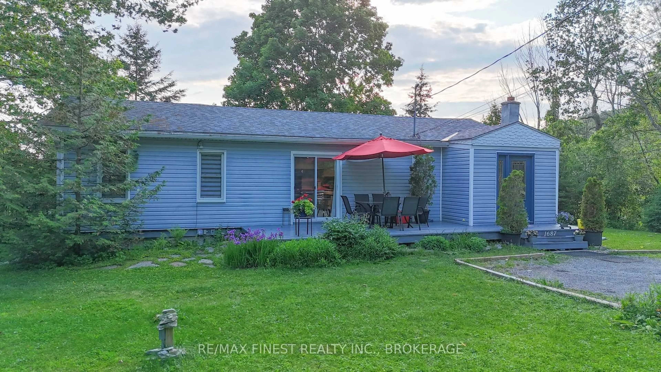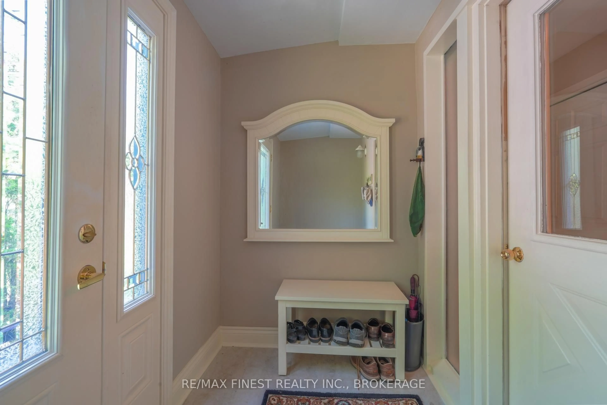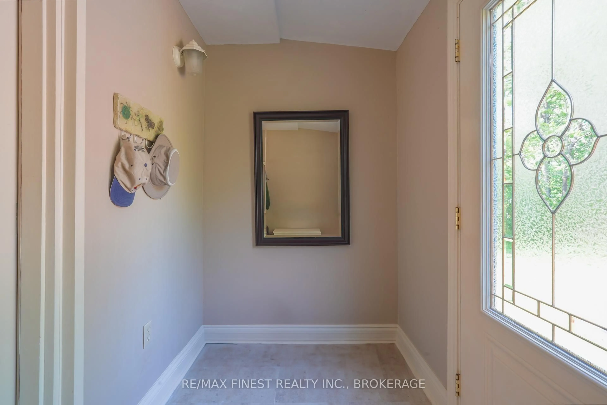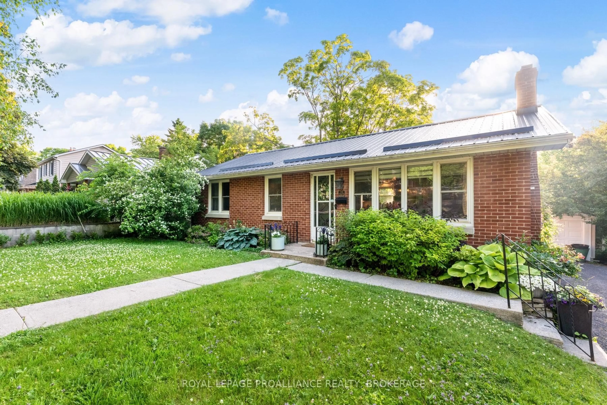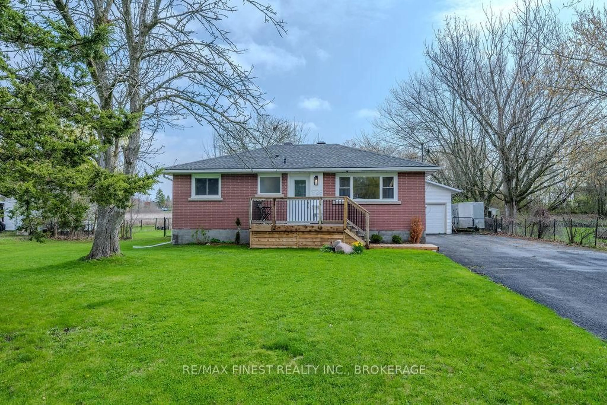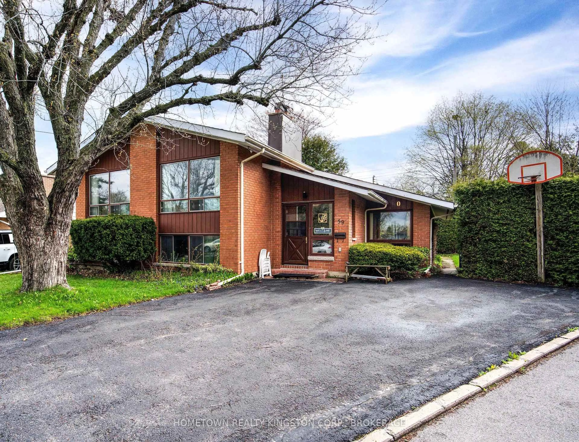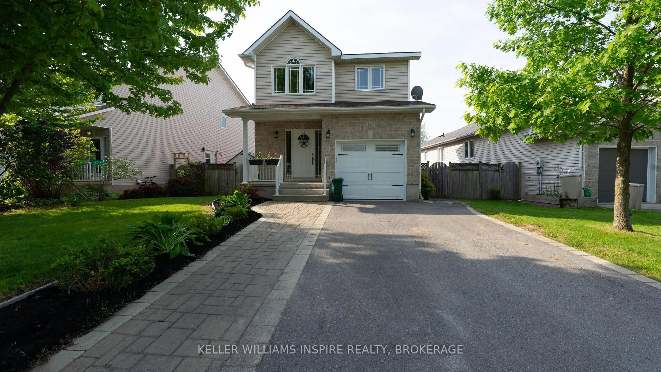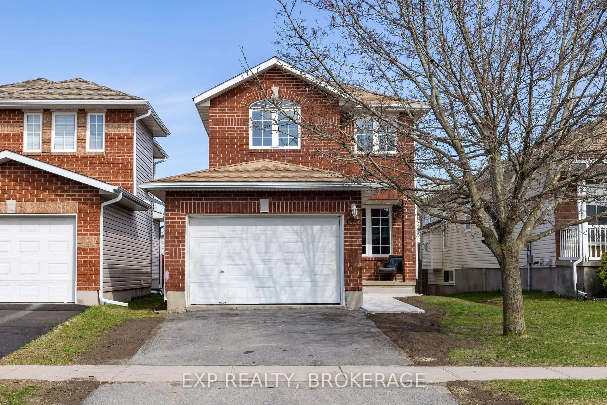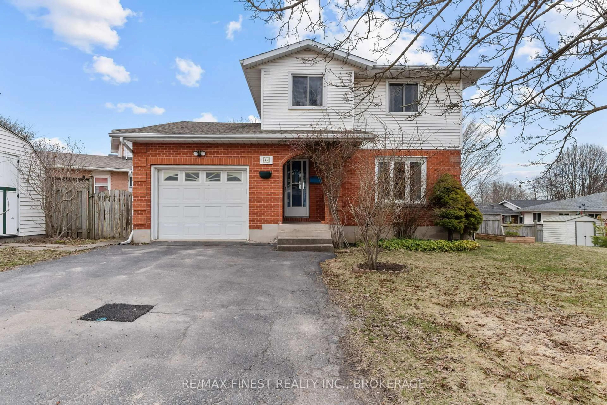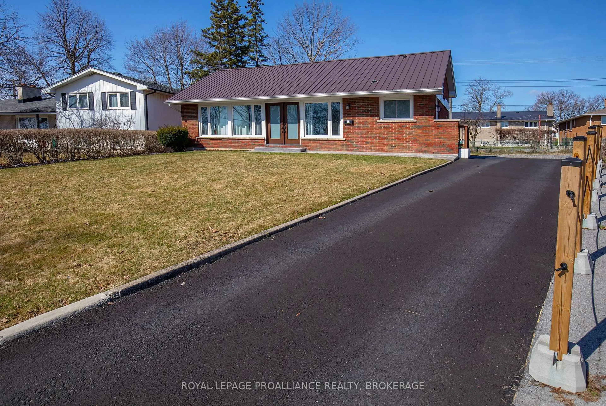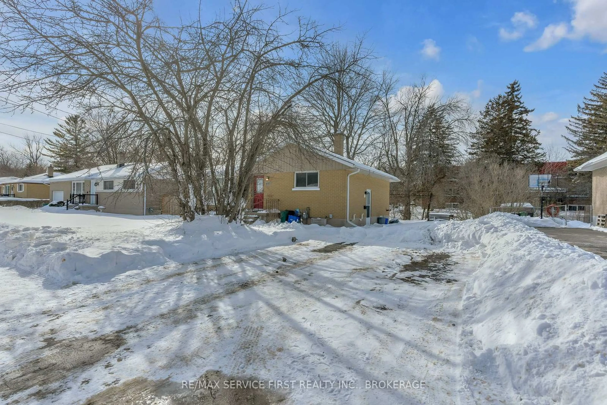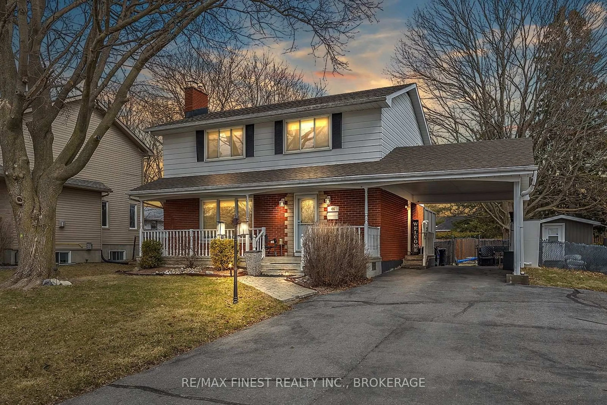1687 Harten Lane, Kingston, Ontario K7L 4V1
Contact us about this property
Highlights
Estimated valueThis is the price Wahi expects this property to sell for.
The calculation is powered by our Instant Home Value Estimate, which uses current market and property price trends to estimate your home’s value with a 90% accuracy rate.Not available
Price/Sqft$485/sqft
Monthly cost
Open Calculator
Description
Tucked away in a peaceful setting on the St. Lawrence River, this charming 3-bedroom, 1.5-bathroom retreat offers the ideal escape for weekend getaways or year-round living. Enjoy all the perks of river life, beautiful views, boating, kayaking, and swimming.Inside, you will find a warm and inviting interior featuring a functional eat in kitchen, open concept living and dining room, and plenty of space to relax or entertain. Three well-proportioned bedrooms and a convenient 1.5-bath layout provide ample room for family and guests. Step outside to enjoy a large private yard surrounded by nature ideal for outdoor dining, fireside evenings, or simply unwinding in peace and quiet.Just a short walk down your private trail leads to your privately owned waterfront over looking treasure island. This hidden gem offers a rare blend of privacy, comfort, and access to one of Eastern Ontarios most desirable waterways. Close to all amenities and 401 for a quick commute.
Property Details
Interior
Features
Main Floor
Kitchen
2.94 x 5.25Living
4.72 x 5.99Primary
4.84 x 3.52nd Br
3.83 x 3.47Exterior
Features
Parking
Garage spaces -
Garage type -
Total parking spaces 2
Property History
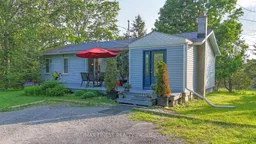 50
50