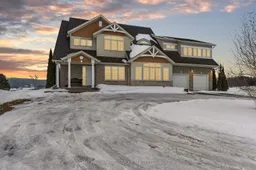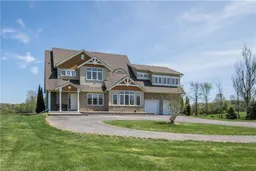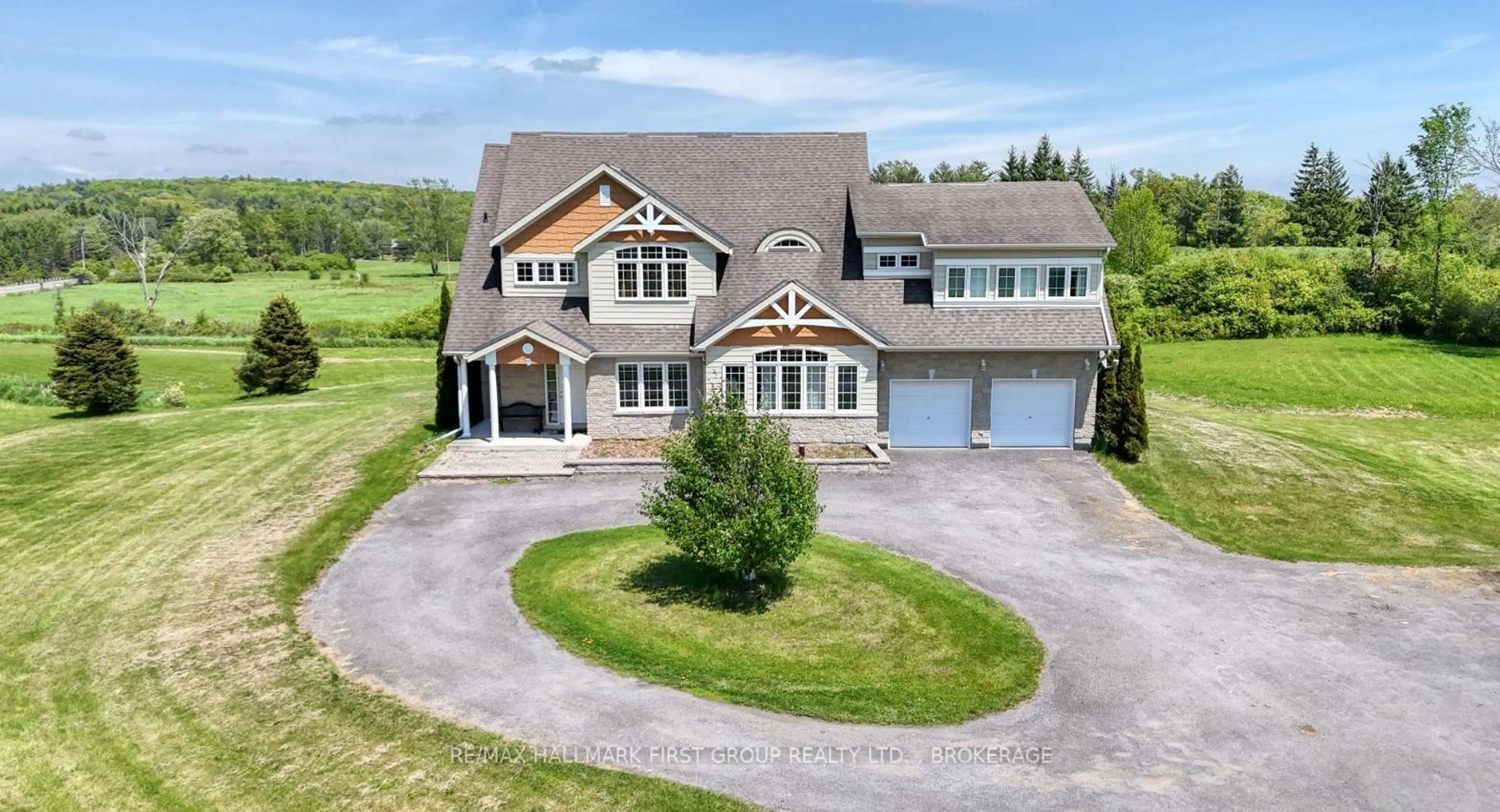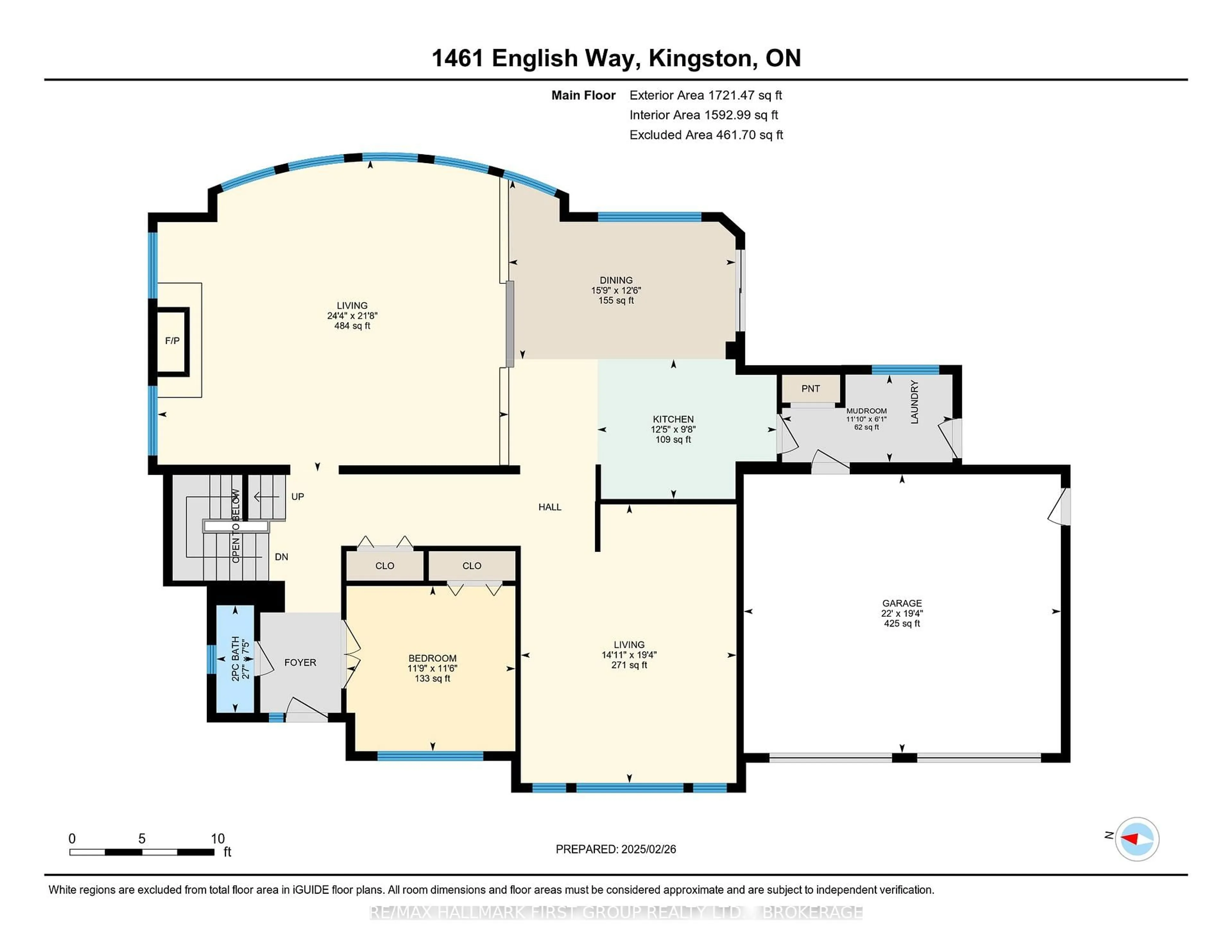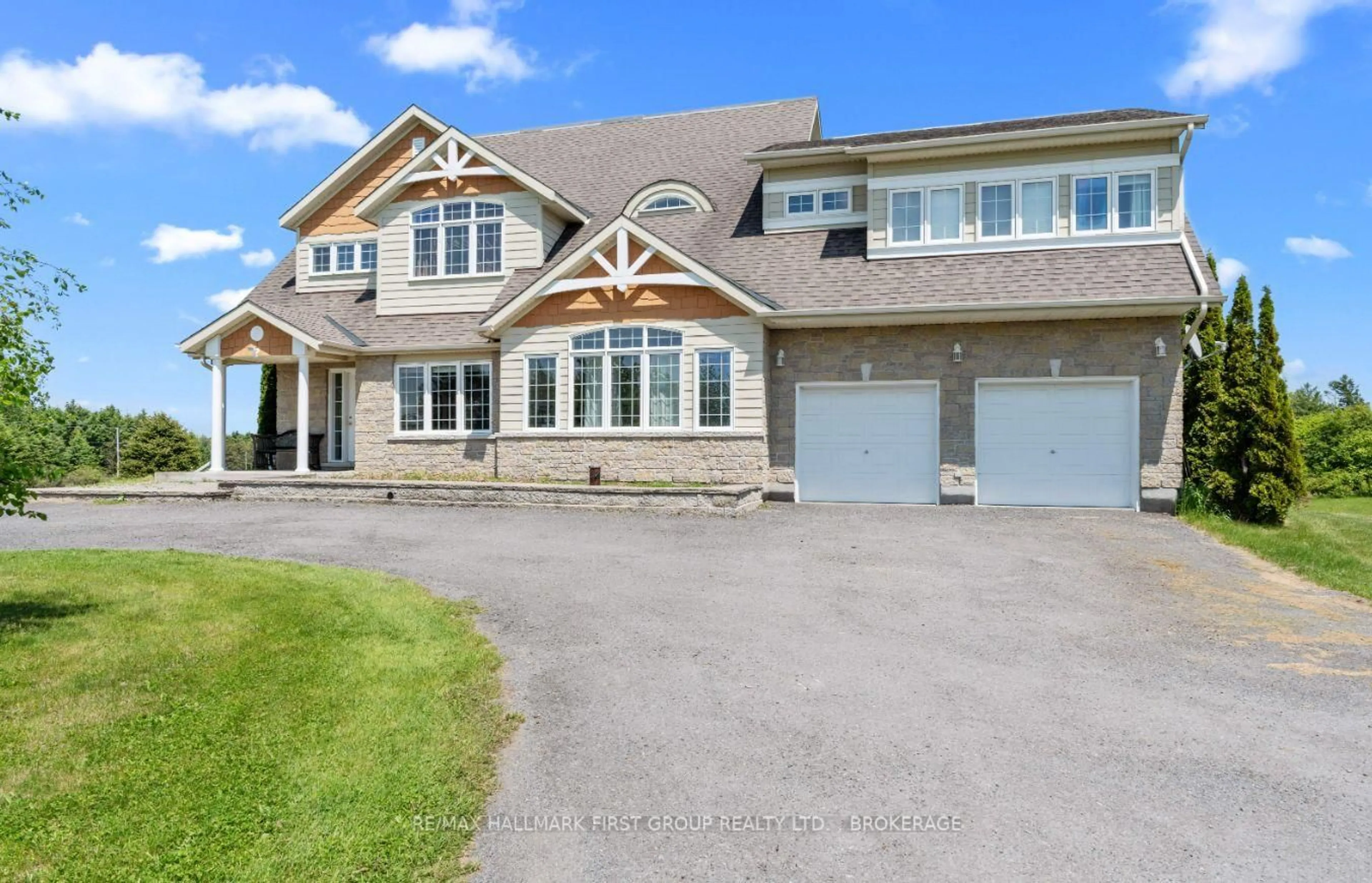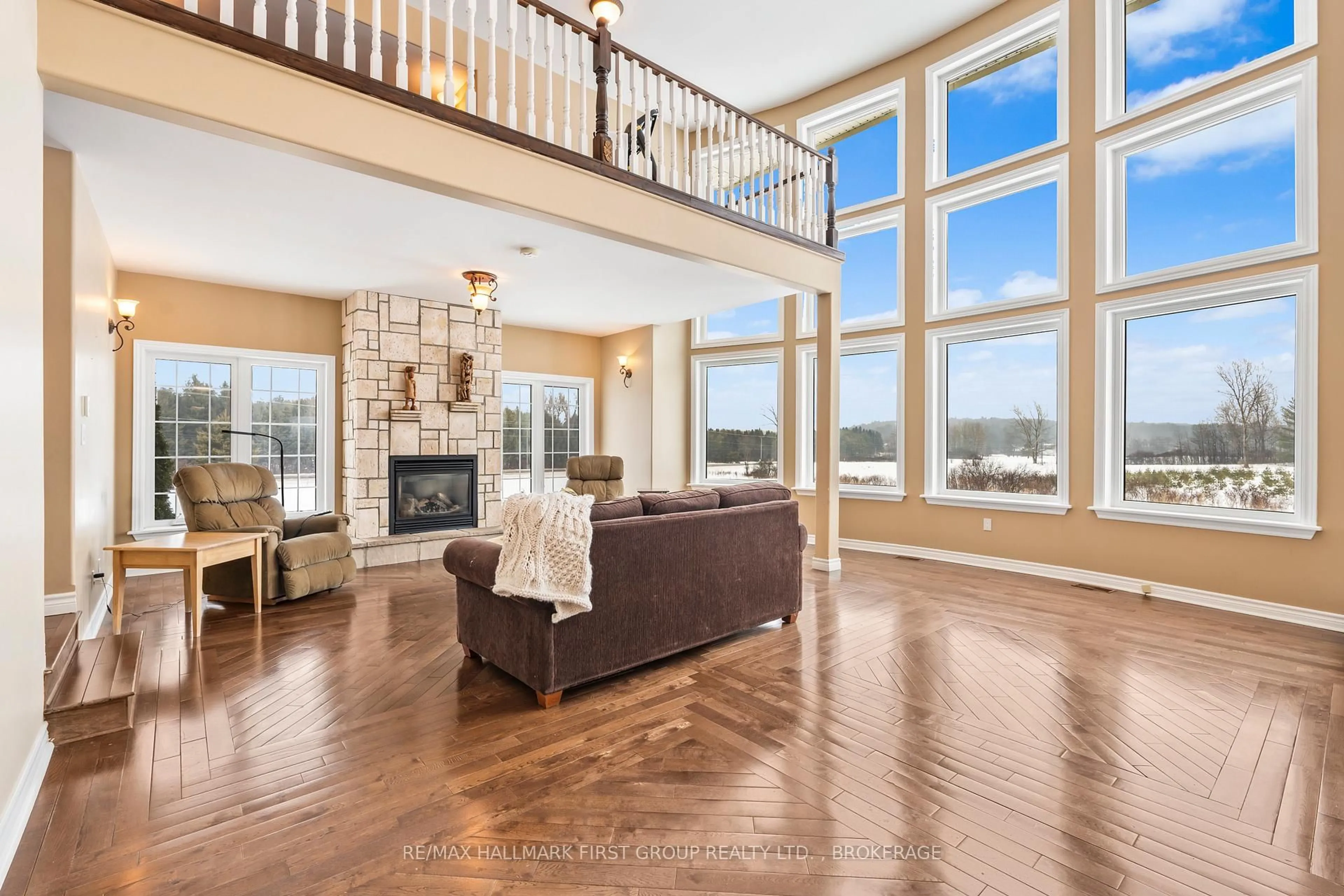1461 ENGLISH Way, Kingston, Ontario K7L 0C2
Contact us about this property
Highlights
Estimated valueThis is the price Wahi expects this property to sell for.
The calculation is powered by our Instant Home Value Estimate, which uses current market and property price trends to estimate your home’s value with a 90% accuracy rate.Not available
Price/Sqft$309/sqft
Monthly cost
Open Calculator
Description
Discover the perfect blend of modern luxury and serene countryside living in this stunning 4-bedroom, 4.5-bathroom Viceroy home. Designed with family in mind, the expansive open-concept kitchen, living, and dining area is bathed in natural light from a striking wall of windows. An additional living room on the main floor offers even more space for entertaining and relaxation. The fully finished basement takes things up a notch with a rec room complete with a kitchenette, plus a games room, office, and spa-inspired bathroom for ultimate comfort and versatility.Situated on over 2 acres (2.349) of private land, this home offers the peace and privacy of conservation land at the rear, yet is only 20 minutes from downtown Kingston and 15 minutes from Gananoque. Just moments from the picturesque St. Lawrence River and the nearby English Landing Park and Grass Creek Park, outdoor enthusiasts will love the convenience of nearby waterfront parks and endless adventure options. Whether you're enjoying the spacious comforts of your home or stepping outside to explore the natural beauty that surrounds you, this exceptional property is the ideal retreat for your growing family.
Property Details
Interior
Features
Main Floor
Living
5.89 x 4.56Living
6.59 x 7.42Kitchen
2.95 x 3.79Dining
3.8 x 4.8Exterior
Features
Parking
Garage spaces 2
Garage type Attached
Other parking spaces 10
Total parking spaces 12
Property History
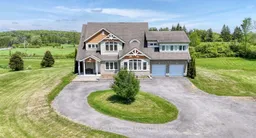 50
50