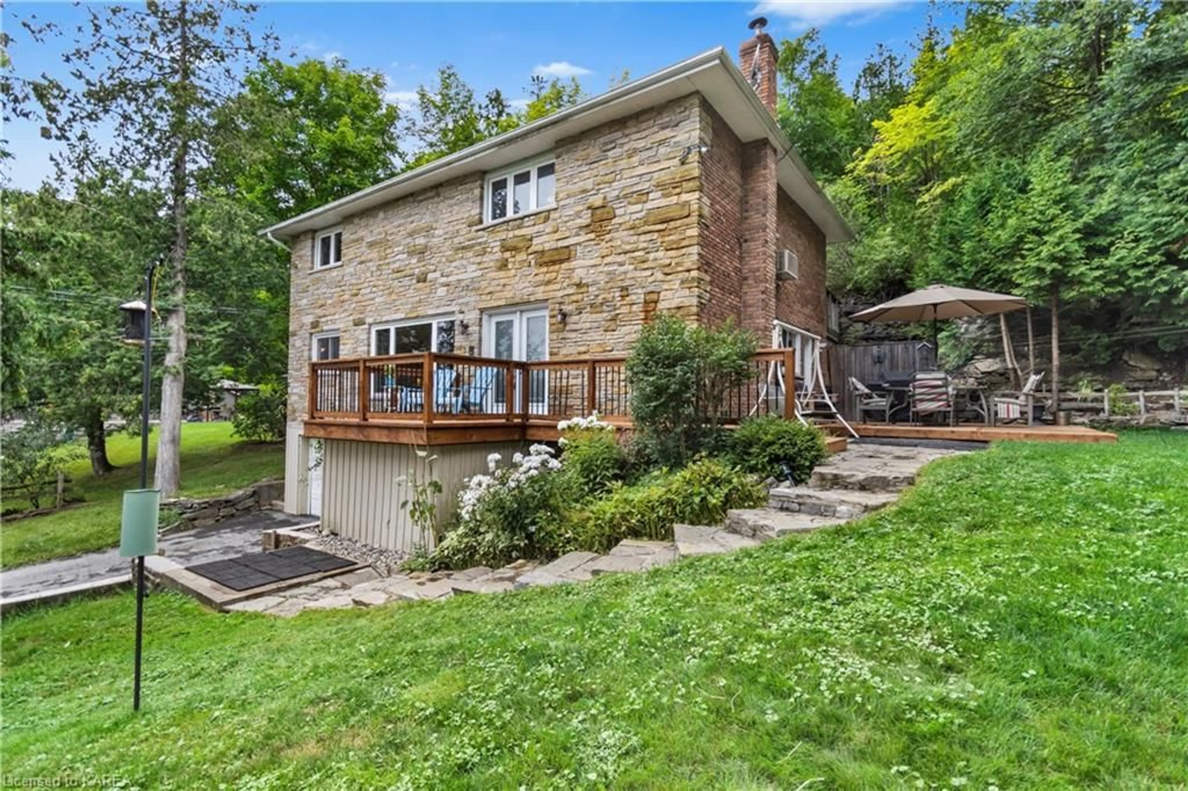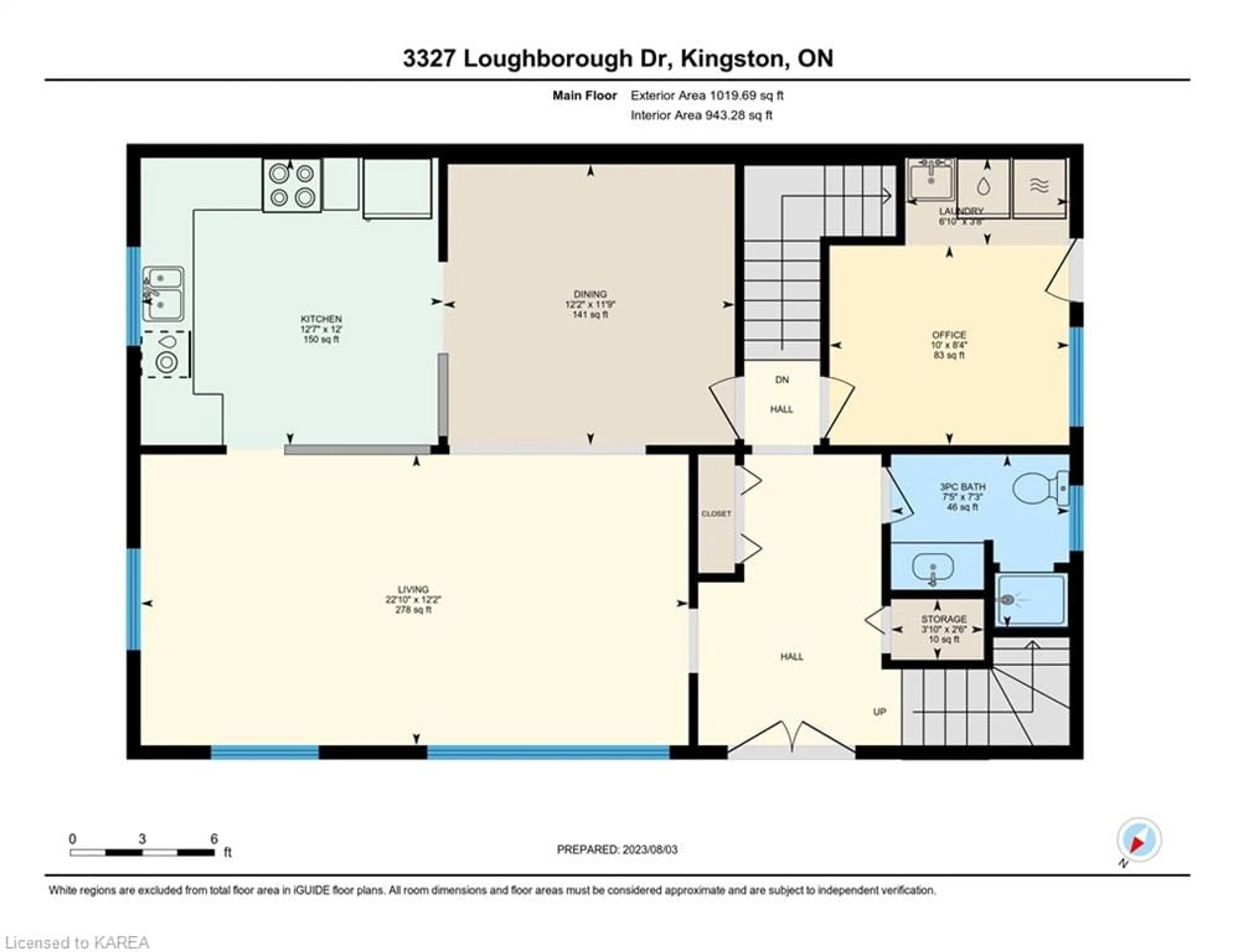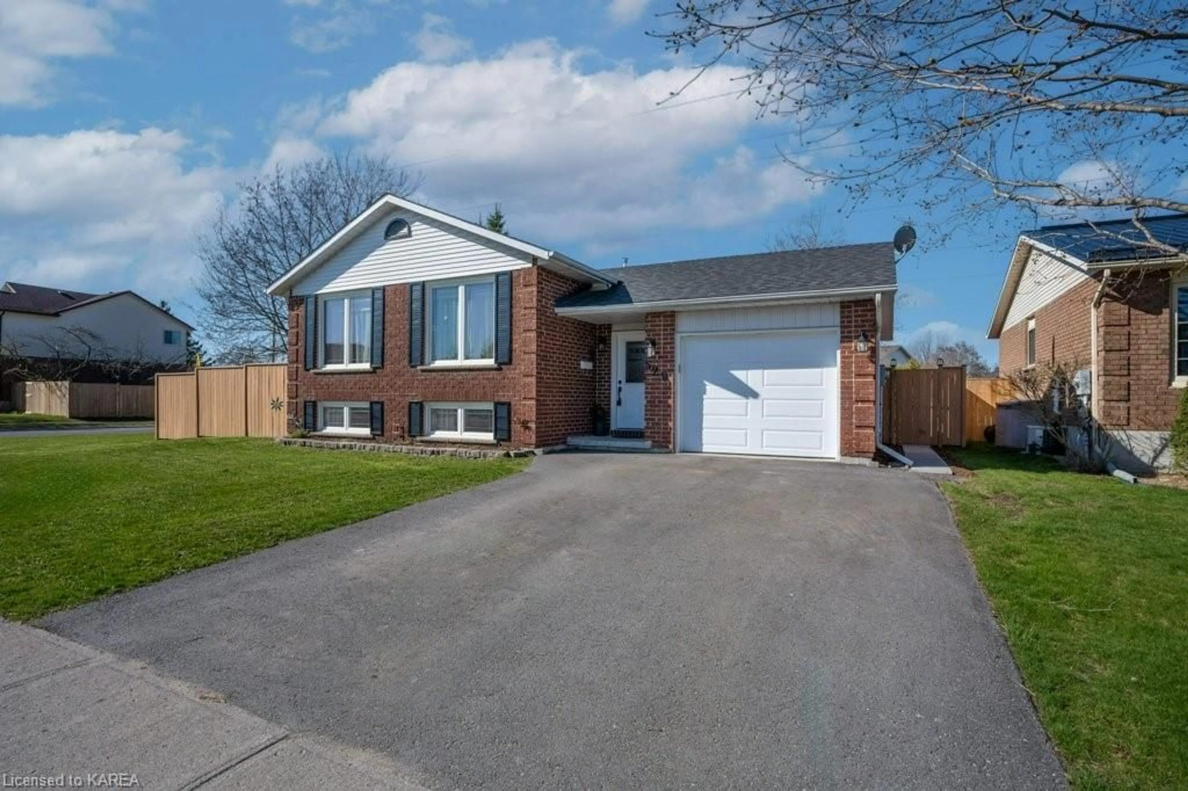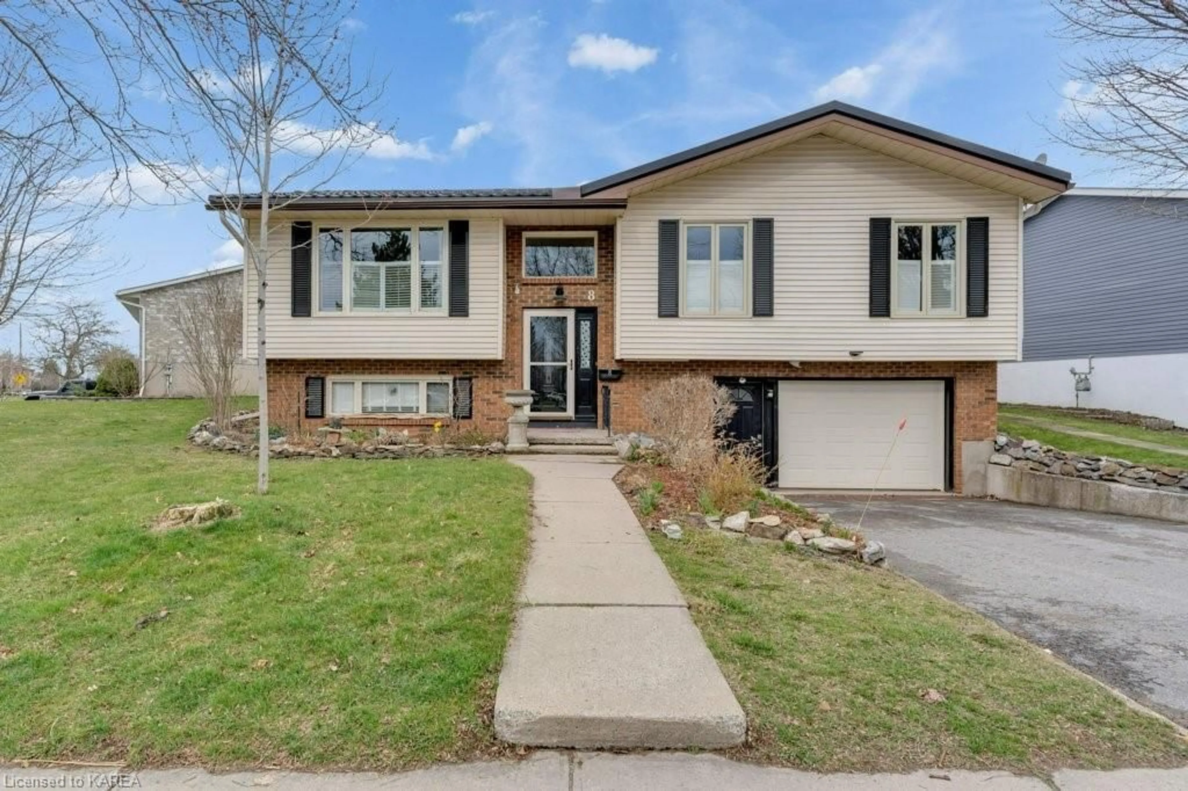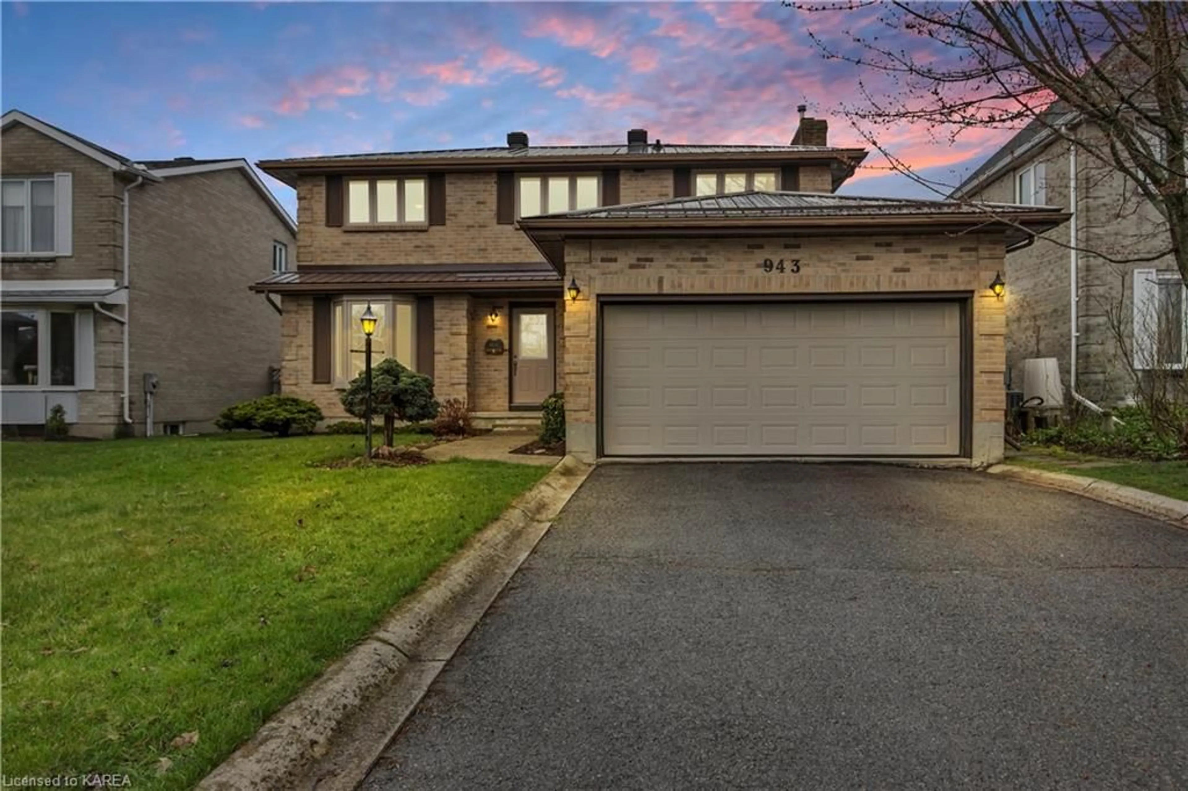3327 Loughborough Dr, Elginburg, Ontario K0H 1M0
Contact us about this property
Highlights
Estimated ValueThis is the price Wahi expects this property to sell for.
The calculation is powered by our Instant Home Value Estimate, which uses current market and property price trends to estimate your home’s value with a 90% accuracy rate.$695,000*
Price/Sqft$295/sqft
Days On Market19 days
Est. Mortgage$3,431/mth
Tax Amount (2023)$4,948/yr
Description
Nestled on a beautifully landscaped and treed lot just a 10 minute drive north of the 401 from Kingston, sits this charming 2 storey, brick and stone waterfront home. This home comes with a second parcel of land, your own boathouse with electricity and 21ft of developed shoreline. Swim off your own private dock, or take your boat out on the lake and drop a fishing line in the water and let the serenity of the lake wash away your daily stresses. This well cared for home boasts 4 bedrooms with 2 full bathrooms, and a finished basement with a walkout. Appreciate the gorgeous views of Loughborough Lake during every season out of your large front windows in this open concept living space. Recent home improvements include a brand-new hi-efficiency heat pump (2022), a new owned hot water tank, a state of the art UV water treatment system, and a wood burning fireplace insert in the cozy den (2019). Surrounded by large, mature trees, this private and tranquil lot will make you feel like you're hours away from the noise of the city, but still be able to enjoy the convenience of the latest fiber optic high speed internet.
Upcoming Open House
Property Details
Interior
Features
Main Floor
Bathroom
2.21 x 2.263-Piece
Dining Room
3.58 x 3.71Kitchen
3.66 x 3.84Living Room
3.71 x 6.96Exterior
Features
Parking
Garage spaces -
Garage type -
Other parking spaces 4
Total parking spaces 4
Property History
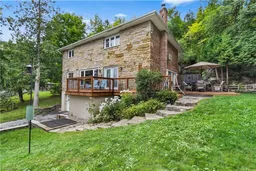 50
50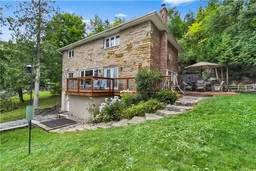 50
50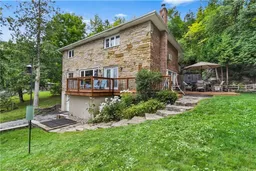 50
50
