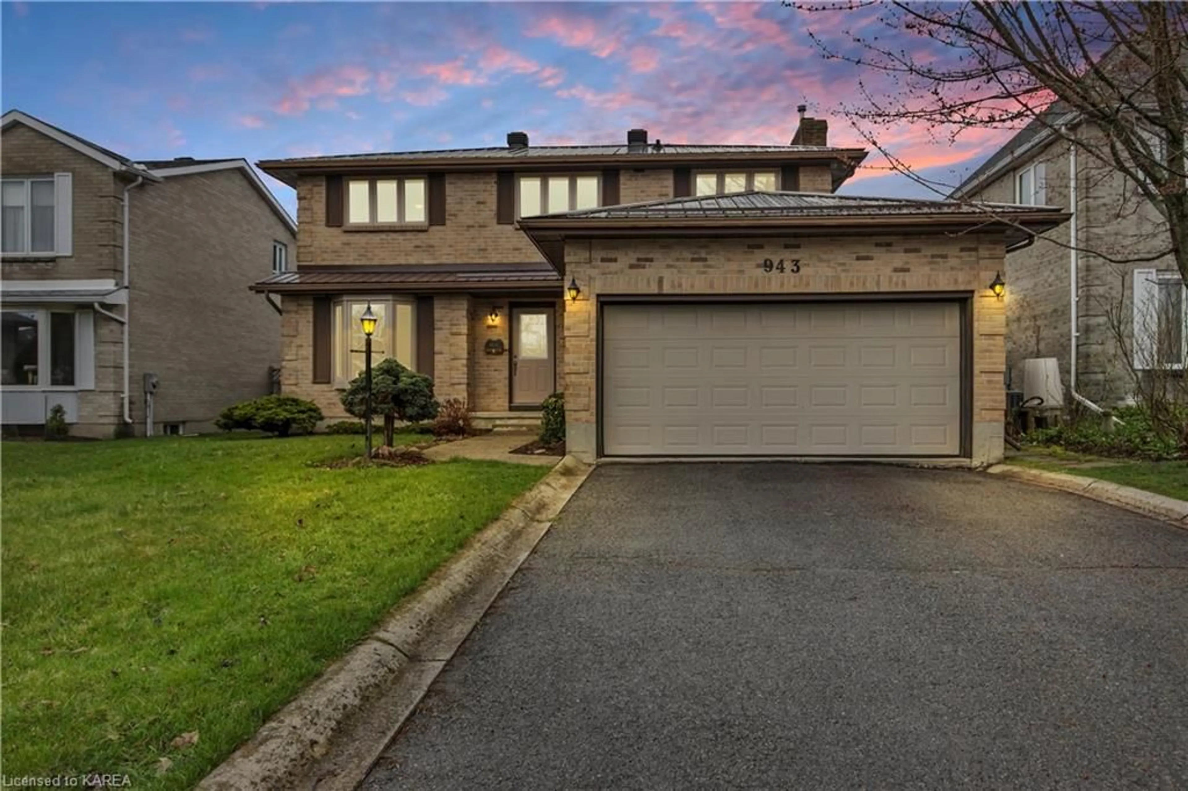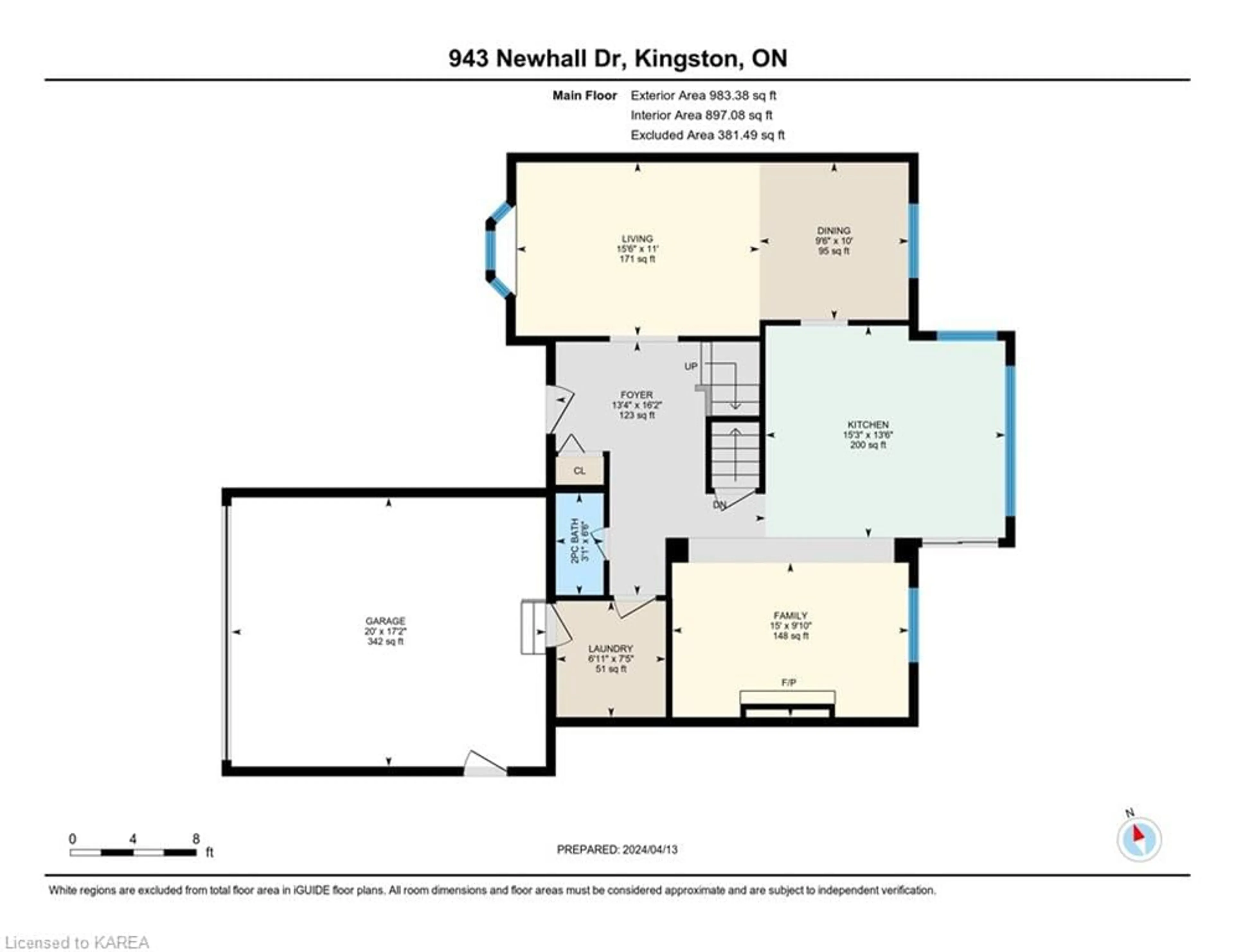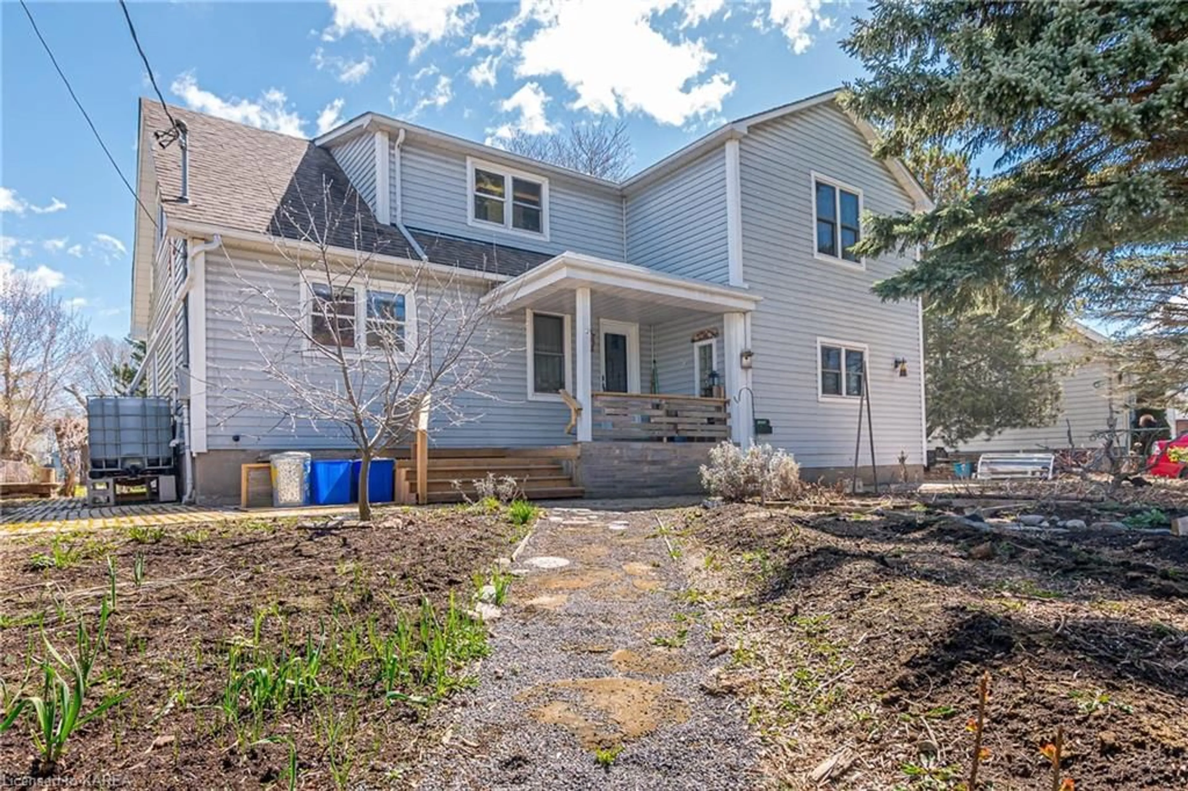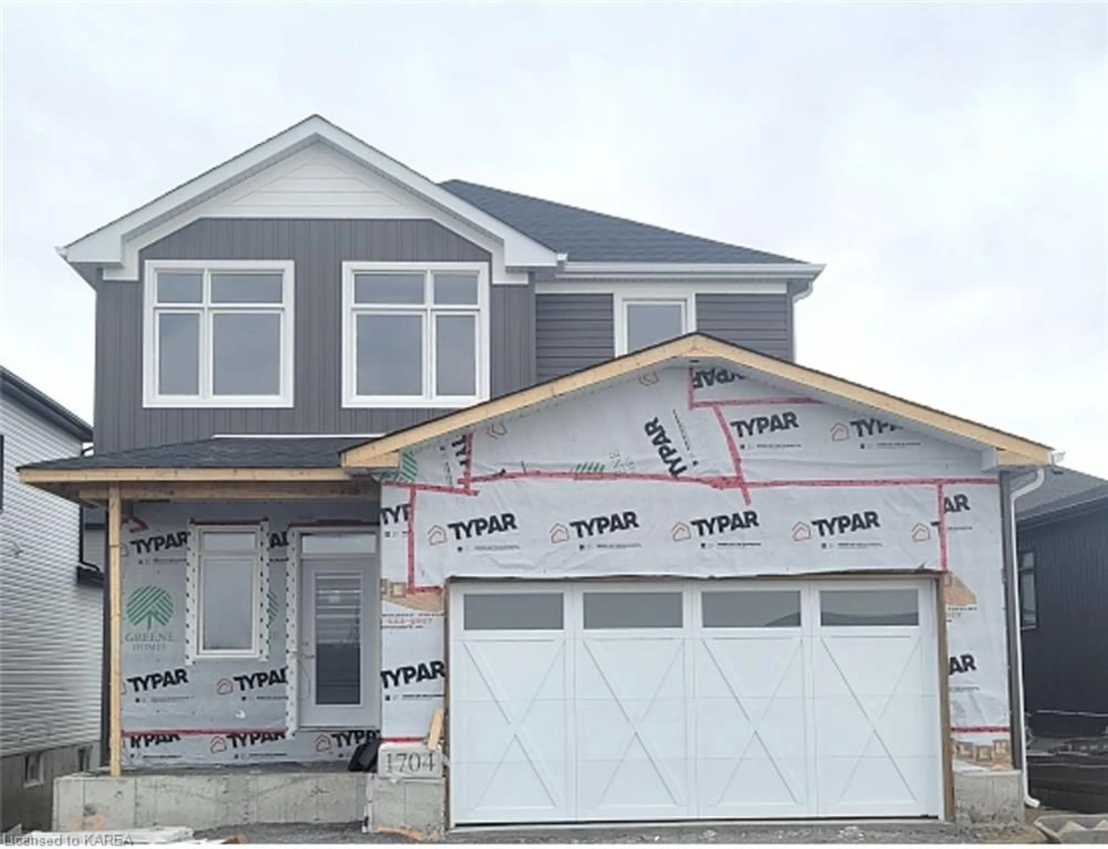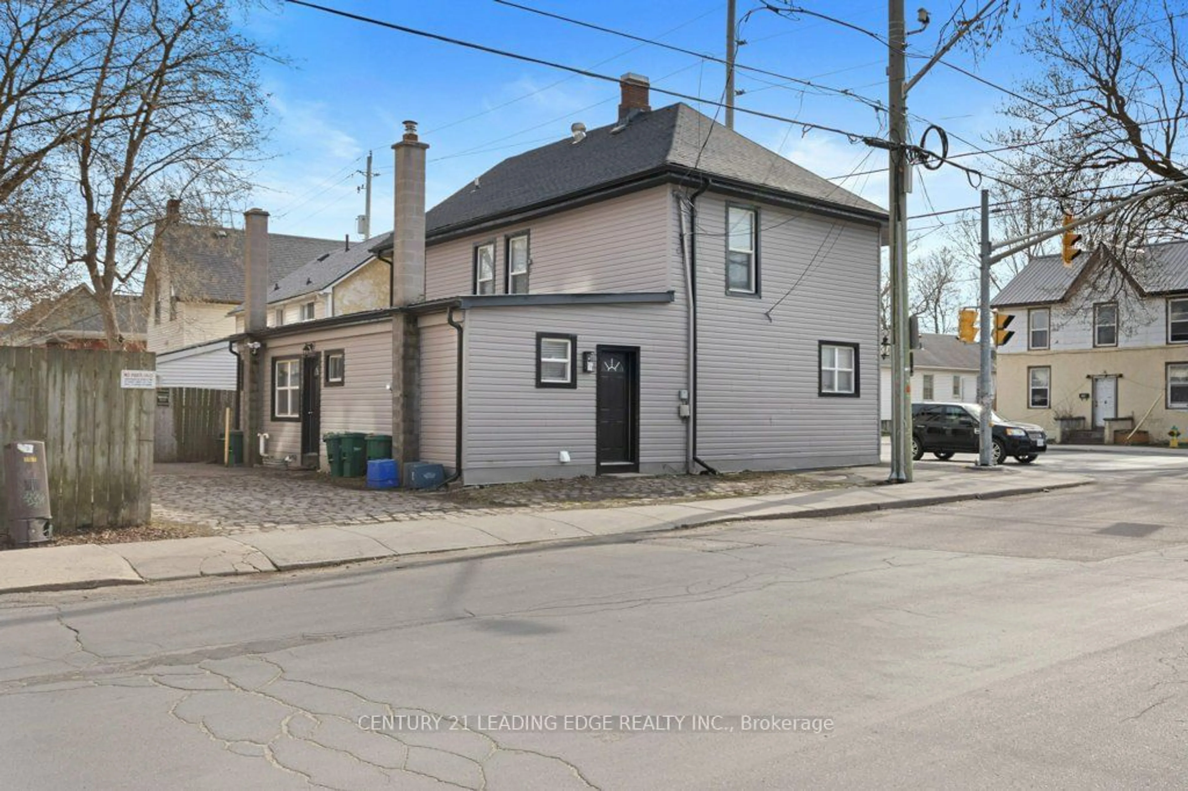943 Newhall Dr, Kingston, Ontario K7P 2C7
Contact us about this property
Highlights
Estimated ValueThis is the price Wahi expects this property to sell for.
The calculation is powered by our Instant Home Value Estimate, which uses current market and property price trends to estimate your home’s value with a 90% accuracy rate.$719,000*
Price/Sqft$318/sqft
Days On Market16 days
Est. Mortgage$3,349/mth
Tax Amount (2023)$4,921/yr
Description
If you are looking for a family home in a coveted neighbourhood & school district this could be the right one for you. The current family have enjoyed this property & neighbourhood for 24 years. The front door opens to a very generous foyer with ceramic flooring. All brick with 4 bedrooms and 2 1/2 baths. The main floor offers a laundry room with direct access to the double car garage with great mezzanine storage. 2 pc bath adjacent to laundry room. Combined living & dining room with wood floors. Big, bright eat-in kitchen abuts the family room with wood burning fireplace. Patio doors from kitchen lead to the private back yard with 22' x 36' in-ground heated pool. There is a deck for barbecuing and relaxing. A grassy/garden area around the pool boasts some prolific raspberry bushes. The upstairs offers 4 bedrooms, the master enjoys a walk-in closet and 4 pc bath. The secondary bedrooms offer good space. Main bath is 4 pc. Carpet throughout this level except the bathrooms. Both bathrooms have direct exterior ventilation. The basement has a generous games/entertaining area with a bar & quiet section for relaxing or watching TV. The utility/mechanics area provides generous space & good storage. A small pantry area is also located on this level. Natural gas BBQ hook up. Stainless steel BBQ included. All windows and patio door were replaced by Aaben Windows & Doors. A brand new furnace & A/C, April 2024. A lifetime steel roof tops off this home.
Property Details
Interior
Features
Main Floor
Foyer
3.78 x 2.74Kitchen
4.11 x 4.01Family Room
4.57 x 3.35Fireplace
Living Room
4.72 x 3.05Exterior
Features
Parking
Garage spaces 2
Garage type -
Other parking spaces 4
Total parking spaces 6
Property History
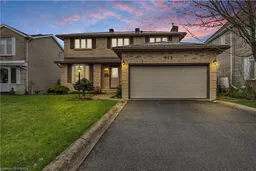 45
45
