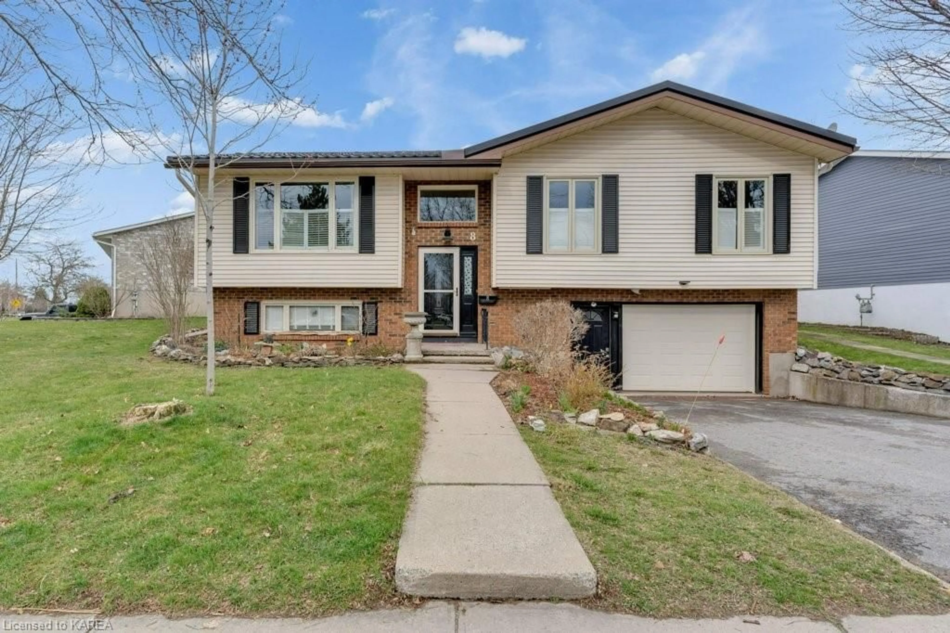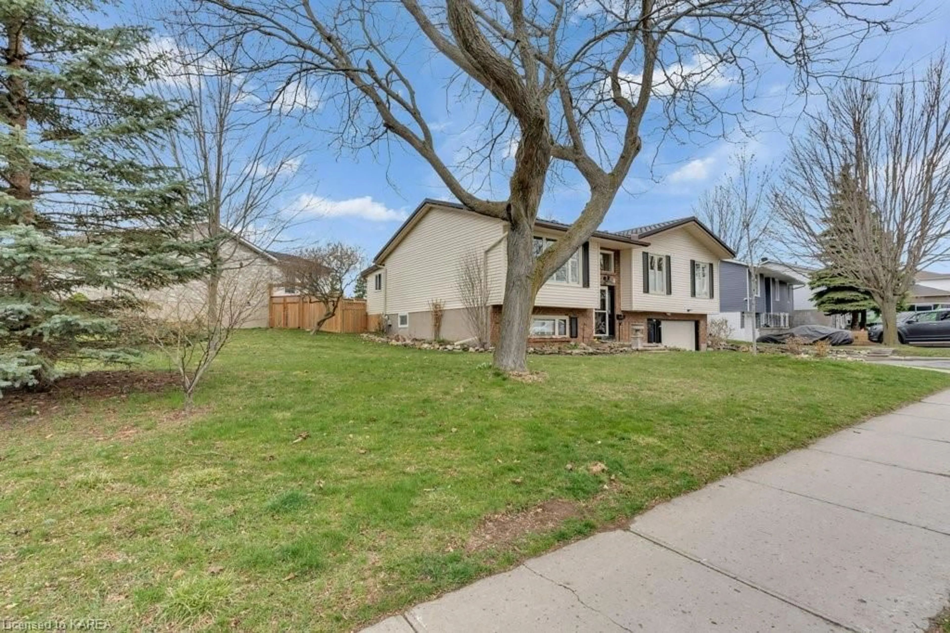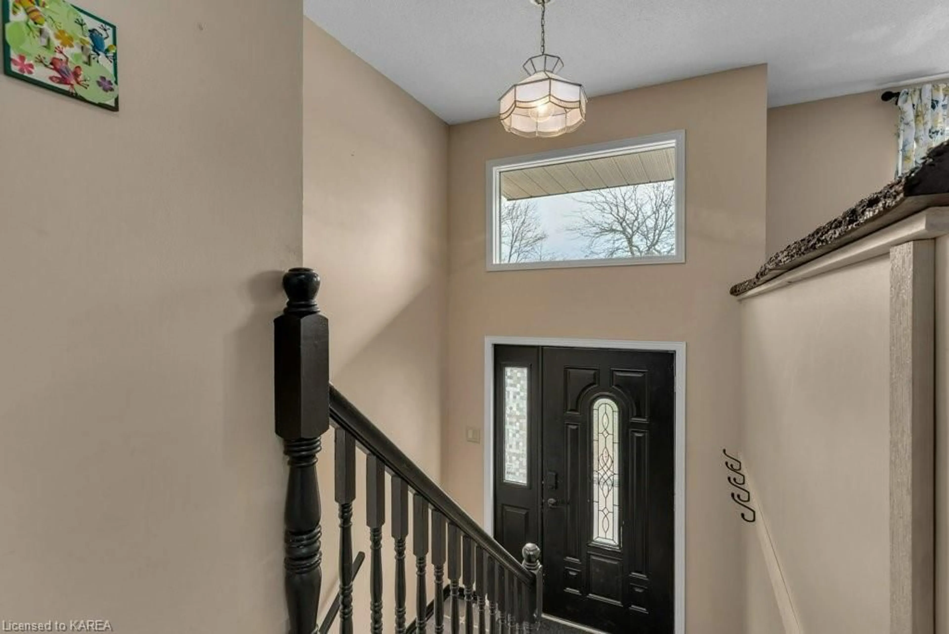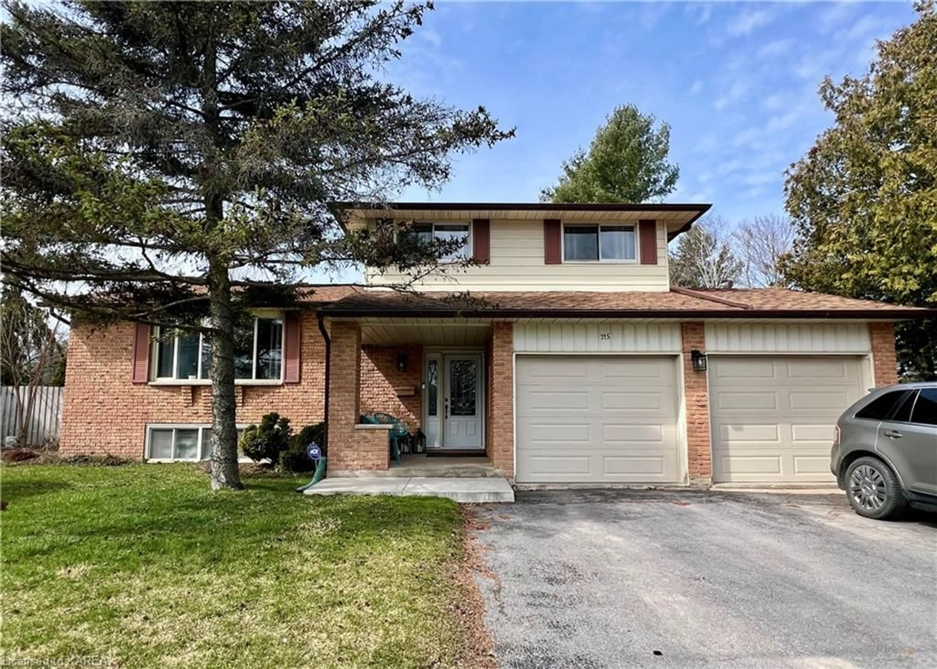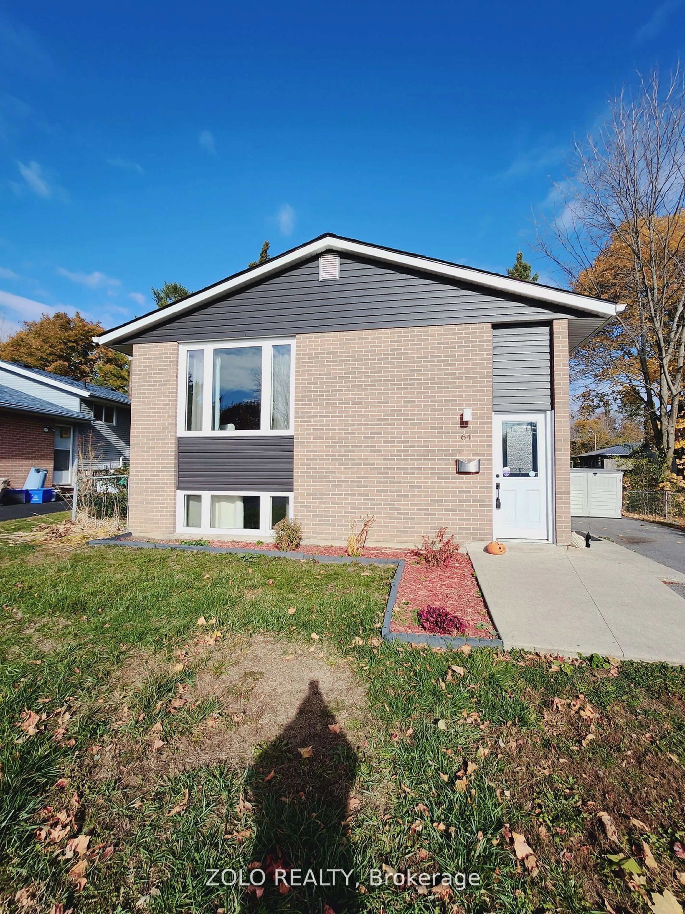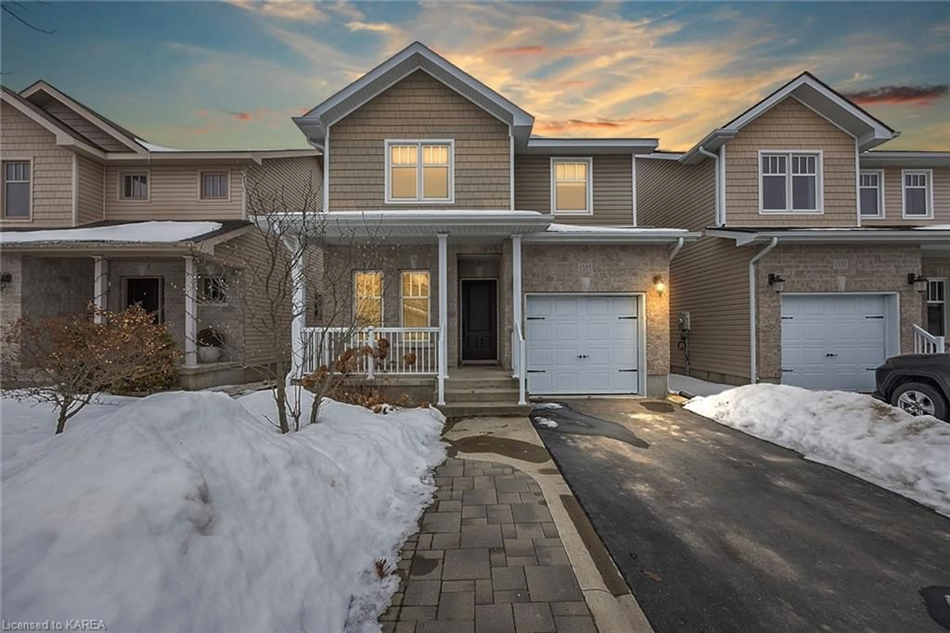8 Barker Dr, Kingston, Ontario K7K 6L2
Contact us about this property
Highlights
Estimated ValueThis is the price Wahi expects this property to sell for.
The calculation is powered by our Instant Home Value Estimate, which uses current market and property price trends to estimate your home’s value with a 90% accuracy rate.$632,000*
Price/Sqft$236/sqft
Days On Market20 days
Est. Mortgage$2,576/mth
Tax Amount (2023)$4,066/yr
Description
Welcome to 8 Barker Drive, a captivating elevated bungalow situated on a spacious corner lot in Kingston's esteemed east end. Nestled within one of the city's most coveted neighborhoods, this charming residence beckons with its array of desirable features and inviting ambiance. Upon arrival, you'll appreciate the convenience of the attached garage, complete with a workshop and ample storage. The fenced yard serves as a private haven, boasting a large deck, garden shed, and bonus workshop adorned with an electric fireplace and shelving—a perfect retreat for outdoor relaxation amidst landscaped gardens and mature trees. Step inside to discover a double-height foyer illuminated by natural light, setting the tone for the warmth and comfort found throughout. The kitchen, featuring a skylight and generous island with a live edge countertop, invites culinary creativity with its gas range and abundant cabinetry. Entertaining is a breeze in the open-concept dining room and living room, where an electric fireplace adds charm and coziness. The heart of the home lies in the sunroom, offering versatility as both a serene retreat and functional office space. Enhanced by two sets of patio doors and a gas fireplace, this area seamlessly blends indoor and outdoor living. The main floor hosts three well-appointed bedrooms and a 3-piece bathroom, with the primary bedroom boasting a walkout to the rear deck, spacious closets, an a ensuite bathroom with a walk-in shower. Downstairs, the finished basement presents an opportunity for income generation with its in-law suite, accessible via a private entrance from the garage. Complete with a generous bedroom, a stylish 3-piece bathroom, and a convenient kitchenette, this space offers flexibility and potential rental income. In summary, 8 Barker Drive is a meticulously maintained home offering comfort, space, and endless possibilities in a highly desirable Kingston neighborhood.
Property Details
Interior
Features
Main Floor
Living Room
4.29 x 4.90Dining Room
2.92 x 3.66Family Room
4.04 x 3.12Kitchen
3.63 x 3.66Exterior
Features
Parking
Garage spaces 1
Garage type -
Other parking spaces 4
Total parking spaces 5
Property History
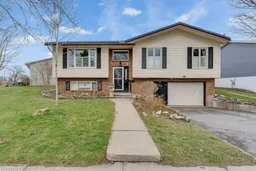 50
50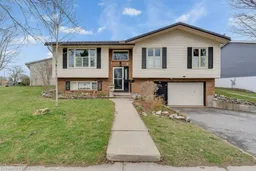 50
50
