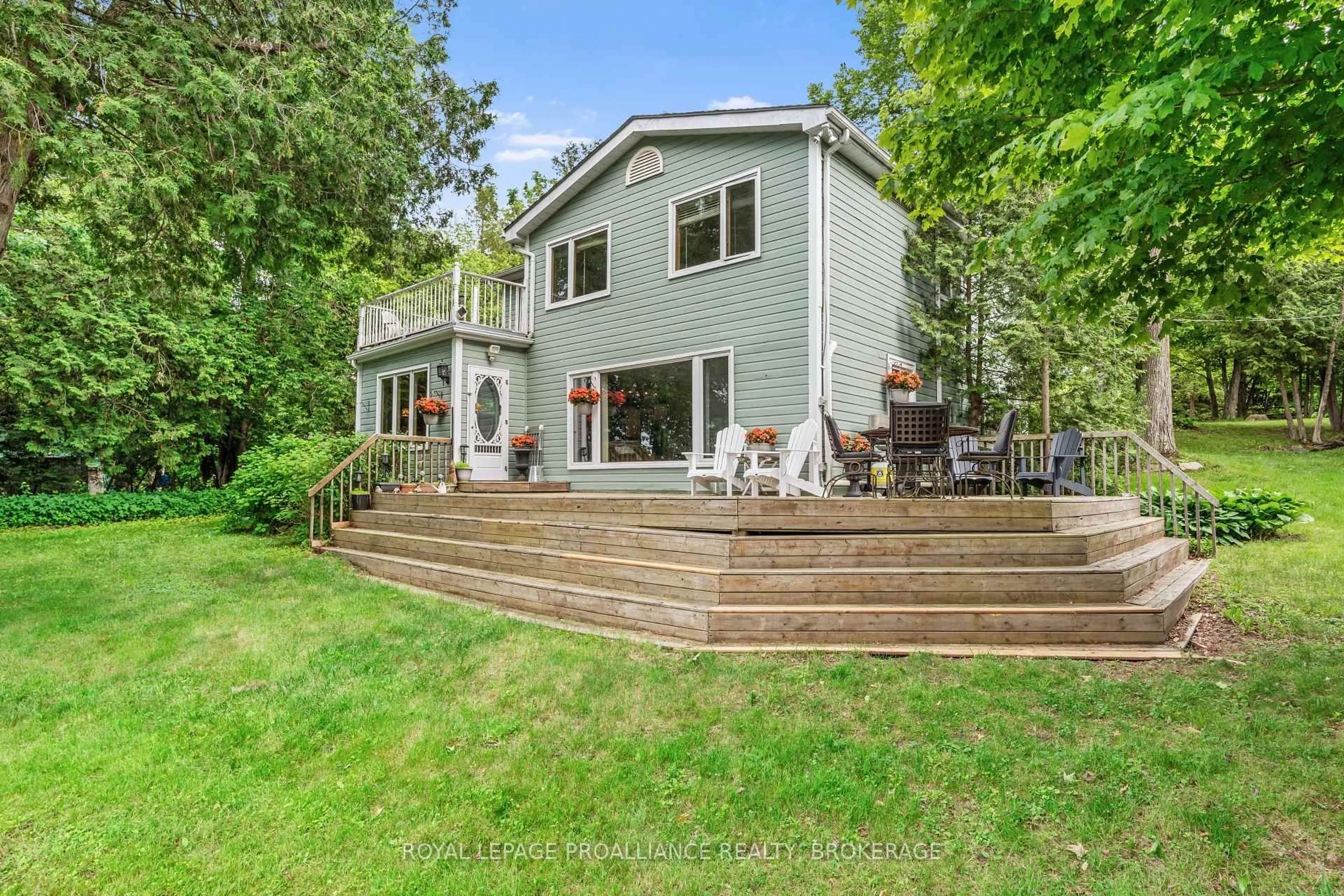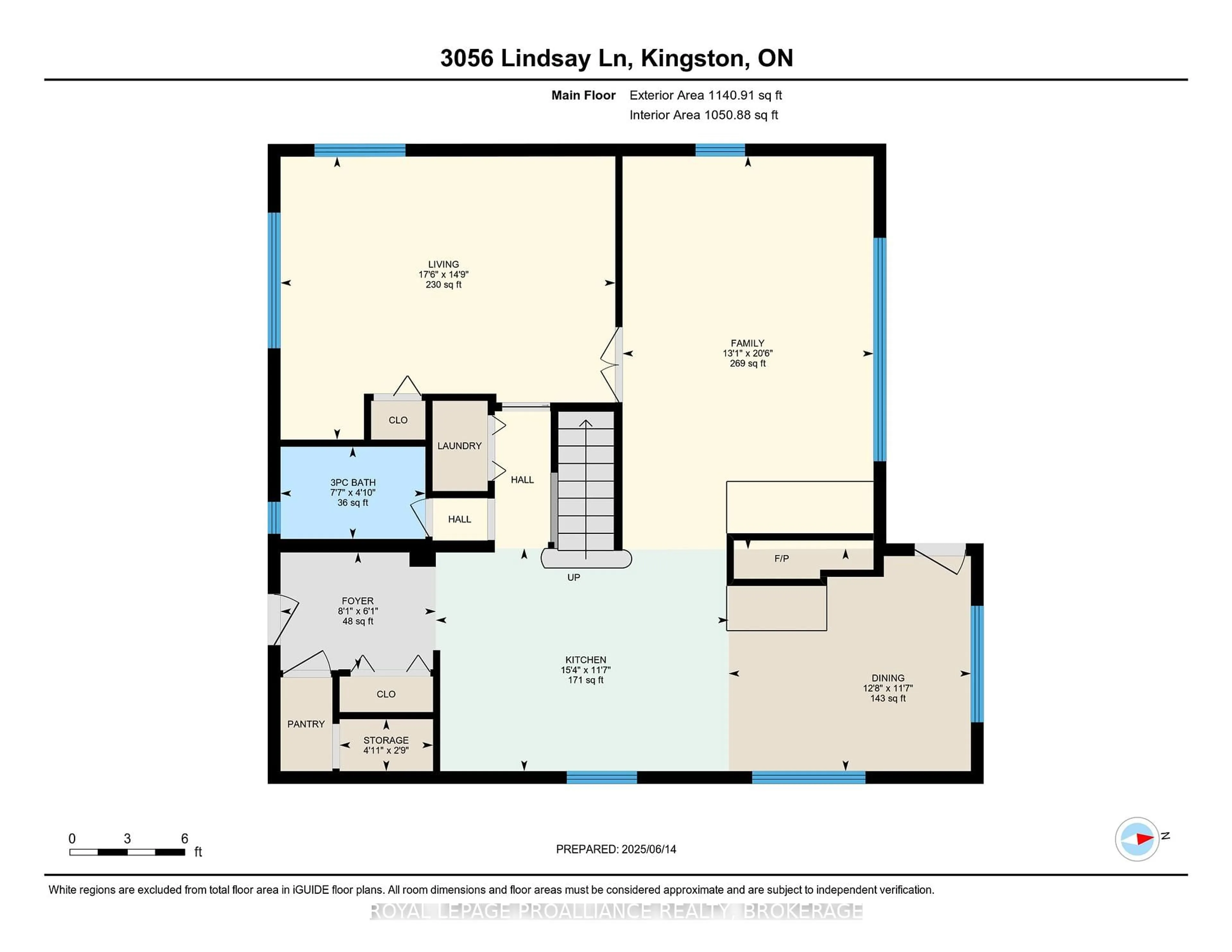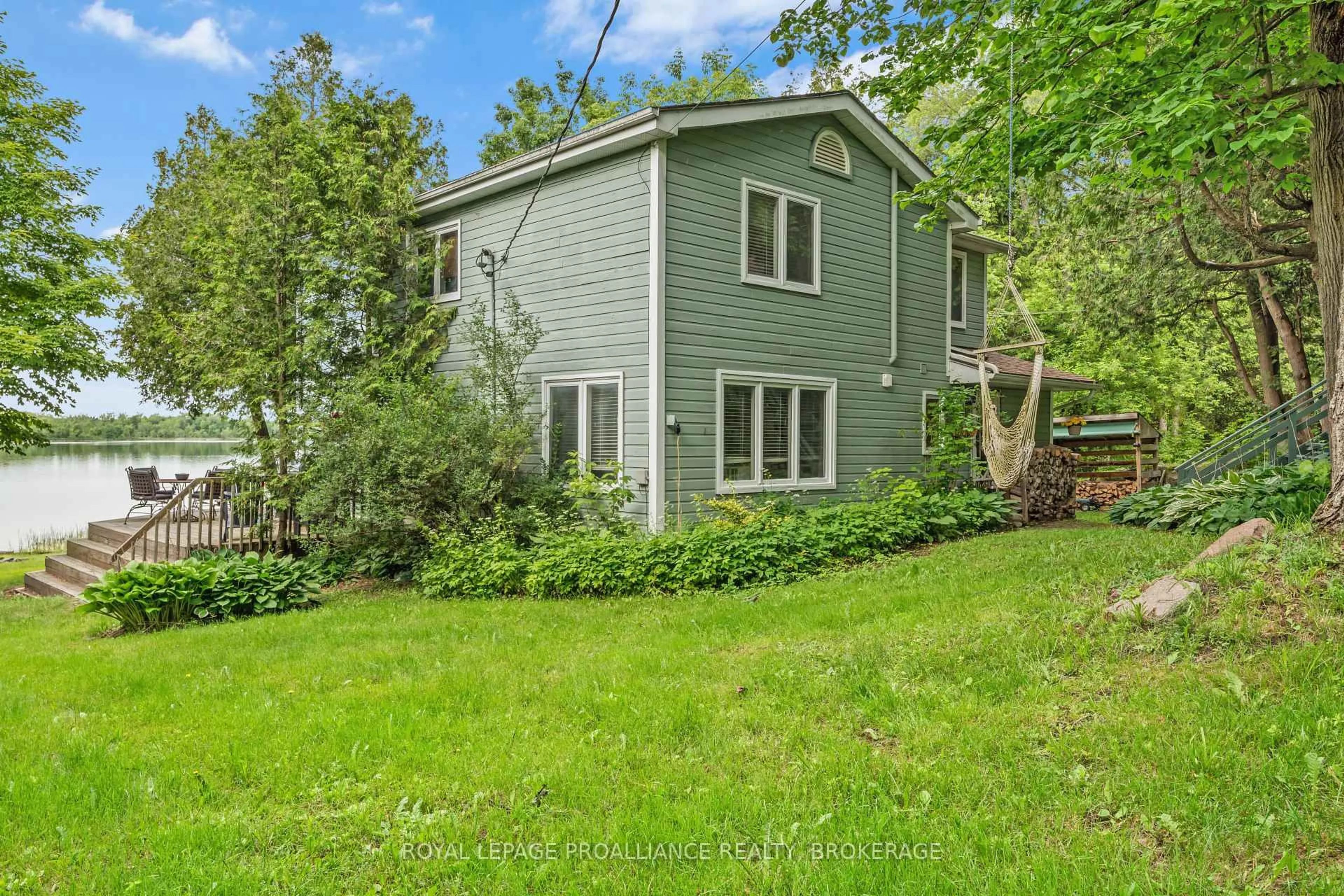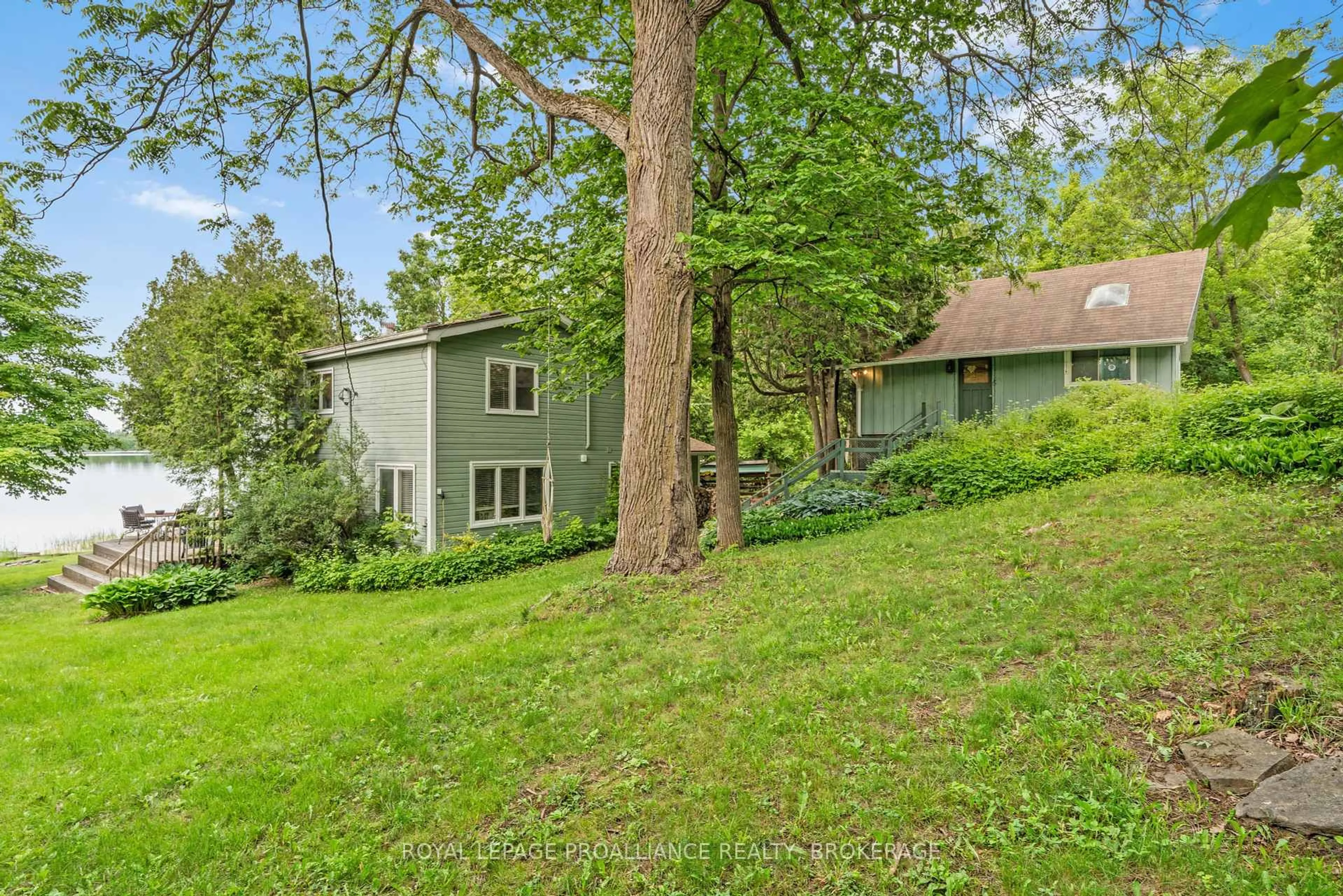3056 Lindsay Lane, Mcdonalds Corners, Ontario K0H 1M0
Contact us about this property
Highlights
Estimated valueThis is the price Wahi expects this property to sell for.
The calculation is powered by our Instant Home Value Estimate, which uses current market and property price trends to estimate your home’s value with a 90% accuracy rate.Not available
Price/Sqft$563/sqft
Monthly cost
Open Calculator
Description
Welcome to 3056 Lindsay Lane, a beautiful five-bedroom home on Loughborough Lake, just 8 minutes from the 401. Set on a quiet private lane and surrounded by mature trees, this property includes a detached garage with a versatile loft, plenty of parking, and over 100 feet of waterfront. Inside, a spacious foyer includes a built-in bench and plenty of closet space. The open kitchen features an island and flows into the dining area, where large windows showcase lake views and lead to the deck. Maple and oak hardwood runs throughout the main living spaces. Dual wood-burning fireplaces warm both the dining and living room, while oversized windows fill the home with natural light. At the back of the house, the family room offers maple hardwood, ideal for lounging and hosting. A 3-piece bathroom and discreet laundry area complete the main floor. Upstairs, you'll find five large bedrooms with pine flooring, including a bright primary with ample closet space and its own private lakeview balcony. Outside, enjoy the lake from your dock or relax on the expansive deck. Key updates include a new roof (2024) and a Daikin ductless mini split system (2019). A rare lakeside setting with space, character, and convenience!
Property Details
Interior
Features
2nd Floor
Br
2.44 x 4.05Br
3.65 x 2.86Br
3.63 x 2.94Bathroom
1.8 x 3.334 Pc Bath
Exterior
Features
Parking
Garage spaces 2
Garage type Detached
Other parking spaces 4
Total parking spaces 6
Property History
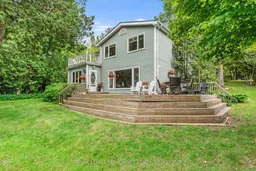 44
44
