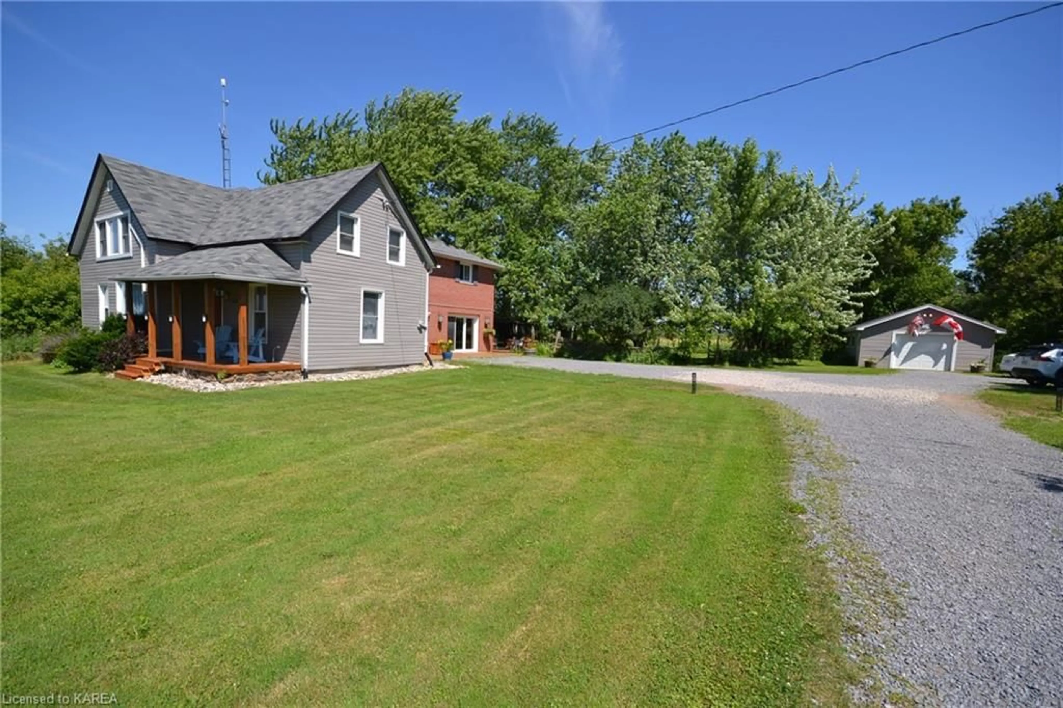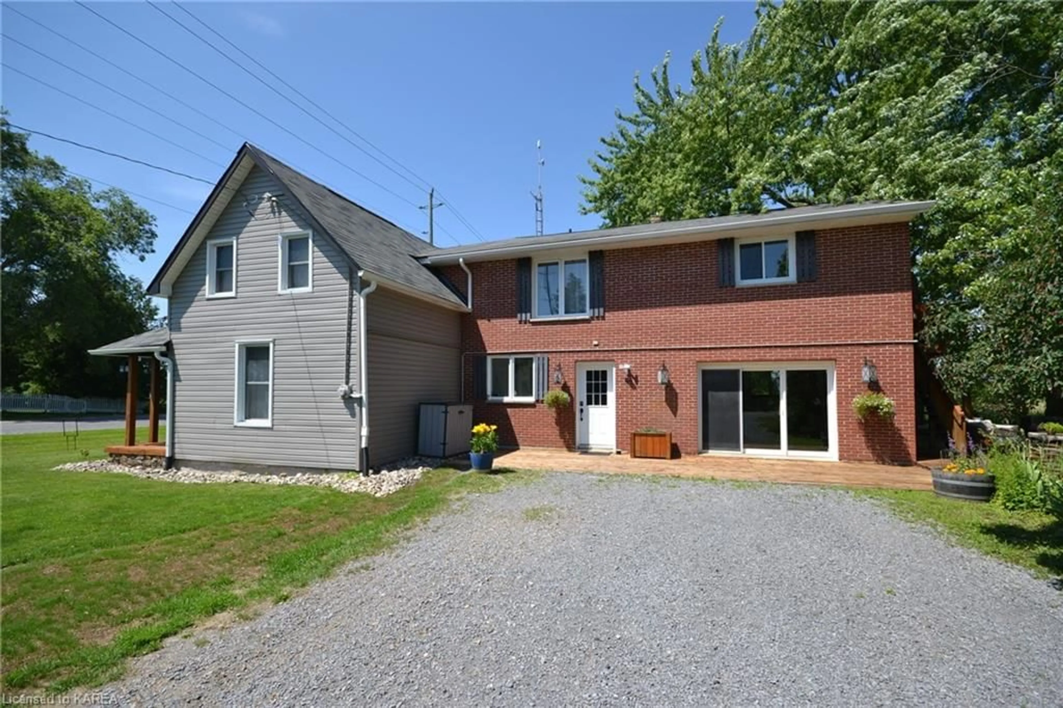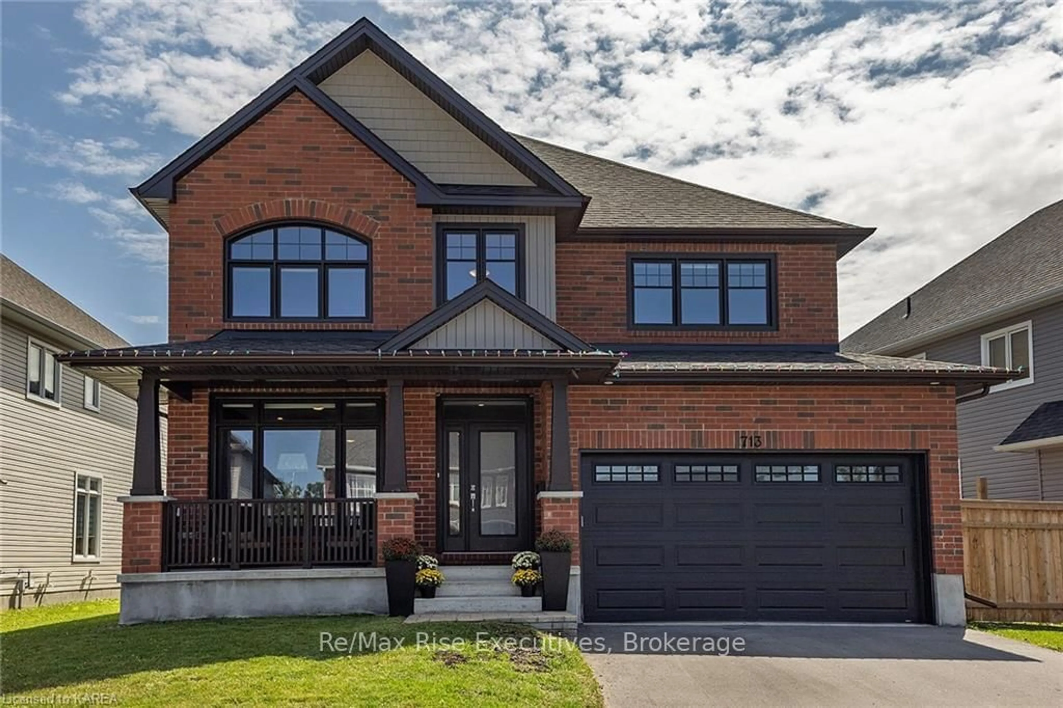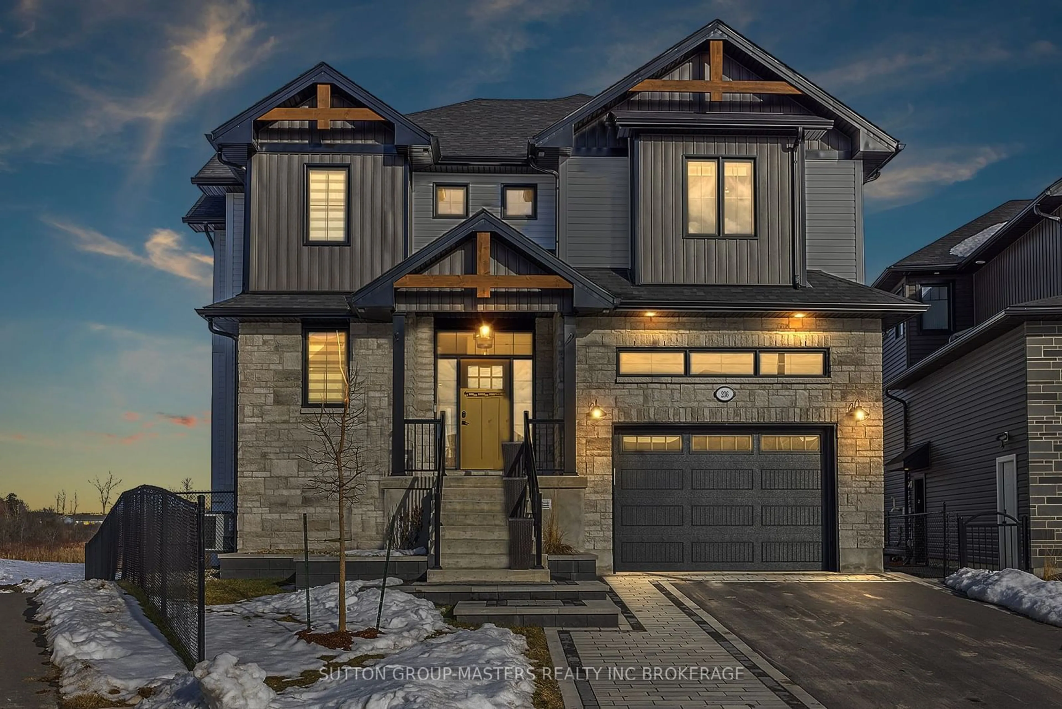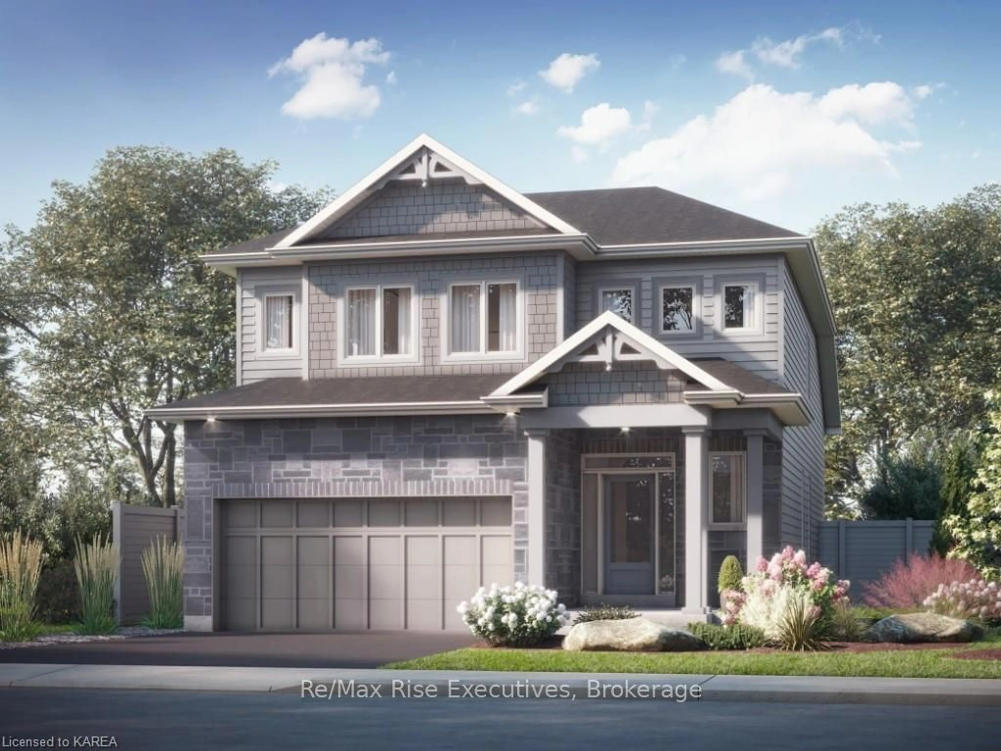2610 Unity Rd, Elginburg, Ontario K0H 1M0
Contact us about this property
Highlights
Estimated ValueThis is the price Wahi expects this property to sell for.
The calculation is powered by our Instant Home Value Estimate, which uses current market and property price trends to estimate your home’s value with a 90% accuracy rate.Not available
Price/Sqft$221/sqft
Est. Mortgage$3,431/mo
Tax Amount (2024)$4,850/yr
Days On Market135 days
Description
Gorgeous home on the edge of Kingston city in the country with 2 acres of beautiful gardens and land to enjoy. This home has so many opportunities, for a large family, multifamily, in-law suite, teen suite, bed and breakfast or airbnb. As it has a separate entrance into 2 Bedrooms, kitchen and bath or open on the inside for all to enjoy as one large family. The separate garage can hold 2 cars while the barn style shed can hold all the garden and lawn toys. The inside welcomes you with a large vestibule. Two piece bathroom, main floor laundry room and storage spaces open to the massive family room with a propane fireplace and patio doors to the deck. The chef's dream kitchen is open to a large dining space, a bar vestibule that leads to the music room or den or main floor office. The gorgeous upstairs master ensuite has a contemporary updated bath, freestanding tub and 2 person shower. Each room/space in this home has its own separate control of heat pump system, heat and air conditioning and for the really cold winter nights, there is a newer propane furnace. For the kids there is another separate staircase, a flex space, 2 bedrooms, a kitchen and another full bath. Sit on the large entertaining deck and enjoy your family or guests with a covered pergola and views of your private backyard with fields beyond. The driveway space can park 10 cars easily. So great to host the family gatherings. Welcome home.
Property Details
Interior
Features
Second Floor
Bedroom Primary
4.44 x 3.84Laminate
Bathroom
2.54 x 1.703-piece / tile floors
Bedroom
5.13 x 3.56Carpet
Bedroom
4.19 x 4.22Laminate
Exterior
Features
Parking
Garage spaces 2
Garage type -
Other parking spaces 8
Total parking spaces 10
Property History
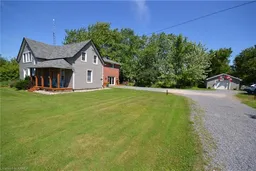 50
50
