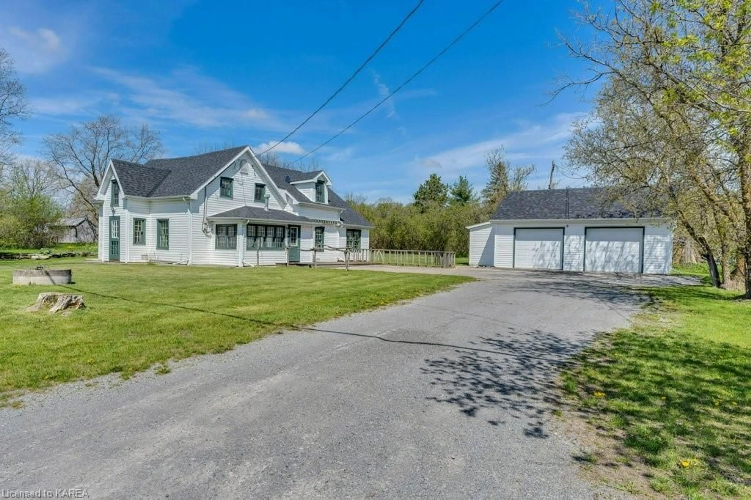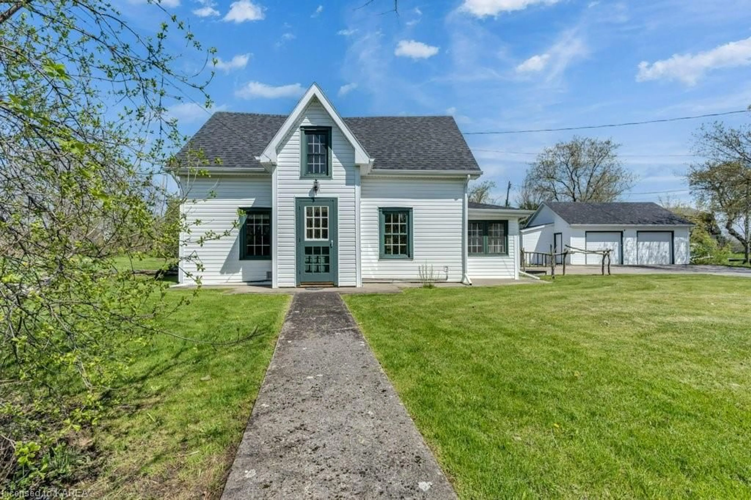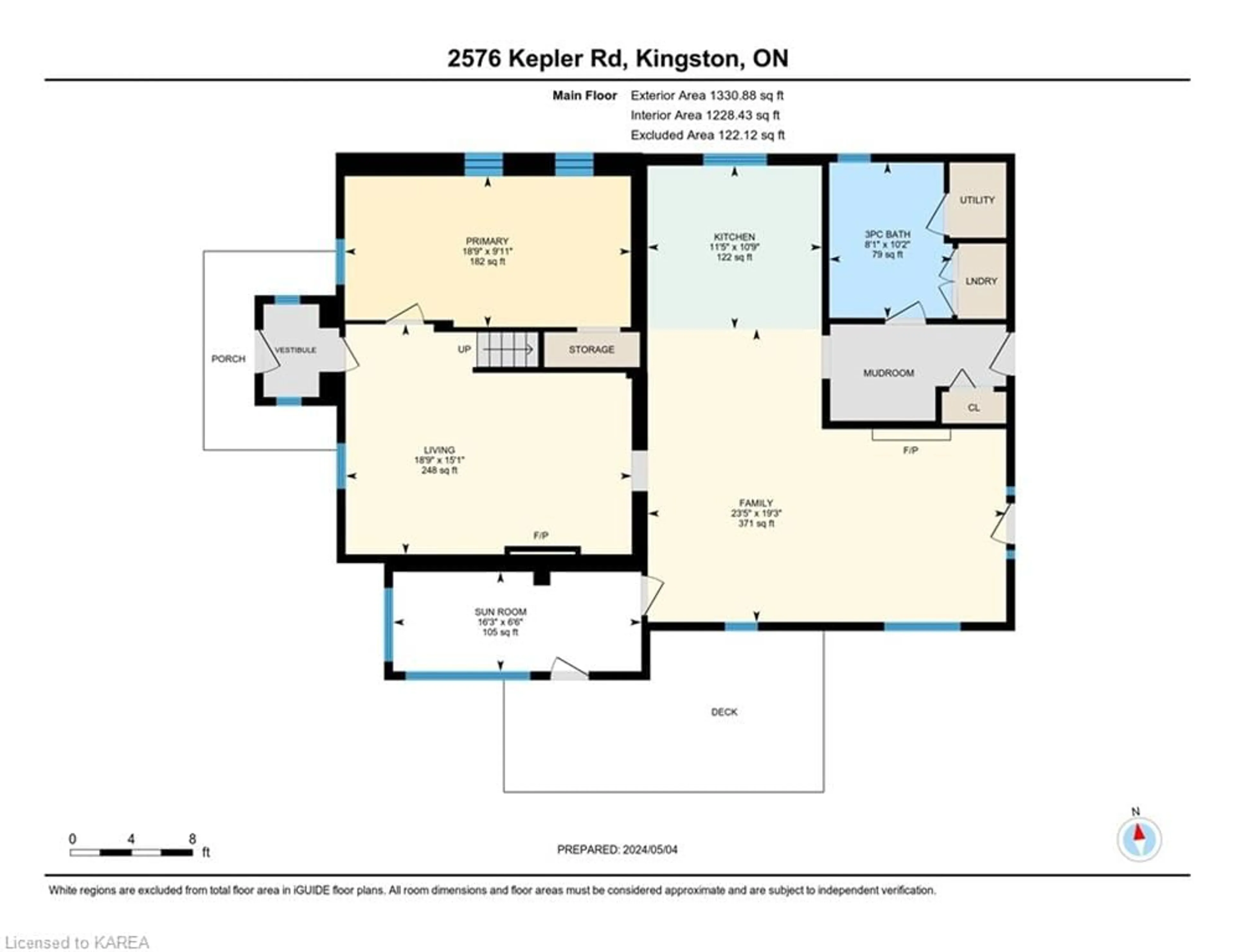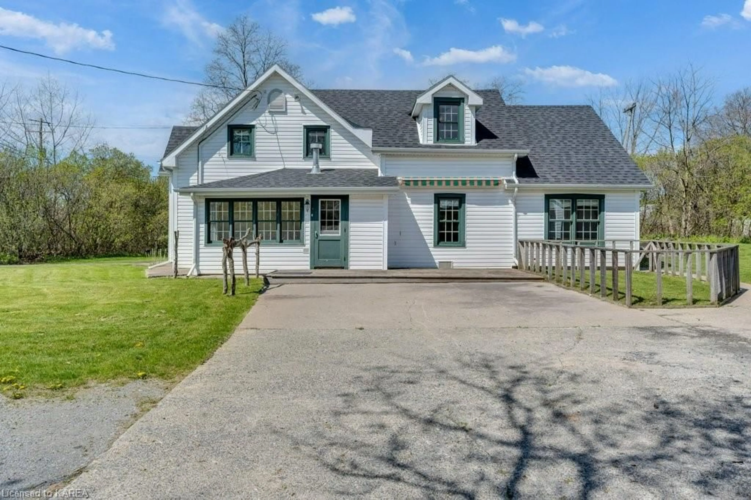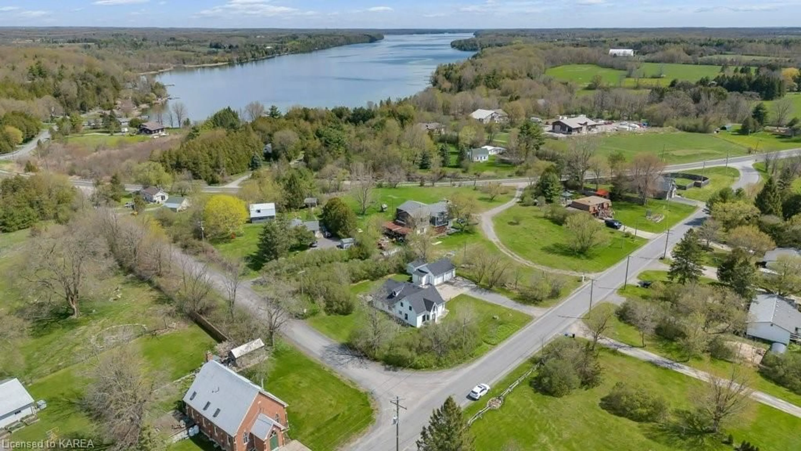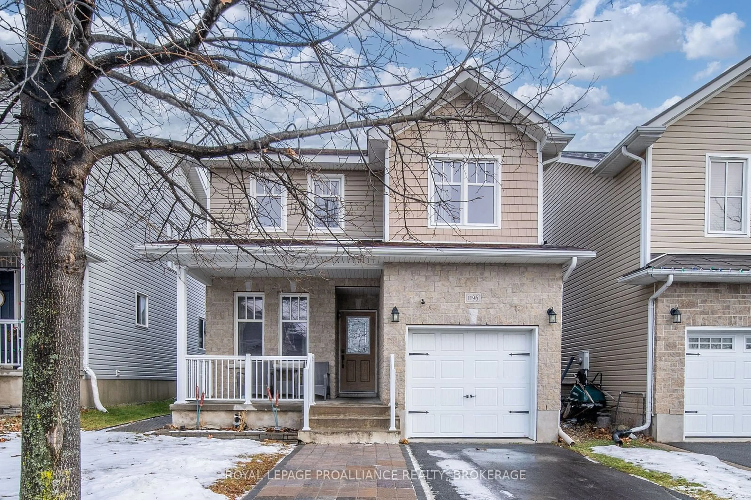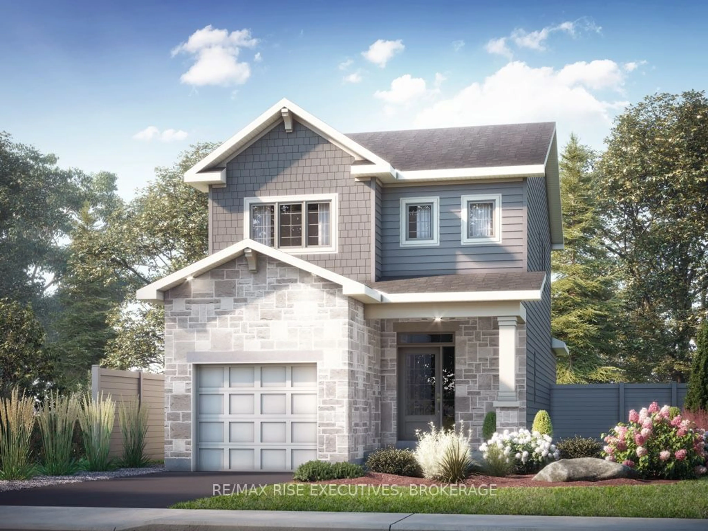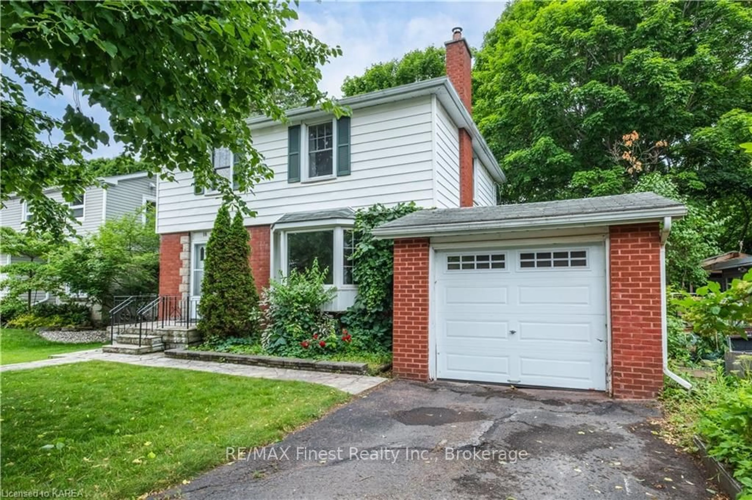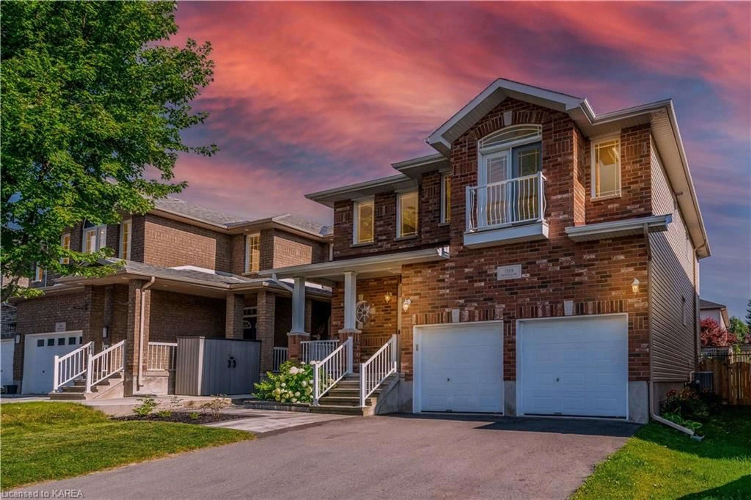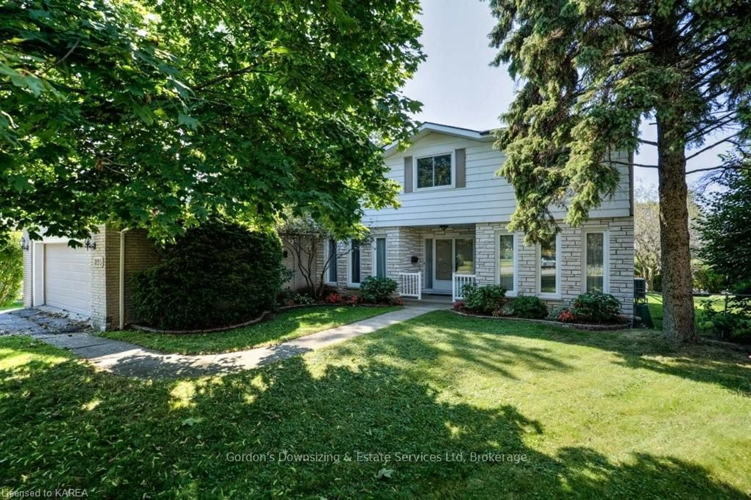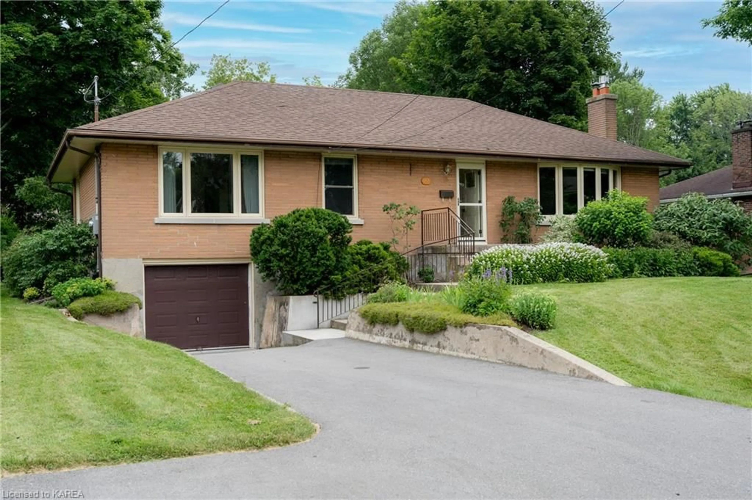2576 Kepler Rd, Elginburg, Ontario K0H 1M0
Contact us about this property
Highlights
Estimated ValueThis is the price Wahi expects this property to sell for.
The calculation is powered by our Instant Home Value Estimate, which uses current market and property price trends to estimate your home’s value with a 90% accuracy rate.Not available
Price/Sqft$280/sqft
Est. Mortgage$2,684/mo
Tax Amount (2024)$3,672/yr
Days On Market72 days
Description
Welcome to 2576 Kepler Road, where timeless charm meets modern comfort on a picturesque corner lot surrounded by lilacs. Built in 1871, this century home spans approximately 2,228 sq ft +/- across two levels, with 3 bedrooms and 2 bathrooms. The main level features in-floor heating and a welcoming open-concept country kitchen, highlighted by a cozy gas fireplace and lovely pine floors. The living room showcases exposed log walls and a decorative fireplace, while a versatile flex space serves as a potential main floor primary bedroom or study, complete with built-in shelving. Enjoy serene moments in the enclosed sunroom or utilize the well-appointed mudroom with built-in cabinetry for optimal organization. The main floor bathroom boasts a classic clawfoot bathtub for added charm. Outside, a detached oversized garage provides ample space for vehicles, complemented by two additional storage sheds, offering extensive storage solutions. The original Little Rock sitting area at the back enhances the property's historic character. Located just 2 minutes from the Limestone Creamery and approximately 15 minutes from Kingston on well-maintained roads, this home ensures a convenient commute and access to all amenities while maintaining a tranquil rural setting. Recent updates include the installation of a new septic system completed in July 2024 Home, well and septic inspection available.
Property Details
Interior
Features
Main Floor
Sunroom
4.95 x 1.98Living Room
5.72 x 4.60Fireplace
Family Room
7.14 x 5.87Fireplace
Den
5.72 x 3.02Exterior
Features
Parking
Garage spaces 2
Garage type -
Other parking spaces 6
Total parking spaces 8

