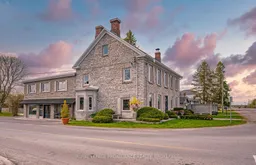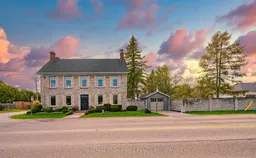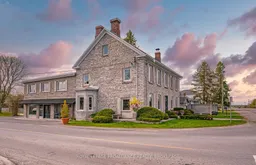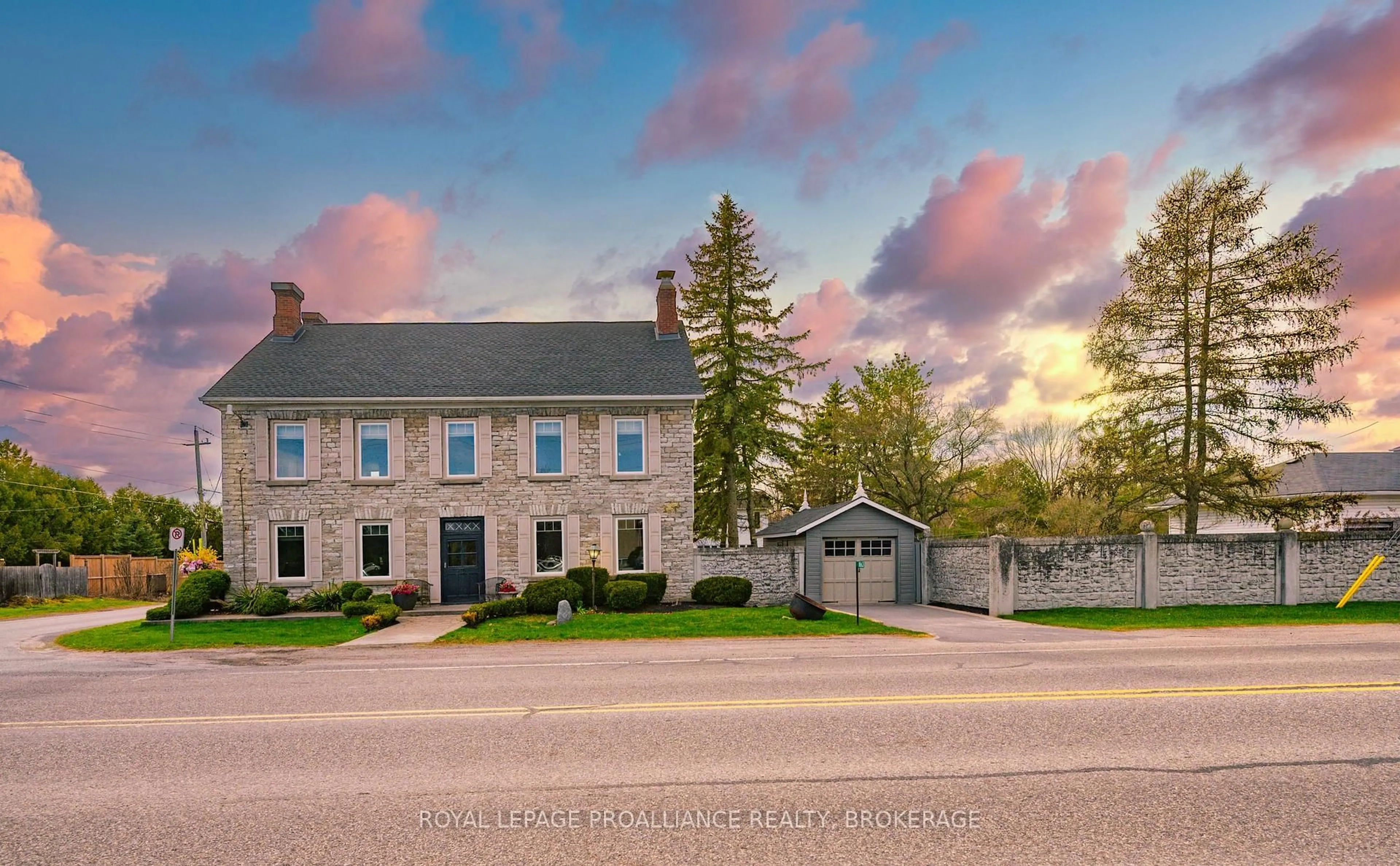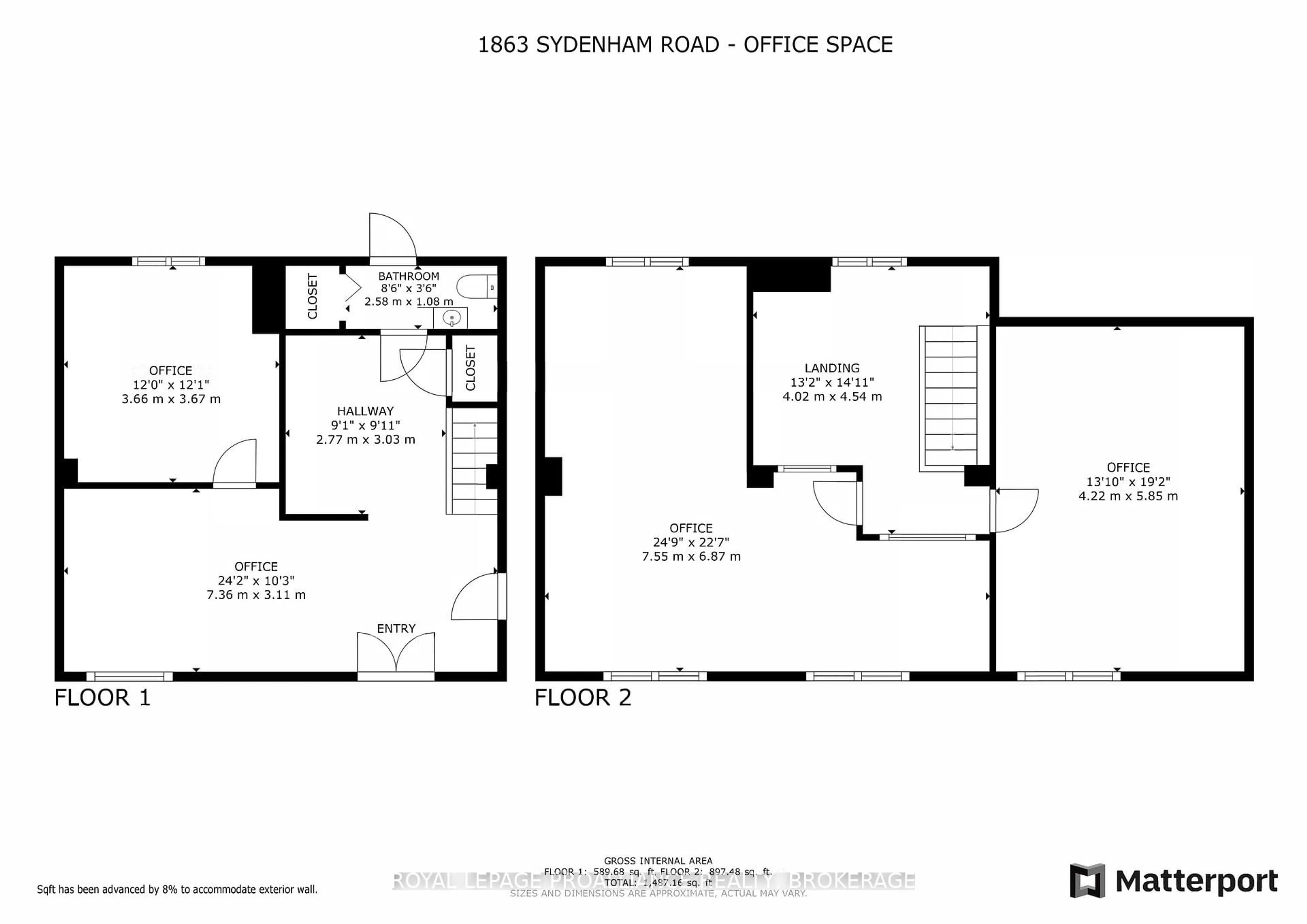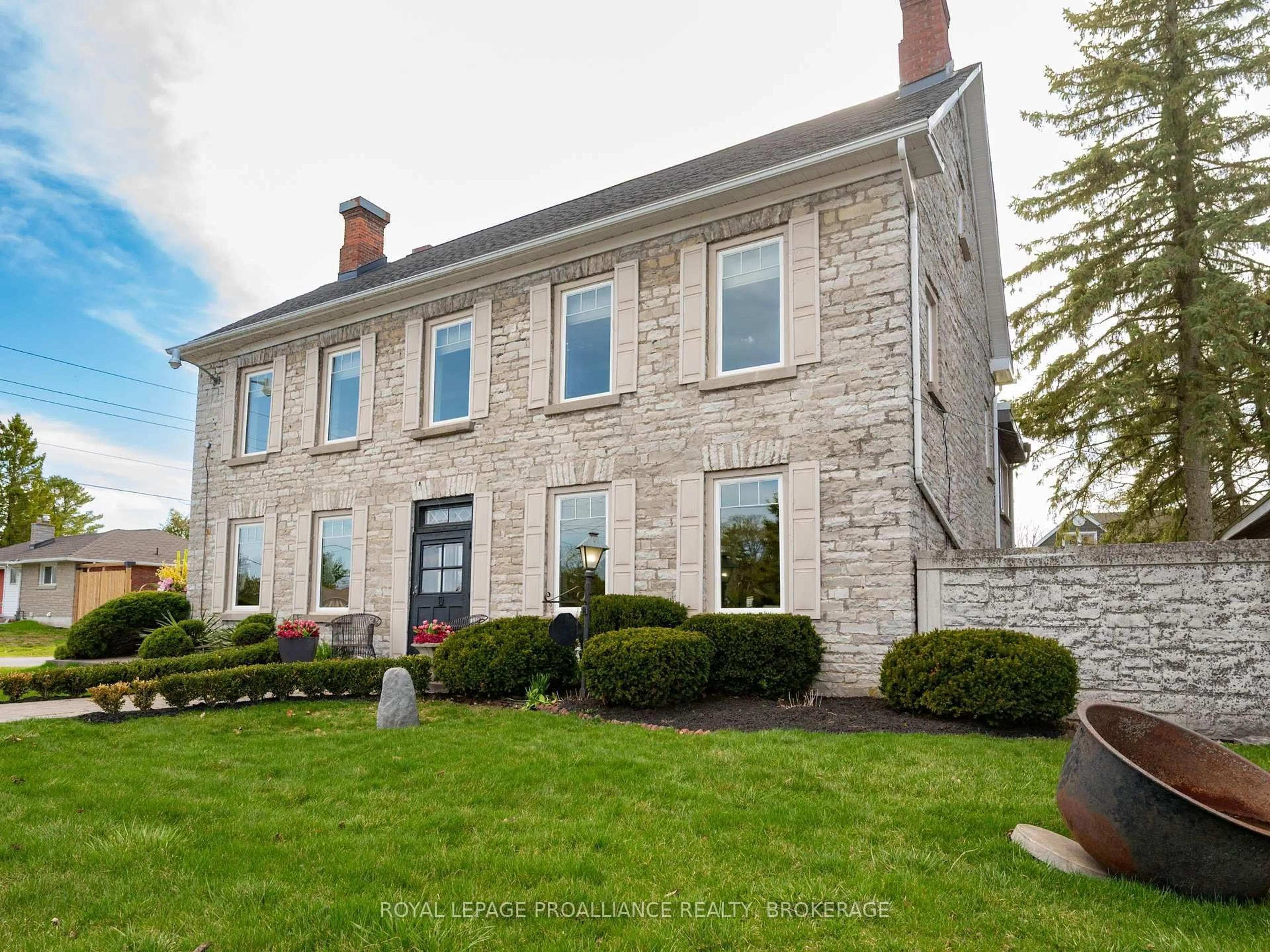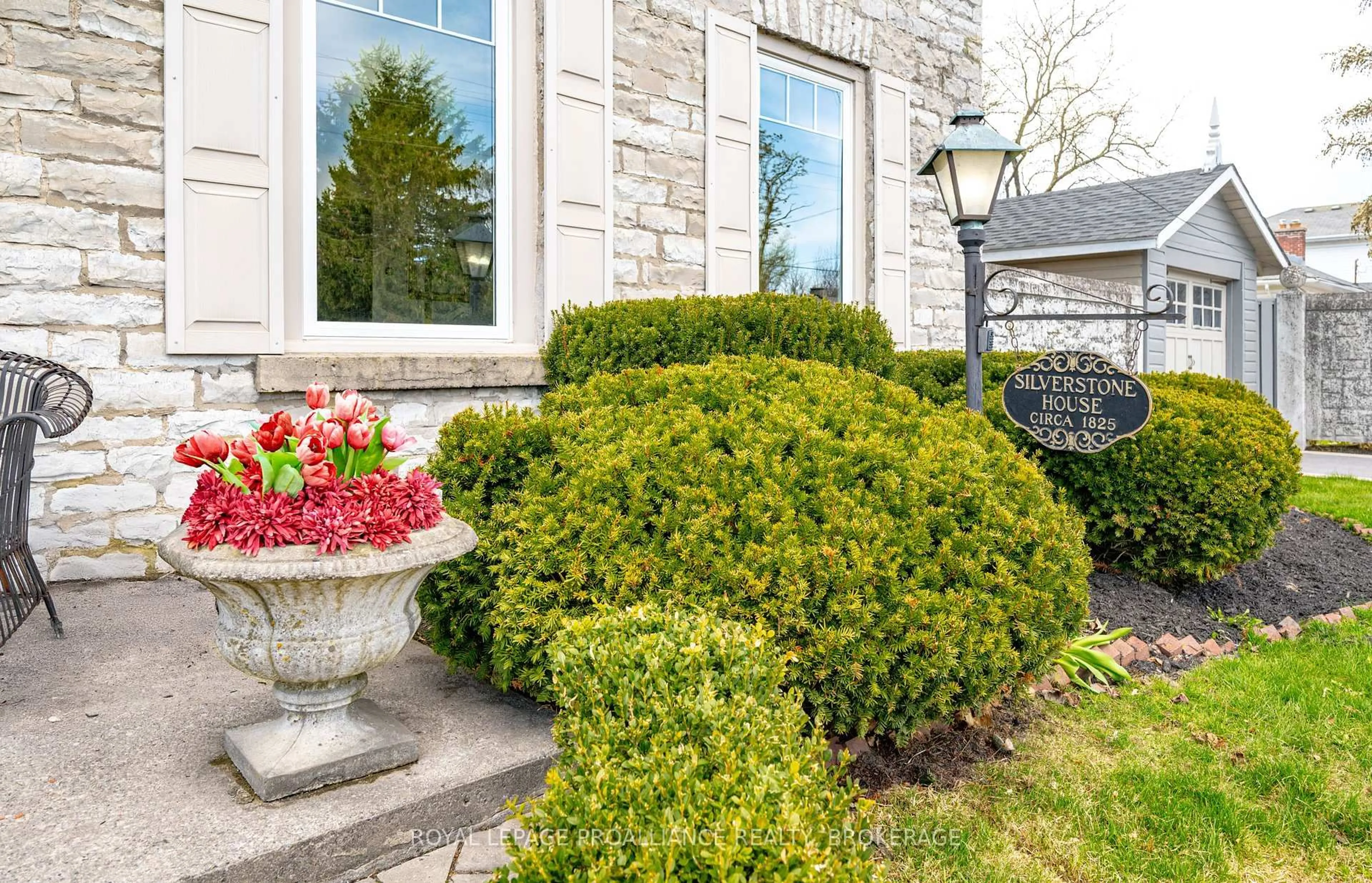1863 Sydenham Rd, Kingston, Ontario K7L 4V4
Contact us about this property
Highlights
Estimated valueThis is the price Wahi expects this property to sell for.
The calculation is powered by our Instant Home Value Estimate, which uses current market and property price trends to estimate your home’s value with a 90% accuracy rate.Not available
Price/Sqft$160/sqft
Monthly cost
Open Calculator
Description
Welcome to Silverstone House Where Historic Grandeur Meets Business Opportunity. Tired of paying business rent? Zoned for both residential and commercial use, this stately stone home offers parking for up to nine vehicles outside the adjoining office making it ideal for live/work arrangements or income-generating opportunities. Timeless limestone architecture blends seamlessly with bold, modern design in this one-of-a-kind Kingston landmark. Built in 1825 by the city's first mayor as a stagecoach inn, Silverstone House has been meticulously transformed over the past 30 years into an elegant and eclectic designer residence. Behind its classic facade, the interior surprises and delights: hand-painted finishes, intricate tilework, slate kitchen counters, and sun-filled rooms remarkably bright for a limestone structure. Thirty-inch-thick stone walls provide exceptional soundproofing, creating a quiet retreat with close proximity to the 401 and city central. Host and unwind in your own private oasis featuring a spacious screened porch and beautifully walled perennial gardens perfect for relaxed, bug-free entertaining. The homes former ballroom now serves as a grand primary suite, while the original men's bar has been reimagined as a gracious dining room. A carved pineapple fireplace surround a rare Canadian artifact anchors the welcoming living room, and a vaulted third-floor party room adds a final touch of drama and versatility. The standout feature: a 1,487 sq. ft. separately accessed commercial office space spanning two floors. Ideal for studios, clinics, creative workspaces, or rental income, it could also be converted back to a two-car garage with living quarters above. From its historic charm to its commercial flexibility, Silverstone House is a rare treasure where Kingston's rich past meets stylish modern living.
Property Details
Interior
Features
Main Floor
Foyer
1.96 x 7.0hardwood floor / Crown Moulding / Staircase
Living
5.2 x 4.65hardwood floor / Fireplace
Sitting
5.2 x 3.18hardwood floor / Fireplace
Kitchen
6.94 x 3.12Eat-In Kitchen / hardwood floor
Exterior
Parking
Garage spaces 1
Garage type Detached
Other parking spaces 9
Total parking spaces 10
Property History
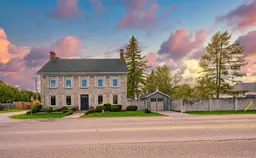 50
50