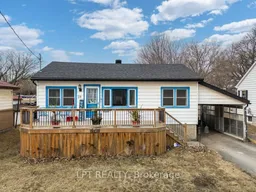Your new home sweet home in this delightful 2-1 bedroom bungalow nestled in the heart Kingston . Perfect for first-time home buyers or savvy investors, this well-maintained property promises comfort and convenience with room for personalization.Step inside to find a space that warmly welcomes you with its beautifully updated features. The kitchen shines with real wood cupboards, offering both style and functionality for your culinary adventures. Hardwood floors and laminate run throughout, enhancing the home's inviting appeal and providing a timeless aesthetic.The upgraded bathroom is designed for modern living, offering a fresh and clean environment. The primary bedroom surprises with an expansive closet, ensuring ample storage space, also in the lower level enjoy cozy evenings by the gas fireplace, creating the perfect ambiance for relaxation.Outside, you'll appreciate the home's two new decks, perfect for entertaining or unwinding in your large, private fenced yard. With a new roof in 2024, this property offers peace of mind and longevity. Additional features include a convenient carport and a bright, spacious interior ready for you to move in and make your own.Located just moments from local amenities and the vibrant community of Kingston, this charming bungalow is more than a house it's a place to call home. Don't wait; schedule your viewing today!
Inclusions: Kitchen bar stools, Dishwasher, Microwave, ,Deep Freezer, White fridge in basement, White table set on back deck, outdoor fire pit, Queen size bed upstairs. Negotiables; Stove, Washer, Dryer, BBQ, Cupboard in bathroom.
 37
37


