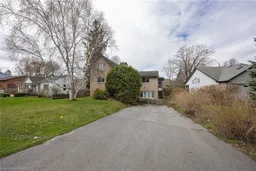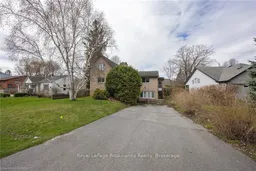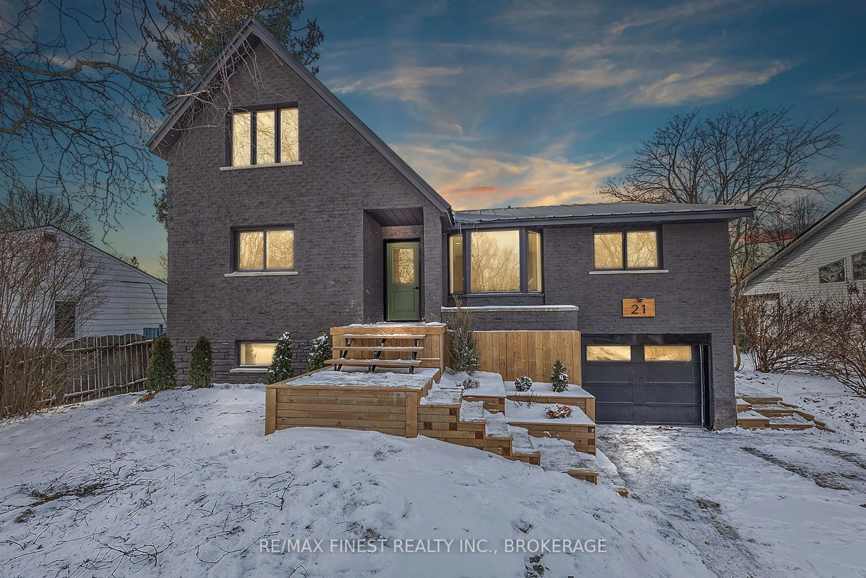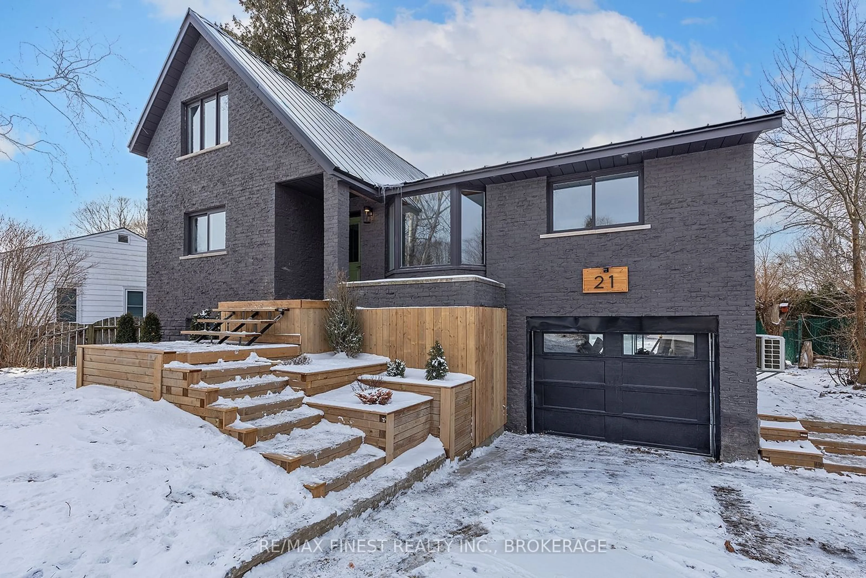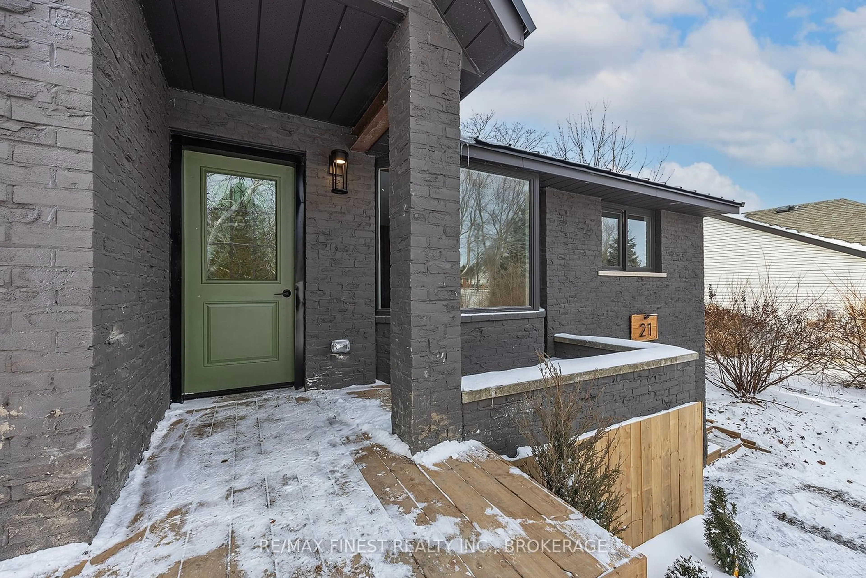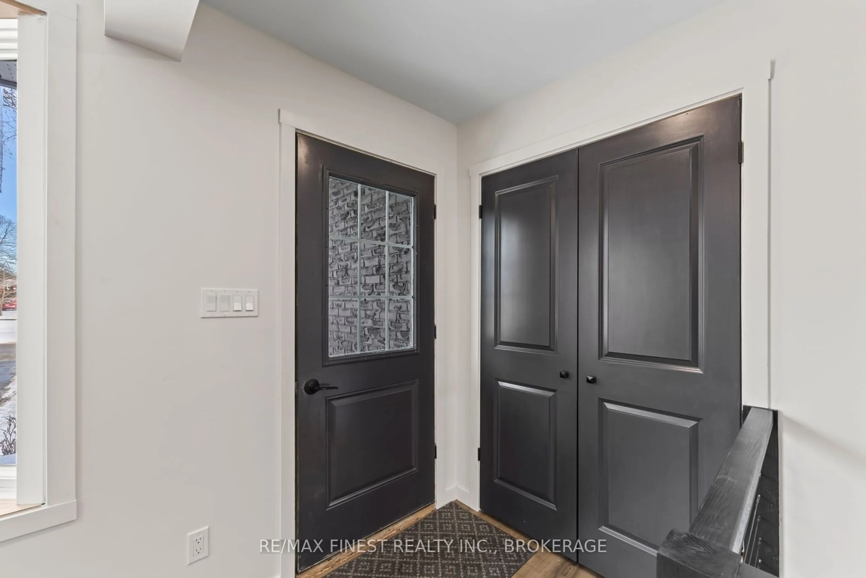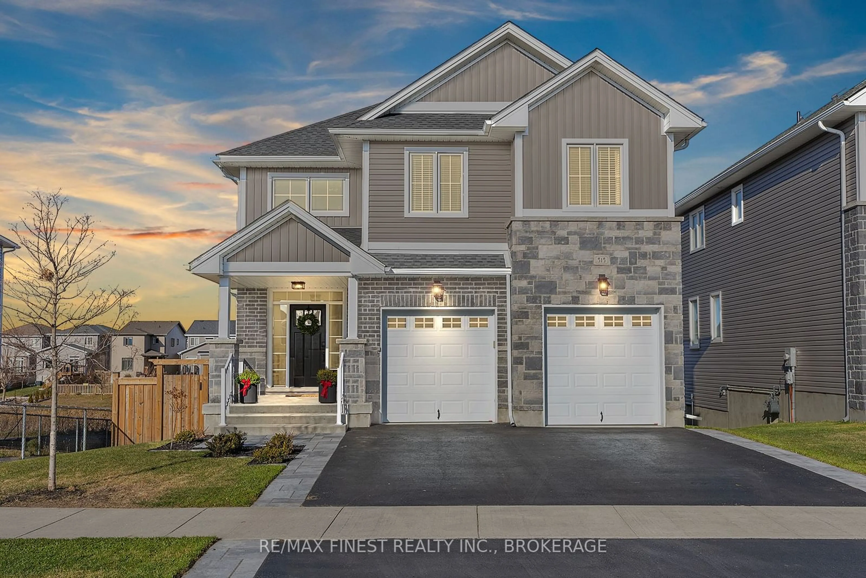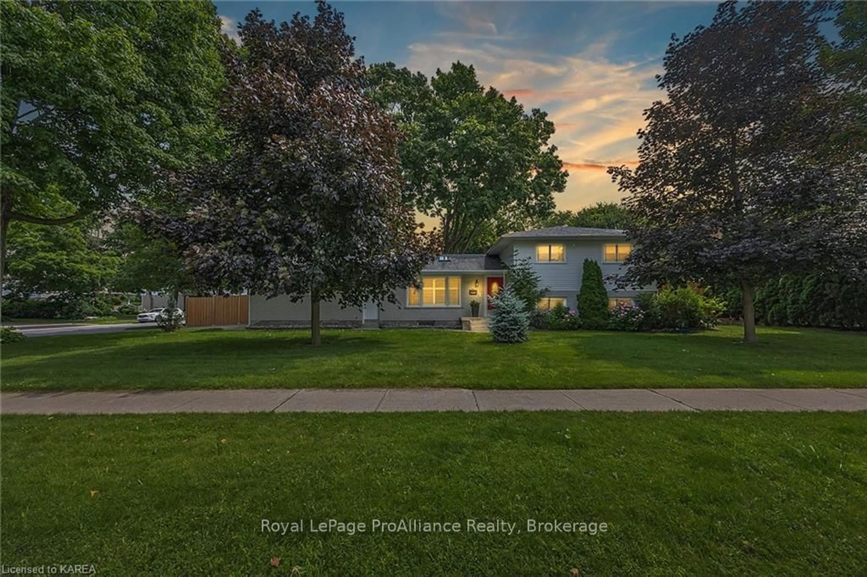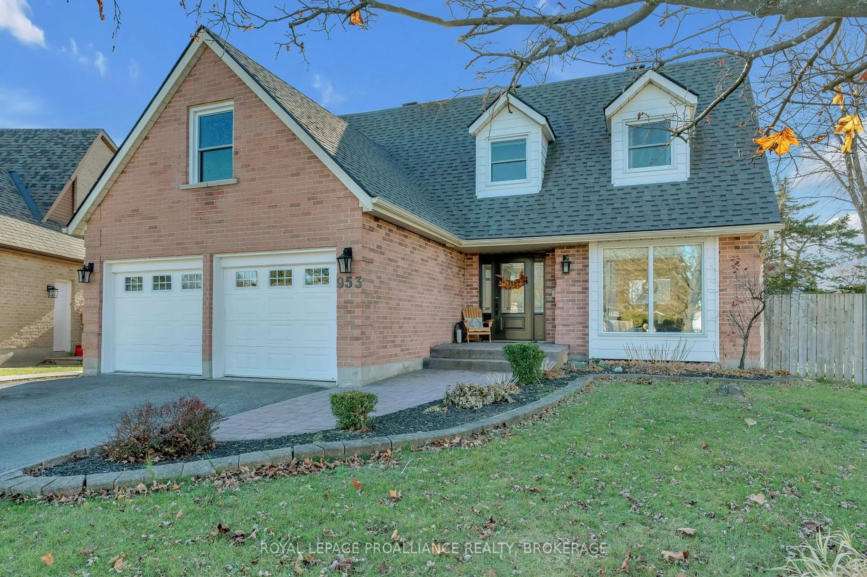21 Crescent Dr, Kingston, Ontario K7M 4J3
Contact us about this property
Highlights
Estimated ValueThis is the price Wahi expects this property to sell for.
The calculation is powered by our Instant Home Value Estimate, which uses current market and property price trends to estimate your home’s value with a 90% accuracy rate.Not available
Price/Sqft$400/sqft
Est. Mortgage$3,822/mo
Tax Amount (2024)$4,289/yr
Days On Market27 days
Description
A beautiful professionally renovated and upgraded 4 bed / 3 bath contemporary brick build with over 2280 square feet of finished living space in one of Kingston's most desirable locations. The large 60/150 property sits just behind the beach & Crerar Park on Lake Ontario and, with its situation on the crescent, it has no properties in view immediately across the street. The gorgeous wood accent features in this home are mixed in with high end modern upgrades and tasteful finishings throughout. The bright custom kitchen includes quartz countertops, a large stainless apron sink, modern cabinetry and great appliances. The bathrooms have been outfitted with quartz countertops, beautiful tile and great walk-in showers with glass fronts. Other upgrades include a new steel roof, high efficiency heat pumps, a beautiful new basement family room with a huge digital/electric fireplace and a built in lower level garage that will easily accommodate two vehicles, back to back. The bedrooms are huge by anyone's yardstick and the upper bedrooms, in particular, have ample space to also include an office, lounge area or even an exercise space. Amazing location, beautifully renovated home and large lot combine to create a truly exceptional property
Upcoming Open House
Property Details
Interior
Features
Lower Floor
Utility
8.20 x 2.96Laundry
3.90 x 2.32Family
8.17 x 2.00Exterior
Features
Parking
Garage spaces 1
Garage type Built-In
Other parking spaces 7
Total parking spaces 8
Property History
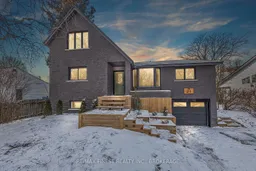 30
30