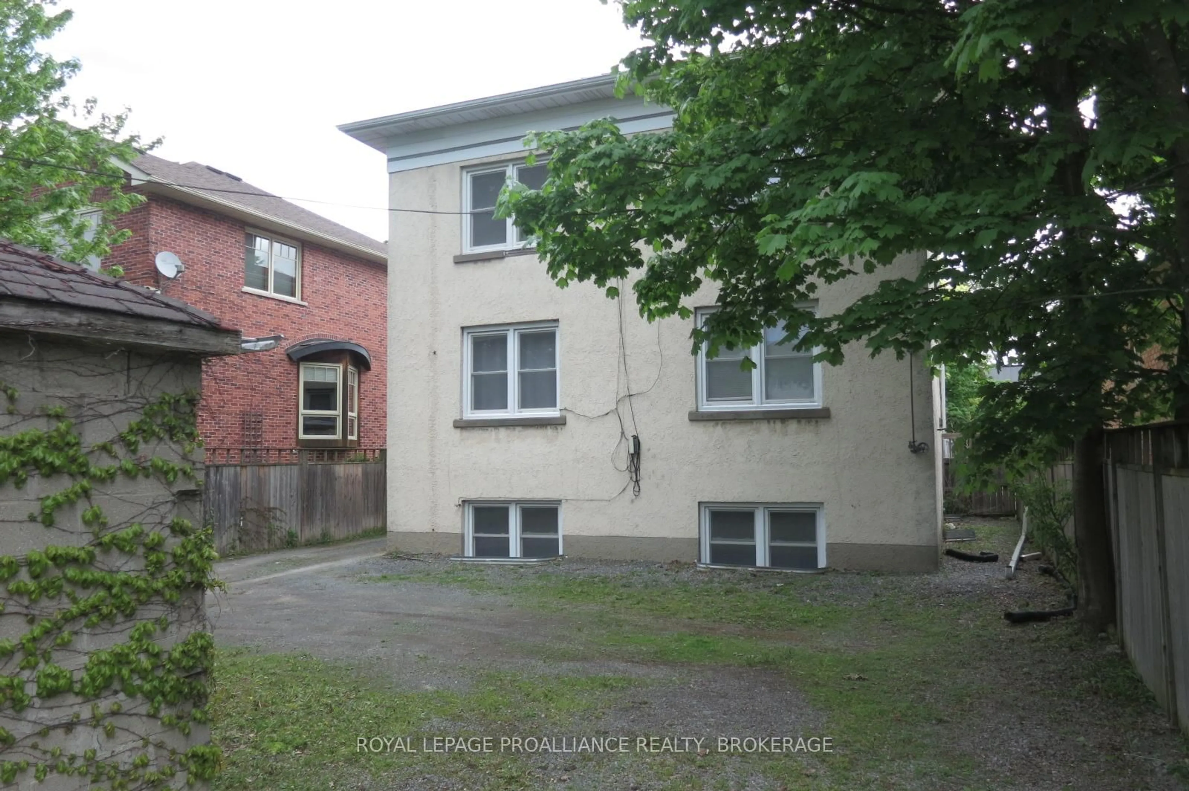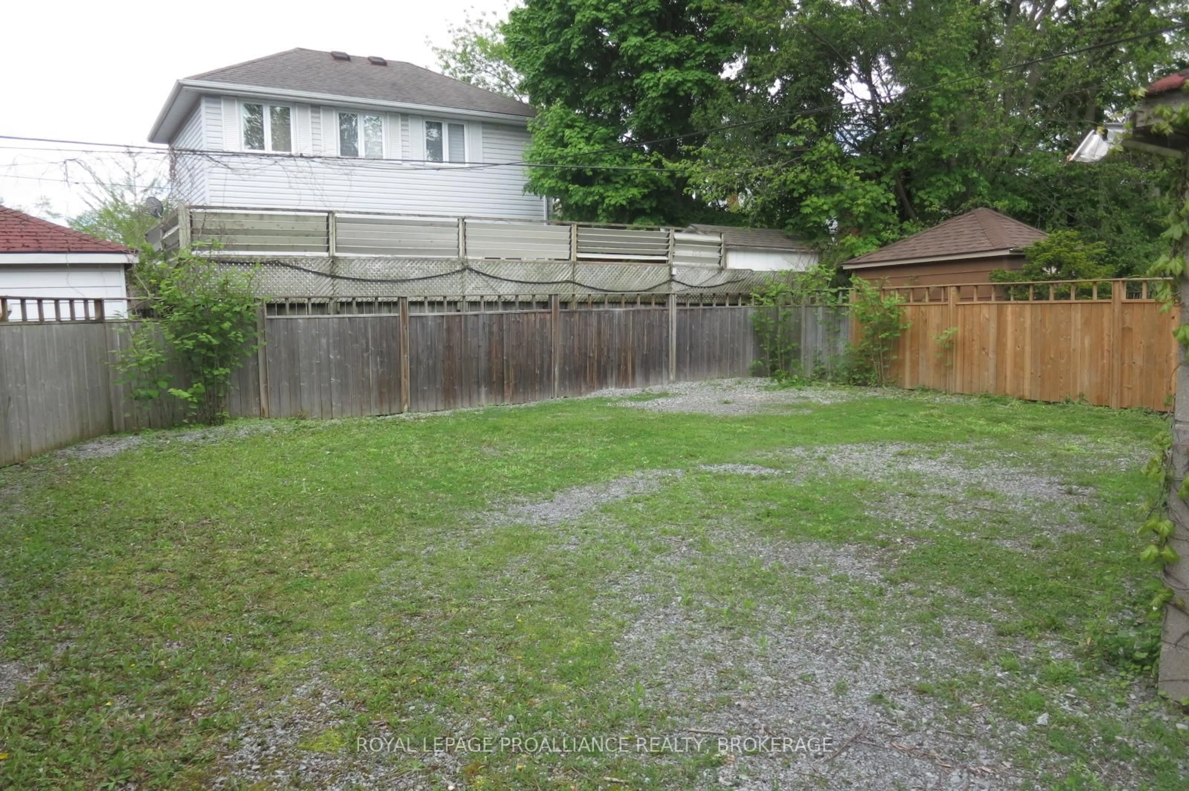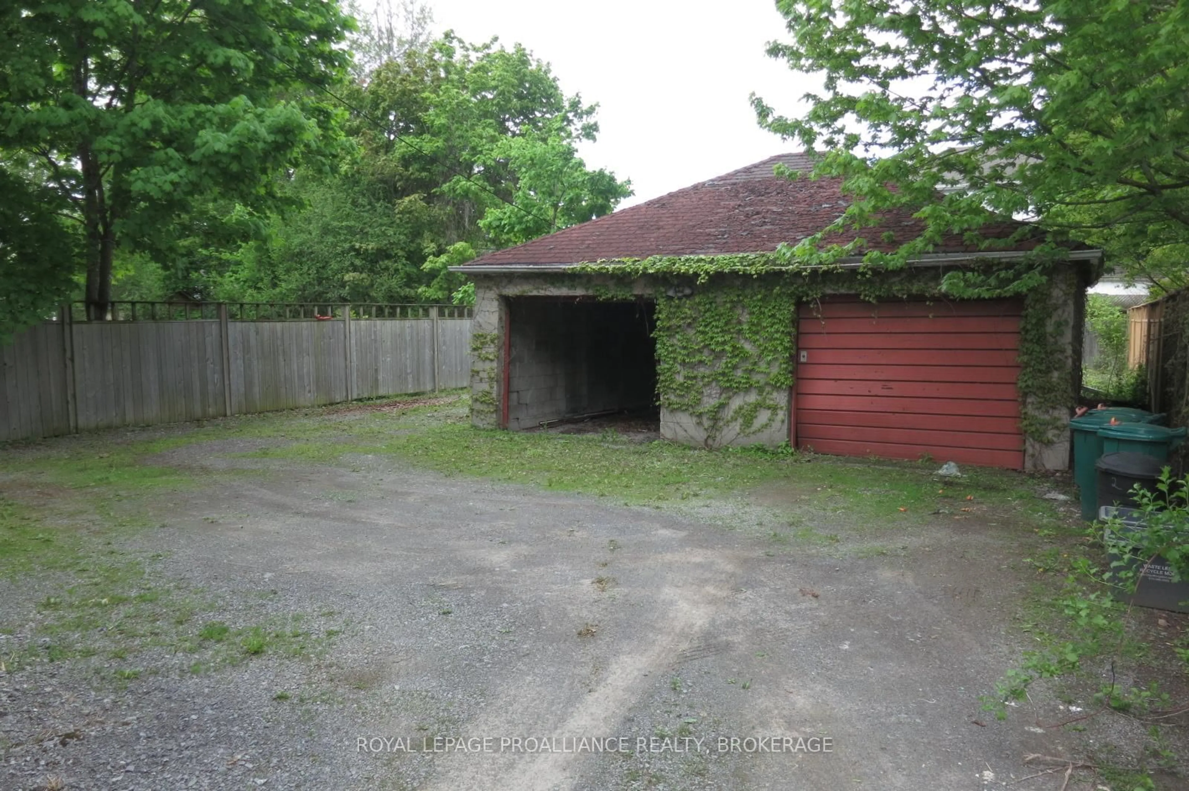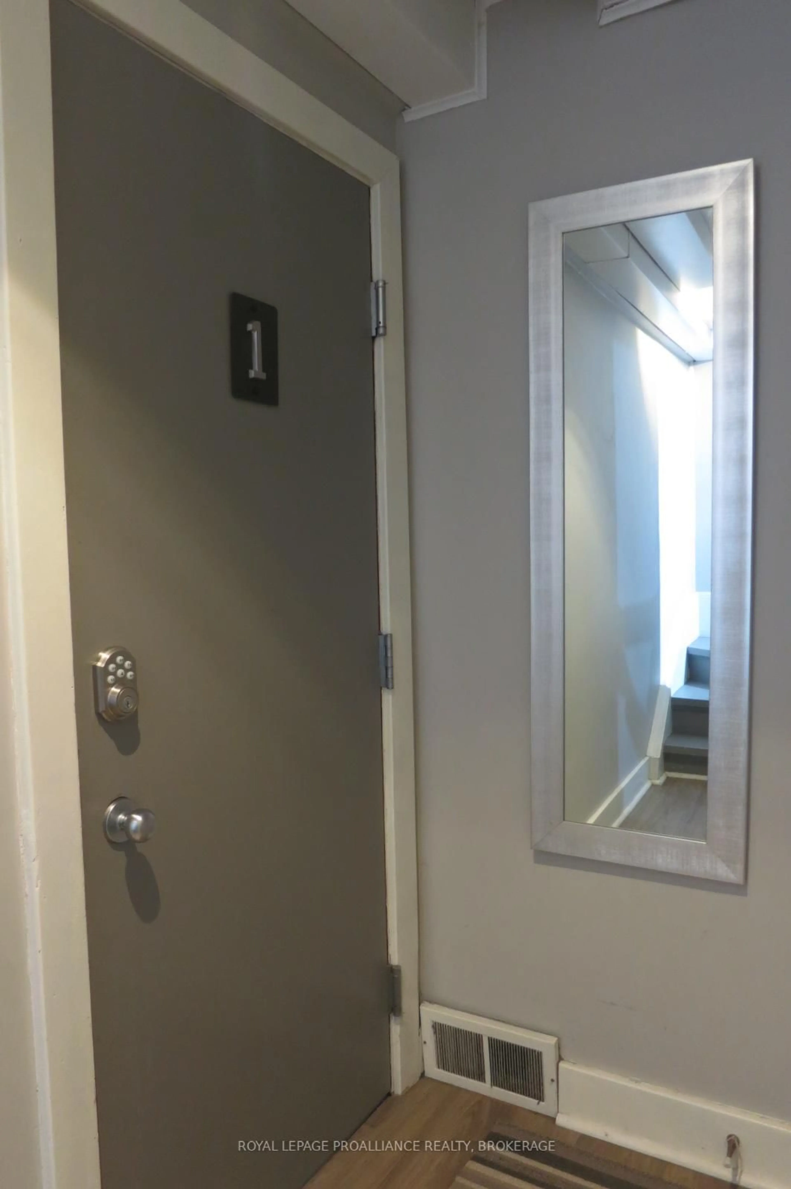418 College St, Kingston, Ontario K7L 4M7
Contact us about this property
Highlights
Estimated valueThis is the price Wahi expects this property to sell for.
The calculation is powered by our Instant Home Value Estimate, which uses current market and property price trends to estimate your home’s value with a 90% accuracy rate.Not available
Price/Sqft$583/sqft
Monthly cost
Open Calculator
Description
FULLY RENTED on yearly leases. Beautiful purpose built triplex in fantastic downtown, south side location. This well cared for property consists of 2 large 3 BR units on the main and upper floors and a 2BR unit on the lower level. The main and upper level have the exact same layout consisting of a bright very large LR/DR area with huge windows, well sized updated kitchen with ceramic floors and backsplash, 3 spacious BRs and 4 pc bath. The lower level has full sized windows, an updated large kitchen, LR/DR area, 2 BRs and 4 pc bath. There are hardwood floors throughout in all units except the kitchen and baths. This property is perfect for either owner occupied (the ceiling on the main floor has been soundproofed) with income or as an investment. There is plenty of parking in the back as well as a 2 car detached garage. Each unit comes with a dishwasher and includes most furnishings. There is coin operated laundry in the lower level. The windows, furnace and 1 hwt have been updated as well. The main floor unit is $2650 per month including utilities and 1 parking spot. The lower unit is $1990 per month inclusive. The 2 nd floor unit is $2495 per month, tenant pays for hydro and wifi and $50 for parking.
Property Details
Interior
Features
Main Floor
Kitchen
2.47 x 3.46Br
3.17 x 2.59Bathroom
1.58 x 2.564 Pc Bath
Primary
3.29 x 3.66Exterior
Features
Parking
Garage spaces 2
Garage type Detached
Other parking spaces 4
Total parking spaces 6
Property History
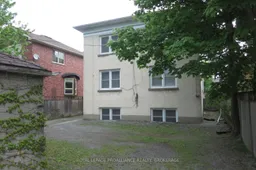 25
25
