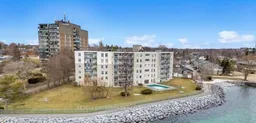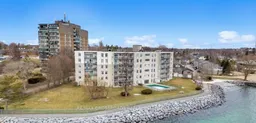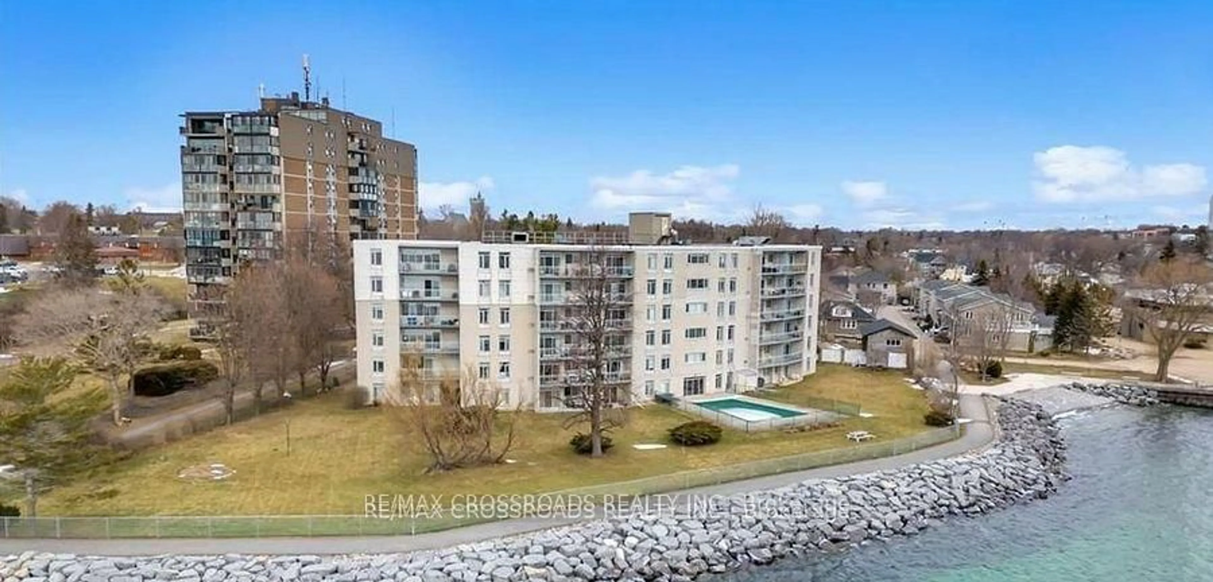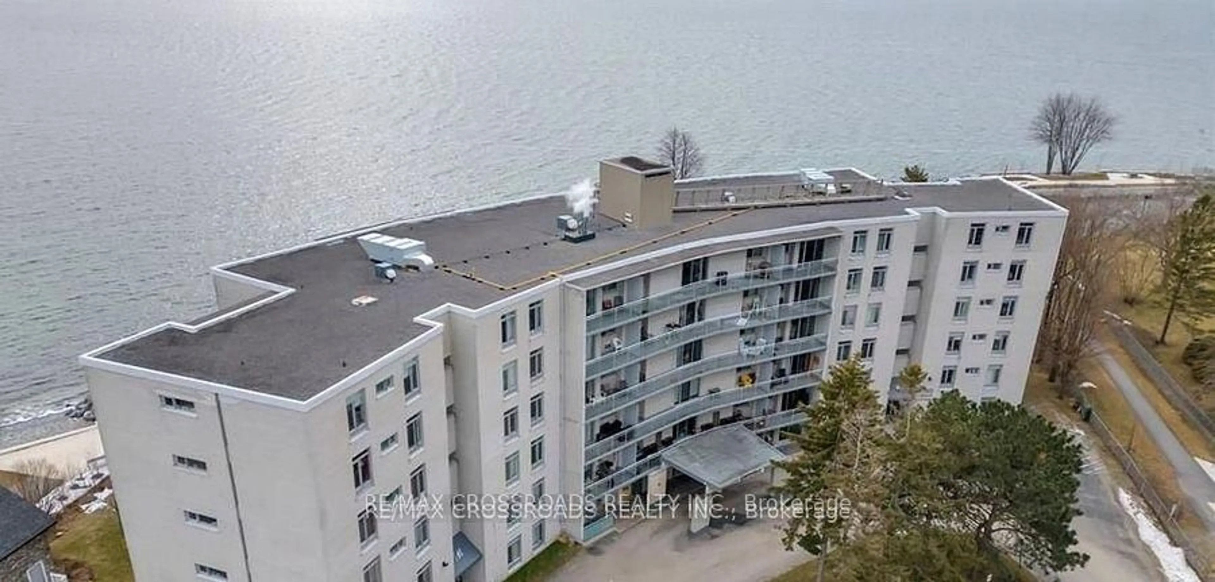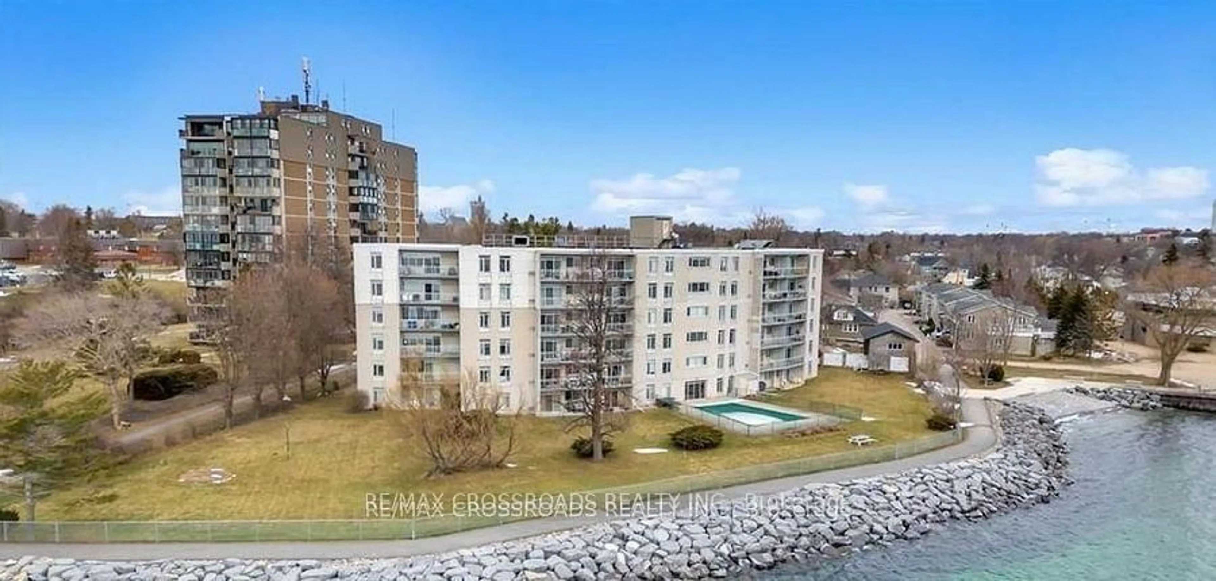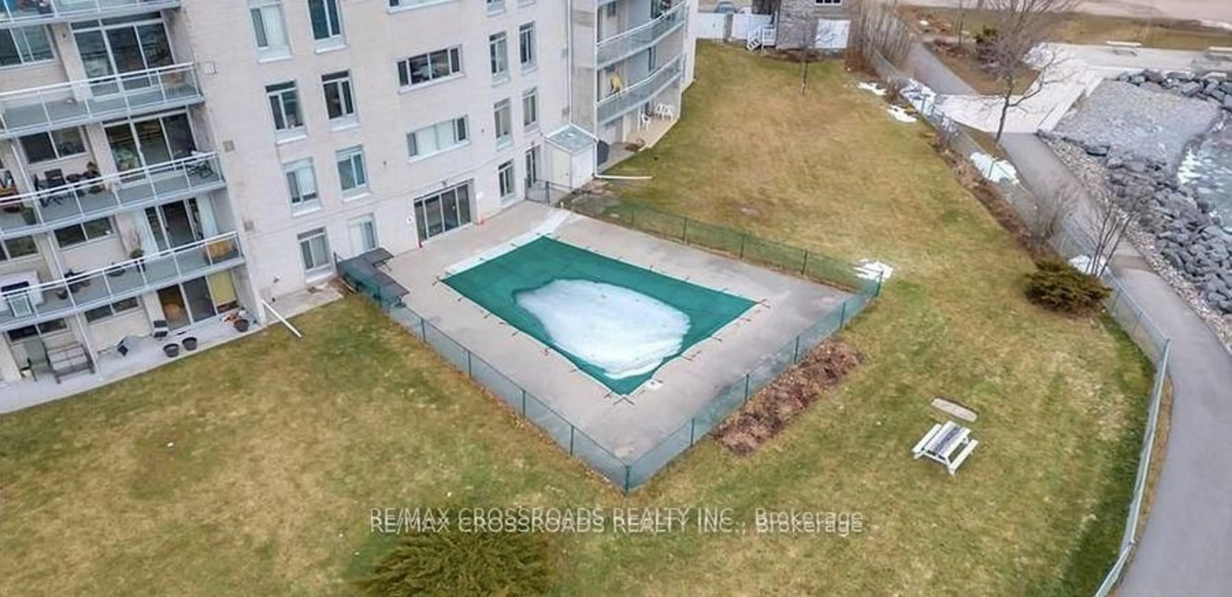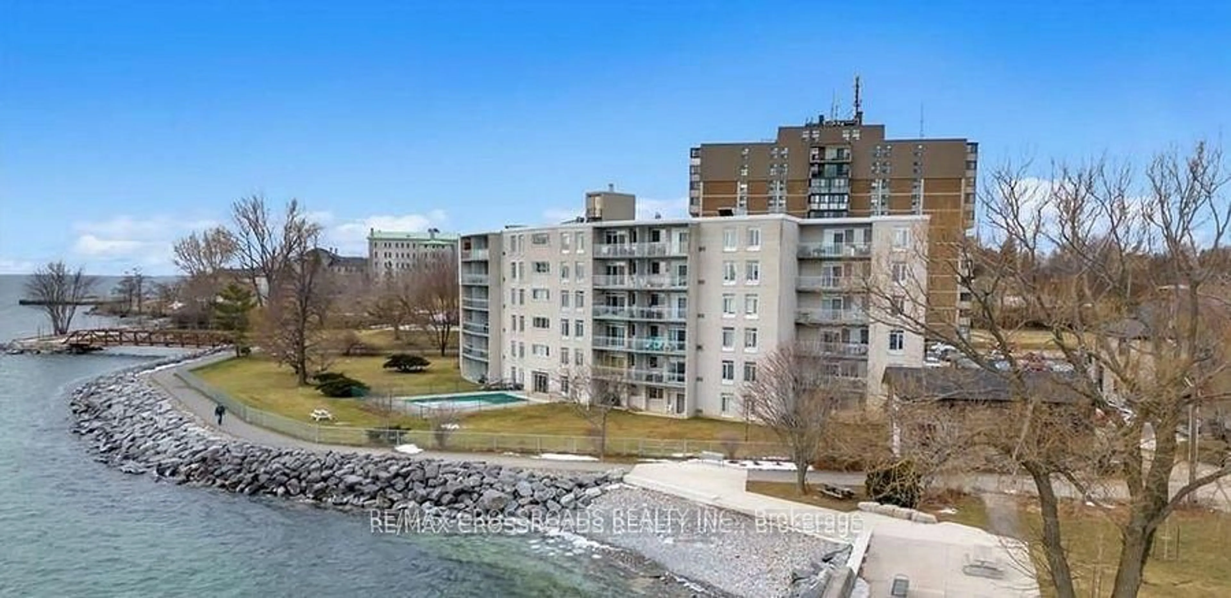1 Mowat Ave #209, Kingston, Ontario K7M 1J8
Contact us about this property
Highlights
Estimated valueThis is the price Wahi expects this property to sell for.
The calculation is powered by our Instant Home Value Estimate, which uses current market and property price trends to estimate your home’s value with a 90% accuracy rate.Not available
Price/Sqft$554/sqft
Monthly cost
Open Calculator
Description
Stunning Waterfront Condo At 1 Mowat Avenue, Offering Nearly 1,000 Square Feet Of Bright and Open Living Space. This Spacious Two-Bedroom, One-Bath Unit Includes A Dedicated Parking Spot and Is Ideally Located Just Five Minutes From Queen's University and Kingston General Hospital. Enjoy Breathtaking Water Views and A Vibrant Waterfront Lifestyle In This Exceptional Home.
Property Details
Interior
Features
Main Floor
Bathroom
2.92 x 1.5Dining
3.17 x 3.48Primary
4.06 x 3.532nd Br
4.4 x 4.53Exterior
Features
Parking
Garage spaces -
Garage type -
Total parking spaces 1
Condo Details
Inclusions
Property History
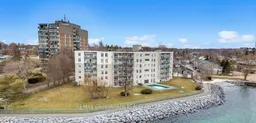 35
35