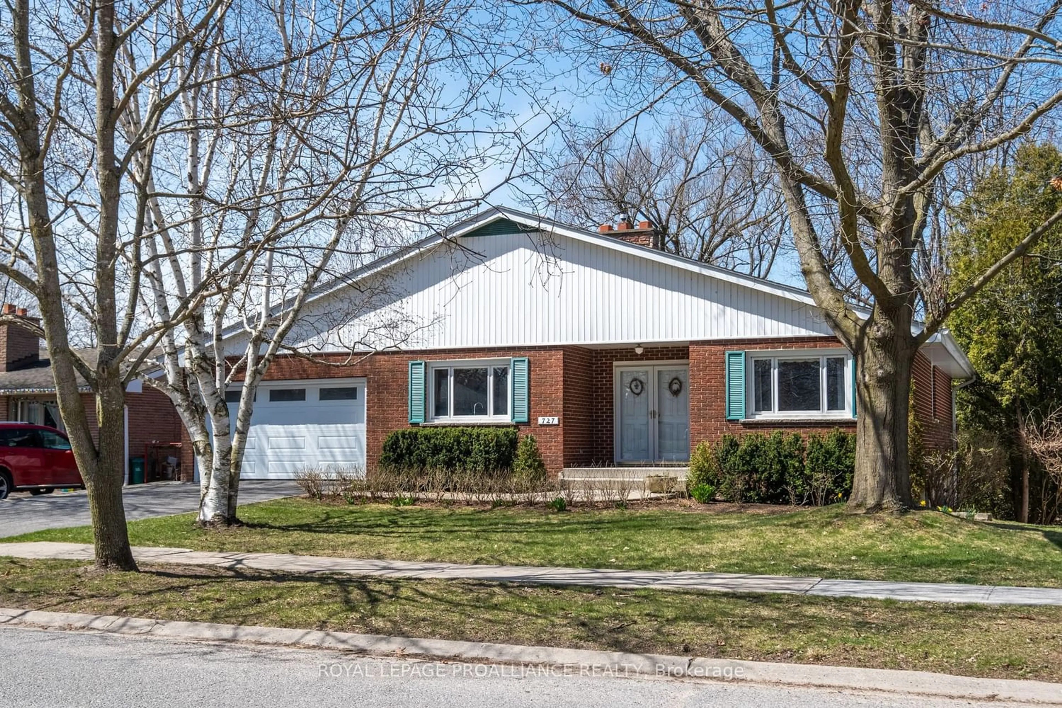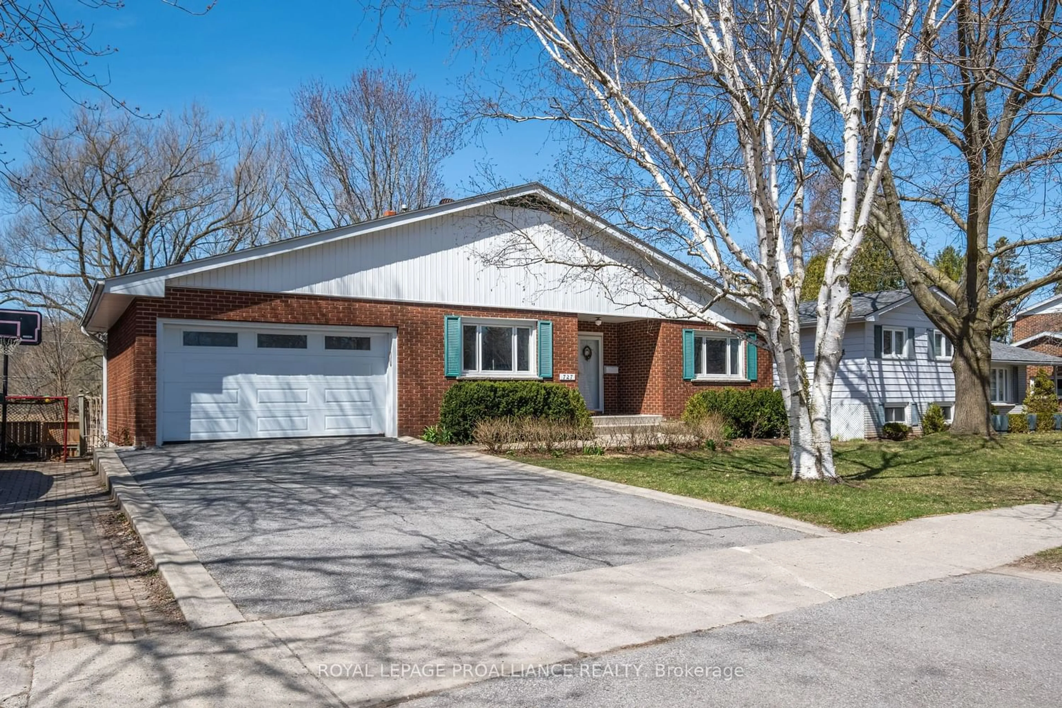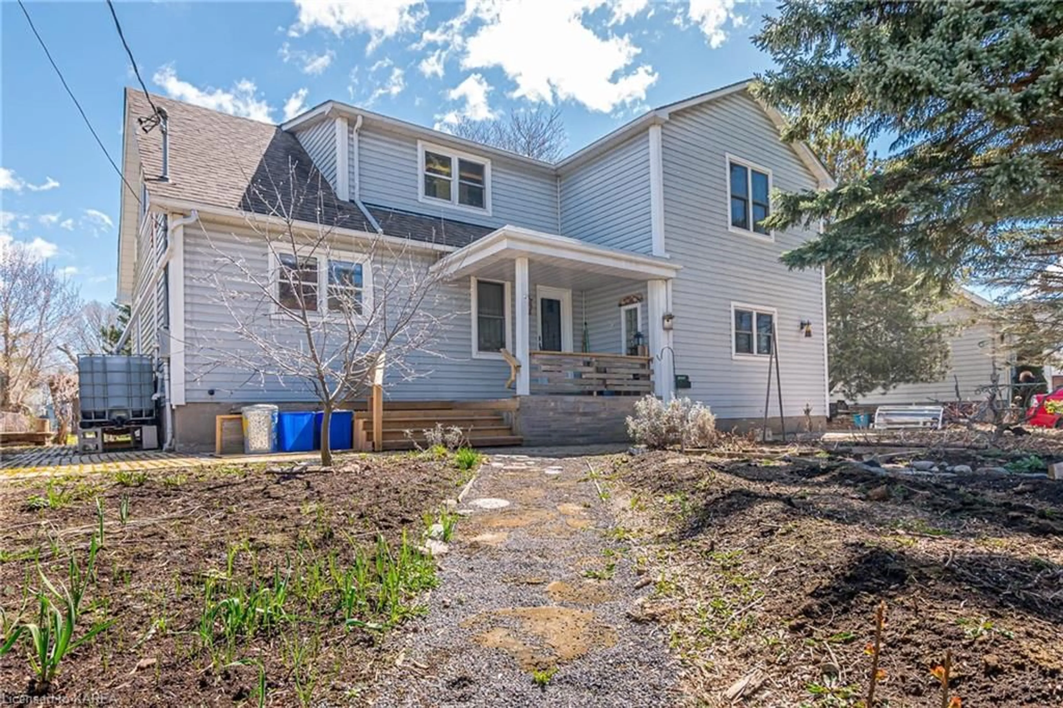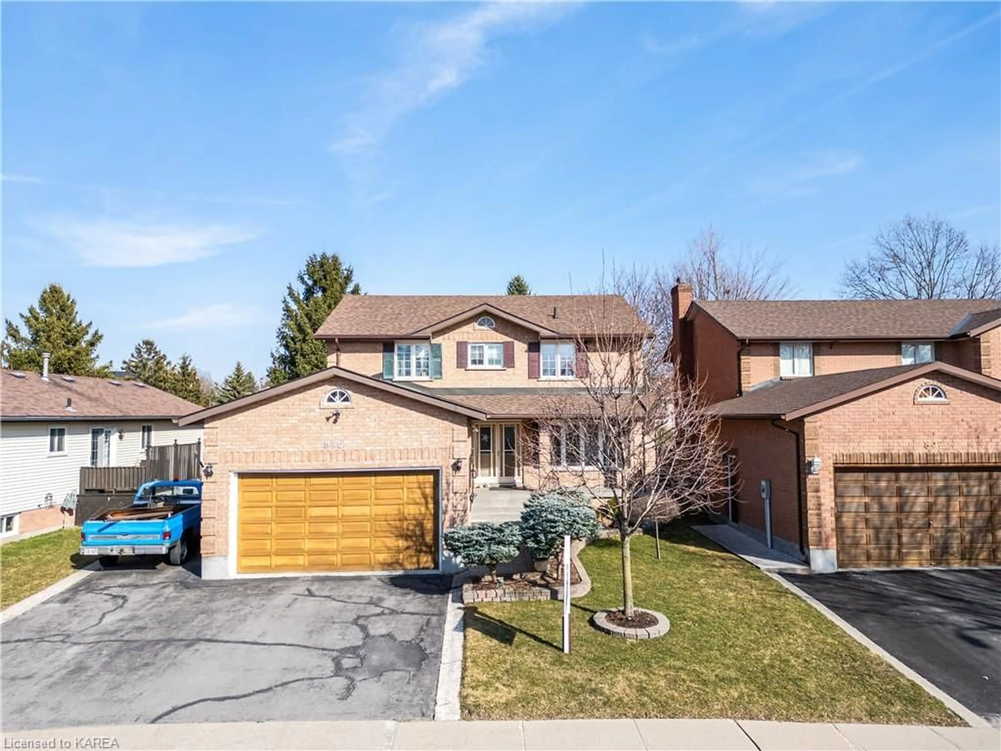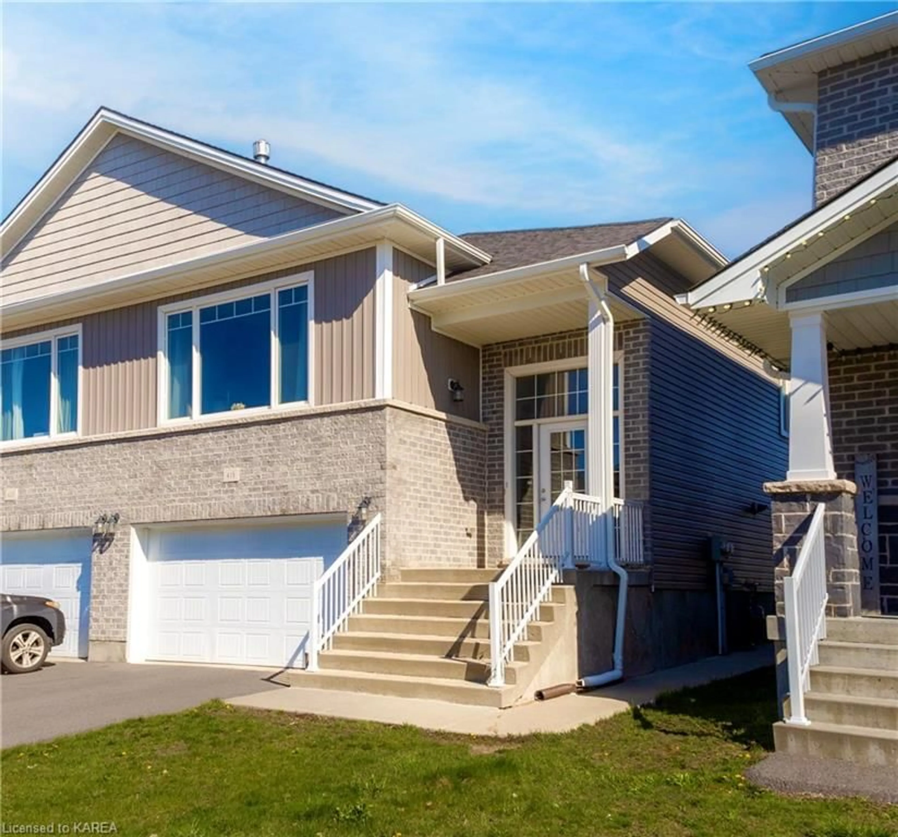727 Aylmer Cres, Kingston, Ontario K7M 6E5
Contact us about this property
Highlights
Estimated ValueThis is the price Wahi expects this property to sell for.
The calculation is powered by our Instant Home Value Estimate, which uses current market and property price trends to estimate your home’s value with a 90% accuracy rate.$716,000*
Price/Sqft$372/sqft
Days On Market15 days
Est. Mortgage$3,555/mth
Tax Amount (2023)$4,201/yr
Description
Sprawling walk-out bungalow enjoying captivating creek side views in Kingston's sought-after mature West-End neighborhood of Collins Bay. The main level is comprised of two bedrooms, one being the primary bedroom with exterior access to the elevated deck overlooking the water, a walk-in closet, & a beautifully updated 3pc ensuite bath. Elegant features are boasted throughout including crown molding, hardwood & ceramic flooring, floor to ceiling exposed stone fireplaces, enormous & strategically placed windows, stylish light fixtures, the list goes on. The bright eat-in kitchen comes fully equipped with stainless steel appliances, in-floor radiant heat, a peninsula counter, loads of cabinetry, & inside entry to the spacious double car garage with rubber membrane flooring. Through the garage you'll also find means of entry to the screened-in porch atop the rear deck where you can take in evening sunsets bug free night after night, as well as a convenient walk-up from the lower-level workshop to please the craftsman of the house. A formal dining room with sliding glass door to the deck & an electric fireplace, along with an adjacent living space, finished off with a 4pc main bath complete this floor. The fully finished basement with walkout to the covered flagstone patio is host to a cozy recreation room offering a gas fireplace & French doors to one of the bedrooms, another bedroom & an office, each with built-in office space/shelving - the office possessing a wall of exposed brick, a bonus 4pc bath with air tub & an abundance of storage space. Situated just steps from a playground & recreational trails, a short distance to a number of Public Schools, & just a few minutes drive to all your desired shopping & dining options in Kingston's West End, this wonderful property is as close to nature as it gets whilst still benefiting from city amenities.
Property Details
Interior
Features
Main Floor
Kitchen
3.54 x 4.13Breakfast
3.54 x 2.57Bathroom
2.43 x 2.434 Pc Bath
Br
3.58 x 3.65Exterior
Features
Parking
Garage spaces 2
Garage type Attached
Other parking spaces 4
Total parking spaces 6
Property History
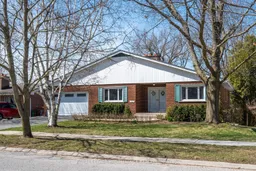 40
40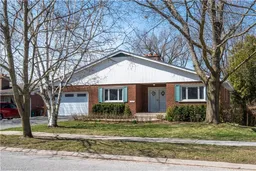 50
50
