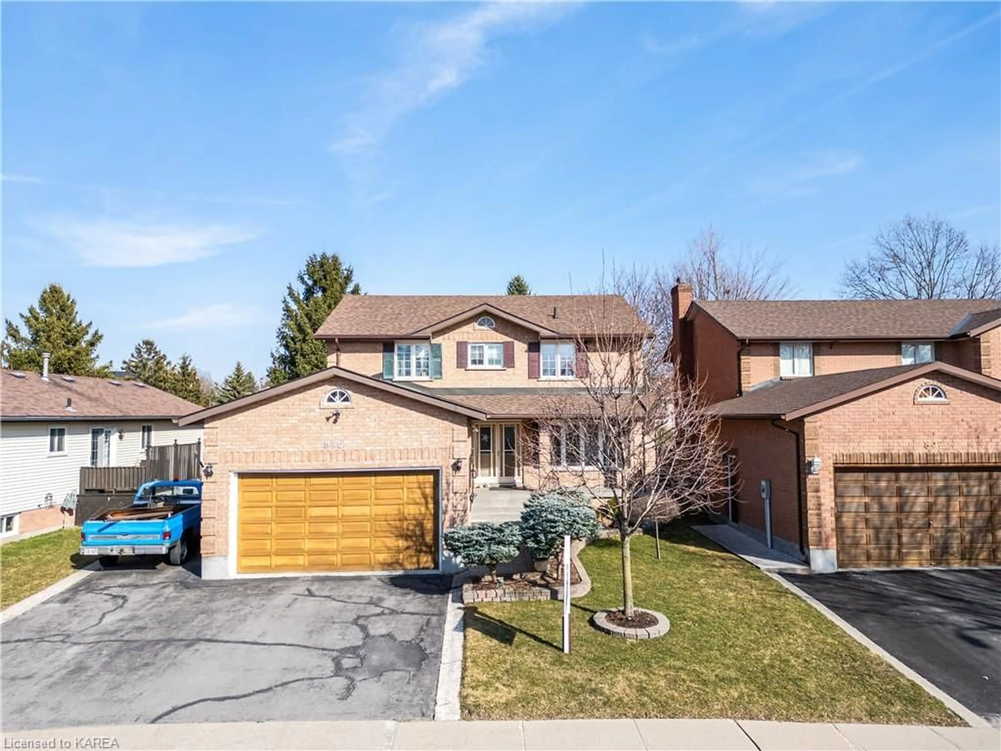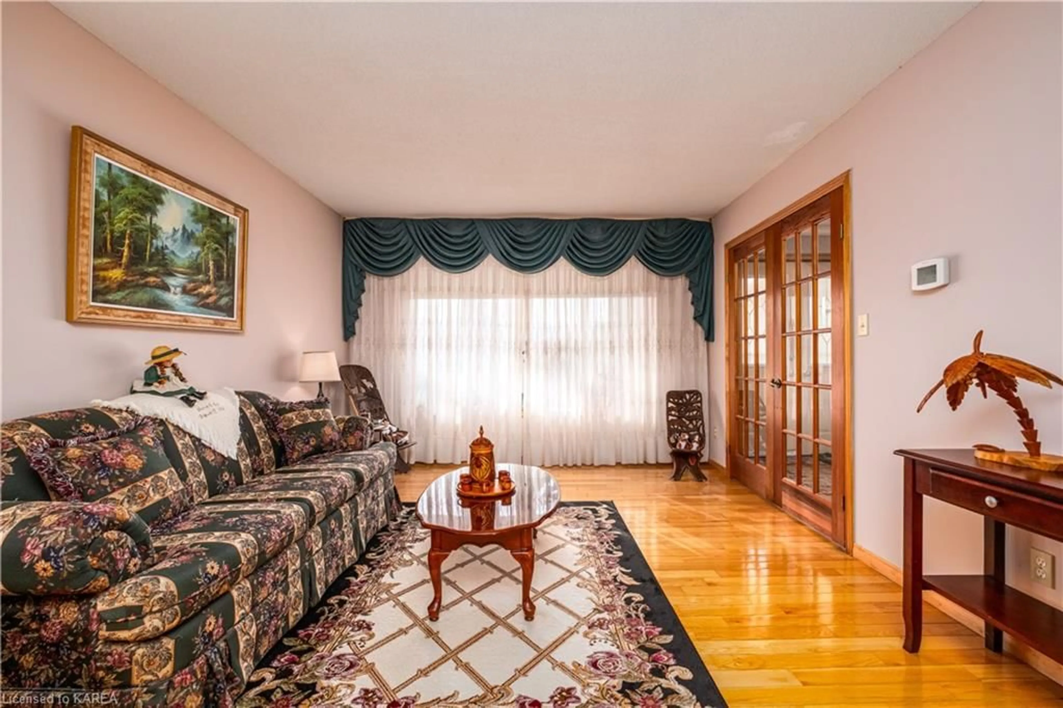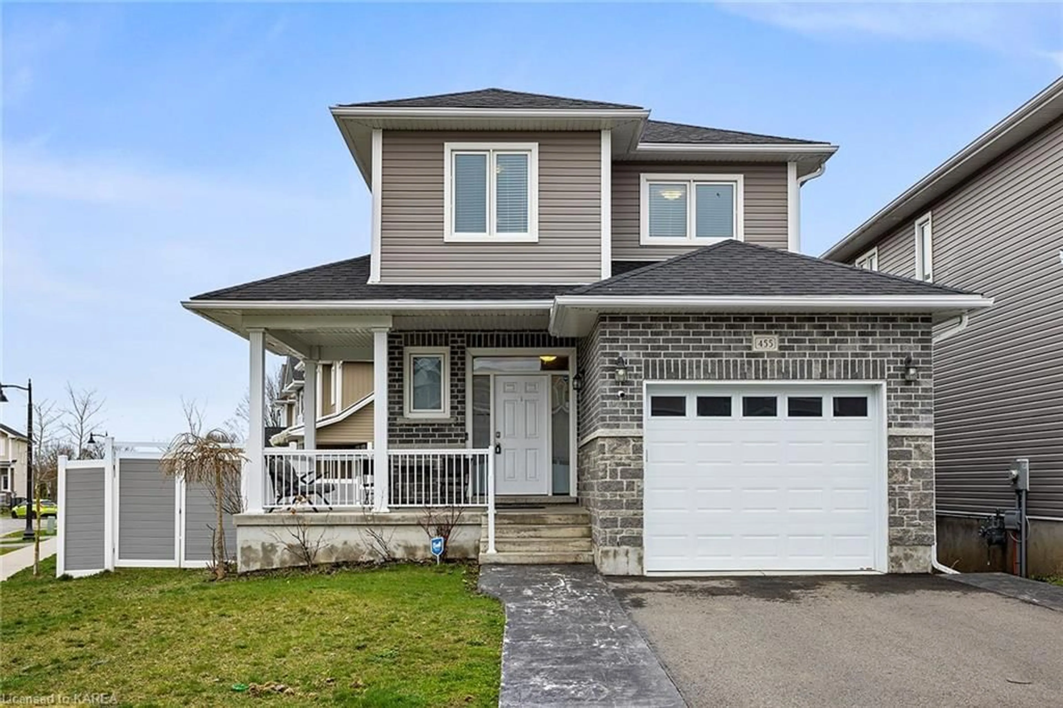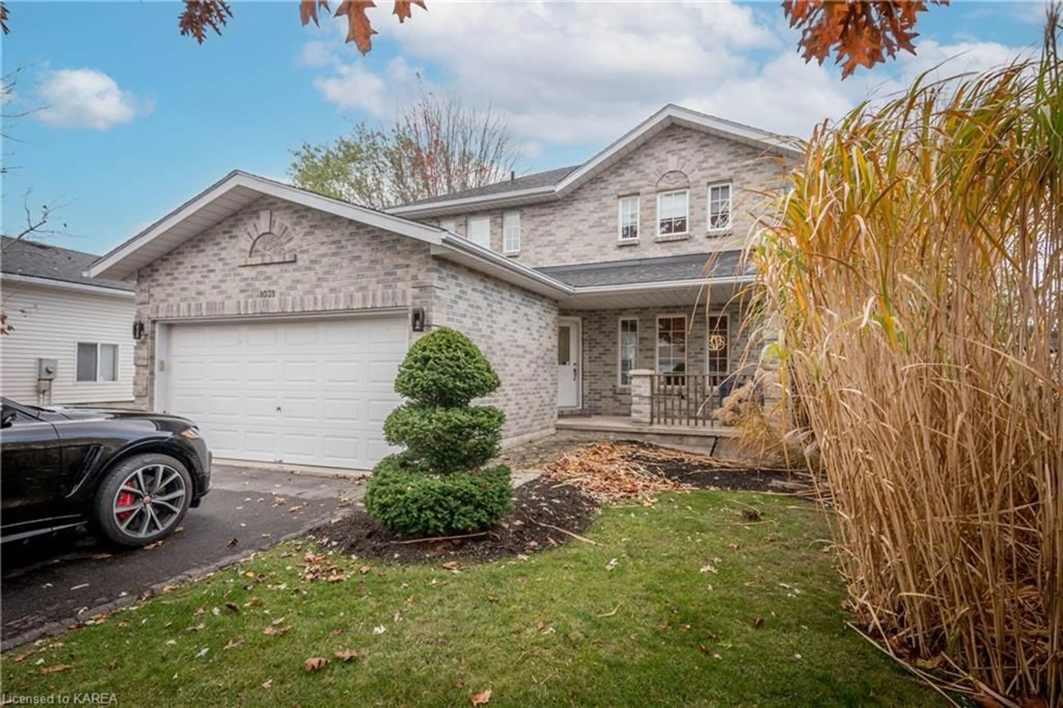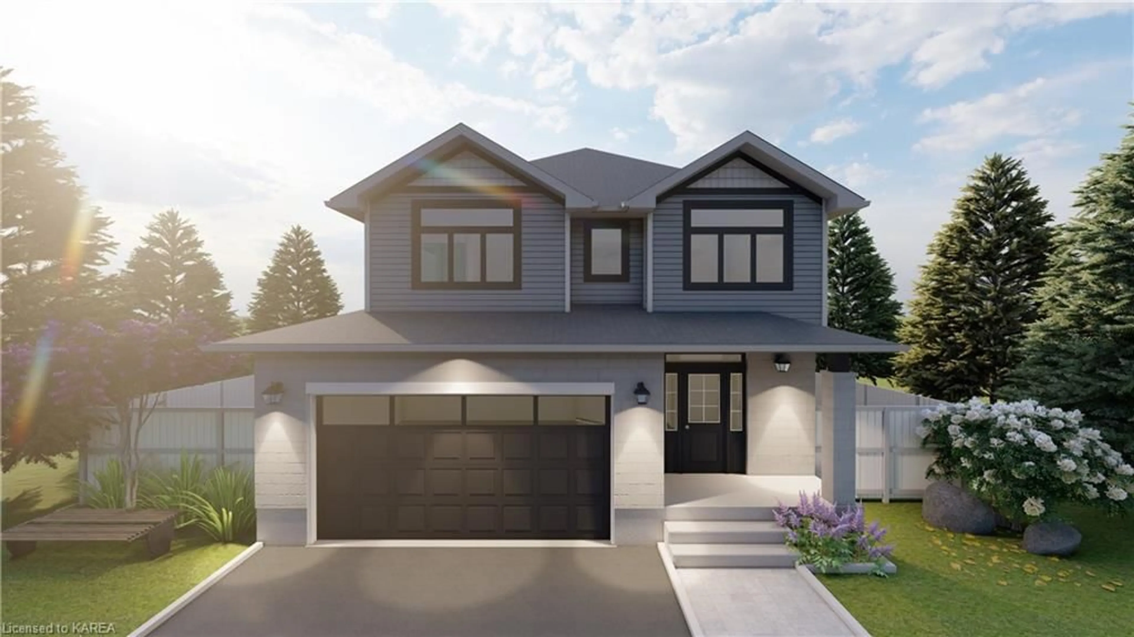846 Old Colony Rd, Kingston, Ontario K7P 1E7
Contact us about this property
Highlights
Estimated ValueThis is the price Wahi expects this property to sell for.
The calculation is powered by our Instant Home Value Estimate, which uses current market and property price trends to estimate your home’s value with a 90% accuracy rate.$795,000*
Price/Sqft$224/sqft
Days On Market46 days
Est. Mortgage$3,221/mth
Tax Amount (2023)$5,873/yr
Description
Welcome to your ideal residence, a splendid all-brick gem situated in a sought-after area renowned for its exceptional school district. This magnificent property spans over 3,300 square feet of living space, thoughtfully laid out to include 4 well-appointed bedrooms and 4 stylish bathrooms, providing plenty of room for family life and lavish comfort. Upon entry, you are welcomed by the inviting warmth of polished hardwood floors, which extend throughout the house, adding to its classic allure. The kitchen, the home's focal point, will delight any culinary aficionado, featuring upscale granite countertops and top-notch appliances, seamlessly blending elegance with functionality. This home has been lovingly maintained, with each detail attentively selected for both beauty and practicality. The expansive yard serves as a private retreat, perfect for outdoor entertainment, relaxation, and play, all set against the backdrop of beautifully landscaped surroundings. The 2-car garage caters to those with a need for vehicle storage or additional space, ensuring ease and tidiness. Its prime location, just minutes away from every amenity, including shops, restaurants, and entertainment options, guarantees convenience and accessibility. Book your private showing today!
Property Details
Interior
Features
Main Floor
Kitchen
3.40 x 4.98Living Room
3.58 x 5.44Dining Room
3.45 x 4.27Bathroom
2.24 x 2.742-Piece
Exterior
Features
Parking
Garage spaces 2
Garage type -
Other parking spaces 4
Total parking spaces 6
Property History
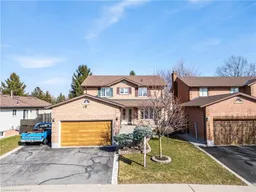 50
50
