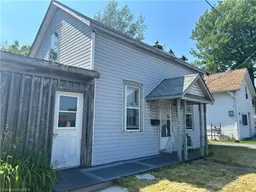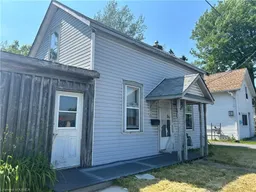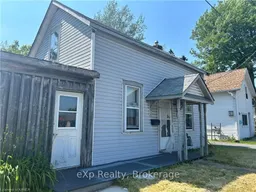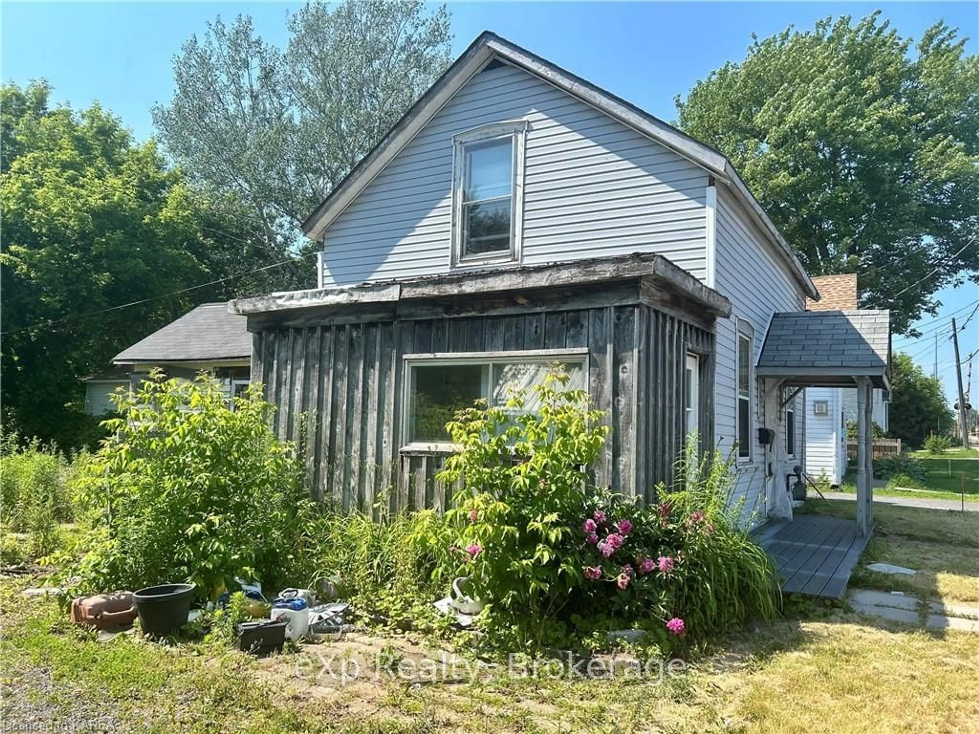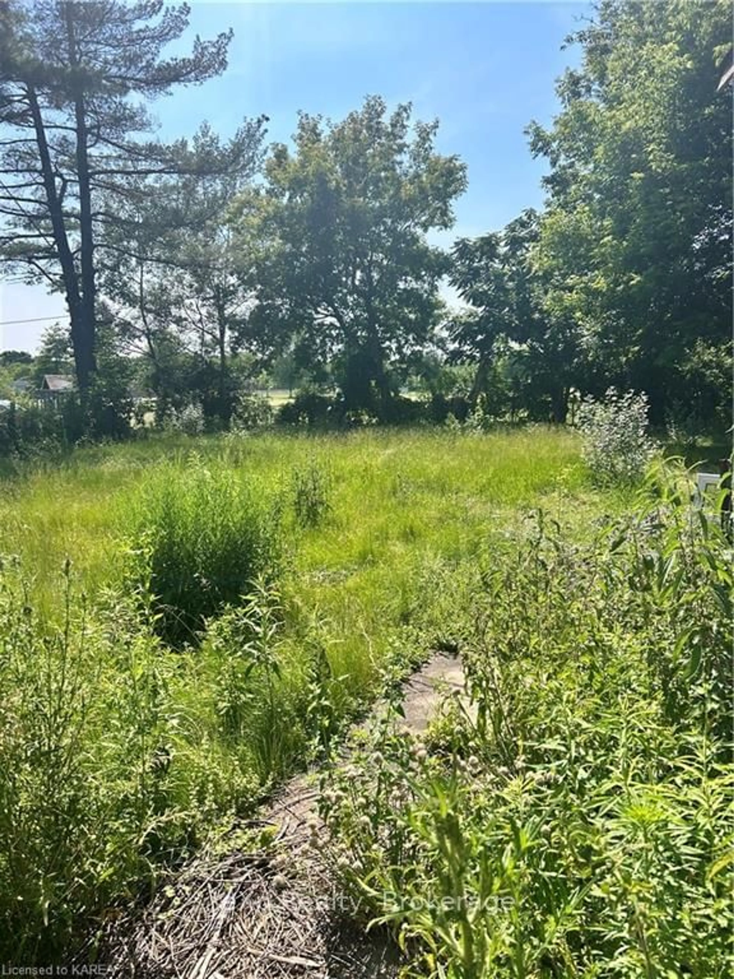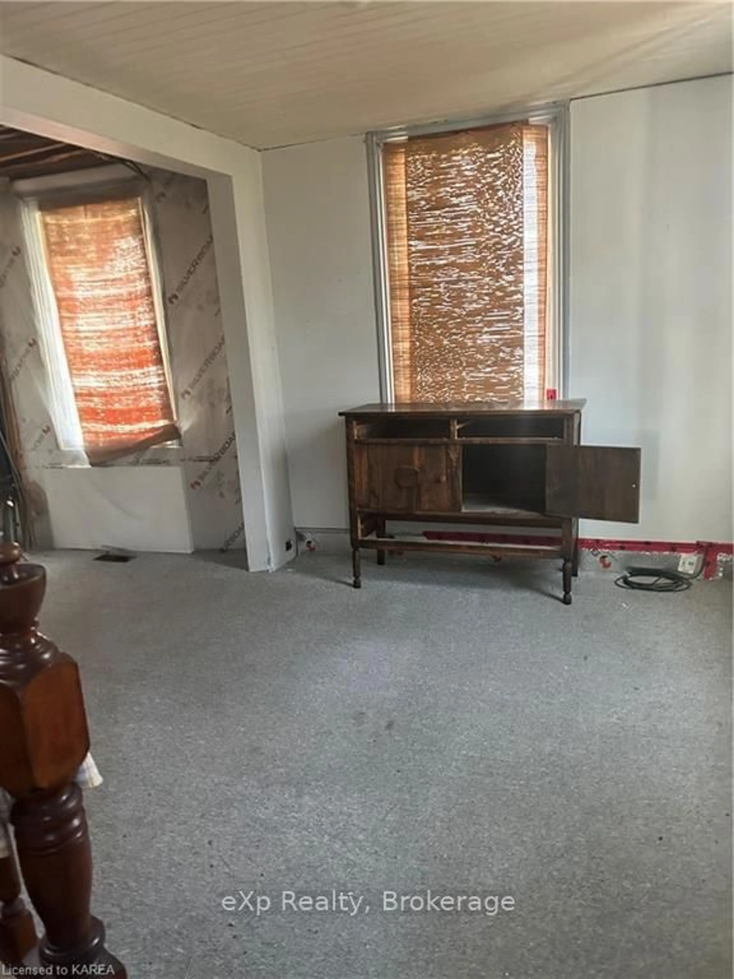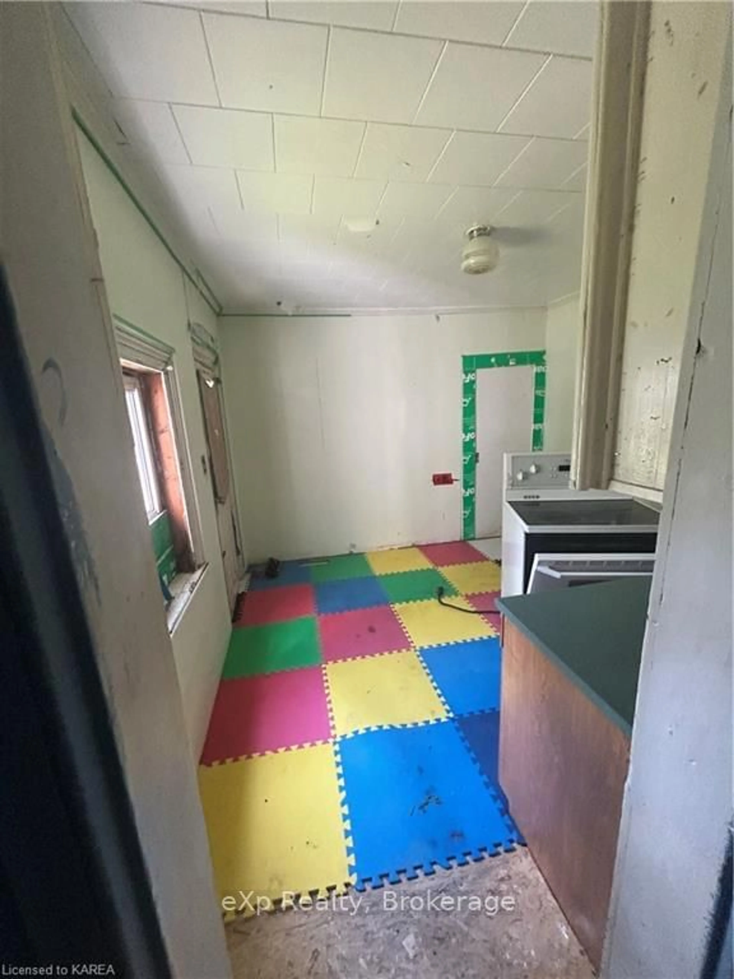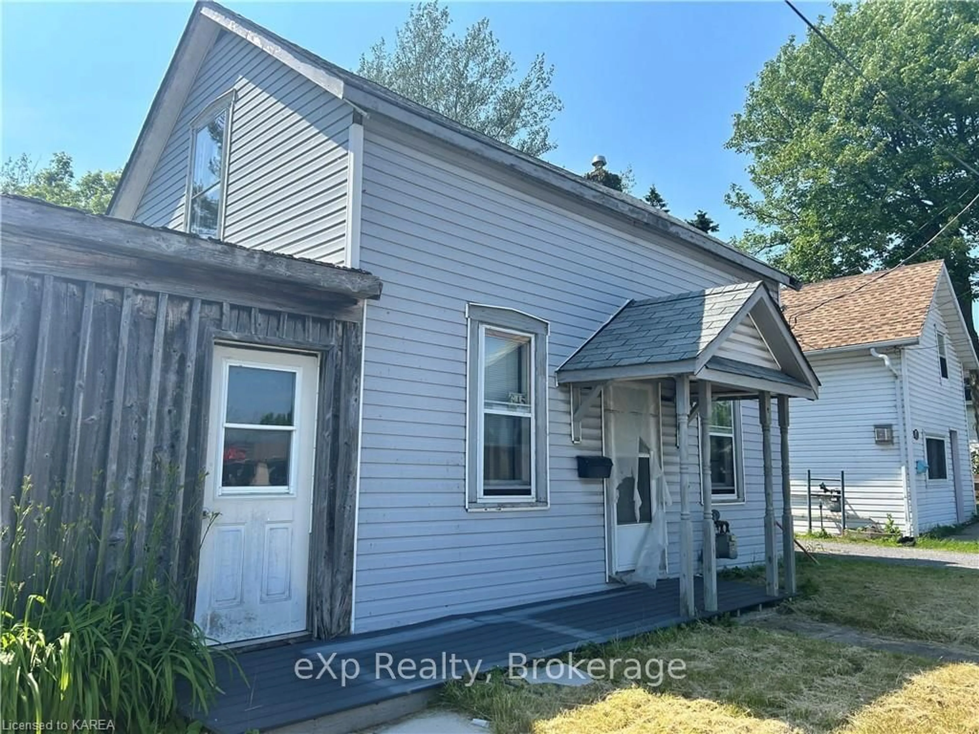
645 COLLINS BAY Rd, Kingston, Ontario K7M 5G7
Contact us about this property
Highlights
Estimated ValueThis is the price Wahi expects this property to sell for.
The calculation is powered by our Instant Home Value Estimate, which uses current market and property price trends to estimate your home’s value with a 90% accuracy rate.Not available
Price/Sqft$257/sqft
Est. Mortgage$983/mo
Tax Amount (2023)$2,149/yr
Days On Market159 days
Description
Charming Fixer-Upper with Endless Potential Welcome to 645 Collins Bay Road, a hidden gem nestled in the heart of Kingston's vibrant west end! This vintage 1.5-storey home is brimming with character and awaits your creative touch to transform it into the home of your dreams. Situated on a spacious 66 x 130-foot lot, this property offers plenty of room for your vision to come to life. Imagine the possibilities for a lush garden, outdoor entertainment area, or a peaceful retreat – the canvas is yours to create! The cozy interior features 2 bedrooms and 1 bathroom, providing a perfect layout for a small family, a couple, or even a savvy investor looking to capitalize on the prime location. While the home is in need of renovations, it presents a fantastic opportunity for those with a keen eye for design and a passion for home improvement. Backing onto a school yard, you'll enjoy a sense of openness and privacy rarely found in urban settings. The location offers unparalleled convenience, with easy access to public transportation, a variety of businesses and a restaurant, and everyone's favorite Tim Hortons just a stone's throw away. Whether you're a first-time homebuyer looking to make your mark, a seasoned renovator, or an investor seeking a promising project, 645 Collins Bay Road is bursting with potential. Seize this unique opportunity to create a personalized haven in one of Kingston's most popular neighborhoods. Property is being sold in “as-is, where-is” condition with no representations or warranties.
Property Details
Interior
Features
Exterior
Parking
Garage spaces -
Garage type -
Total parking spaces 2
Property History
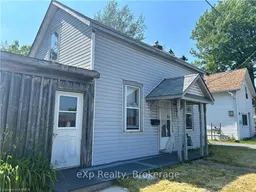 16
16