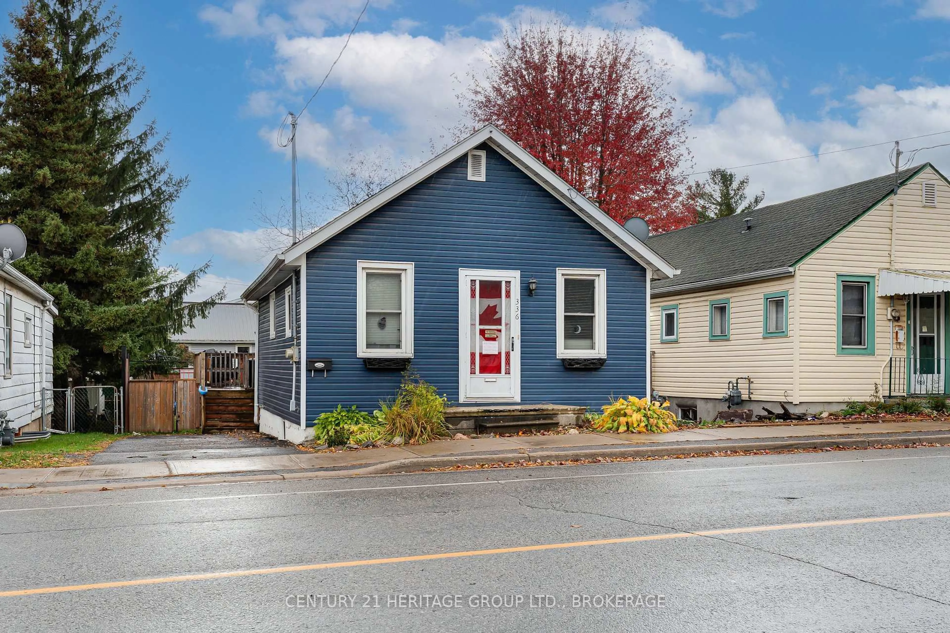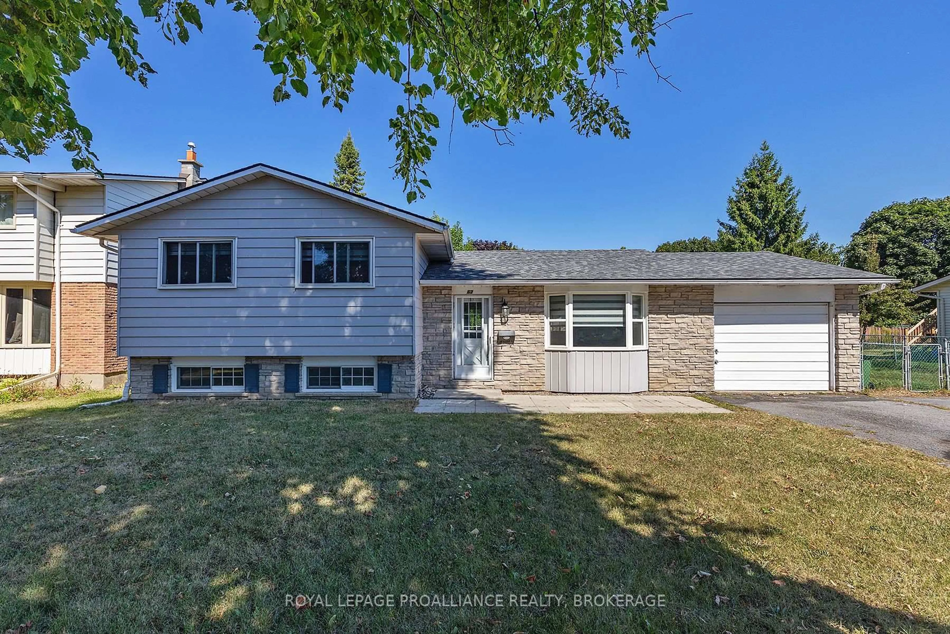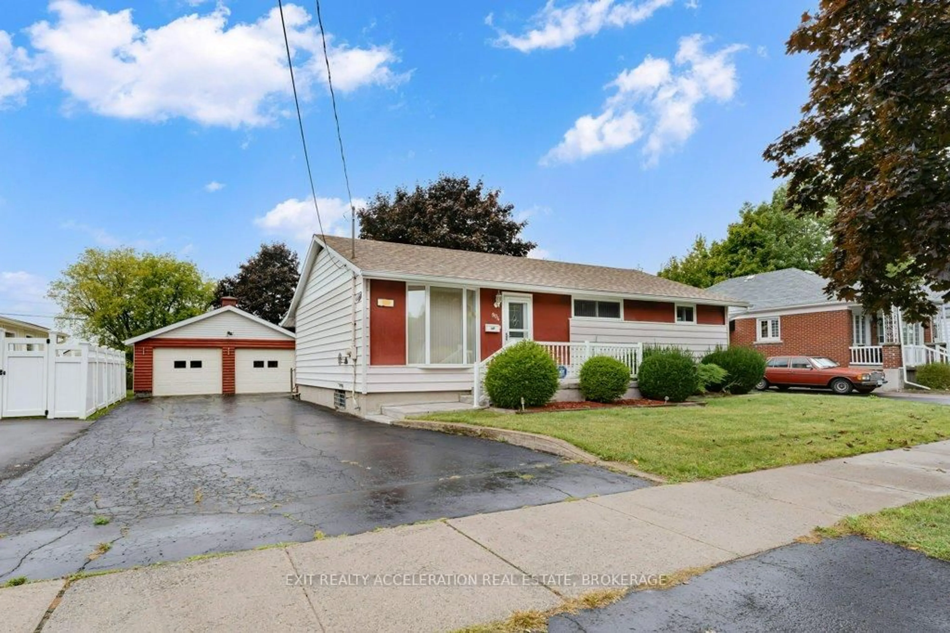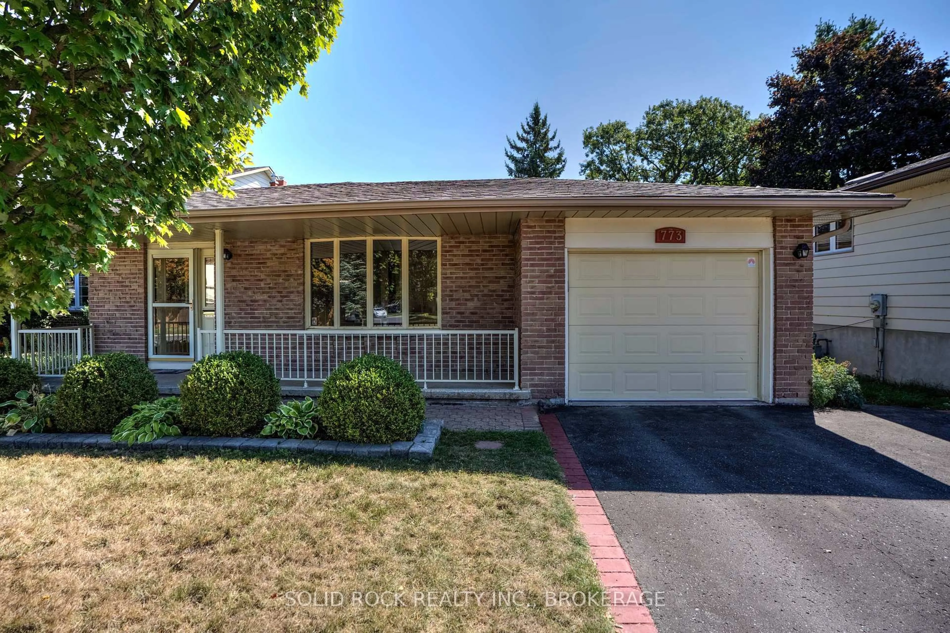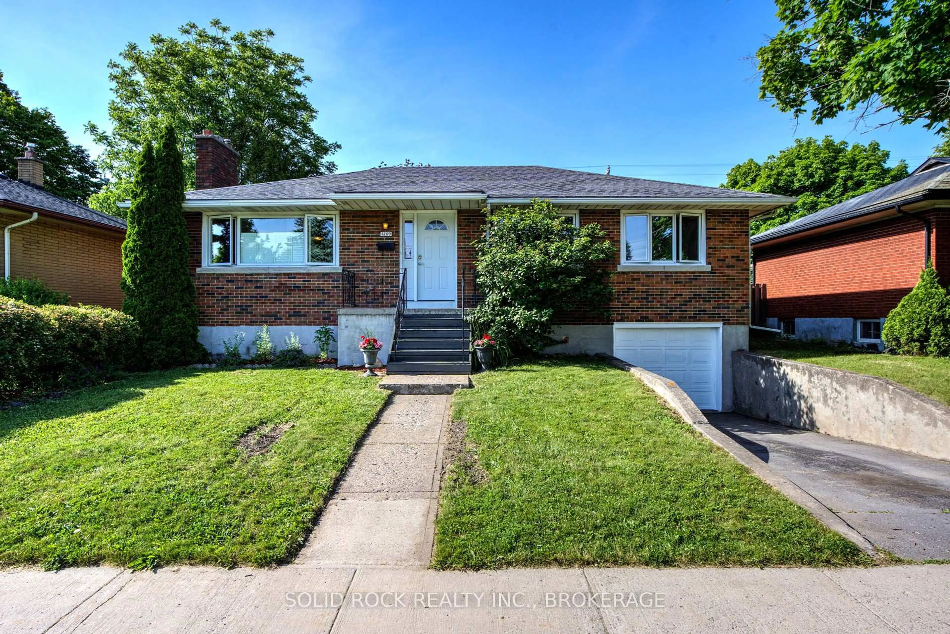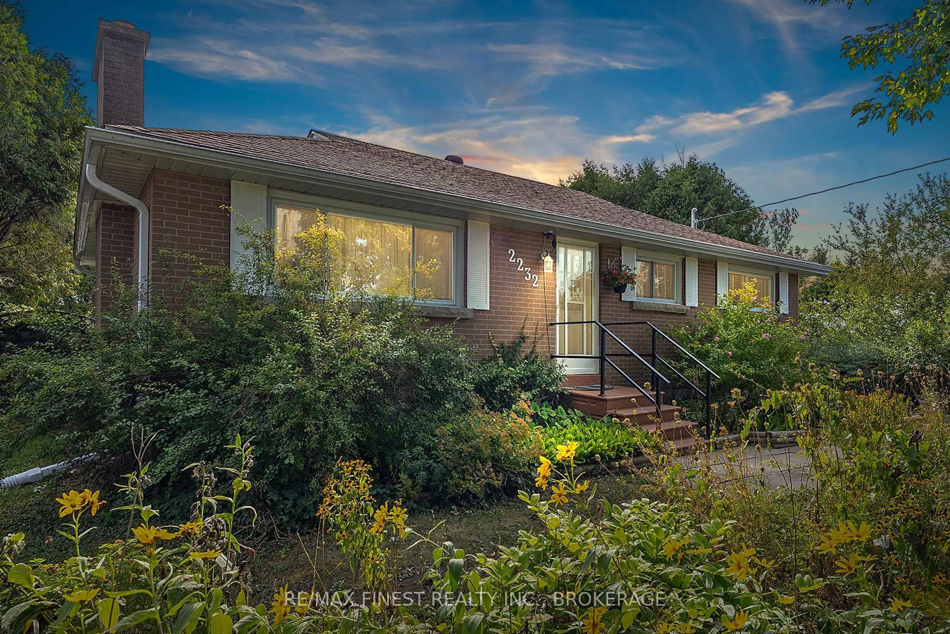Welcome to 105 Dauphin Ave, Kingston a beautifully maintained and move-in-ready bungalow set on a spacious, mature lot in a family-friendly neighbourhood! Step through the inviting front entrance and immediately appreciate the warmth of the open-concept living space, which benefits from abundant natural light through large windows. Sleek hardwood floors flow from the generous living room into the dining area, perfectly suited for entertaining or cozy family meals. The well-appointed kitchen features quartz counter tops, modern appliances, plenty of cabinetry, and a handy breakfast bar ideal for busy mornings. Down the hallway, discover two comfortable bedrooms, each offering bright views, complemented by a full bathroom. Downstairs, the fully finished lower level offers a third bedroom and a convenient two-piece bathroom. Step outside to the large fully fenced backyard sanctuary where you'll find a deck, perfect for barbecues, and shade from mature trees. Additional highlights include an attached single garage with inside entry, central air, dedicated laundry, and abundant storage. Located steps from parks, schools, shopping, public transit, and just moments to highway access, this address blends quiet suburban comfort with convenient urban living. Whether youre a first-time homebuyer, a growing family, or looking to downsize, 105 Dauphin Ave offers the space, updates, and charm youve been searching for book your private viewing today and make this inviting Kingston home yours!
Inclusions: Negotiable
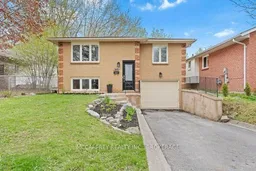 35
35

