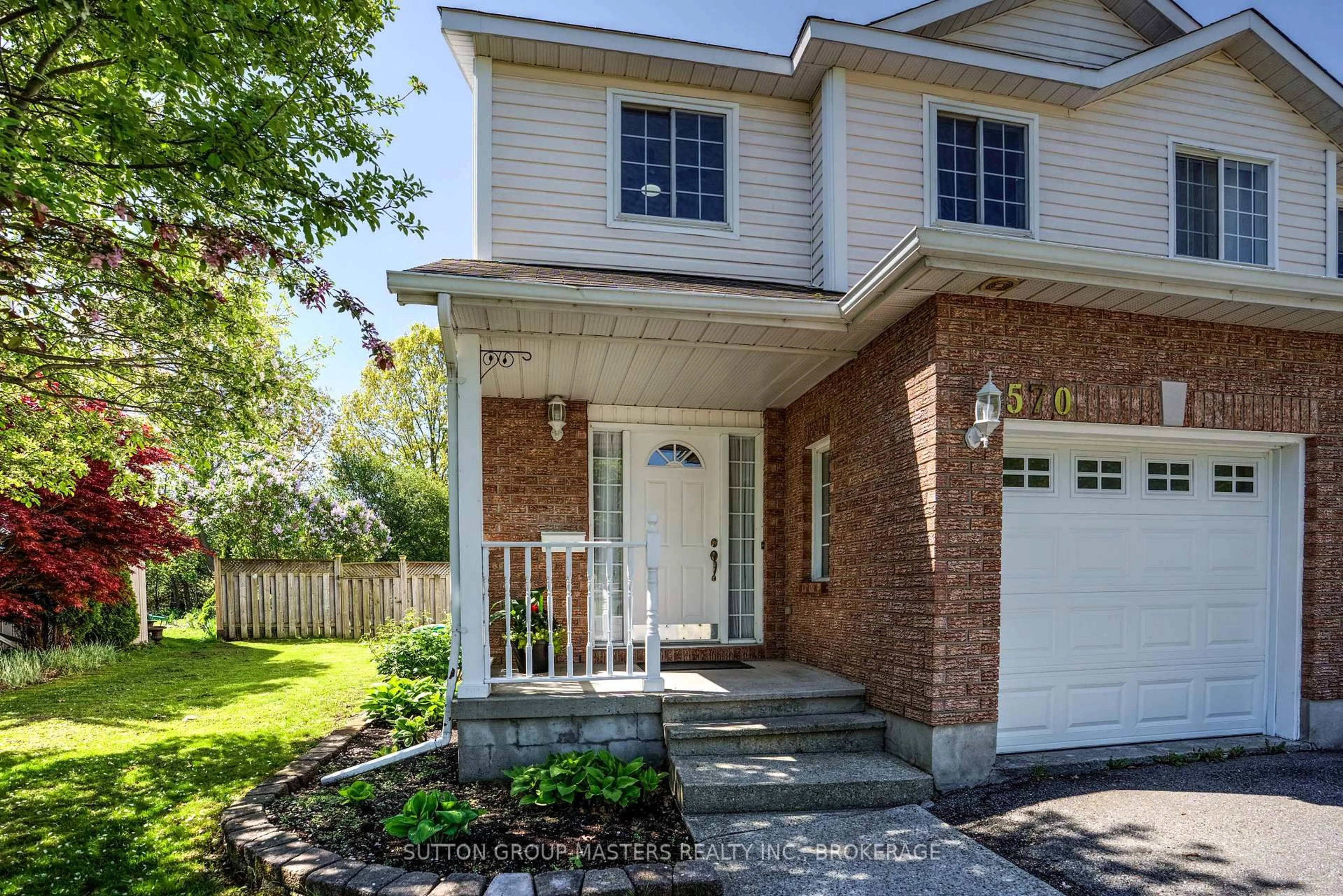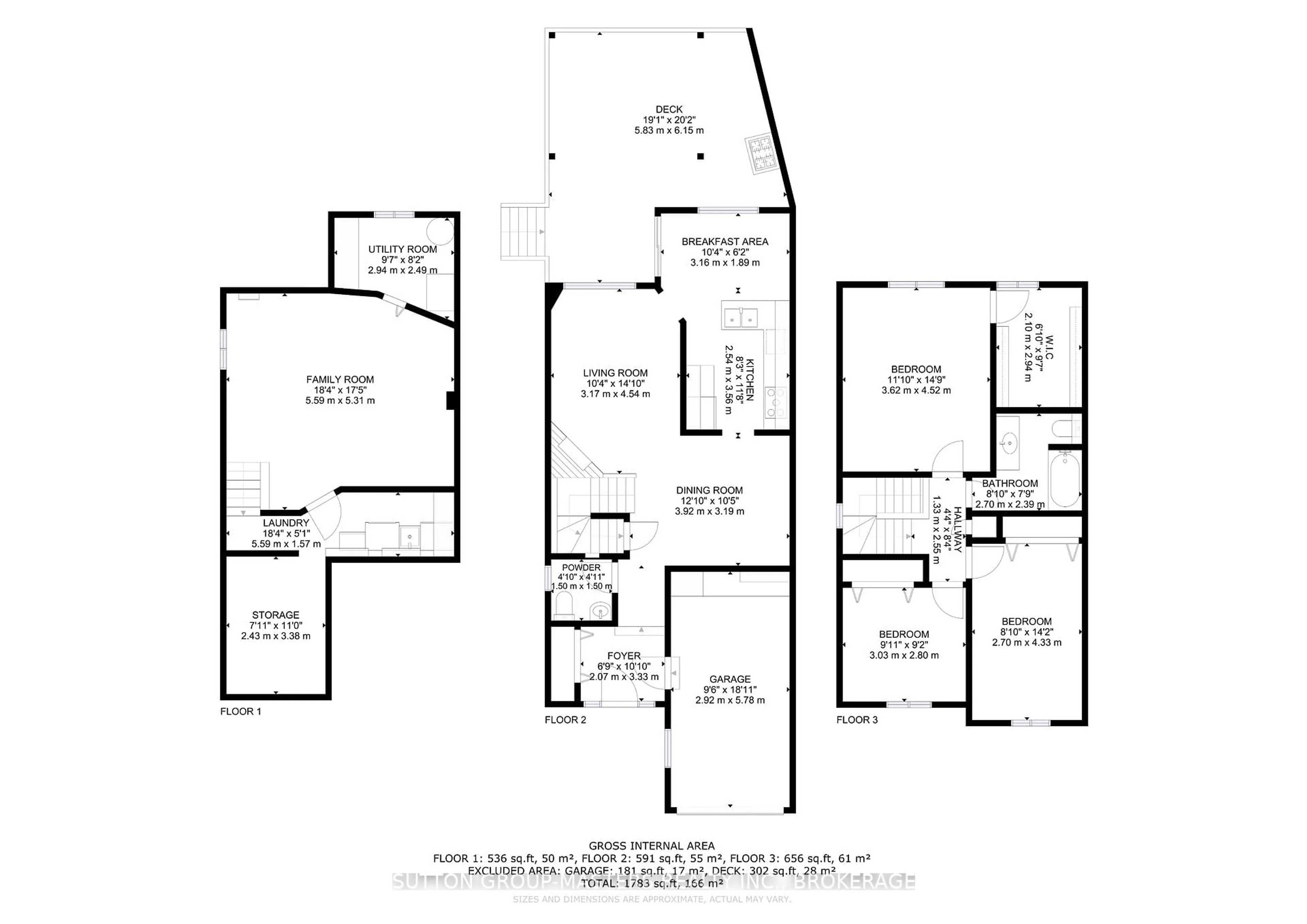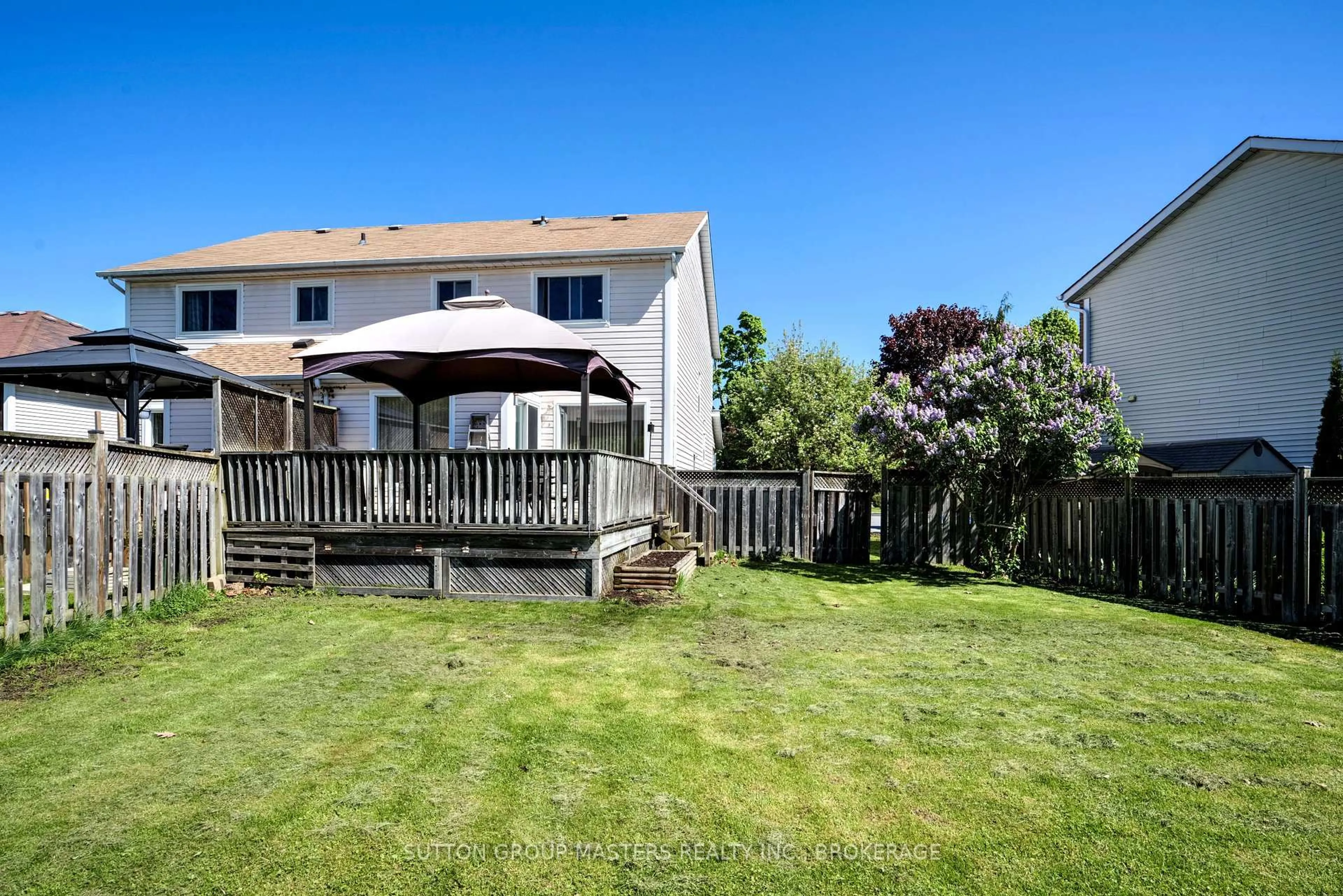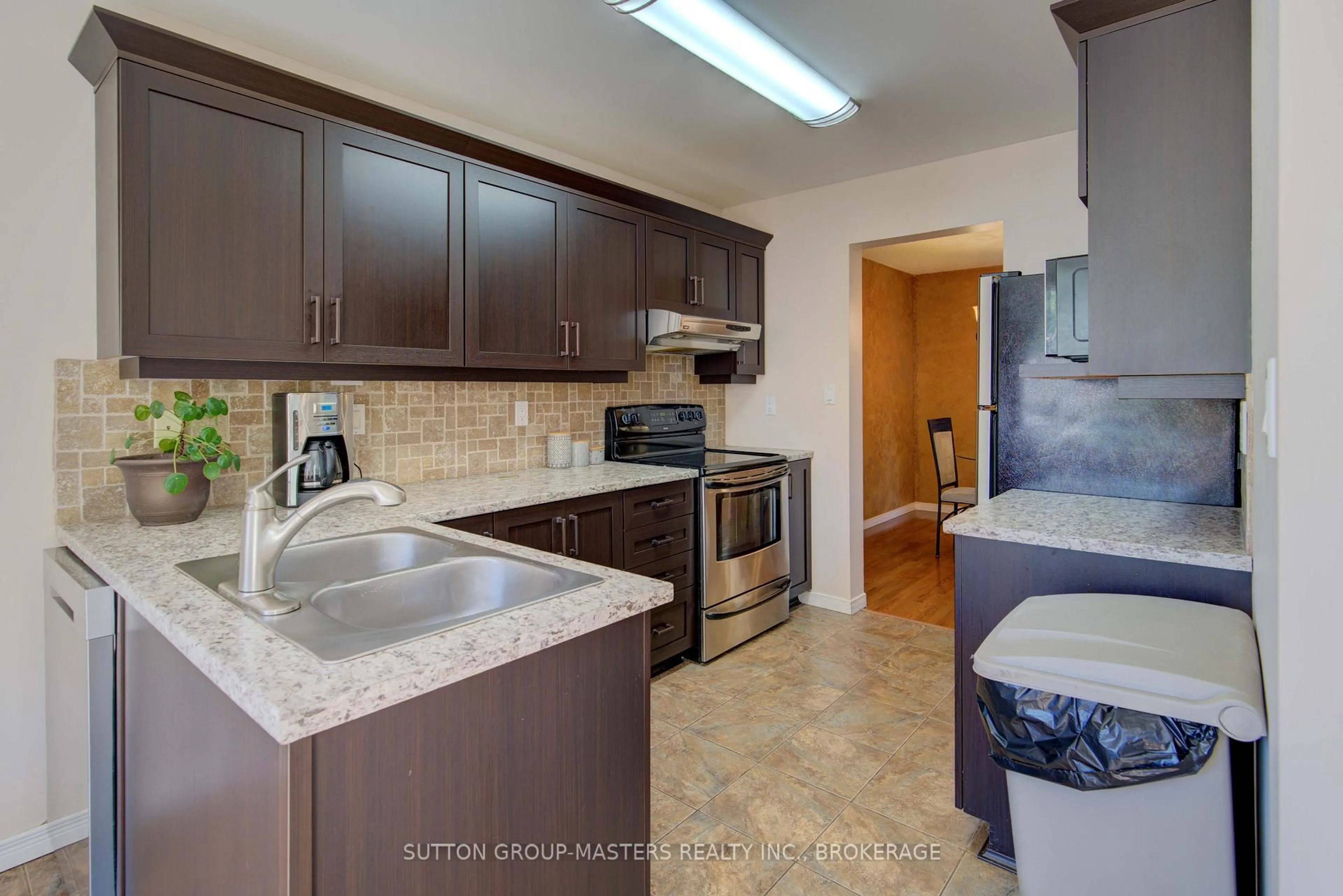570 Barnsley Cres, Kingston, Ontario K7M 8X3
Contact us about this property
Highlights
Estimated ValueThis is the price Wahi expects this property to sell for.
The calculation is powered by our Instant Home Value Estimate, which uses current market and property price trends to estimate your home’s value with a 90% accuracy rate.Not available
Price/Sqft$425/sqft
Est. Mortgage$2,319/mo
Tax Amount (2024)$3,518/yr
Days On Market28 days
Description
Step into this delightful 2-storey semi, where style meets comfort in the best way possible. With 3 spacious bedrooms and 2 bathrooms, this home is a haven designed for effortless living. The primary suite features a dreamy walk-in closet, offering plenty of space to keep life beautifully organized.Out back, discover a private oasis a backyard that's perfect for sipping coffee in the morning sun or hosting cozy gatherings under the stars. And when adventure calls, you're just minutes away from shopping, the dog park, walking trails along the water front, golfing, and the marina bringing the best of nature and city life right to your doorstep.This isn't just a house; it's a place to create memories. Come fall in love, your future starts here! A fresh, neutral-toned carpet was just installed on June 11 to replace green carpet in basement (shown in videos). Sellers offering a $10,000.00 project fund credit on closing to assist the new buyers with any upgrades they may want to make.
Property Details
Interior
Features
Main Floor
Dining
3.92 x 3.19Hardwood Floor
Kitchen
2.54 x 3.56Sliding Doors / Ceramic Floor / B/I Dishwasher
Living
3.17 x 4.54hardwood floor / Fireplace
Exterior
Features
Parking
Garage spaces 1
Garage type Attached
Other parking spaces 1
Total parking spaces 2
Property History
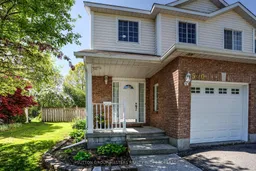 48
48
