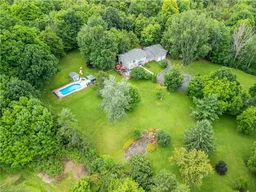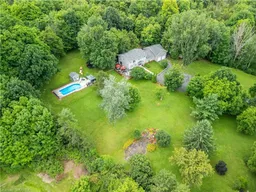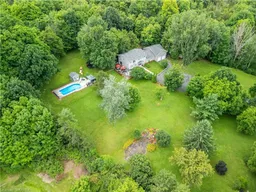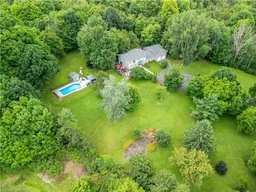A captivating luxury estate with rolling hills and an abundance of mature trees and granite outcroppings. This impeccably maintained home has the best of both worlds, an irreplaceable picturesque lot and pride of ownership through every inch of this 3.75 acre parcel and expansive home. From the private in-ground pool, hot tub, and large composite deck this home is perfect for kids playing and social gatherings. The fully paved regal driveway leads you to an oversized garage suitable for as many as 4 vehicles. The interior feels like new with an open concept design, gourmet kitchen, hardwood floors on both levels and a main floor rec-room currently referred to as the "grand kids annex.” Modernized kitchens and baths, quality finishes and extensive attention to detail, even your own sugar shack. Enjoy the efficiency and comfort of the closed loop geo thermal heating with cozy in floor heat throughout the entire main level and master ensuite. This home needs to be seen to truly feel the tranquility and beauty of a pristine luxury estate.
Inclusions: Dishwasher,Dryer,Pool Equipment,Refrigerator,Stove,Washer,Other
 48
48





