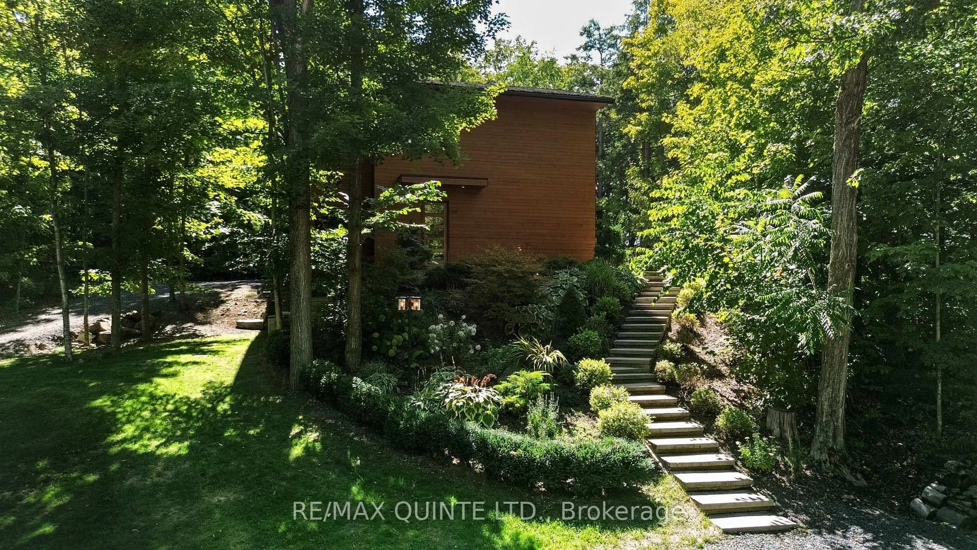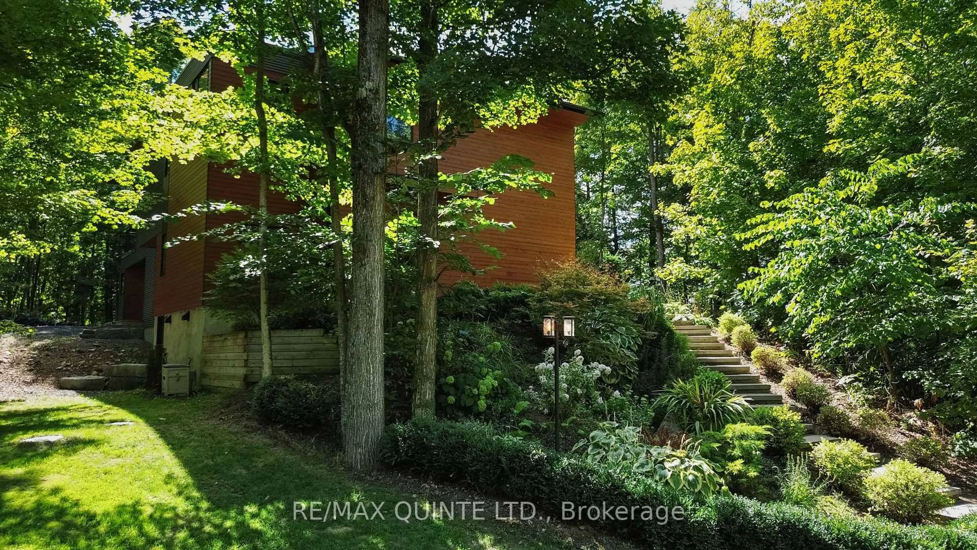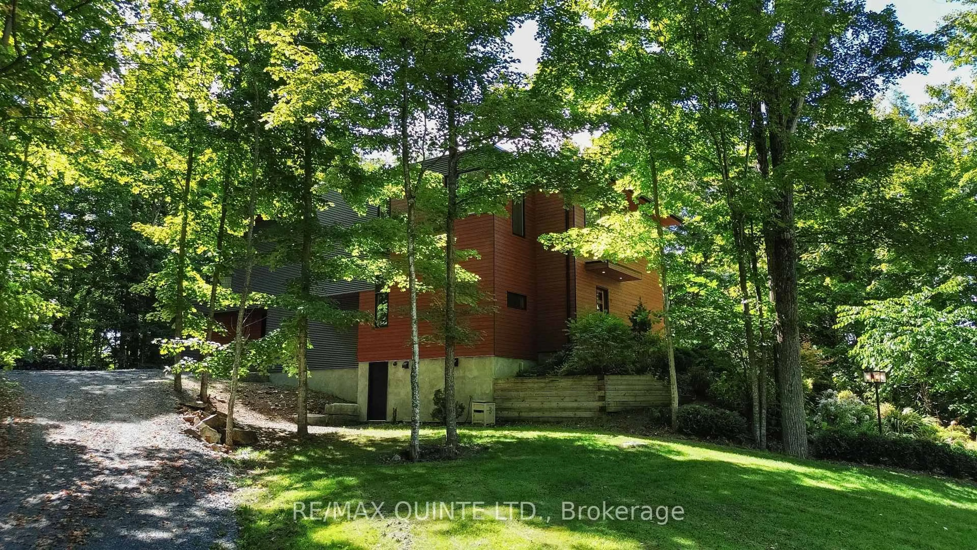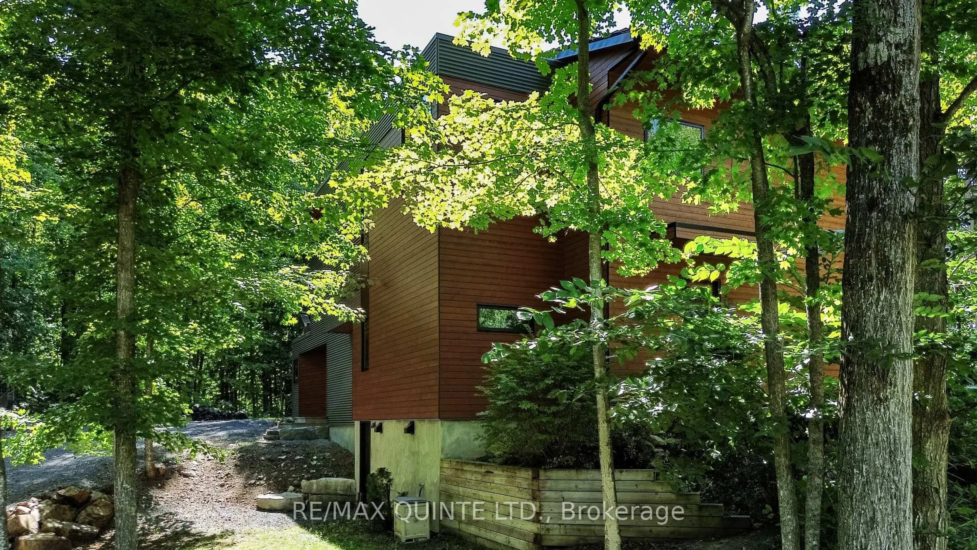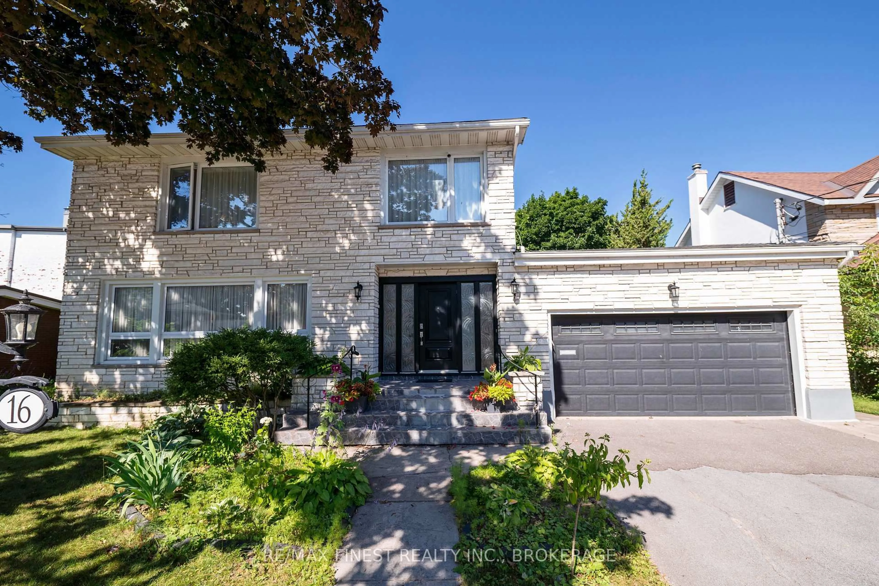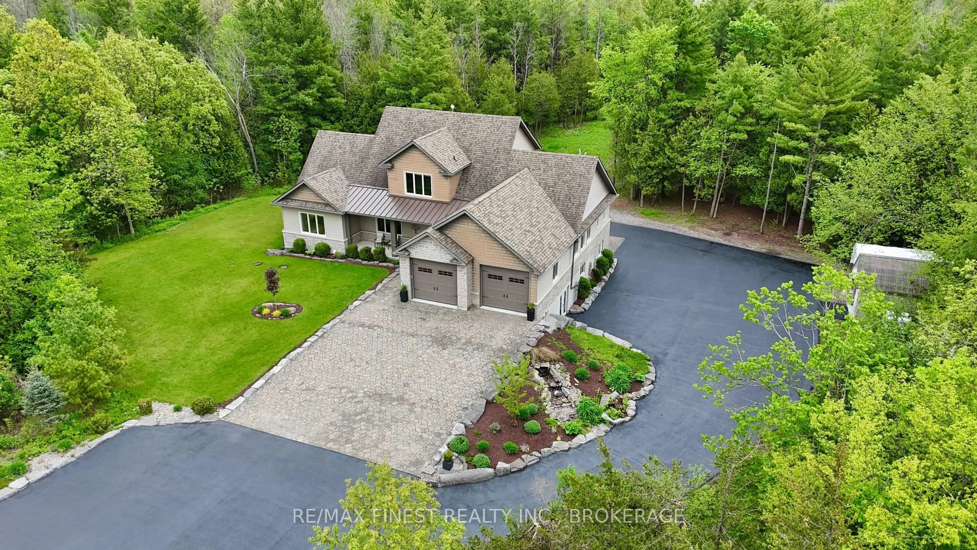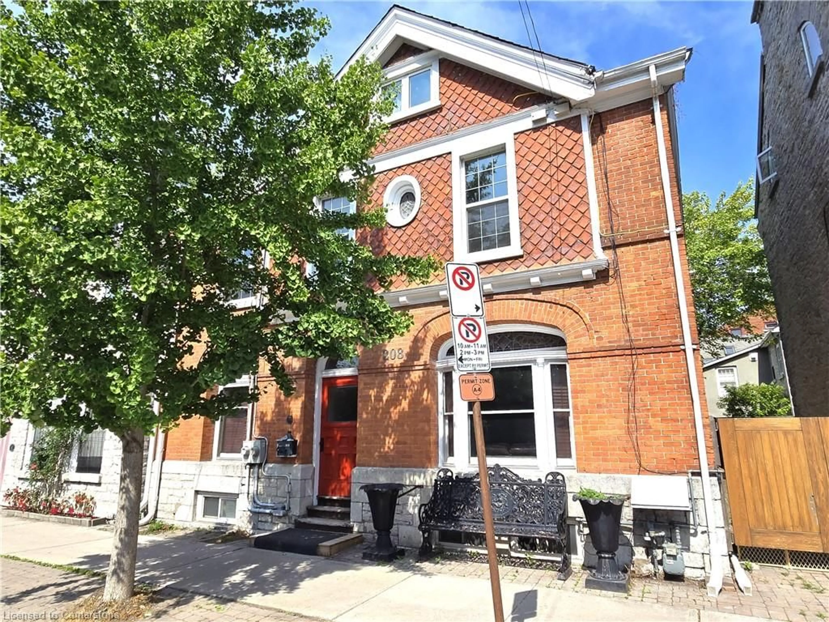3063 Brewers Mills Rd, Seeley's Bay, Ontario K0H 2N0
Contact us about this property
Highlights
Estimated valueThis is the price Wahi expects this property to sell for.
The calculation is powered by our Instant Home Value Estimate, which uses current market and property price trends to estimate your home’s value with a 90% accuracy rate.Not available
Price/Sqft$433/sqft
Monthly cost
Open Calculator
Description
This light-filled Scandinavian-style home has been fully remodeled with custom design and high-quality materials, offering a unique blend of modern living and natural surroundings. Situated on a heavily treed 4.12-acre lot just 15 minutes from Kingston, it provides privacy and connection to nature while keeping you close to the city. Designed with entertaining in mind, the main floor features an open-concept kitchen, living, and dining area under soaring 16-foot vaulted ceilings, anchored by a wood stove. Off the kitchen, a full pantry and spacious laundry room add convenience, while a bonus room or office provides flexible use. A large main-floor bedroom with a full bathroom and custom tiled shower completes this level. An open-riser staircase with glass railing leads to the second floor, where a landing opens to another generous bedroom. The primary suite is a true retreat, beginning with a dramatic skylight-filled hallway that sets the tone. Inside, the suite offers an inviting office space, a spa-inspired ensuite with custom tilework and modern finishes, and a private bedroom perfect for unwinding. The suite culminates in a secluded terrace surrounded by trees, creating a seamless connection to nature and offering the perfect spot for morning coffee or evening relaxation. The lower level, accessed through the mudroom, provides additional storage and walkout access to the outdoors. Outside, this property is enhanced by a 20' x 20' fully insulated shop/studio, an additional insulated storage shed, and a half-acre organic garden. With Upper Brewers Locks at your doorstep and a nearby boat launch giving full access to the historic Rideau Canal and surrounding lakes, this home offers a rare opportunity to embrace a lifestyle of natural beauty and modern comfort. This one-of-a-kind property must be seen in person to be fully appreciated.
Property Details
Interior
Features
Main Floor
Great Rm
8.34 x 6.43Kitchen
5.01 x 6.43Pantry
3.82 x 2.29Office
3.68 x 4.32Exterior
Features
Parking
Garage spaces -
Garage type -
Total parking spaces 12
Property History
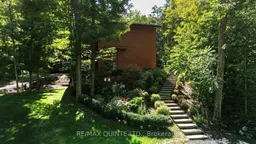 50
50
