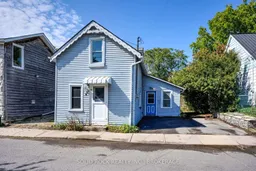This one-of-a-kind home proves that great things come in smaller packages. Brimming with character and thoughtful updates, it offers comfort, charm, and functionality in every corner. Step inside and you'll immediately notice the inviting details that make this property stand out. The stylish kitchen features heated floors, a compact natural gas stove for extra winter warmth, and unique accents like a stone mural and etched cabinet glass preserved from the original design. The heated flooring extends into the adjoining office space perfect for working from home while staying cozy. From here, step out to a low-maintenance backyard with a powered shed and just enough room for summer barbecues or intimate gatherings. The main floor continues with a cleverly tucked-away laundry area and a fully renovated bathroom boasting heated floors, a towel warmer, and an oversized walk-in shower. A cozy front living room provides the ideal spot to unwind with a book or enjoy your favorite shows. Upstairs, the loft-style bedroom feels like a peaceful retreat. Complete with a custom wall-to-wall storage system, it offers both comfort and practicality in a private setting. Unique, historic, and full of personality, 4 Cowdy Street is truly a rare find. If you've been searching for a home with character and heart, this is the one to see. Note that there is driveway parking available for 2 vehicles.
Inclusions: Gas Stove, B/I Dishwasher, Stackable Washer and Dryer, Freezer in shed
 22
22


