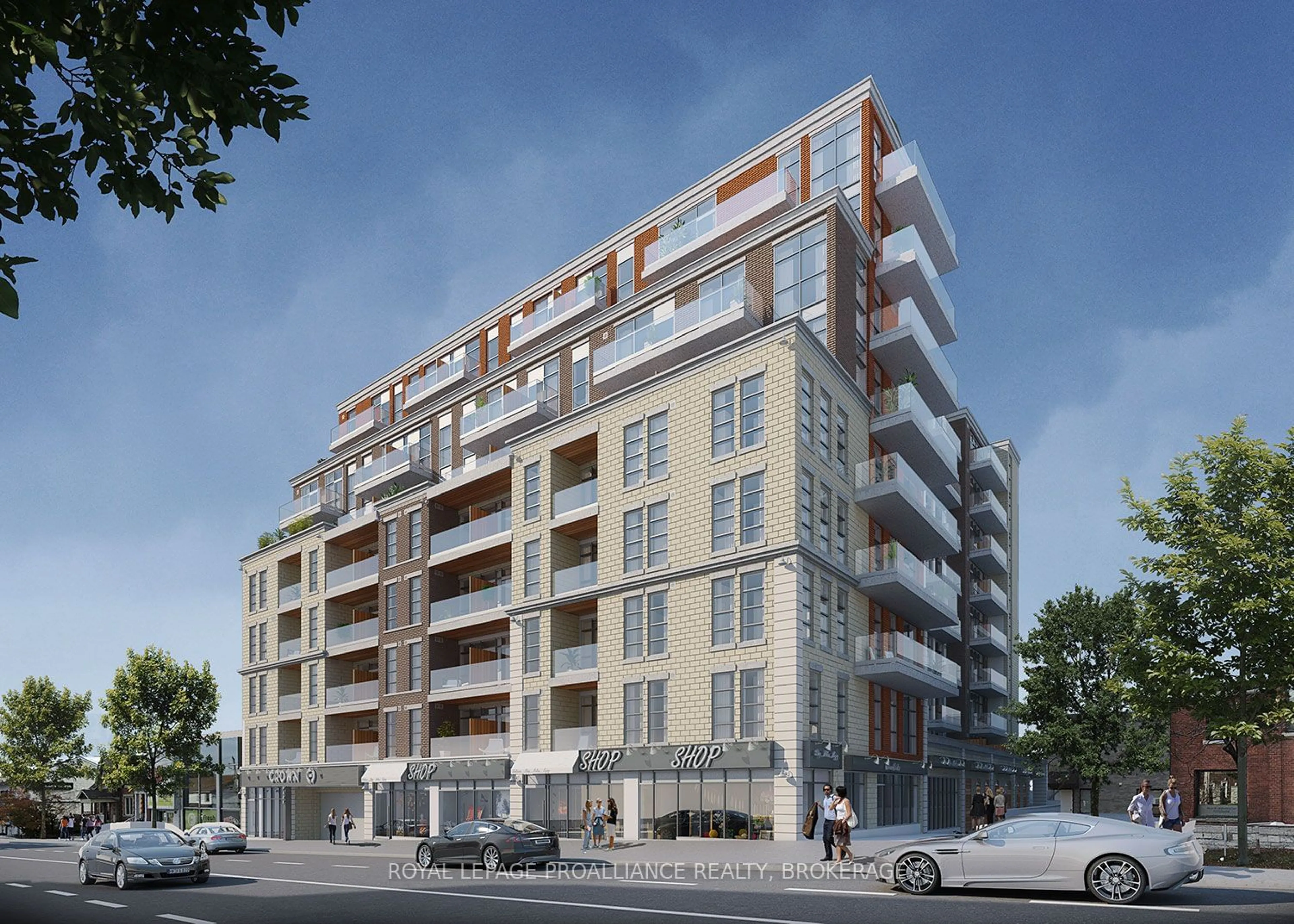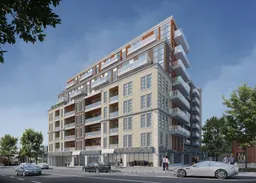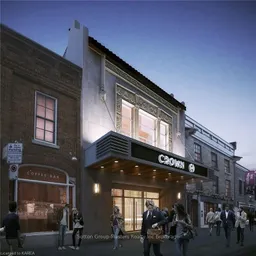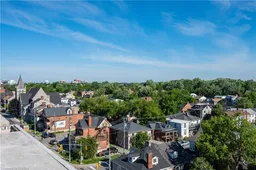Don't look any further than The Crown Condominiums in the heart of Kingston! This ninth-floor unit boasts one-bedroom, one-bathroom and is ready for occupancy as of May 2025. Featuring 470 square feet, one spacious bedroom, open concept living and dining room areas, in-suite laundry, one 4-piece semi-ensuite and amazing views! Amenities include a private rooftop terrace with BBQ, dining and lounge areas, greenery, yoga and outdoor activity space; concierge service, exclusive access to a Fitness Centre and Yoga Studio and a Party and Multi-Purpose Room with a full kitchen. Underground parking, bike storage and lockers available at an additional cost. With over 20 years of experience in urban development, IN8 Developments is dedicated to designing innovative and efficient housing solutions and has successfully launched and rapidly sold-out numerous projects. The Crown Condominiums offers an unparalleled location, surrounded by restaurants, cafes and both chain and boutique retail in the heart of Kingstons vibrant downtown core. You are literally within 10 minutes-walk to almost all of historic downtown Kingston and the waterfront, and a very short commute to Queens University or RMC.
Inclusions: See Schedule 'B'






