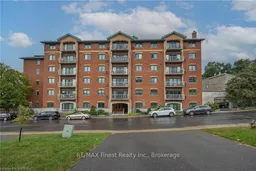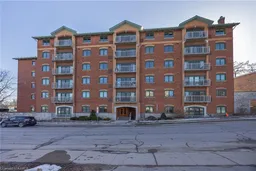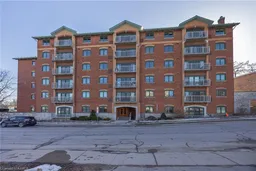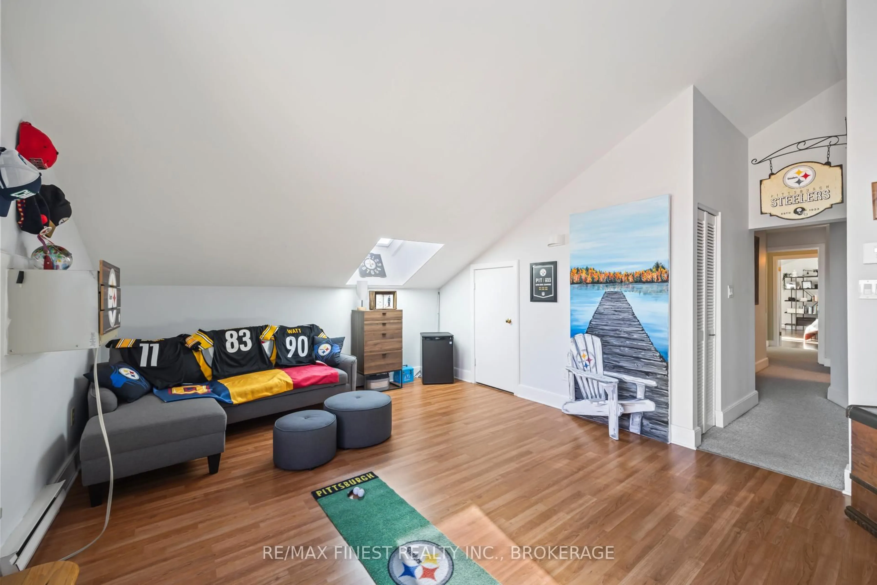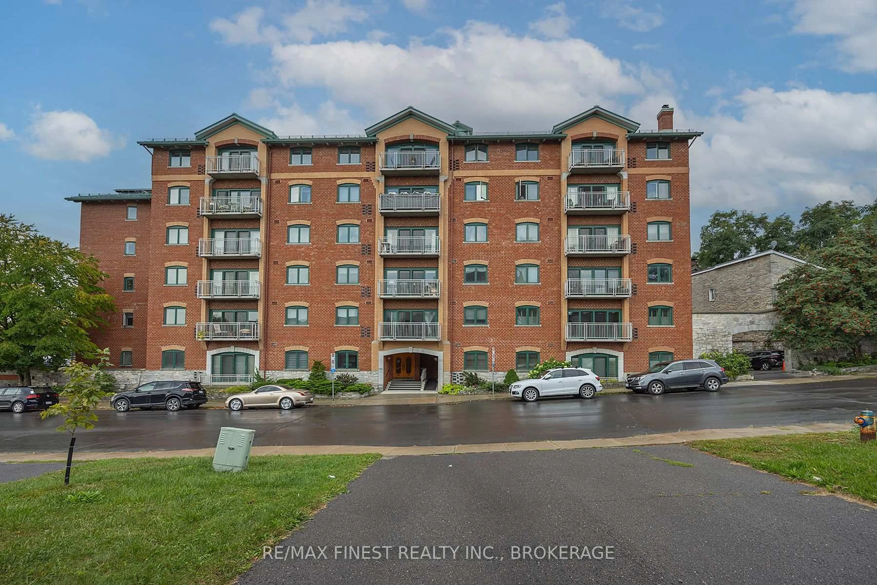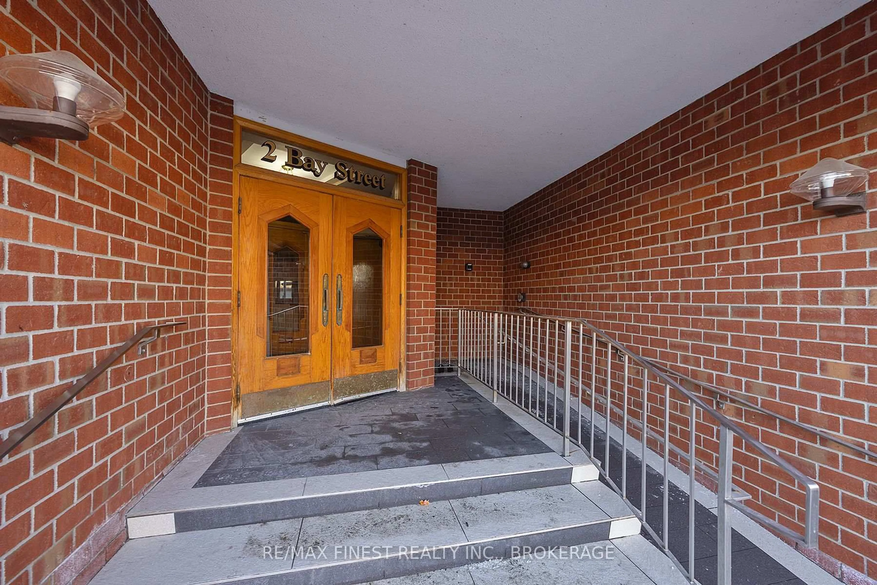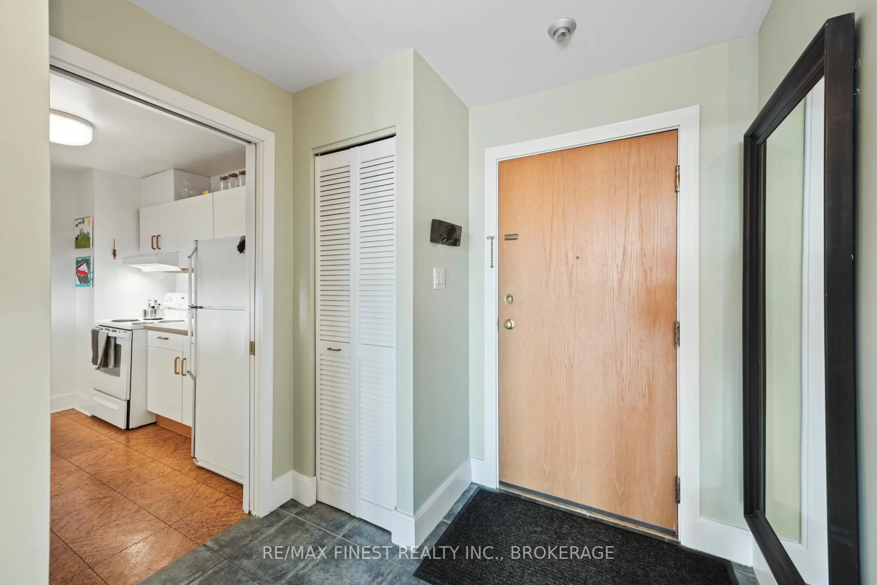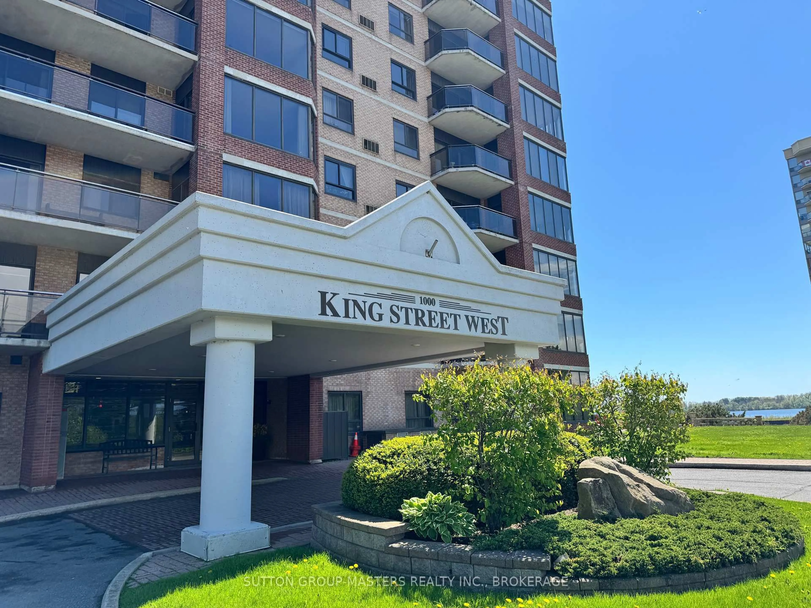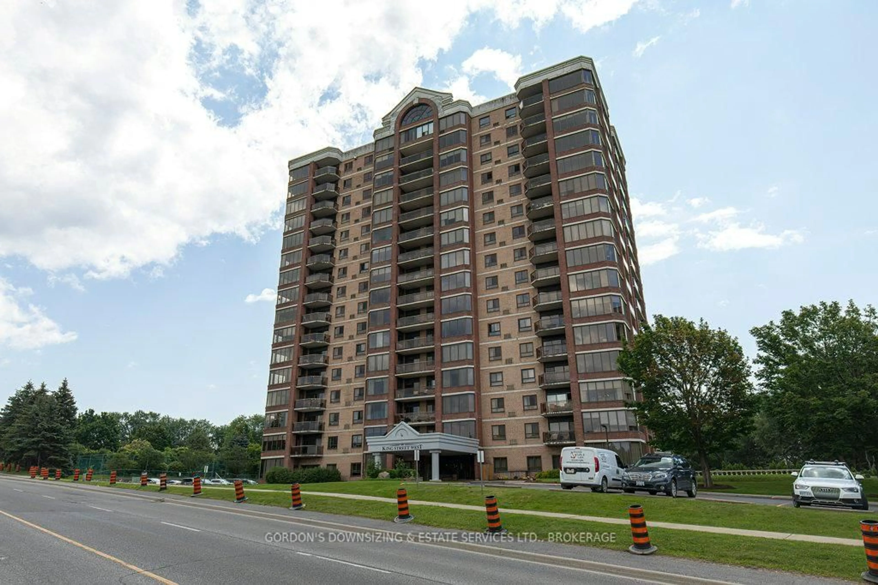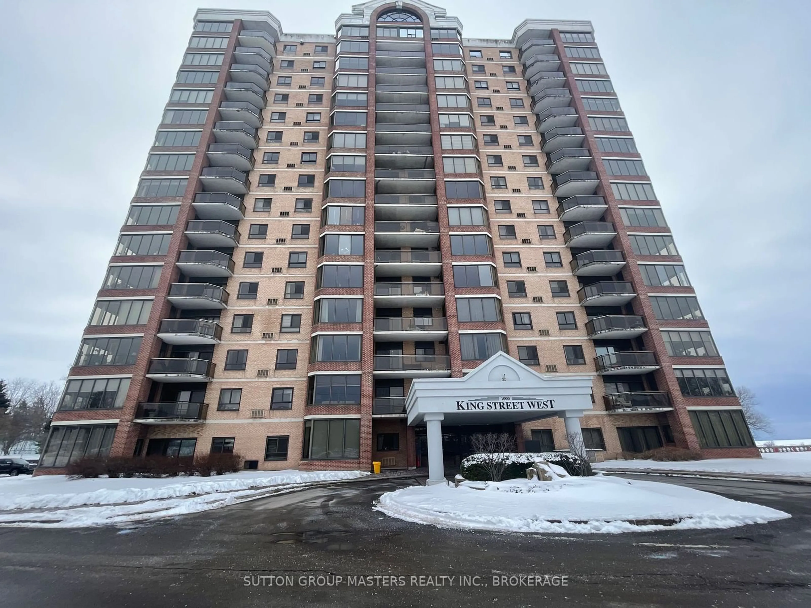2 BAY St #605, Kingston, Ontario K7K 6T7
Contact us about this property
Highlights
Estimated valueThis is the price Wahi expects this property to sell for.
The calculation is powered by our Instant Home Value Estimate, which uses current market and property price trends to estimate your home’s value with a 90% accuracy rate.Not available
Price/Sqft$468/sqft
Monthly cost
Open Calculator
Description
The Bajas condominium is located within walking distance to the downtown core and our beautiful Lake Ontario waterfront . This condo is one of the rare 2 story layouts which are infrequently offered for sale offering the benefits of condo living with the spaciousness of a house all rolled into one . The main floor is expansive and bright thanks to its soaring cathedral ceilings and large windows. The cutout in living room wall opens up the area further to a functional galley style kitchen. A 2 piece bathroom on the main floor is a nice addition and not often found in condominium living. This suite also has the benefit of ample storage (in addition to a locker) on the main level and in suite laundry on the second floor. Upstairs, the large primary bedroom features a skylight, 2 large closets and a 4 piece ensuite. The second bedroom also enjoys a skylight, walk-in closet and access to the amazing inner harbour views from its private rooftop terrace. From the terrace, you will be able to enjoy the Fort Henry summer fireworks, warm summer breezes off the lake in a very private setting. A second 3 piece bathroom is just down the hall. TheBajas offers many amenities including underground parking with heated driveway, visitor parking, party room, exercise/ sauna room, hobby room and a terrace for outdoor gatherings. Offering 1572 sq ft of living space in a bright and open concept design as well as your own private terrace overlooking a the Harbour, this is a unique downtown lifestyle at its best.
Property Details
Interior
Features
Main Floor
Other
8.08 x 5.56Laminate / Vaulted Ceiling
Dining
4.04 x 1.83Foyer
4.01 x 2.52Living
4.04 x 3.73Laminate / Vaulted Ceiling
Exterior
Features
Parking
Garage spaces 1
Garage type Underground
Other parking spaces 0
Total parking spaces 1
Condo Details
Amenities
Gym, Sauna, Rooftop Deck/Garden, Games Room, Party/Meeting Room, Visitor Parking
Inclusions
Property History
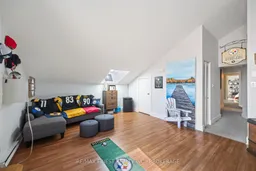 48
48