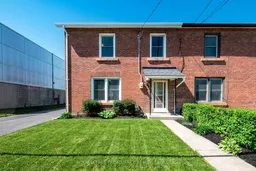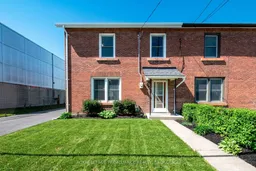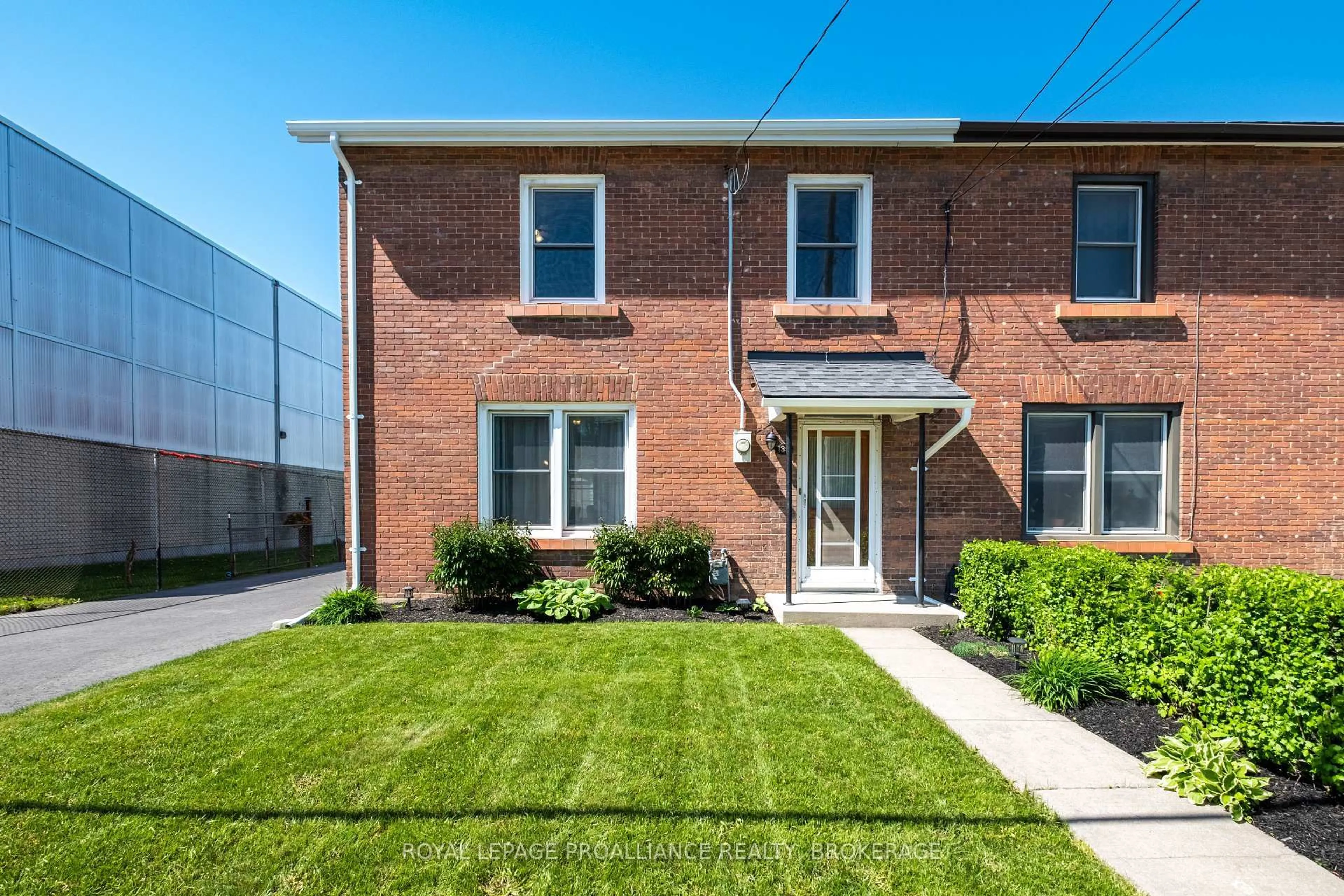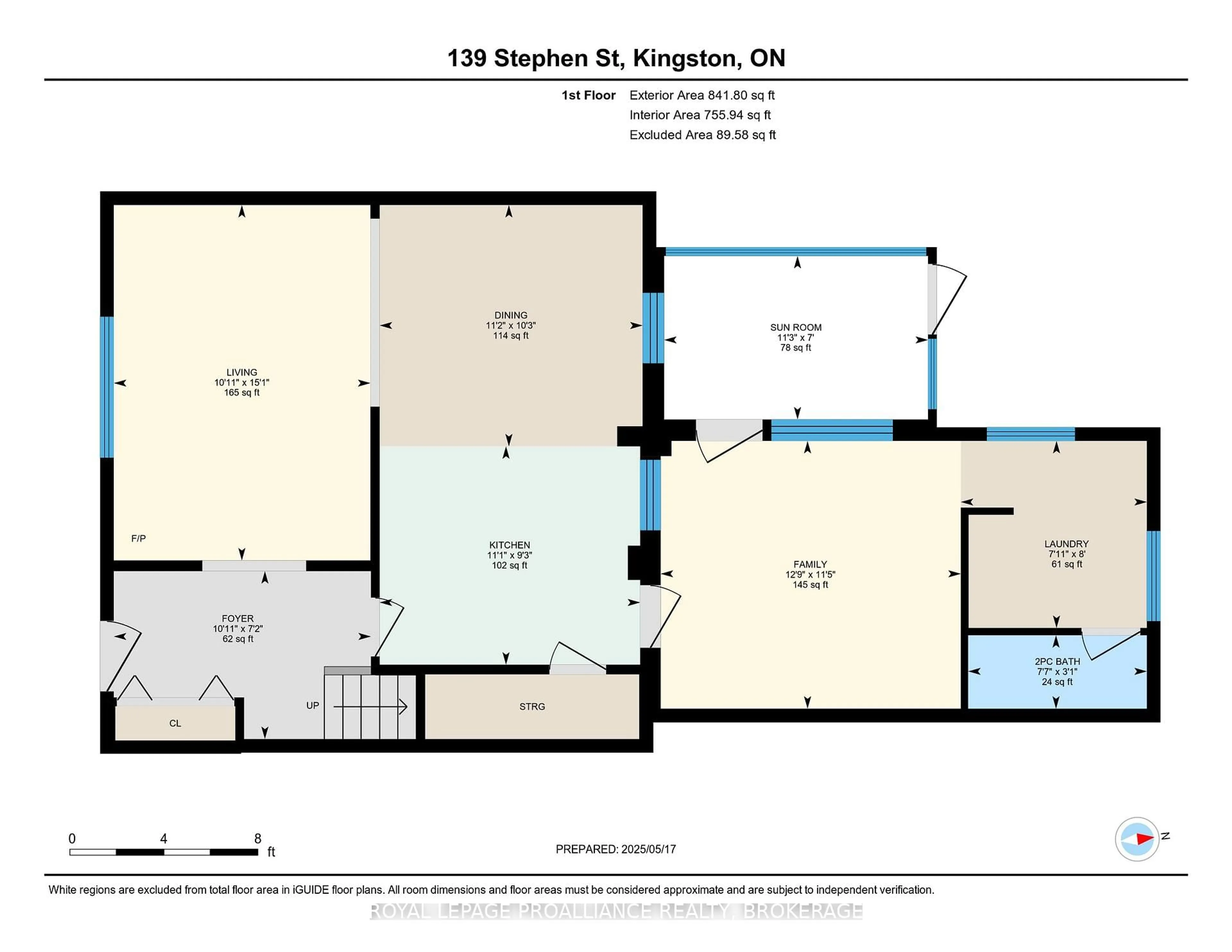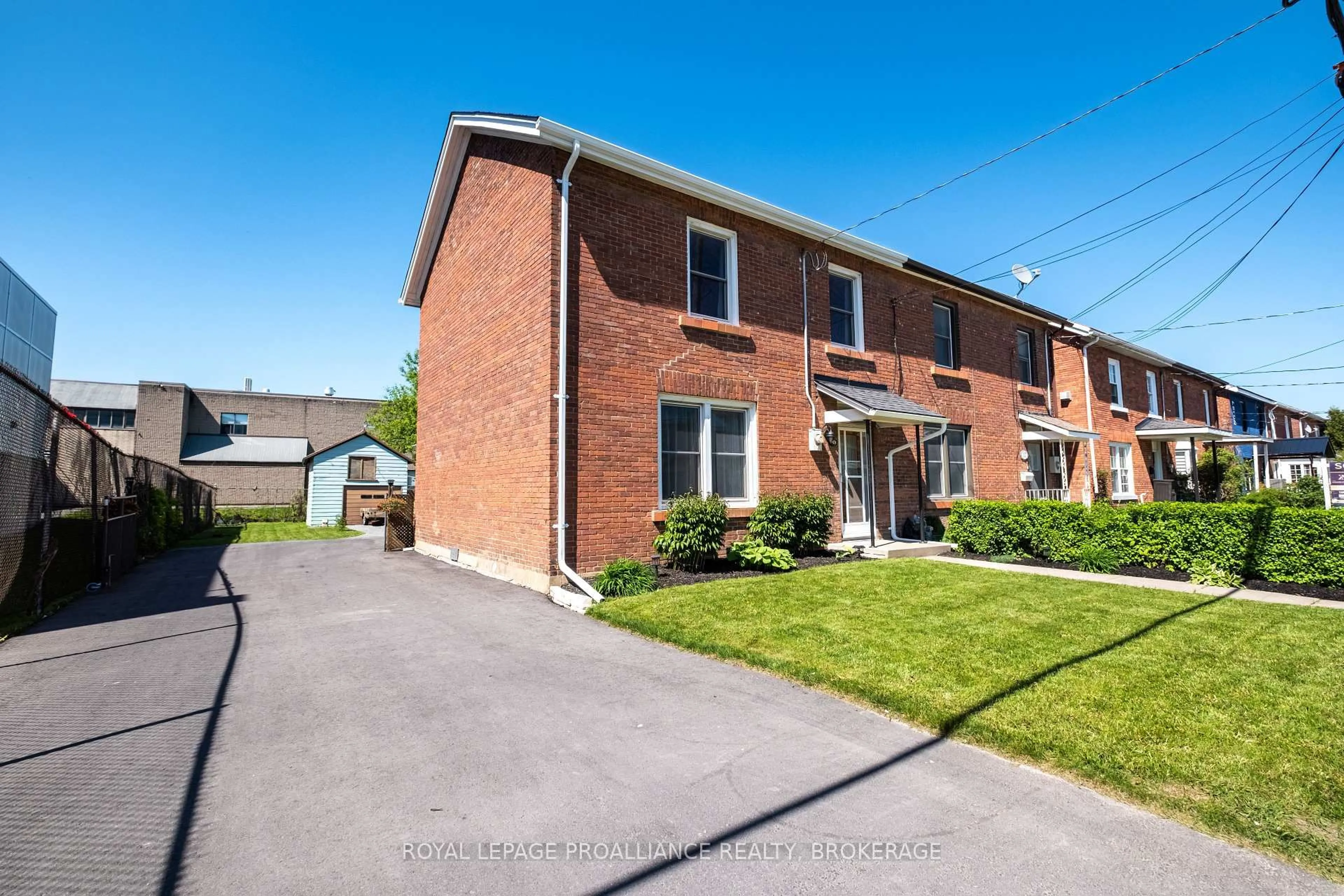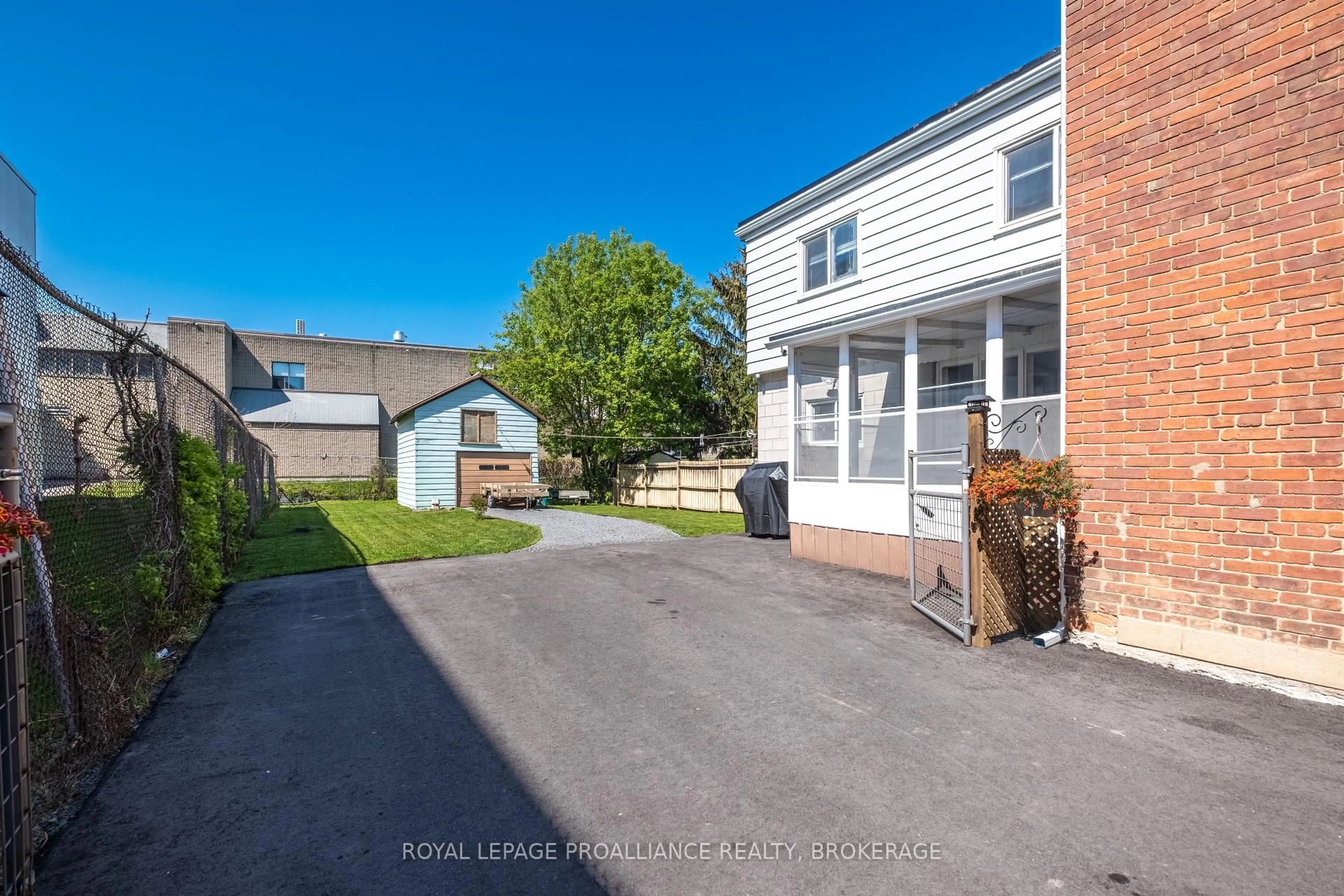139 Stephen St, Kingston, Ontario K7K 2C6
Contact us about this property
Highlights
Estimated valueThis is the price Wahi expects this property to sell for.
The calculation is powered by our Instant Home Value Estimate, which uses current market and property price trends to estimate your home’s value with a 90% accuracy rate.Not available
Price/Sqft$300/sqft
Monthly cost
Open Calculator
Description
Step inside 100+ years of Kingston character, located in one of the city's most walk-able and vibrant downtown neighbourhoods. This brown brick semi-detached, end unit home has stood the test of time and thanks to pride of ownership, it's ready for its next chapter. Walking into the front foyer, you will be welcomed by the traditional flow of the family room, dining room and open concept kitchen, freshly renovated in 2022, with double sinks, a pantry and pot lighting. Walking toward the back of the home is an ultra cozy lounge vibe, featuring a stunning exposed brick wall. Around the corner is a tucked away main floor laundry room and half bath, all-in-all a great layout for entertaining and the day-to-day rhythm of life. Heading upstairs,the handsome original wooden staircase railings are in wonderful condition and they are one of the many focal points of this house that will remind you of years gone by. The large primary bedroom offers vaulted ceilings and a spacious walk-in closet, potential for an ensuite bathroom in the future, if desired. The three other bedrooms are well-appointed and the main second floor bathroom is nostalgic of a bygone era. Other updates to this house include a newer roof (2020), newer carpeting upstairs (2024), fresh paint throughout (2024), a newly paved driveway (2024), new eaves troughs (2025) and more. A real bonus is the detached single-car garage with loft, and room for multiple vehicles in the driveway, a rare find in this downtown location. Step outside and you're just moments away from shopping, restaurants, nightlife, parks and the beloved Memorial Centre Farmers Market. Whether you're a professional seeking a downtown address, or a lover of character homes with room to breathe, come and see why this home is one worth falling for.
Property Details
Interior
Features
Main Floor
Foyer
2.18 x 3.33Living
4.61 x 3.33Dining
3.13 x 3.41Kitchen
2.83 x 3.38Exterior
Features
Parking
Garage spaces 1
Garage type Detached
Other parking spaces 4
Total parking spaces 5
Property History
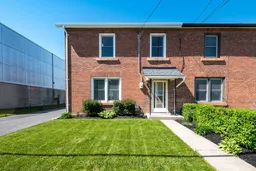 44
44