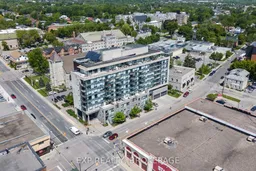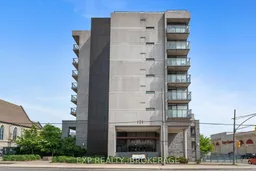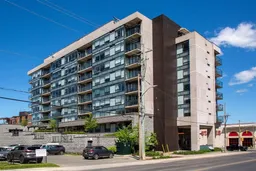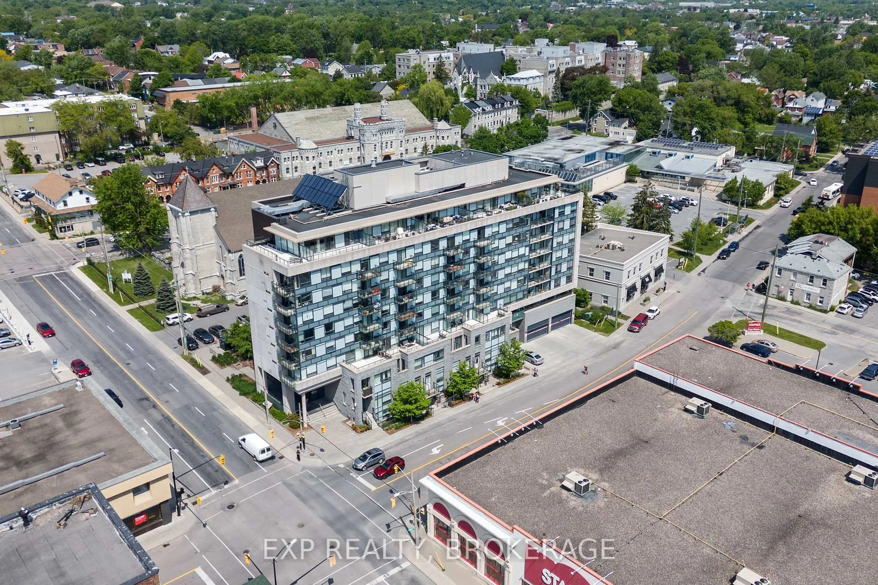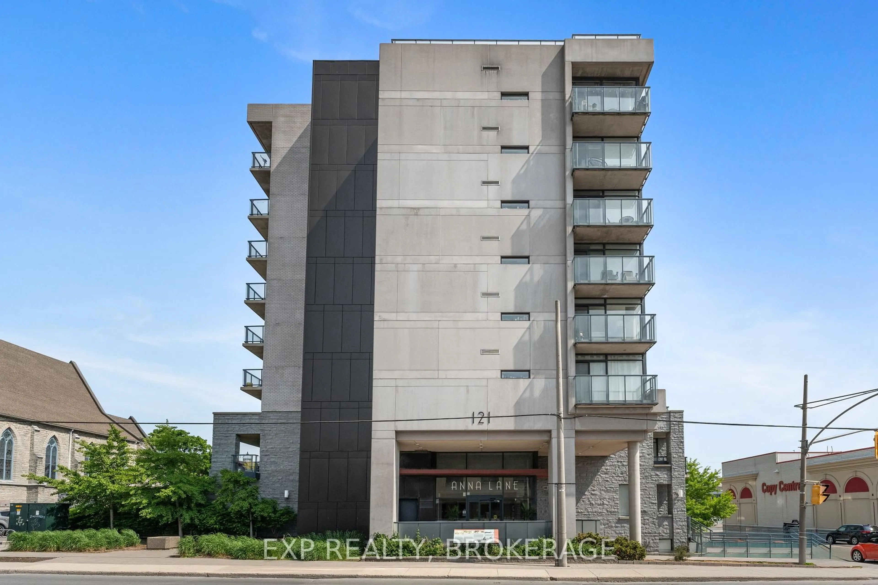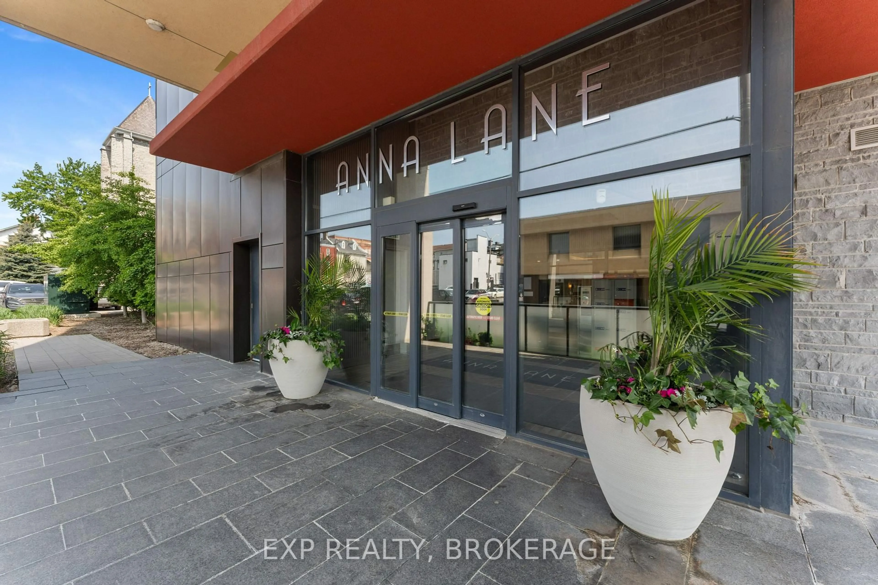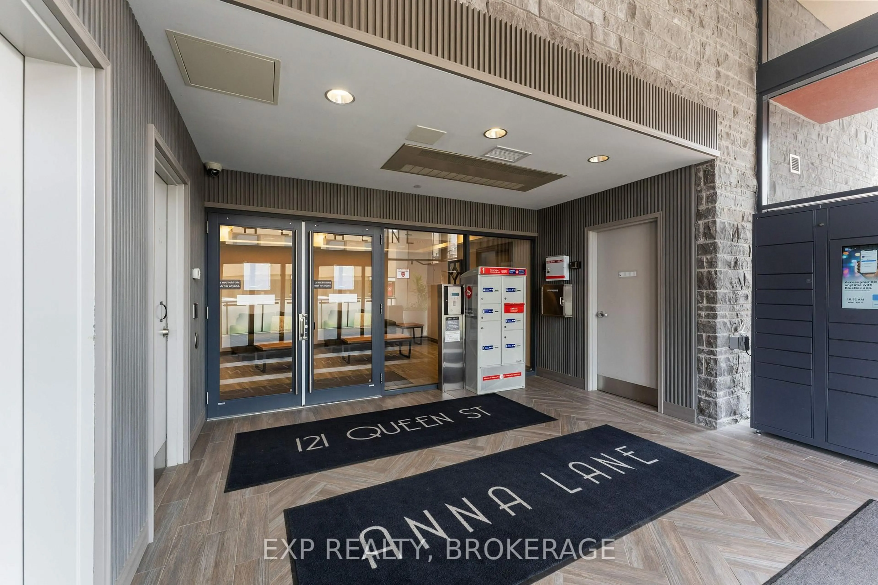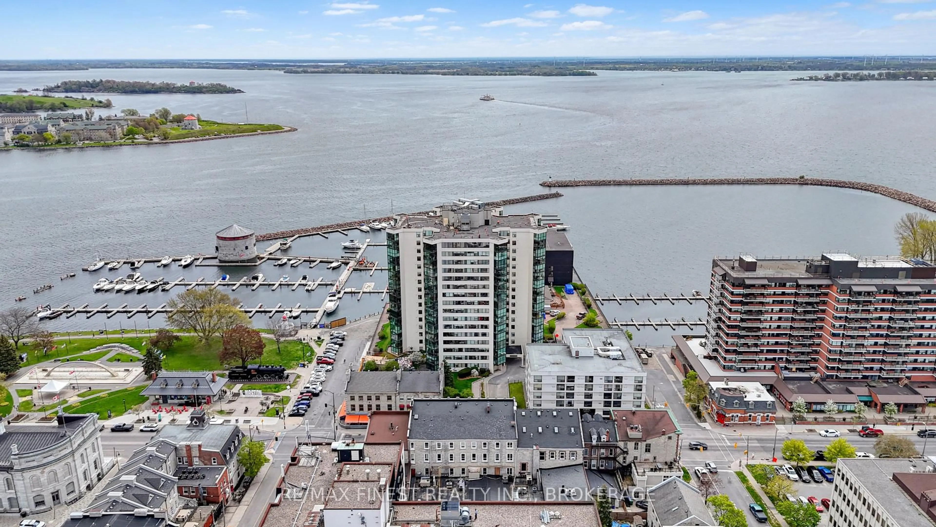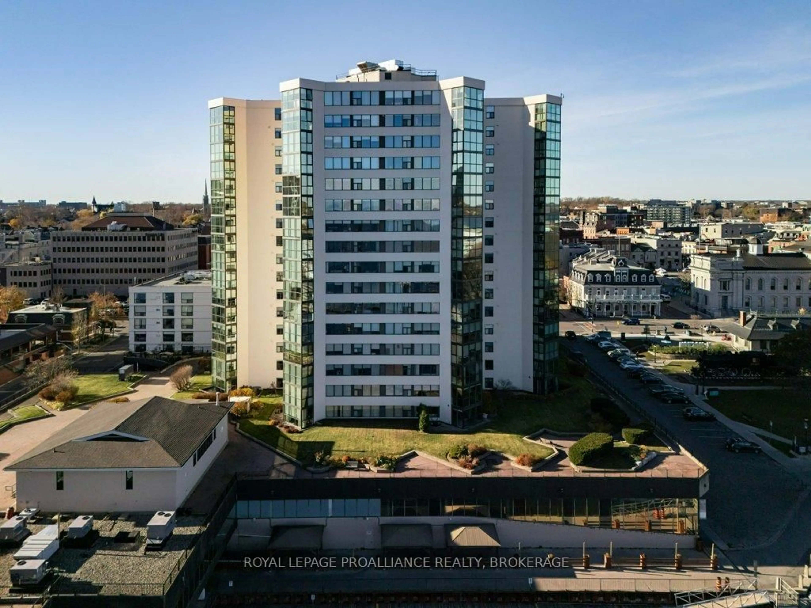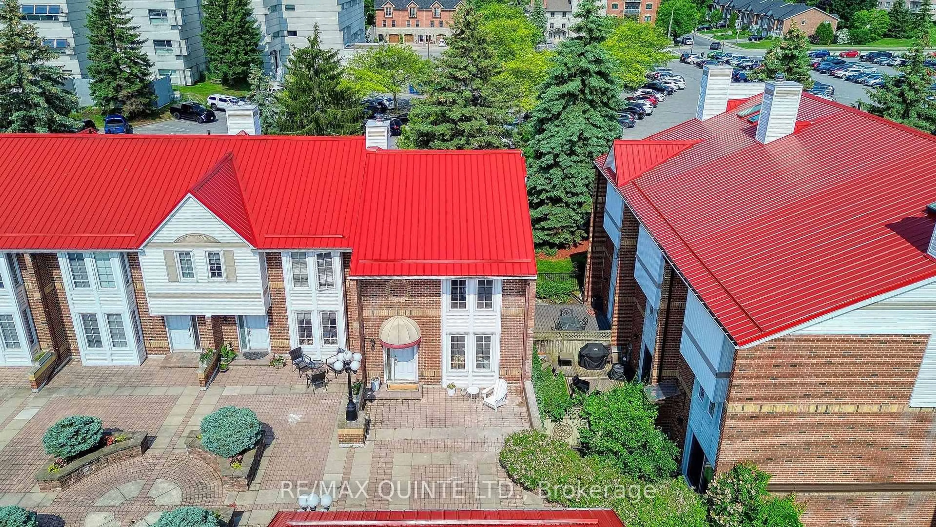121 Queen St #306, Kingston, Ontario K7K 0G6
Contact us about this property
Highlights
Estimated valueThis is the price Wahi expects this property to sell for.
The calculation is powered by our Instant Home Value Estimate, which uses current market and property price trends to estimate your home’s value with a 90% accuracy rate.Not available
Price/Sqft$633/sqft
Monthly cost
Open Calculator
Description
Welcome to one of Kingston's most distinguished addresses, at the Anna Lane. This rare 3-bedroom, 2-bathroom executive condo is ideally situated in the heart of downtown, offering a near-perfect walk score and seamless access to the city's finest dining, culture, and amenities. Just steps to Queens University, Kingston General Hospital, Hotel Dieu, Market Square, and the waterfront this location is second to none. Inside, the suite blends modern design with practical luxury. The open-concept living space is flooded with natural light from floor-to-ceiling windows, with panoramic skyline views and an east-facing balcony. The upgraded kitchen features quartz countertops and a large island perfect for entertaining. Engineered hardwood floors run throughout the space, and thoughtful upgrades include custom window coverings, in suite laundry, and a carpet-free layout. The primary suite offers a full wall of closets and a spa-inspired 3-piece ensuite with a glass shower. Two additional bedrooms and a second full bath provide flexible space for guests, a home office, or studio. Residents of Anna Lane enjoy secure entry, a welcoming lobby, guest suite, party and meeting rooms, rooftop terrace with BBQs, and professional property management. With a quick closing available and a status certificate on order, this is a standout opportunity for professionals, investors, and downsizers alike. Take the 3D tour and see why this is one of downtown Kingston's most sought-after offerings.
Property Details
Interior
Features
Main Floor
Bathroom
2.79 x 1.534 Pc Bath
2nd Br
3.85 x 2.343rd Br
2.79 x 3.49Dining
3.42 x 1.52Exterior
Features
Condo Details
Amenities
Bike Storage, Guest Suites, Party/Meeting Room, Recreation Room, Rooftop Deck/Garden, Visitor Parking
Inclusions
Property History
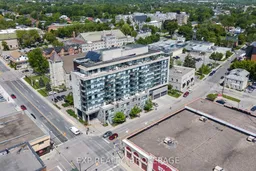 39
39