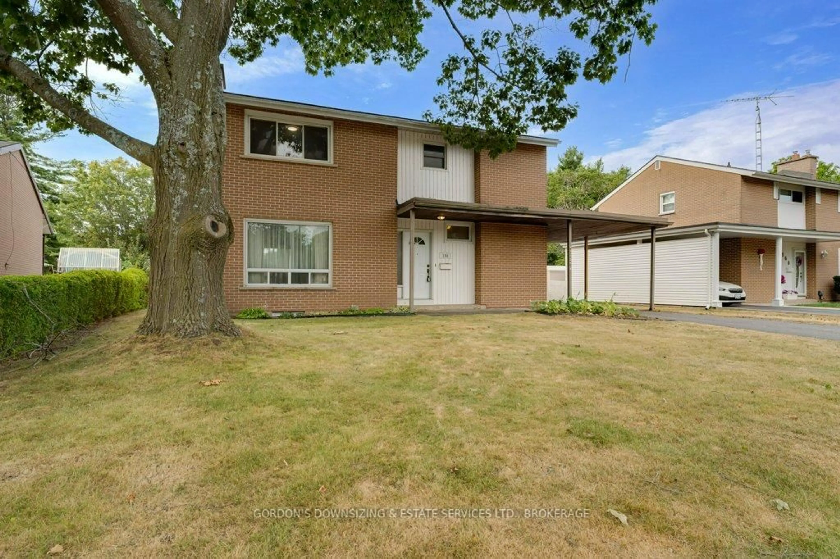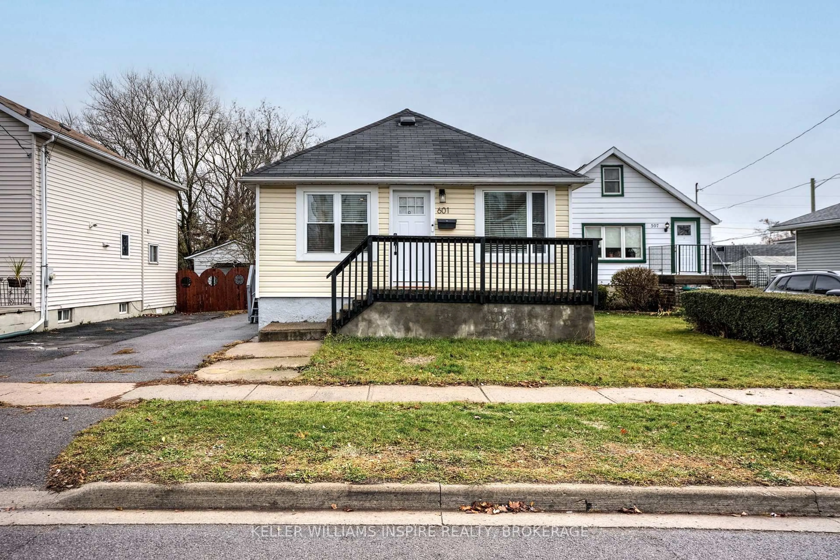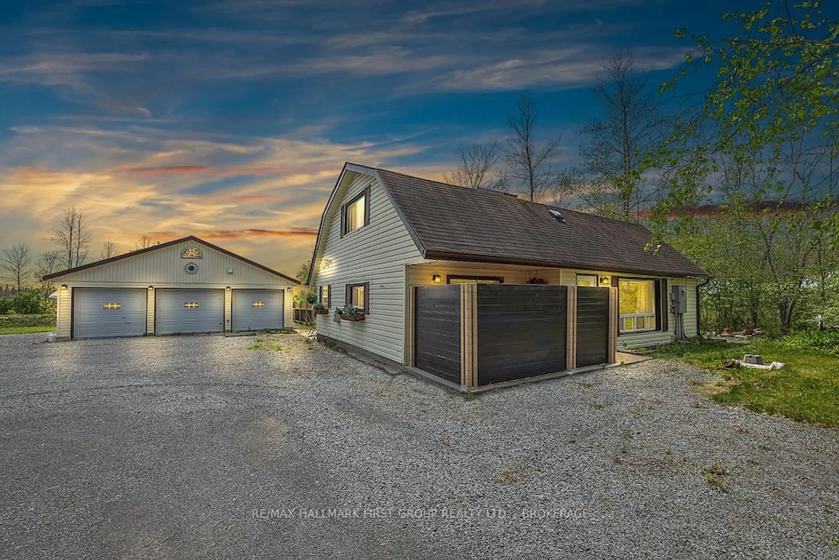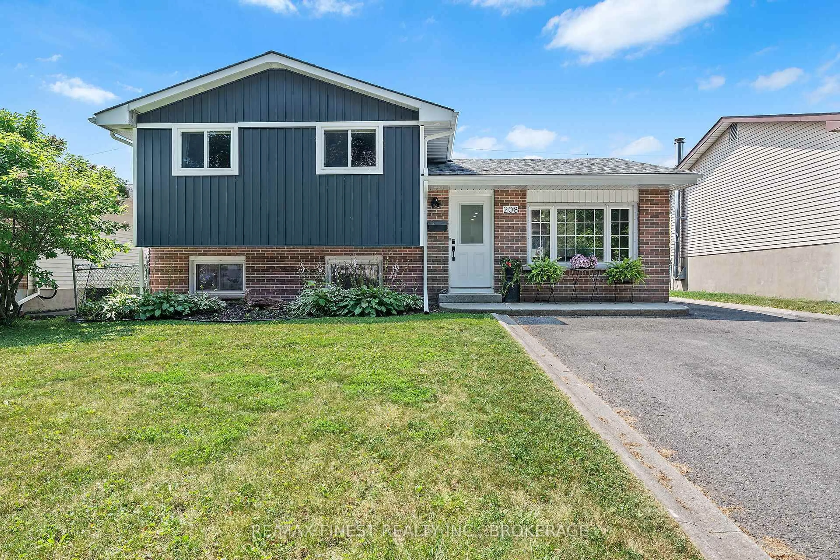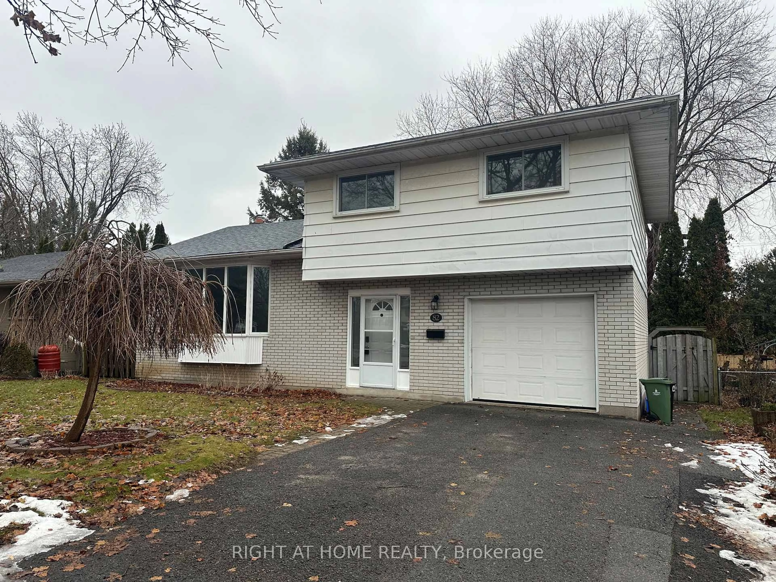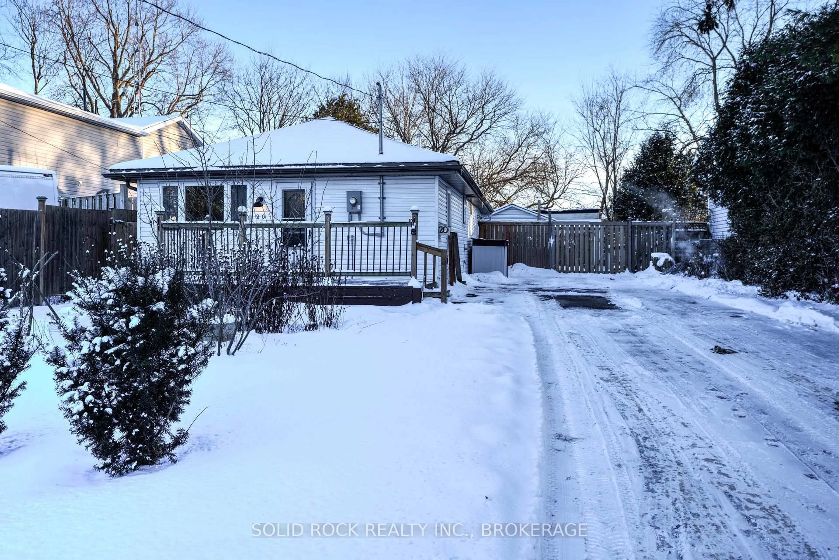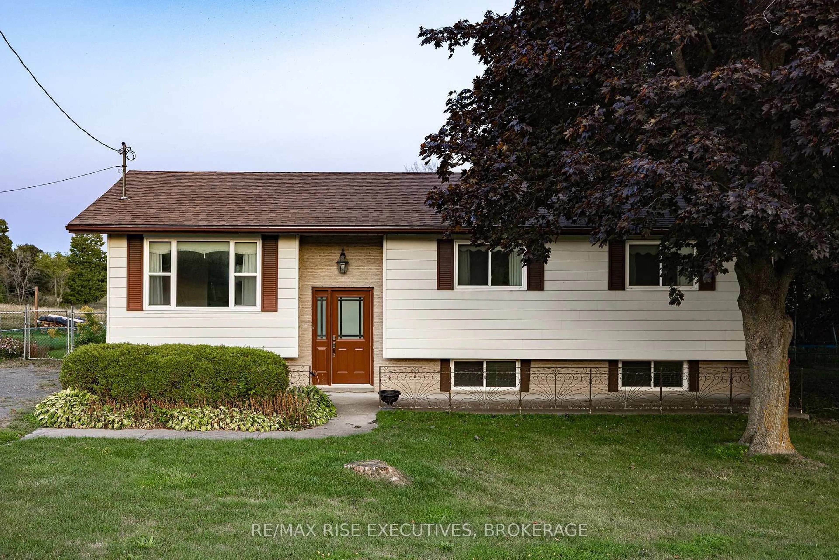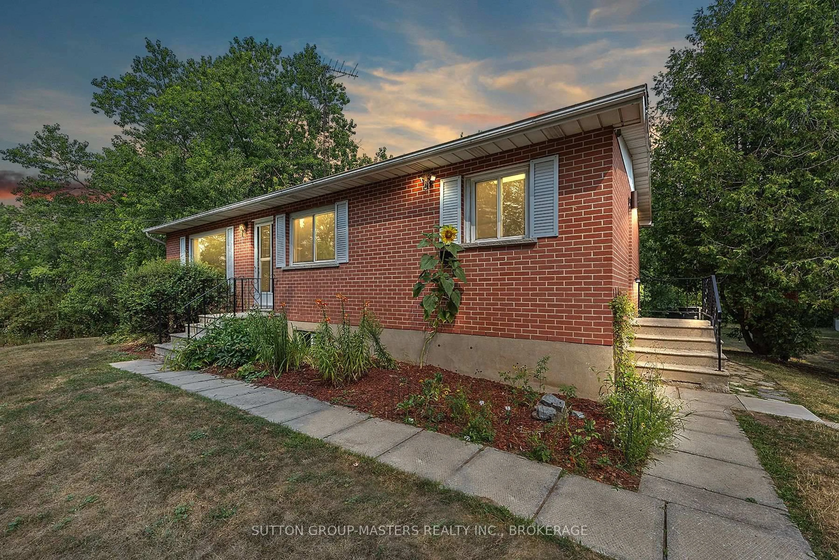Middle of the nineteenth century, a builder worked his way up the north side of Charles St, in Kingston's Inner Harbour neighbourhood, honing his skills, trying on different styles, always working with limestone. He ended at 113 Charles, putting up a perfectly lovely (and perfectly symmetrical) Regency cottage. High-ceilinged, pine-floored rooms either side of a centre hall. Later a kitchen was added at the rear, and eventually a couple of extra rooms up above and two (!) narrow staircases (in case someone's after you and a quick getaway is required). Not an awful lot has changed in the main house. The plaster walls have fared remarkably well, and surely there's an old chimney hidden in the walls somewhere. At some point, probably a century after the house was built, someone covered everything in stucco, as if they were icing the grandest of wedding cakes. There is a closed-in lean-to attached to the side wall (could you use the footprint for a car port?), and a porch at the back. The garden is both wide and deep, with an elaborate shed and even a small greenhouse. So many futures are possible. You could build into the attic, or replace the rear wall with glass so the light pours in, maybe put an entirely new back section on a heated pad. Eventually you'll want to quietly close the door and admire in private what you've made, how glorious it is, but maybe that's just me. More sociable You might just wander down the block to The Elm, the Cataraqui River, Daughters, or up to McBurney Park and the Sunday market, showing off your album of before and after snapshots.
Inclusions: Fridge, stove, washer, dryer, chest freezer, second fridge
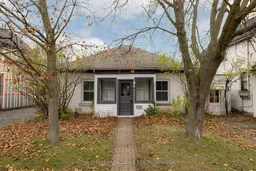 39
39


