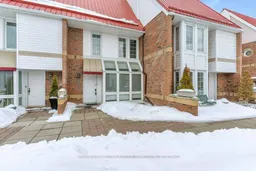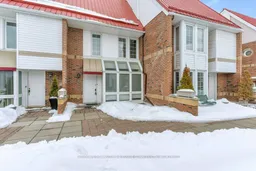Welcome to 32-1 Place D'Armes, a unique multi-level condominium townhouse located steps from Anglin Bay in Kingston's desirable inner waterfront in Frontenac Village, attractively landscaped with brick walkways, flower gardens, trees, and shrubs. Upon entering you'll find a spacious kitchen complete with a central island and ample cabinetry, perfect for cooking and entertaining. The adjoining dinette area is highlighted by ceiling-to-floor windows, flooding the space with natural light. The upper levels feature a cozy living room with large windows and hardwood floors, two bedrooms, and a well-appointed 4-piece bathroom. The primary bedroom is located on its own private level, offering ultimate privacy with double closets and a 4-piece ensuite bathroom. The lower levels provide even more space to enjoy, including a dining room with an electric fireplace, adding warmth and charm to the room. Patio doors lead out from the dining area to a private rear fenced patio, complete with shrubs for privacy and direct access to the in-ground pool, perfect for summer relaxation. The basement includes a 2-piece bathroom, a laundry/utility room, and ample storage space. Direct access to the parking garage and two designated parking spaces are also featured for added convenience.32-1 Place D' Armes offers exceptional access to downtown amenities, with Queen's University, RMC, and the scenic waterfront just a short distance away. Whether you're looking for a peaceful retreat or a home close to the heart of Kingston, this property offers the best of both worlds.
Inclusions: Fridge, Dishwasher, Stove, Microwave, Washer, Dryer (all as is condition)




