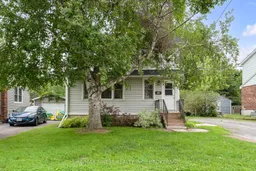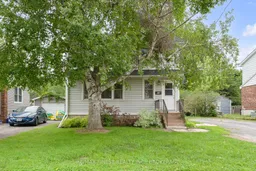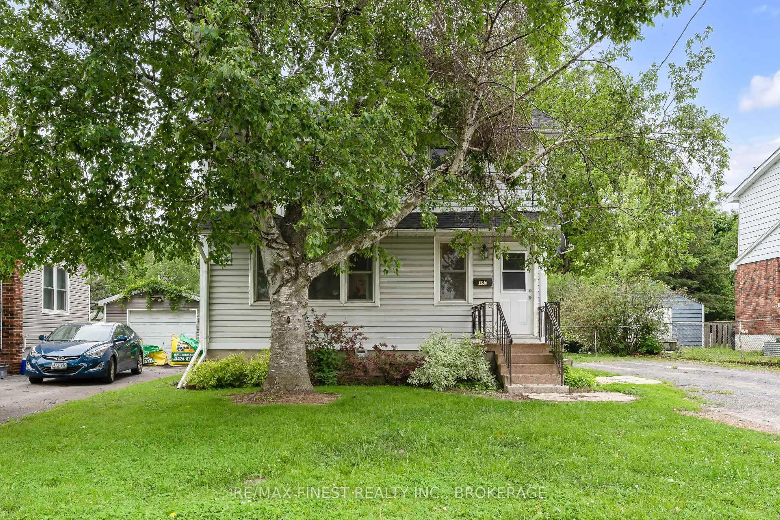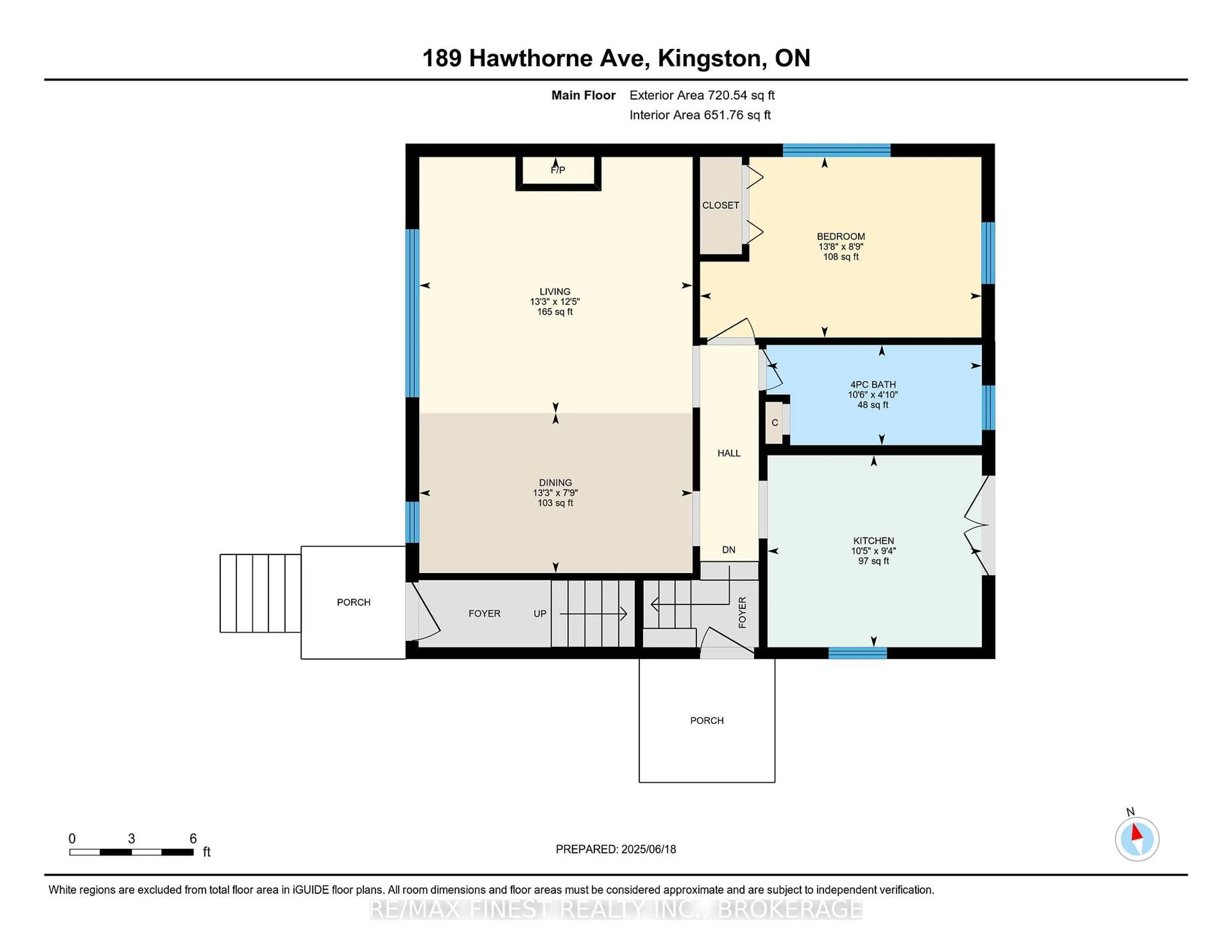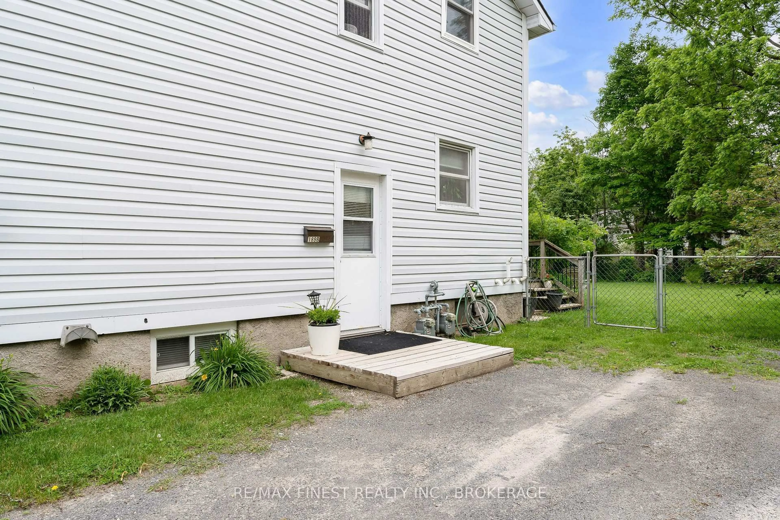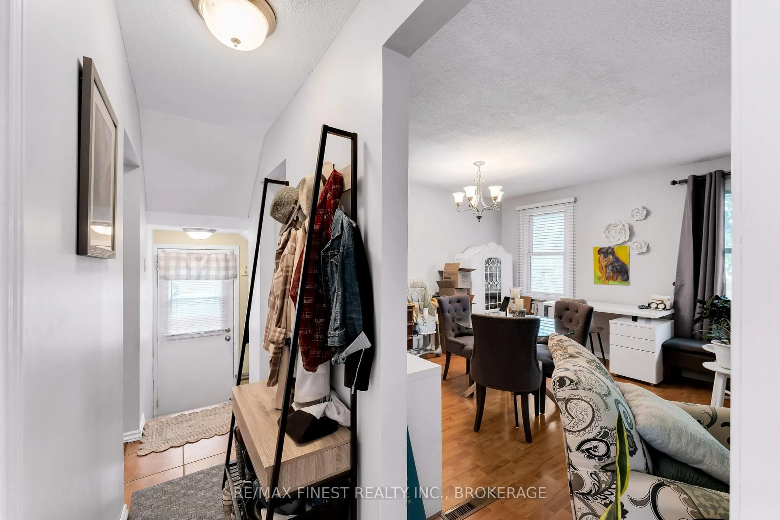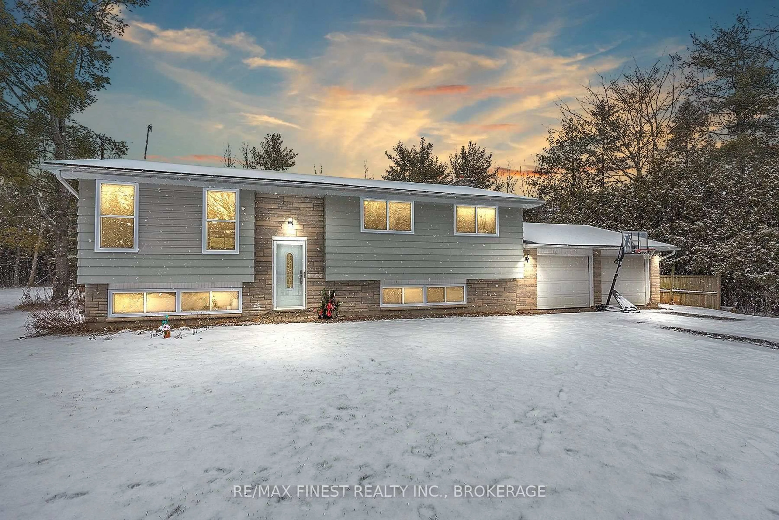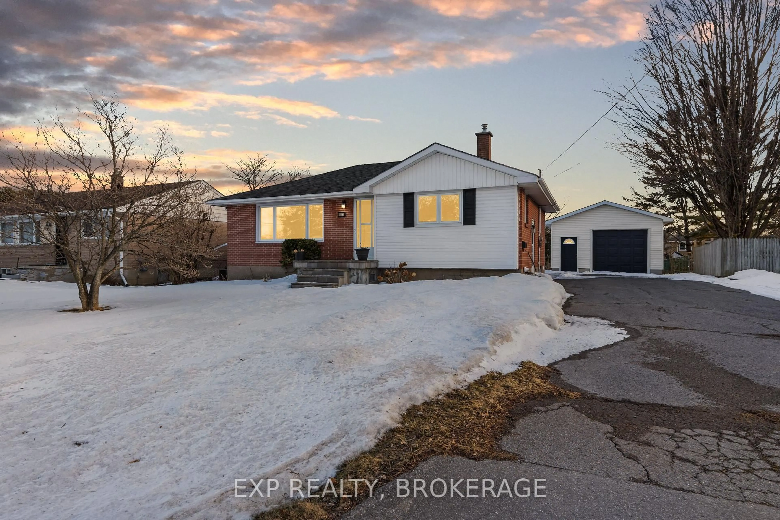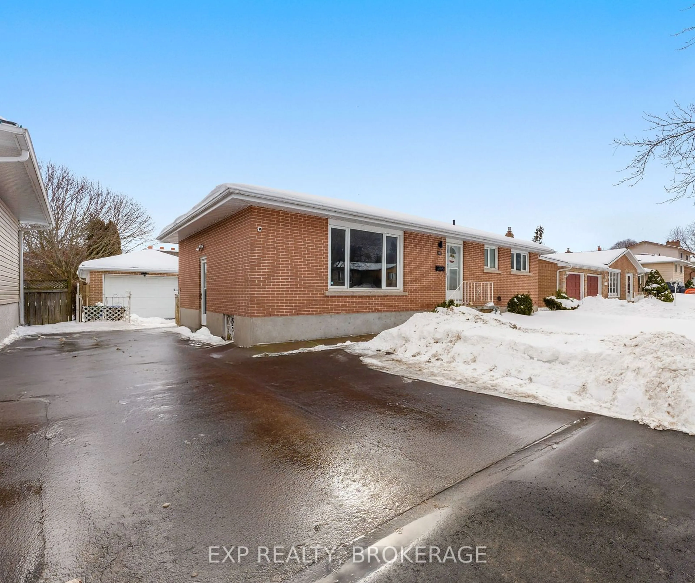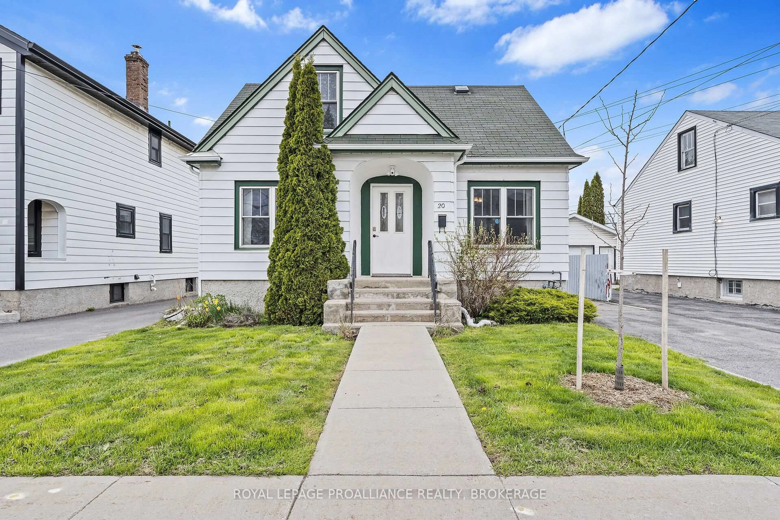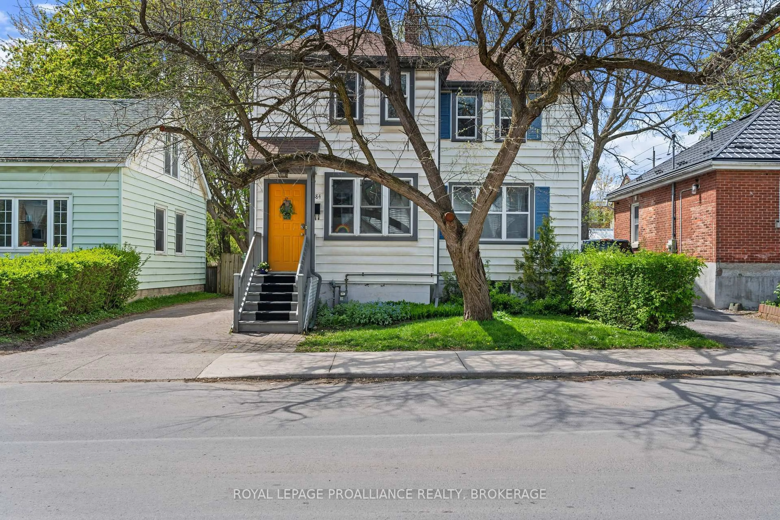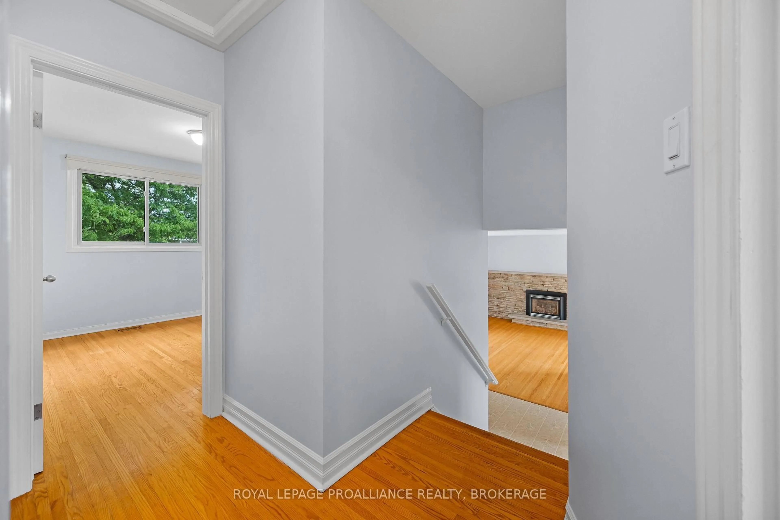189 Hawthorne Ave, Kingston, Ontario K7M 1Z3
Contact us about this property
Highlights
Estimated valueThis is the price Wahi expects this property to sell for.
The calculation is powered by our Instant Home Value Estimate, which uses current market and property price trends to estimate your home’s value with a 90% accuracy rate.Not available
Price/Sqft$449/sqft
Monthly cost
Open Calculator
Description
Fantastic opportunity!! Incredibly well maintained 2 story legal duplex in the established and sought after Balsam Grove neighbourhood in Kingston, Ontario. The bright and spacious main floor unit features a large bedroom with corner windows, updated 4 piece bathroom, huge living/dining room & well kept functional kitchen with beautiful French doors leading to the private rear yard. This unit also includes additional space in the finished basement, perfect for a rec room, home gym, home office or potential 2nd bedroom. Laundry included as well. The upper unit boasts 2 large bedrooms, a bright living room with large bay window, 4 piece bathroom & full kitchen. The private driveway allows for plenty of parking. Centrally located, close to shopping, parks, great schools and public transit. Perfect opportunity for investors, multi-generational families or the savvy buyer looking for additional income!
Property Details
Interior
Features
Main Floor
Living
4.05 x 3.8Dining
4.05 x 2.37Kitchen
3.18 x 2.85Br
4.17 x 2.88Exterior
Features
Parking
Garage spaces -
Garage type -
Total parking spaces 4
Property History
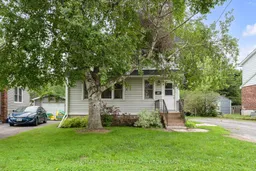 36
36