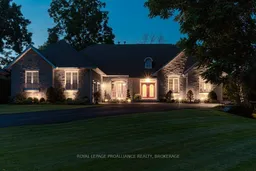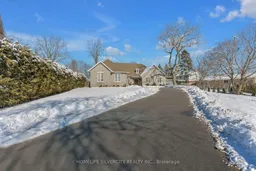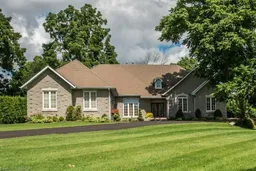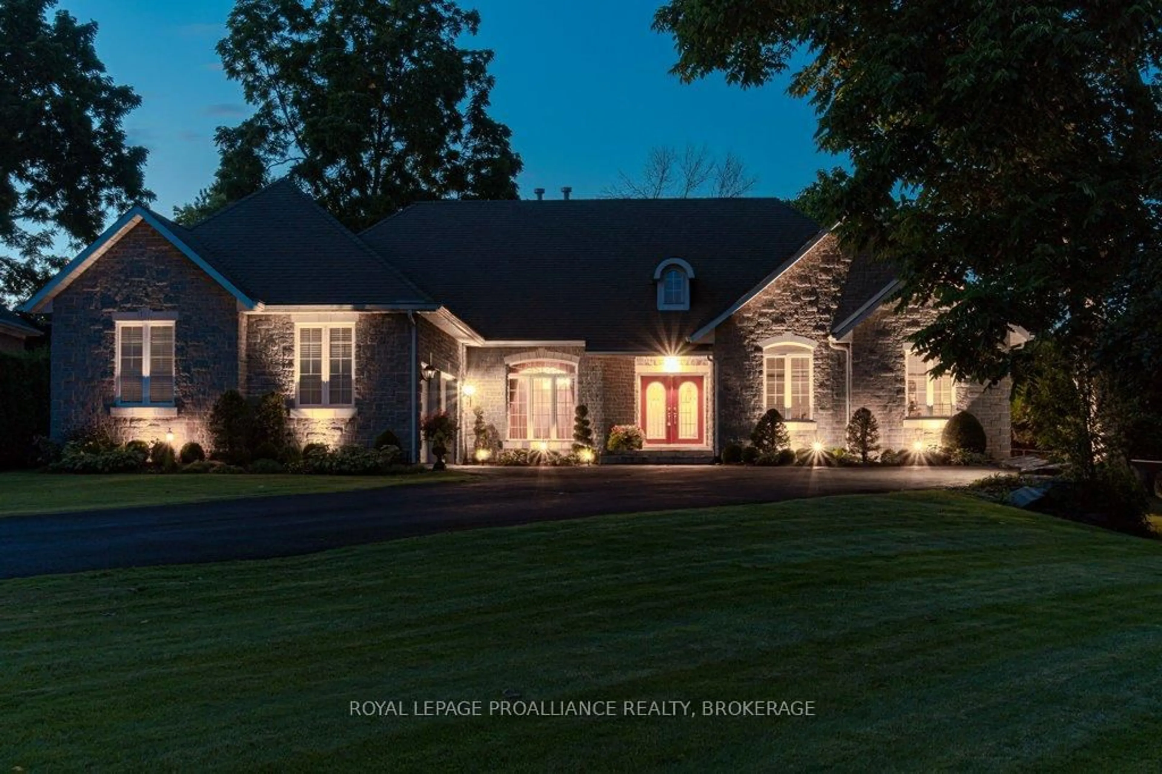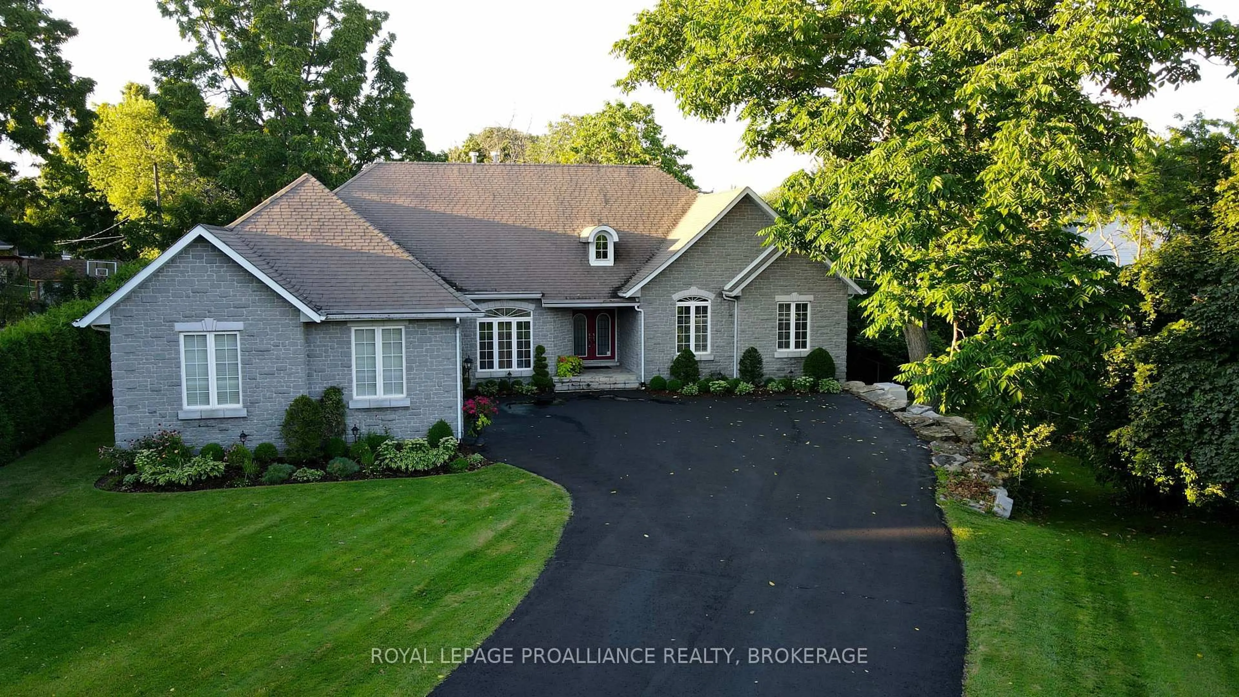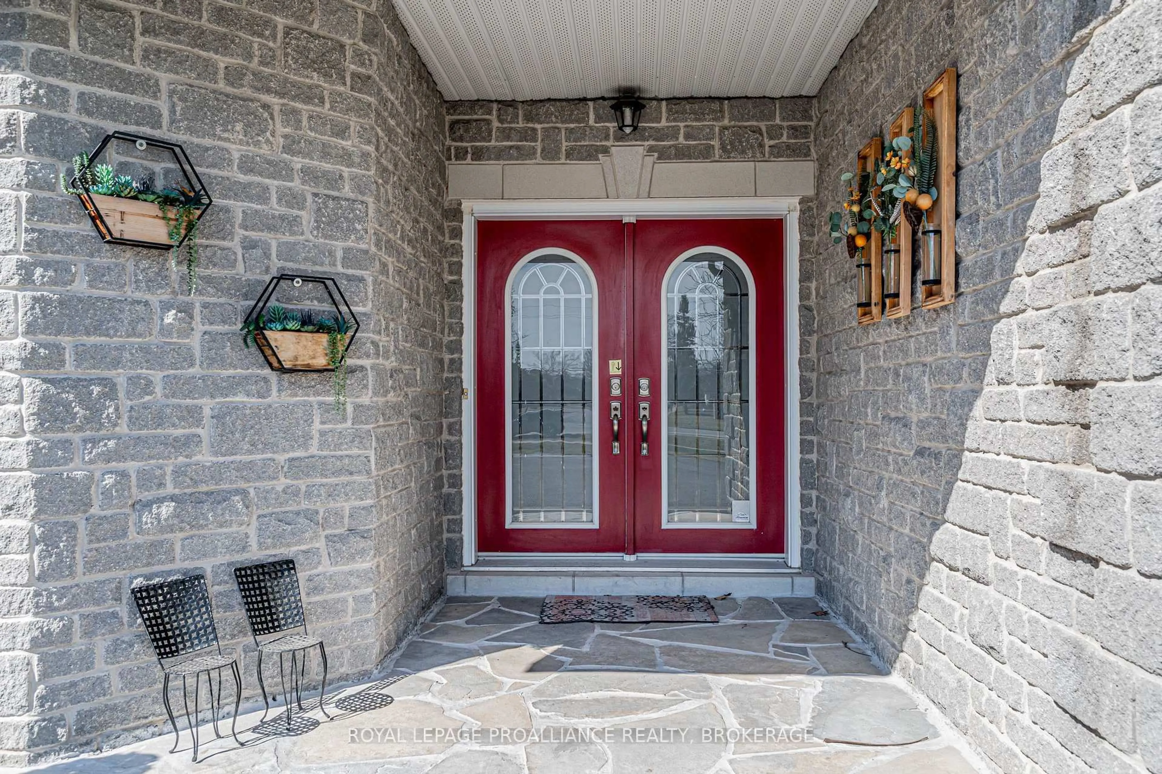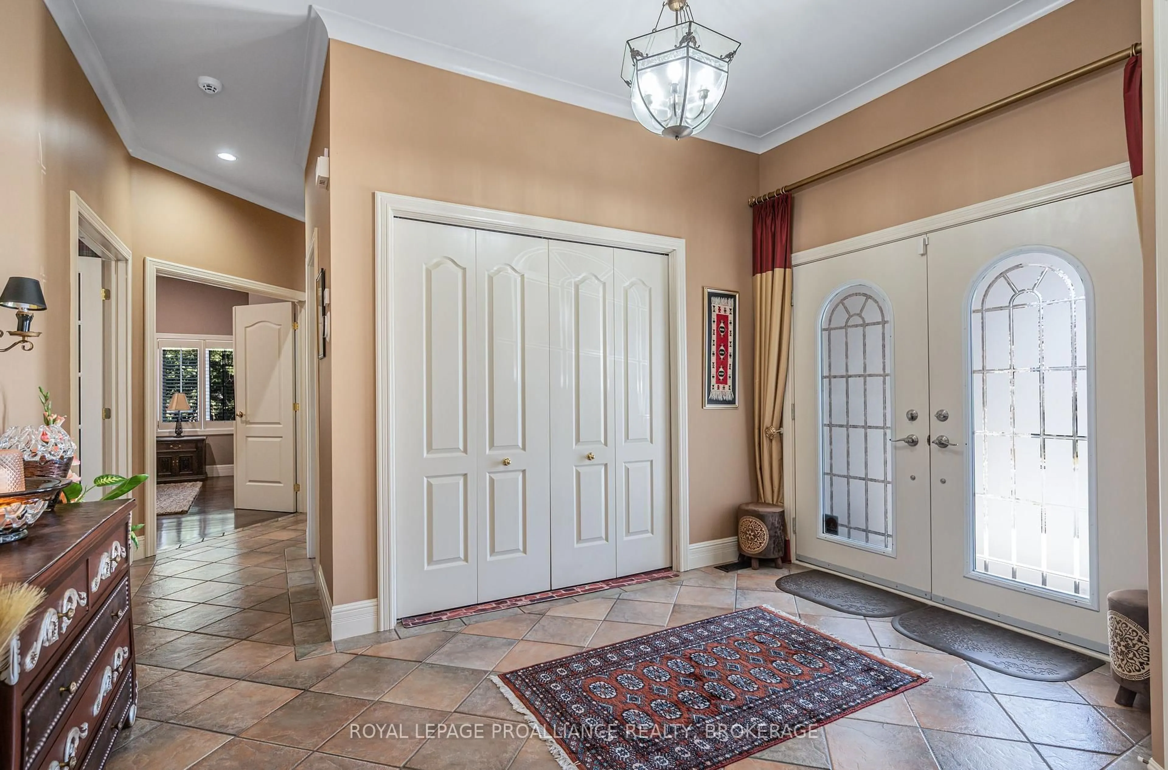782 Front Rd, Kingston, Ontario K7M 4L9
Contact us about this property
Highlights
Estimated ValueThis is the price Wahi expects this property to sell for.
The calculation is powered by our Instant Home Value Estimate, which uses current market and property price trends to estimate your home’s value with a 90% accuracy rate.Not available
Price/Sqft$653/sqft
Est. Mortgage$7,644/mo
Tax Amount (2025)$9,929/yr
Days On Market1 day
Total Days On MarketWahi shows you the total number of days a property has been on market, including days it's been off market then re-listed, as long as it's within 30 days of being off market.117 days
Description
Step into refined living with this exquisite 3+2 bedroom, 3.5 bath custom stone bungalow in Kingston Southwests desirable Lakeland Acres. From the moment you arrive, you'll be captivated by its timeless curb appeal and sense of grandeur. Inside, soaring 10-foot ceilings and expansive windows bathe the home in natural light, highlighting high-end finishes and impeccable craftsmanship. A two-sided gas fireplace elegantly connects the formal dining and living rooms perfect for cozy evenings or hosting in style. The chefs kitchen is a culinary delight, featuring custom cabinetry, gleaming granite counters, stainless steel appliances, and a central island made for gathering. Enjoy breakfast with serene garden views from your sunlit breakfast room. Unwind in the luxurious primary suite with a spa-style ensuite, jetted tub, glass shower, double vanities, and a boutique-sized walk-in closet. Two additional bedrooms, a French-doored study, a powder room, and laundry with garage access complete the main level. The finished lower level offers multigenerational appeal with a second gas fireplace, spacious family and rec rooms, a chic wet bar, two generous bedrooms, a home office/den, and a full bathroom with walk-in storage. Outside, your private retreat awaits: a covered porch, saltwater pool, and a pool house with its own wet bar and 2-piece bath perfect for unforgettable summer entertaining. Modern touches include a wired generator, EV charger, irrigation system, and more thoughtful upgrades that make life easier.
Upcoming Open House
Property Details
Interior
Features
Lower Floor
Rec
8.96 x 7.972 Way Fireplace / Open Concept
4th Br
5.14 x 3.48Semi Ensuite
3rd Br
6.95 x 5.28Family
9.53 x 7.362 Way Fireplace / Open Concept
Exterior
Features
Parking
Garage spaces 2
Garage type Attached
Other parking spaces 10
Total parking spaces 12
Property History
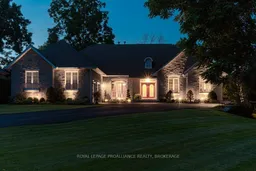 48
48