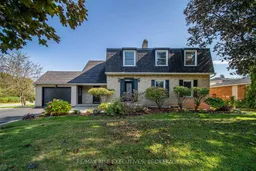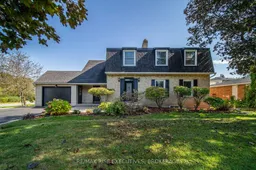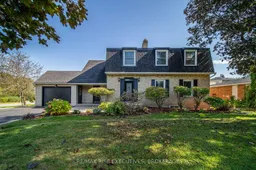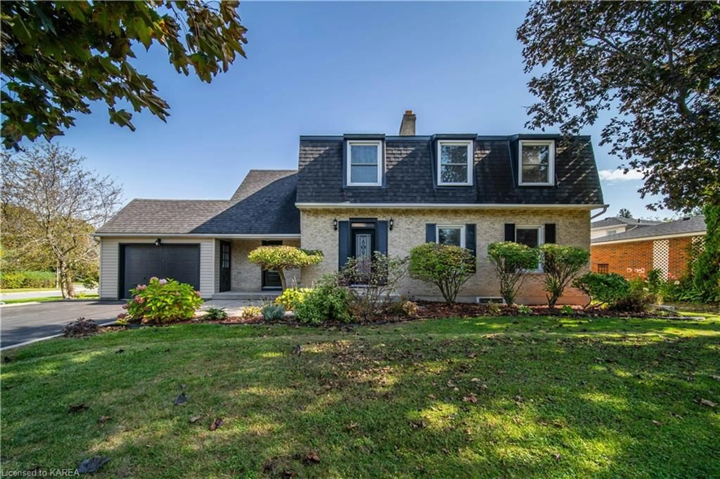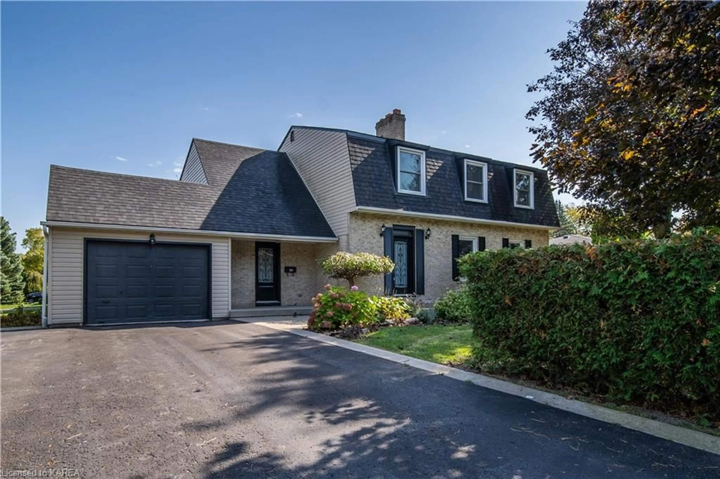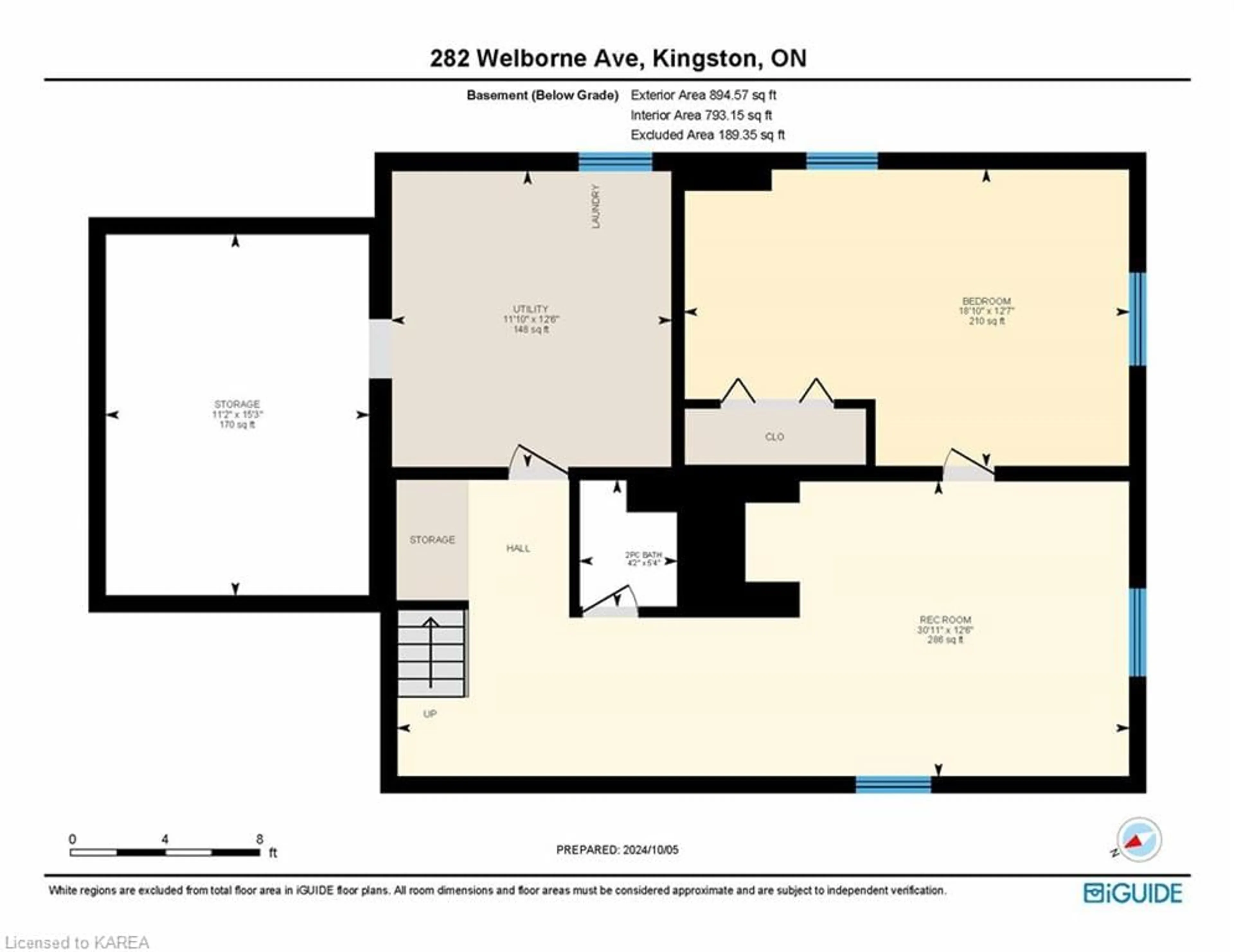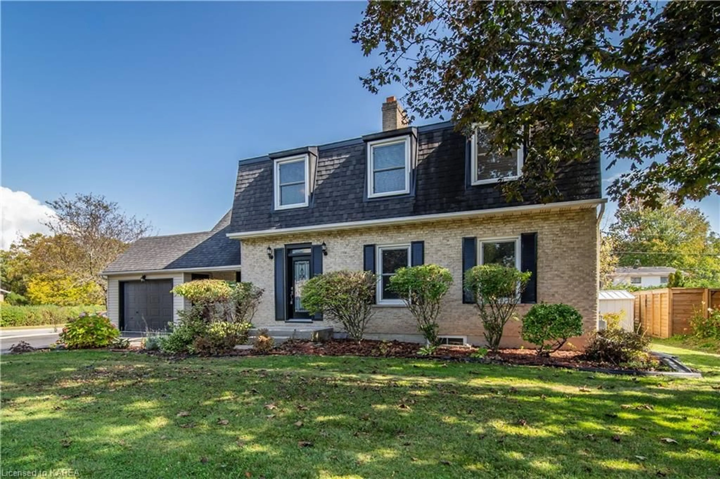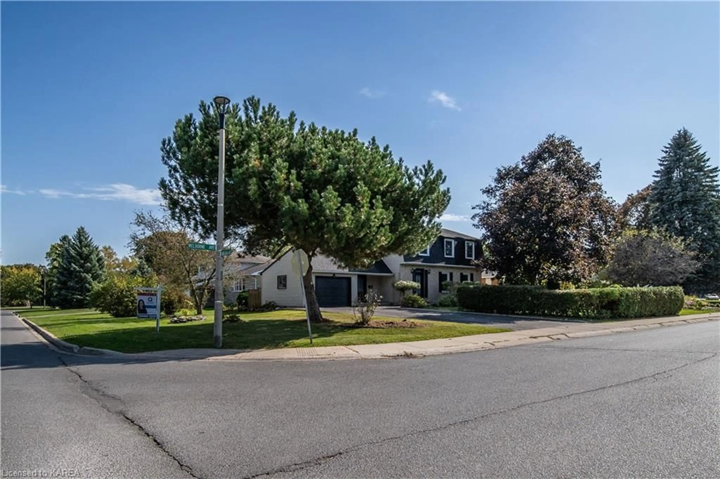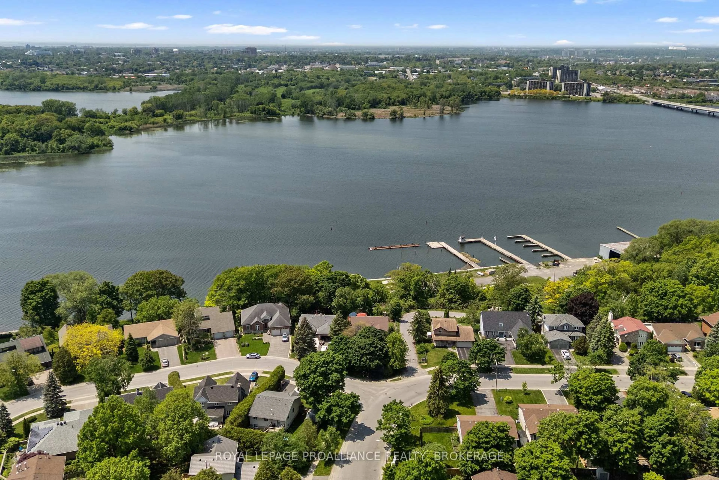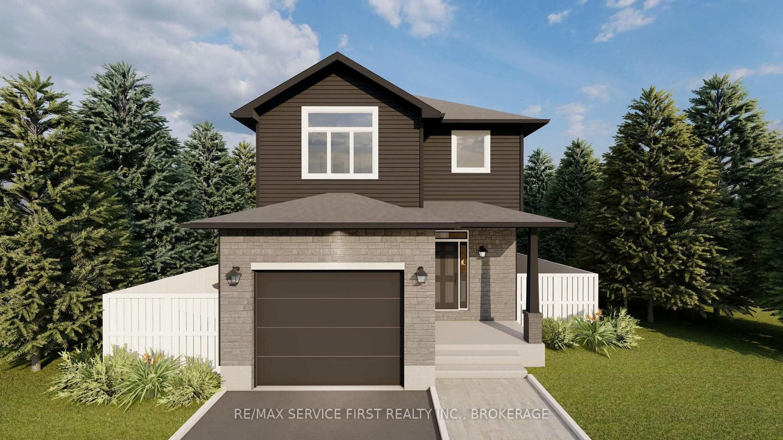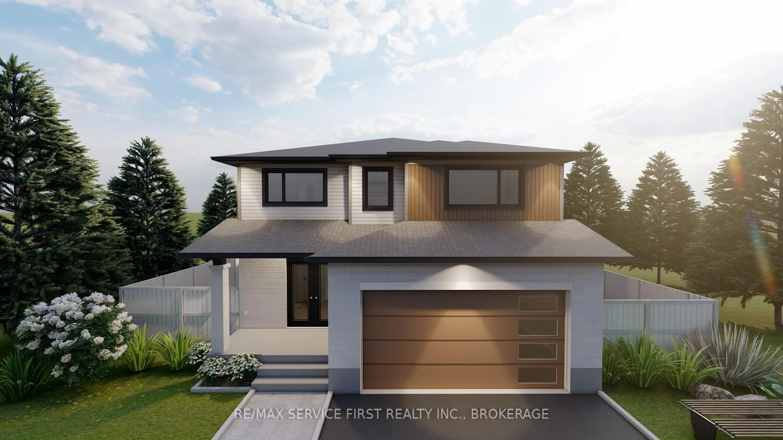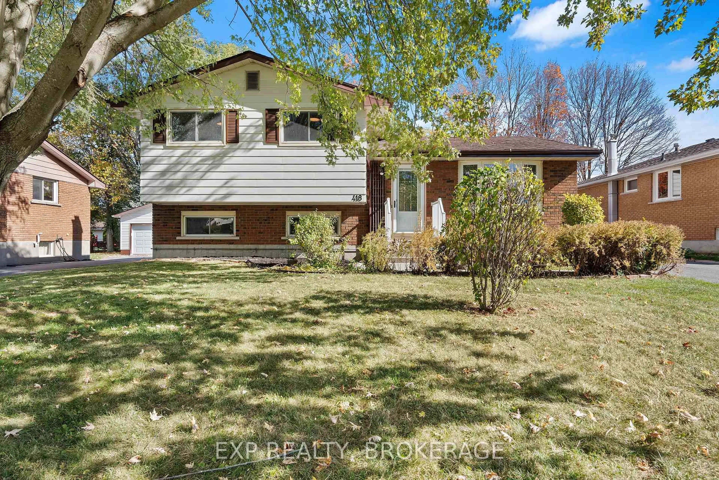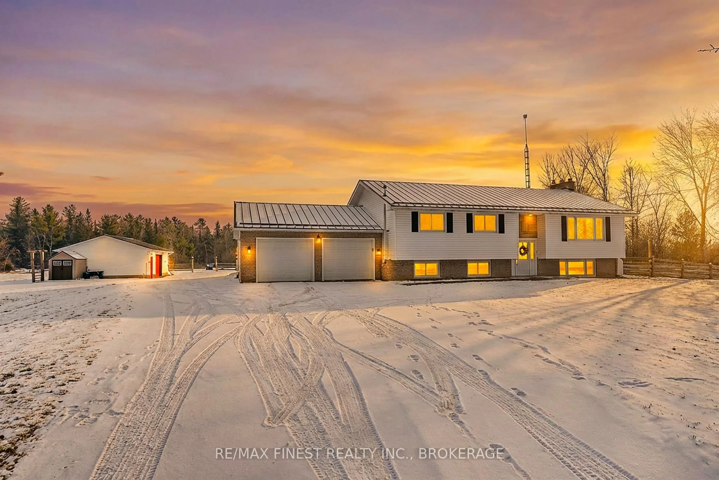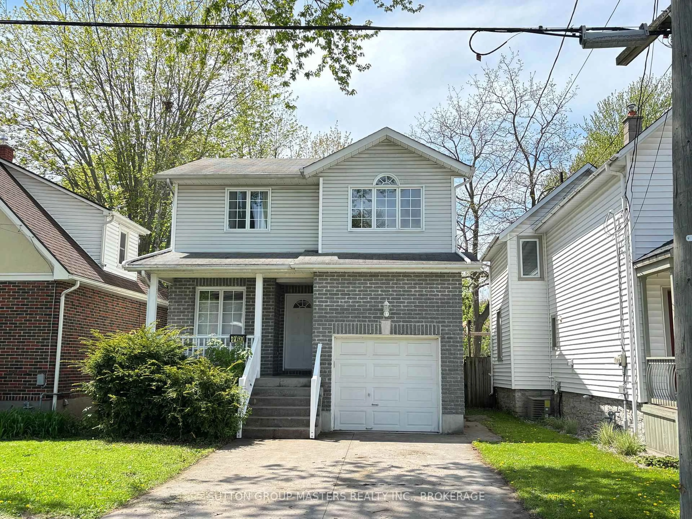282 Welborne Ave, Kingston, Ontario K7M 4G6
Contact us about this property
Highlights
Estimated valueThis is the price Wahi expects this property to sell for.
The calculation is powered by our Instant Home Value Estimate, which uses current market and property price trends to estimate your home’s value with a 90% accuracy rate.Not available
Price/Sqft$365/sqft
Monthly cost
Open Calculator
Description
Welcome to 282 Welborne Avenue, your ideal family home in one of Kingston's most desirable areas and school districts. This spacious two-storey home sits on a premium corner lot and offers over 3,000 sq/ft of thoughtfully designed living space. Step inside to brand-new engineered hardwood flooring that complements the spacious living room with a cozy wood-burning fireplace. The kitchen is well-equipped with generous cabinetry and countertop space, plus a charming wood-burning oven that serves as a unique feature (currently used for extra storage). The kitchen flows seamlessly into a bright breakfast nook and a large family room with direct access to the private, fenced backyard—perfect for everyday living and entertaining. Upstairs, you'll find four generously sized bedrooms, including a primary suite with double closets and a spacious ensuite bathroom. The main bathroom offers ample space for the family. The fully finished lower level provides a large rec. room, a den, a convenient 2-piece bathroom, and abundant storage. Recent updates include shingles, windows, high-efficiency gas furnace, and central air conditioning to offer peace of mind. The beautifully treed and landscaped lot ensures privacy, with the potential to expand the garage or yard if desired. Don't miss this opportunity to own a fantastic home in a top-tier neighbourhood. Book your showing today!
Property Details
Interior
Features
Main Floor
Family Room
11.8 x 12.7Breakfast Room
13 x 17Living Room
13 x 19Dining Room
13 x 11.1Exterior
Features
Parking
Garage spaces 1
Garage type -
Other parking spaces 4
Total parking spaces 5
Property History
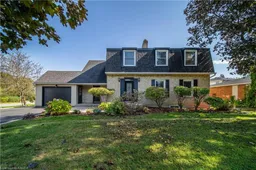 50
50