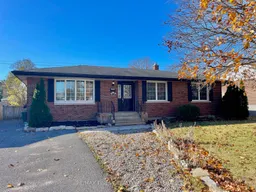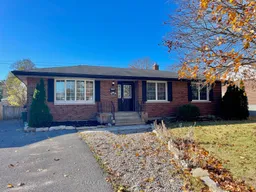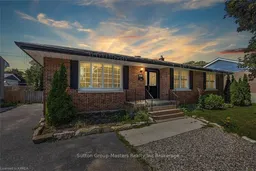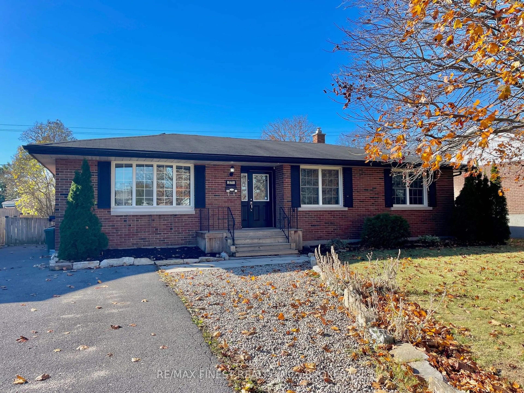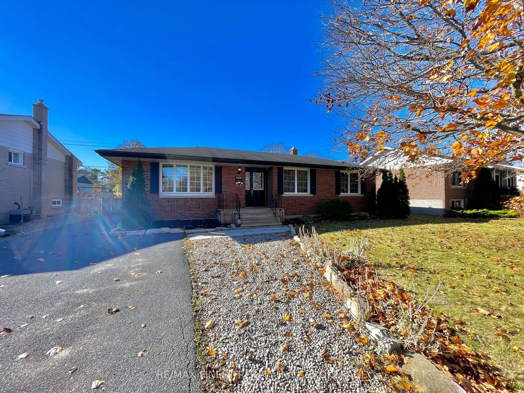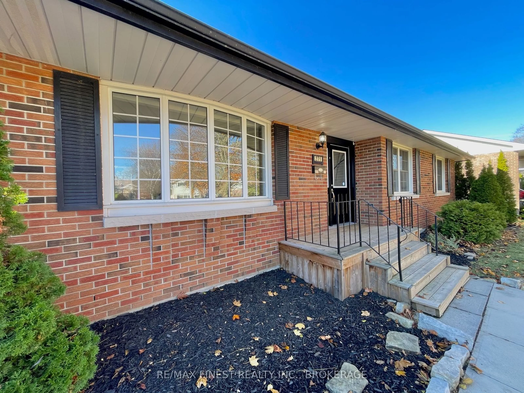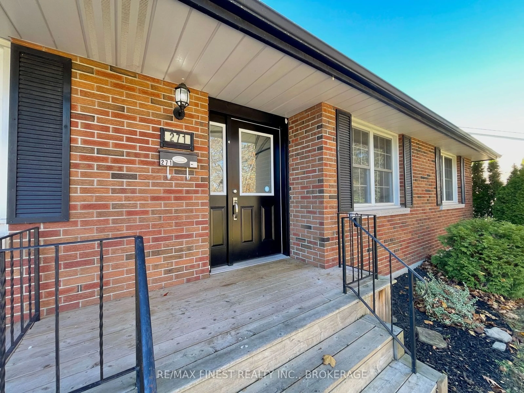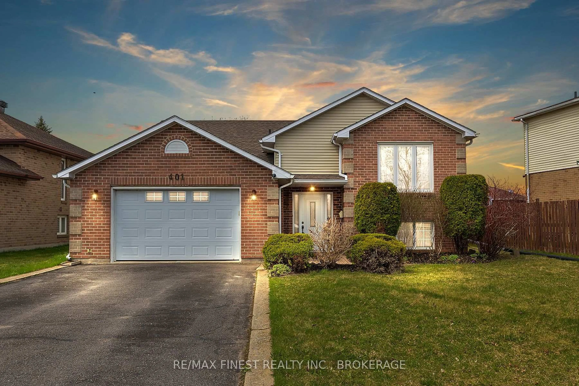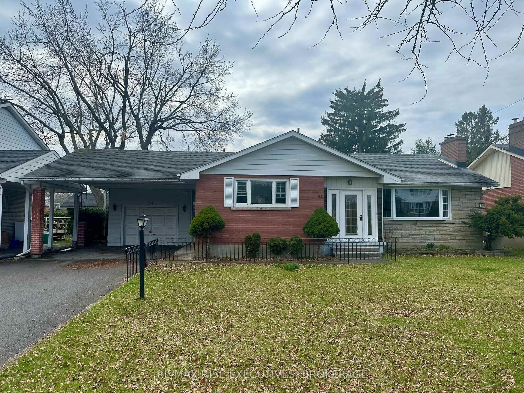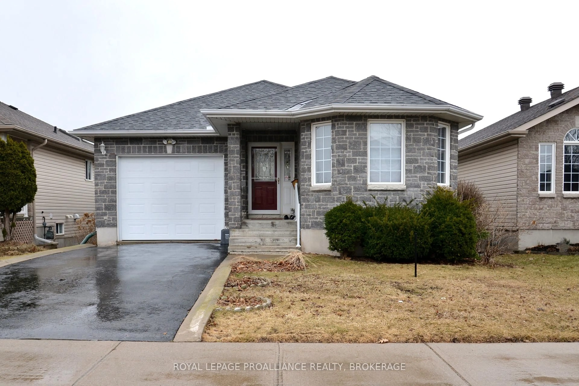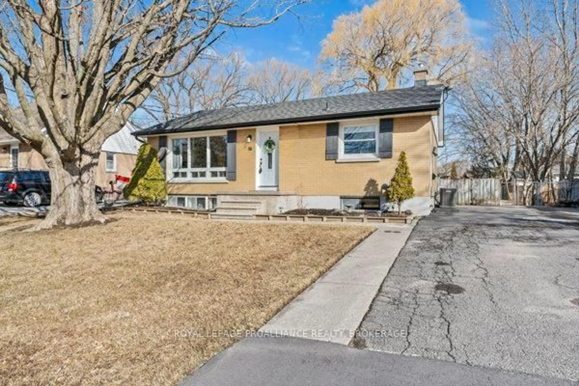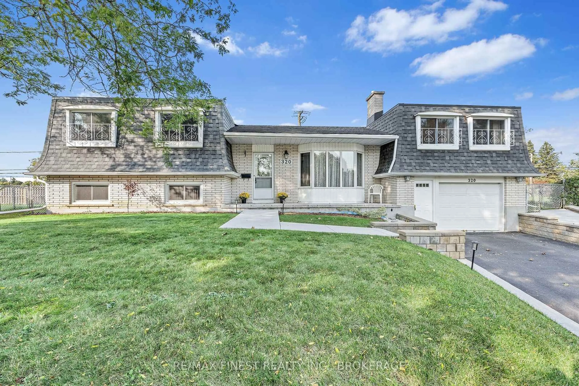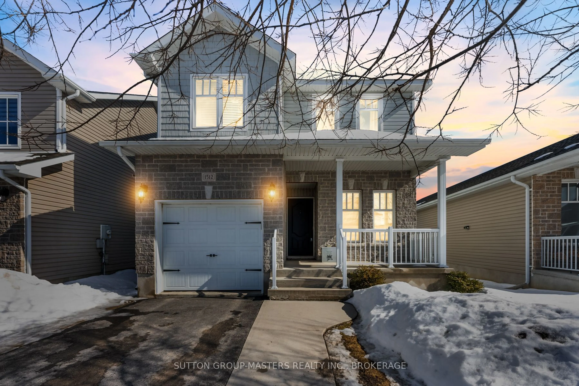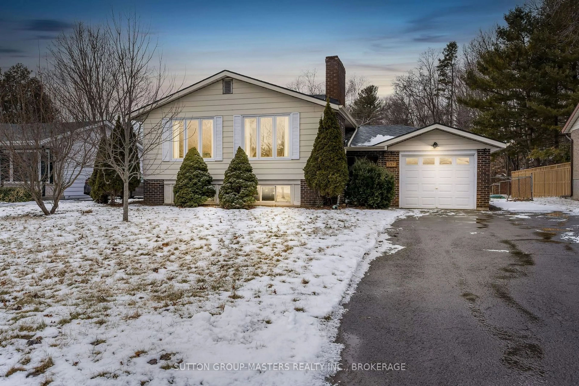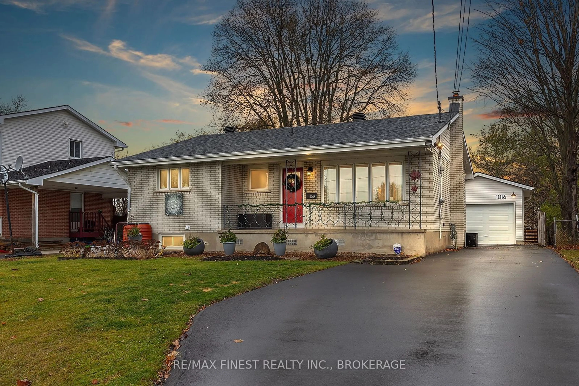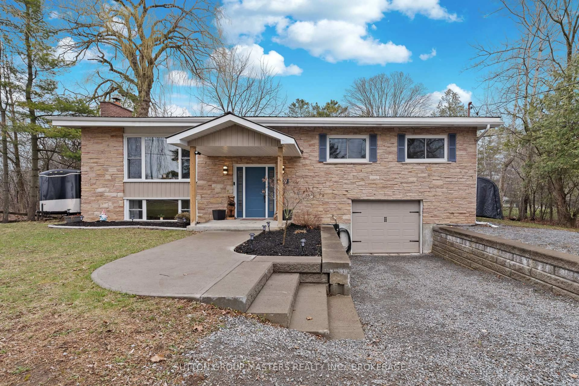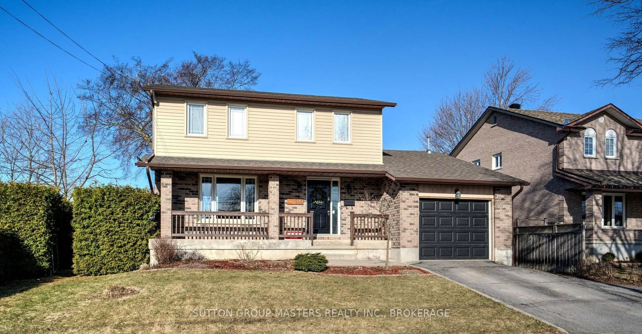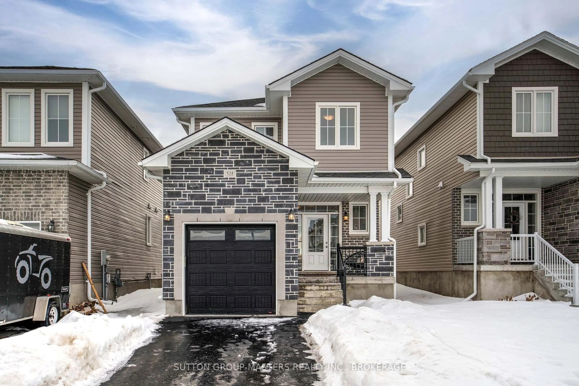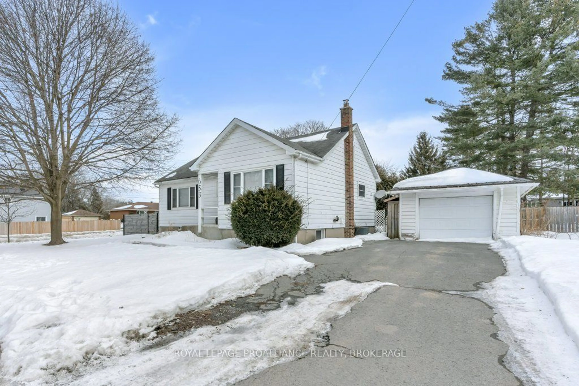271 Chelsea Rd, Kingston, Ontario K7M 3Z3
Contact us about this property
Highlights
Estimated ValueThis is the price Wahi expects this property to sell for.
The calculation is powered by our Instant Home Value Estimate, which uses current market and property price trends to estimate your home’s value with a 90% accuracy rate.Not available
Price/Sqft-
Est. Mortgage$2,813/mo
Tax Amount (2024)$3,981/yr
Days On Market78 days
Total Days On MarketWahi shows you the total number of days a property has been on market, including days it's been off market then re-listed, as long as it's within 30 days of being off market.178 days
Description
WOW!! 6 Bedrooms! 10 Appliances! 2 full size Kitchens!! This beautiful all brick bungalow, already set up for 2 families, is located in the highly desired Lakeland Acres subdivision and features 3 spacious bedrooms and full bathroom on the main level with a large New kitchen, living room and separate dining room with loads of natural light, 3 more bedrooms, a full bathroom and another large kitchen in the lower level IN-LAW SUITE, with a SEPARATE ENTRANCE from the gorgeous backyard with plenty of space and a massive sunny deck! Don't Miss Out!!
Property Details
Interior
Features
Main Floor
Dining
3.05 x 3.03Laminate
Kitchen
3.6 x 3.0Tile Floor
Primary
3.5 x 3.79Laminate
Br
3.44 x 3.18Laminate
Exterior
Features
Parking
Garage spaces -
Garage type -
Total parking spaces 4
Property History
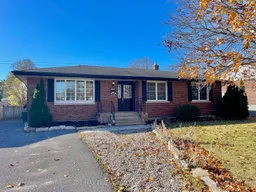 38
38