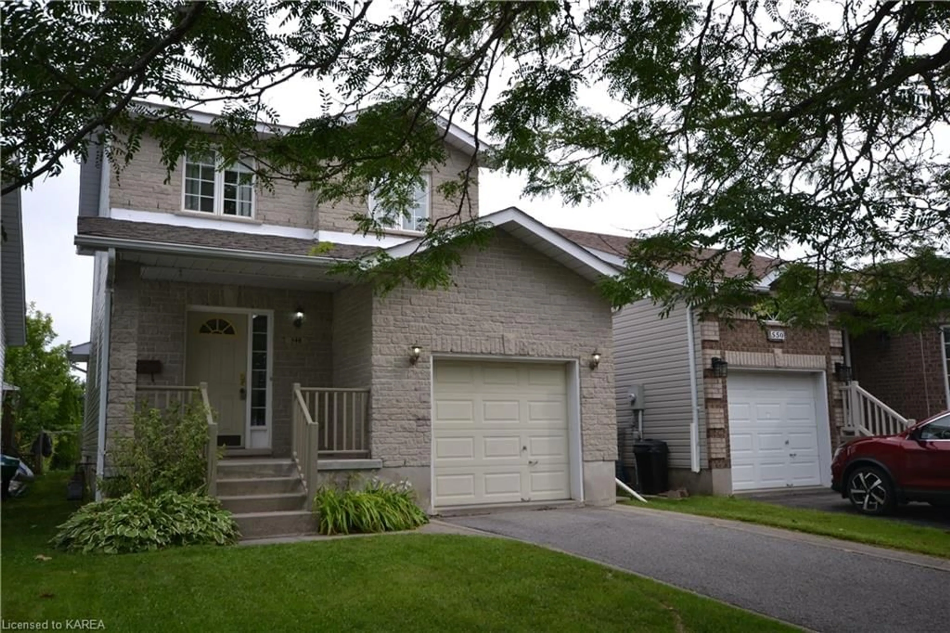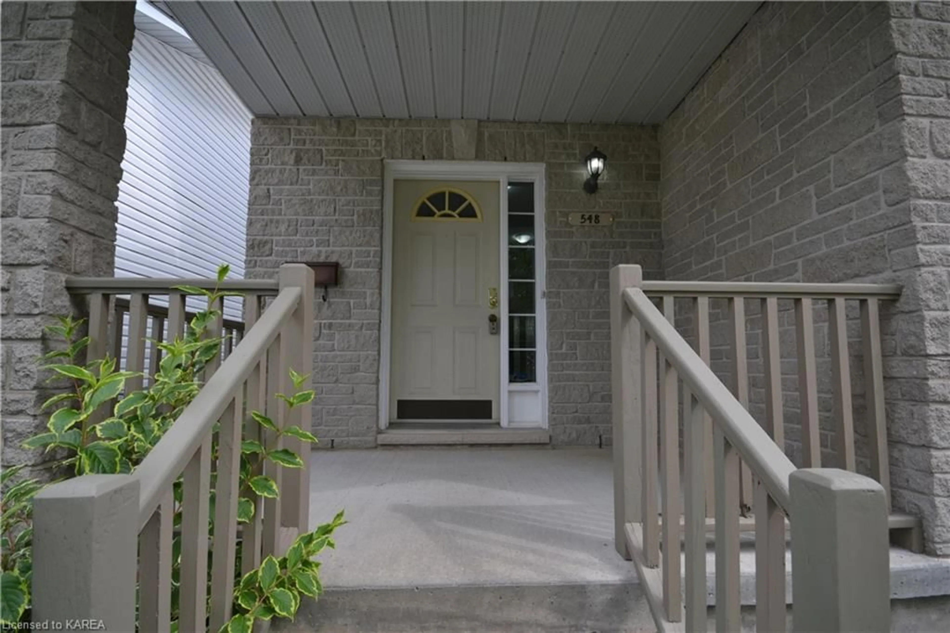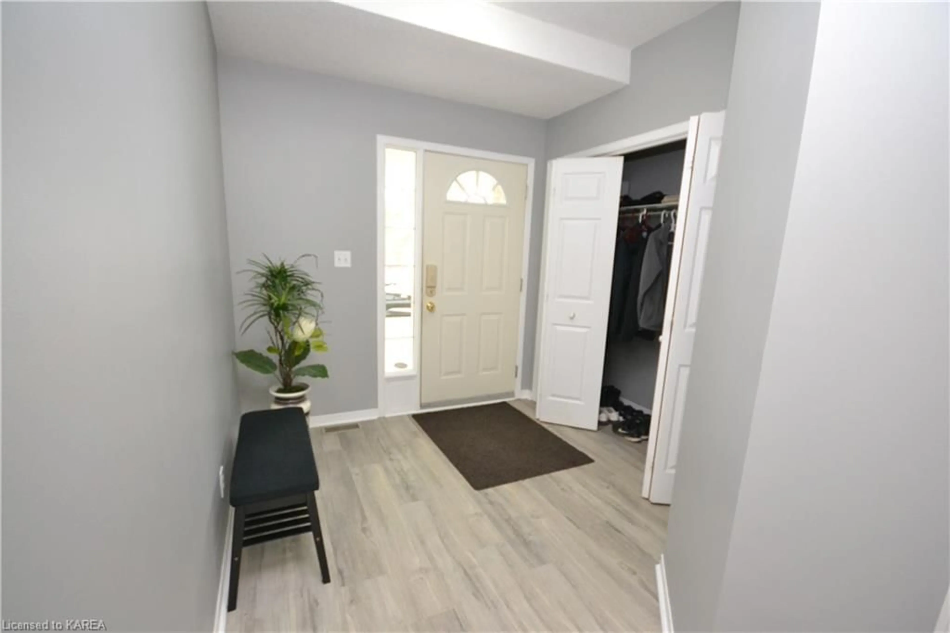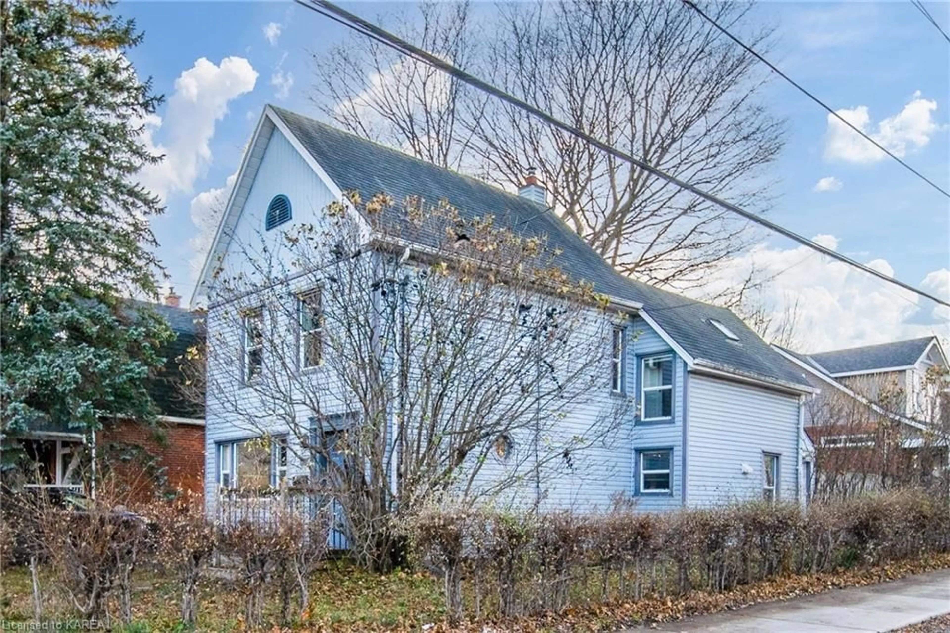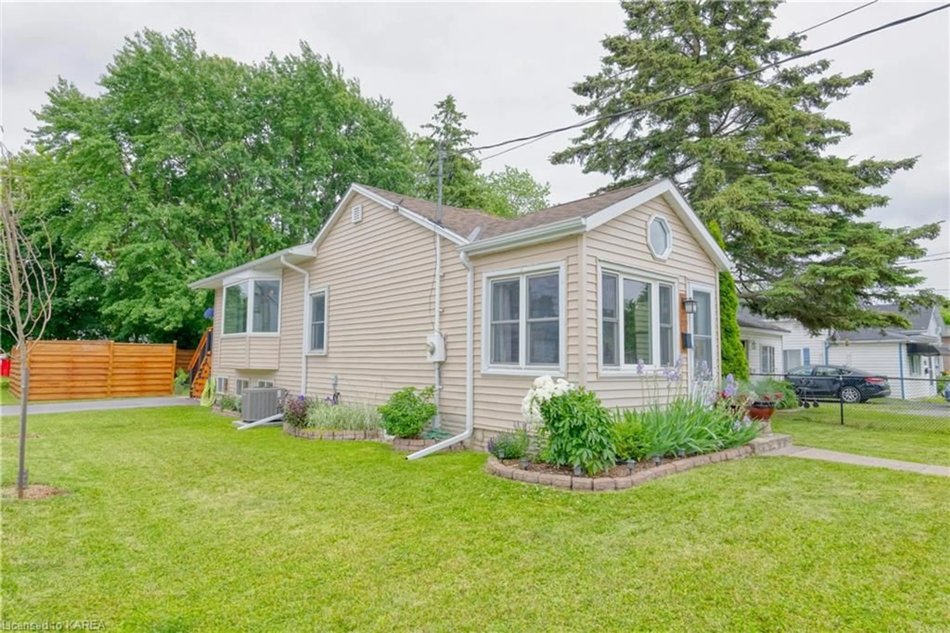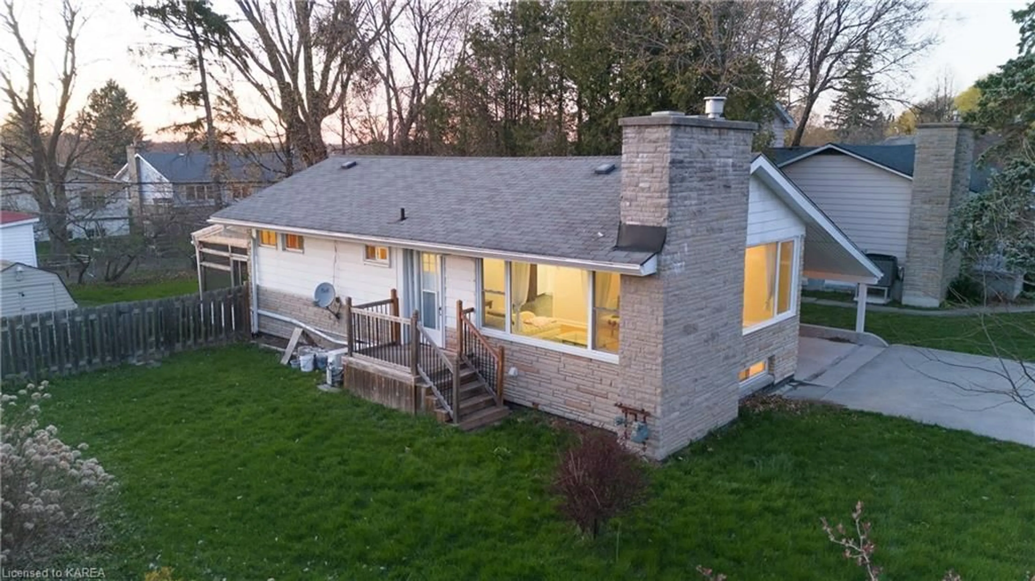548 Freeman Cres, Kingston, Ontario K7K 7H5
Contact us about this property
Highlights
Estimated ValueThis is the price Wahi expects this property to sell for.
The calculation is powered by our Instant Home Value Estimate, which uses current market and property price trends to estimate your home’s value with a 90% accuracy rate.$595,000*
Price/Sqft$363/sqft
Days On Market8 days
Est. Mortgage$2,572/mth
Tax Amount (2024)$3,755/yr
Description
Meticulously cared for 2 storey home close to CFB Kingston, walking and bike trails, downtown Kingston, Queen’s University and numerous amenities. Walk to the grocery store, restaurants, vets, LCBO, coffee shops and so much more. Backing onto green space with no rear neighbours and a fully fenced yard for the pets and kids to play. The foyer welcomes you with a powder room and convenient entry to the attached garage. Step up to the open concept living, dining and kitchen with new laminate wood floors and a patio door to the entertaining deck. Upstairs hosts 3 bedrooms with a massive primary bedroom and ample closet space, and a 4 piece bath. The lower level displays a finished rec room, laundry room and storage room. Fridge, stove, dishwasher, washer, dryer all included and central air for the hot summer weather. Shingles replaced 2019, laminate flooring 2018, fresh paint 2018, forced air natural gas furnace 2017, garage door and remotes 2017. Welcome home to 548 Freeman Crescent.
Property Details
Interior
Features
Main Floor
Dining Room
3.07 x 2.26laminate / sliding doors
Living Room
3.53 x 5.36Laminate
Kitchen
2.62 x 2.84Laminate
Bathroom
1.78 x 1.502-piece / laminate
Exterior
Features
Parking
Garage spaces 1
Garage type -
Other parking spaces 2
Total parking spaces 3
Property History
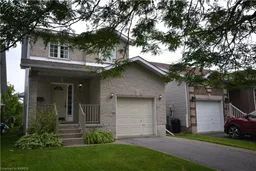 32
32
