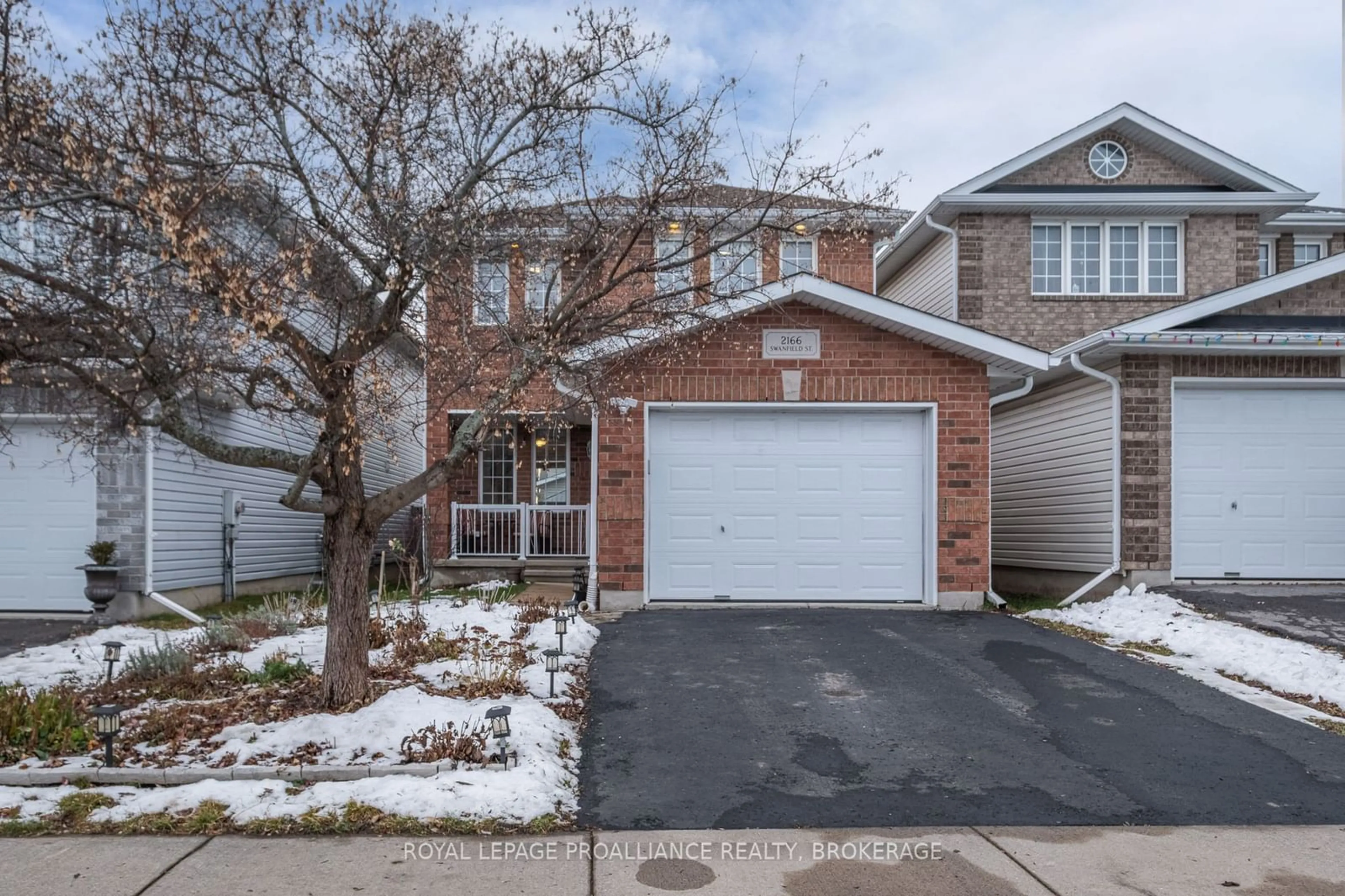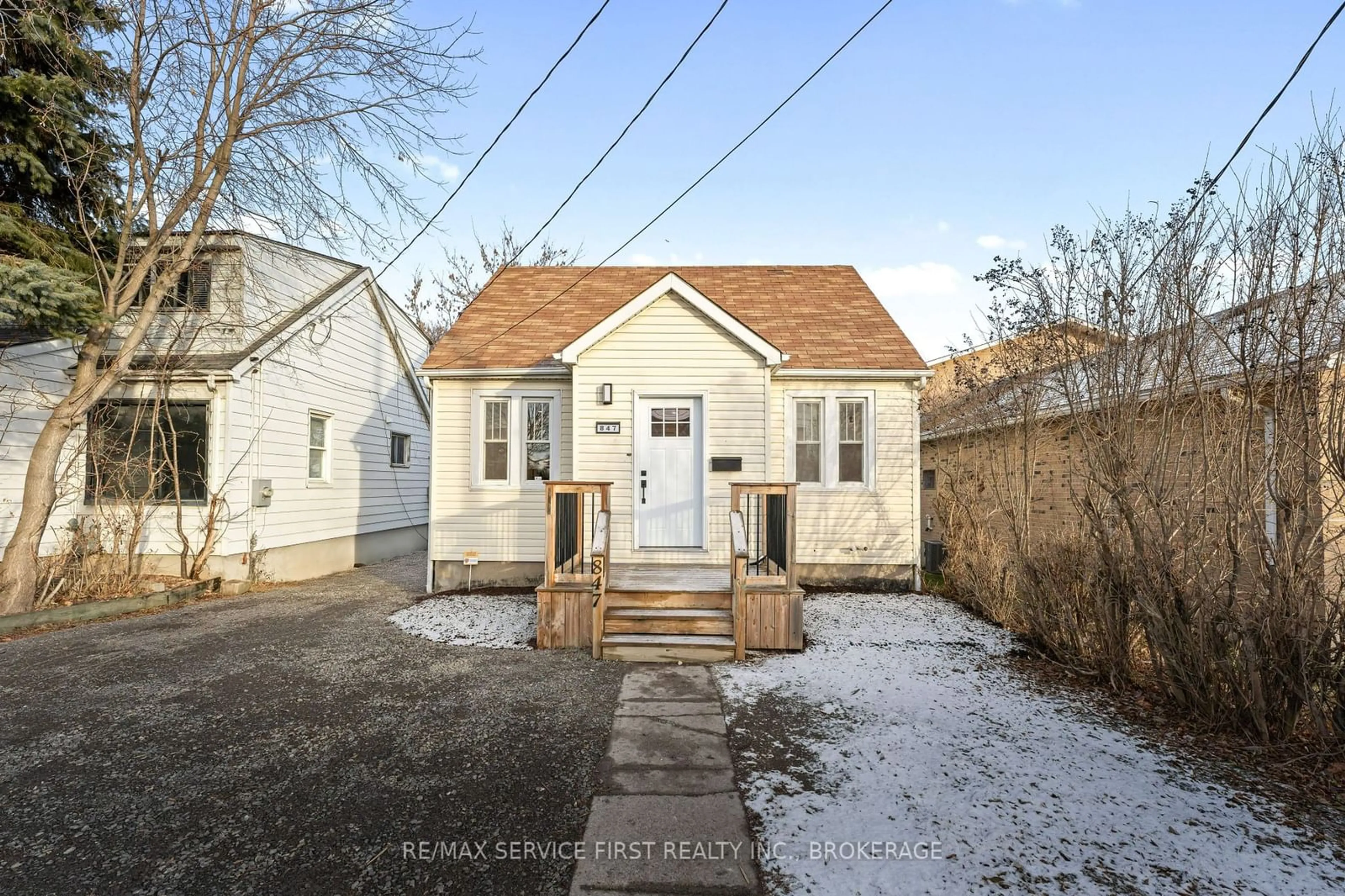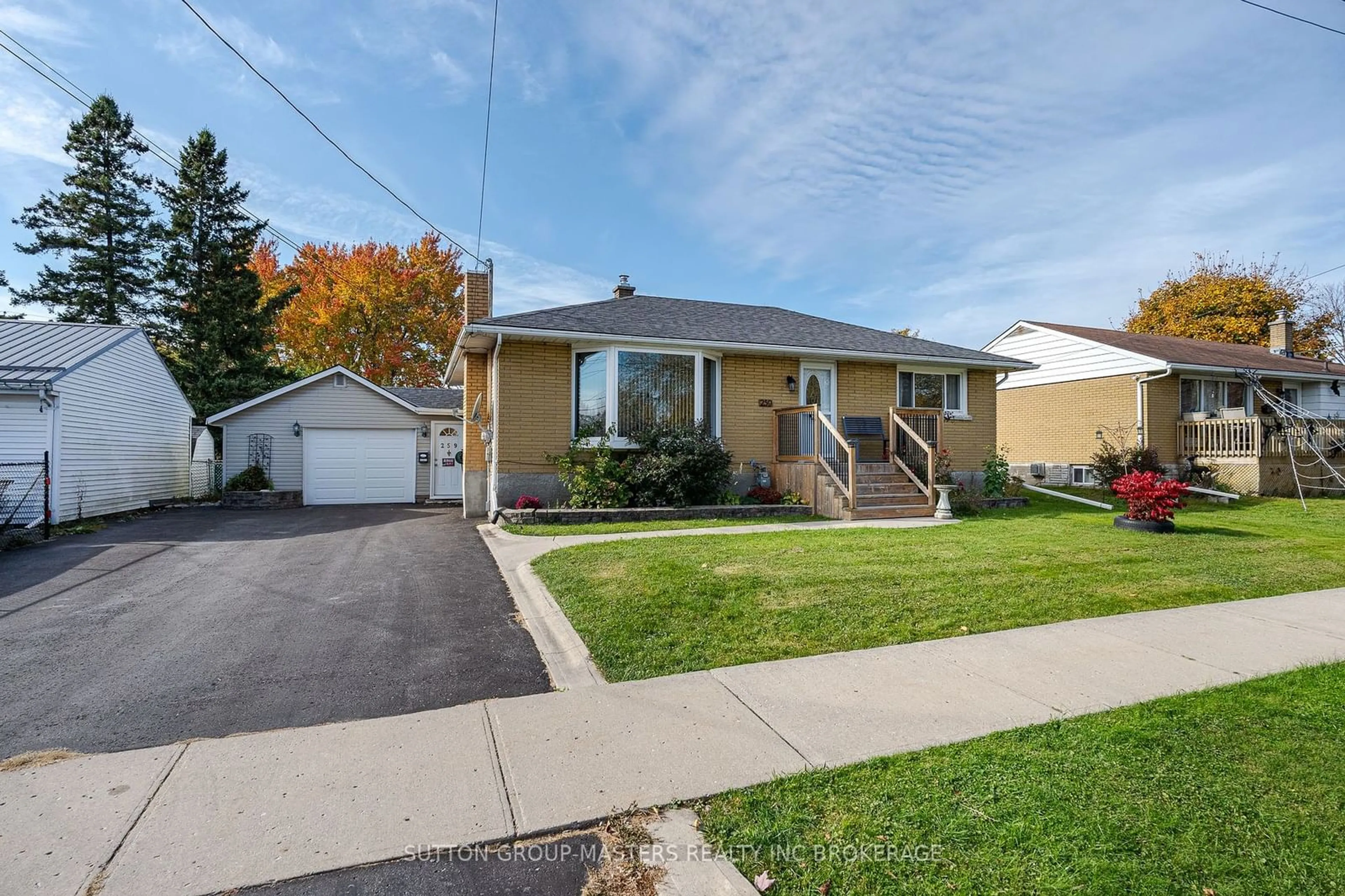This lovely fully renovated backsplit is a true gem. The expansive renovations started at the studs with new insulation, drywall, updated wiring and much more. Offered for sale for the first time some lucky Buyer can move in and unpack knowing they have made a good purchase. The renovation increased the square footage to a total of 2,034 sq feet. 3 bedrooms on the main level with a 2-piece bathroom off the Primary suite. No cost was spared and nothing was overlooked including a new drainage system, ceiling fixtures, new flooring, plumbing, bathroom fixtures, cabinets and more to create an entirely new living space. The back addition is where they located the new kitchen area with vaulted ceilings and the primary suite with a walk-in closet and a 2 piece bathroom. The lower level offers a large family room space with lots of windows and a lovely 3-piece bathroom with glass shower doors. In the back is a kitchen with an island which would be fantastic for a great roommate situation. When you enter this house you will feel the care and consideration that was put into this family home. The high ceilings, large bay window and modern appliances will greet you. The large kitchen island has a single-bowl granite farmhouse sink and across is the stainless steel side-by-side fridge/freezer with exterior ice and water dispenser. The laundry is located just off the main level bathroom through a secret pocket door. The main bathroom features granite counters, double sinks, a walk-in shower with a seat and a built-in linen closet. Let's not forget the tremendous backyard that is enveloped by attractive fencing, two sitting areas, two sheds, storage under the deck, lighting, landscaping, and a beautiful tree to enjoy it under. There are many more features and details to share. A property package is available upon request. Best appreciated in person.
Inclusions: Carbon Monoxide Detector,Dishwasher,Dryer,Microwave,Range Hood,Refrigerator,Smoke Detector,Stove,Washer,Window Coverings,2 X Sheds, All Existing Light Fixtures, 2 Fridges, 2 Stoves, 2 Dishwashers, 2 Microwaves




