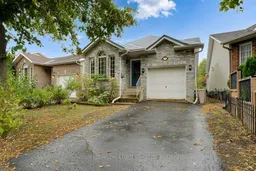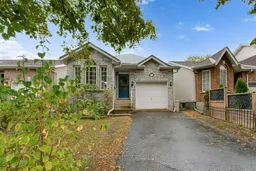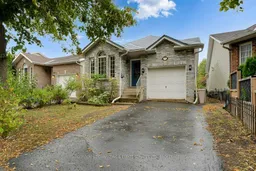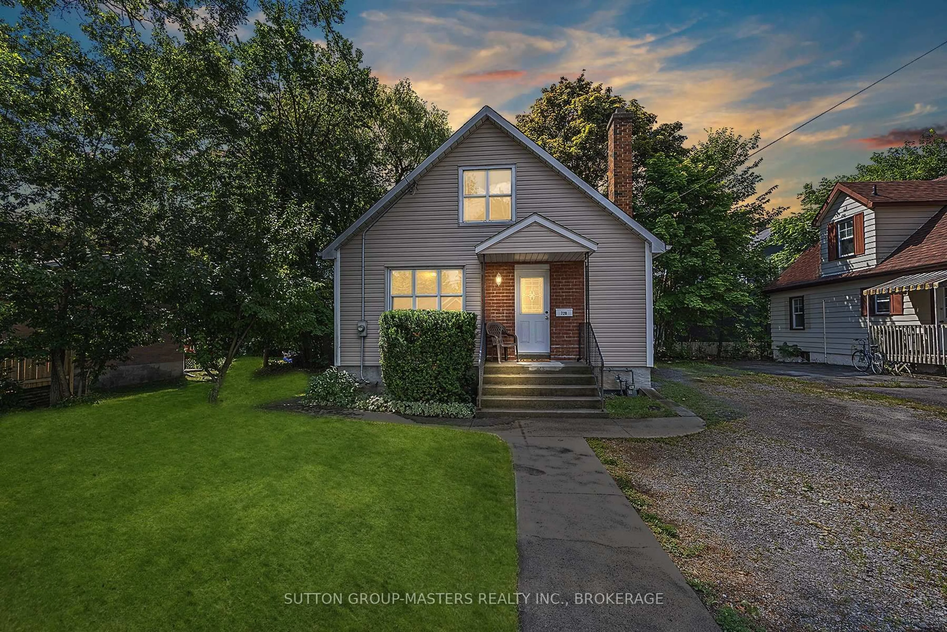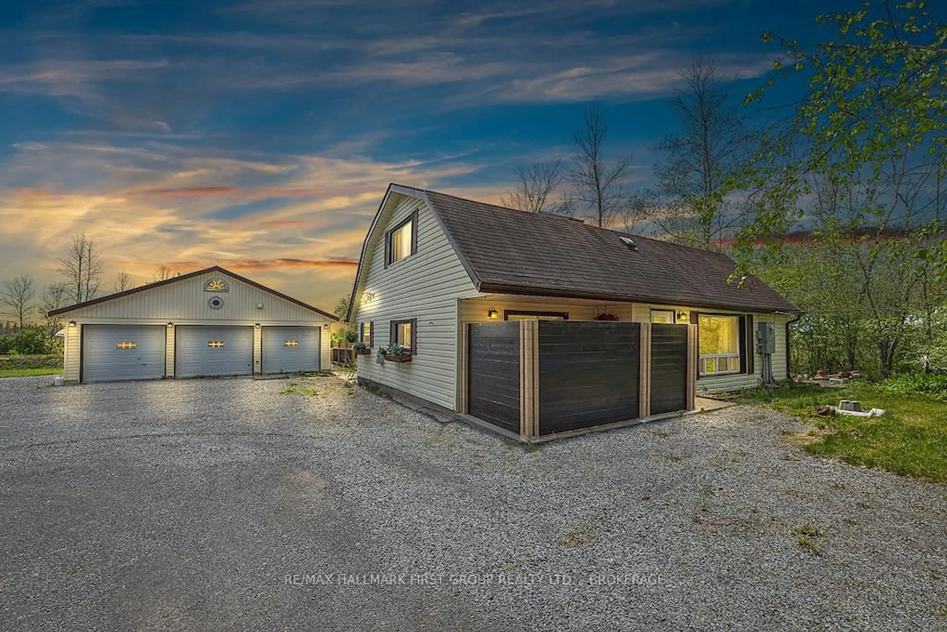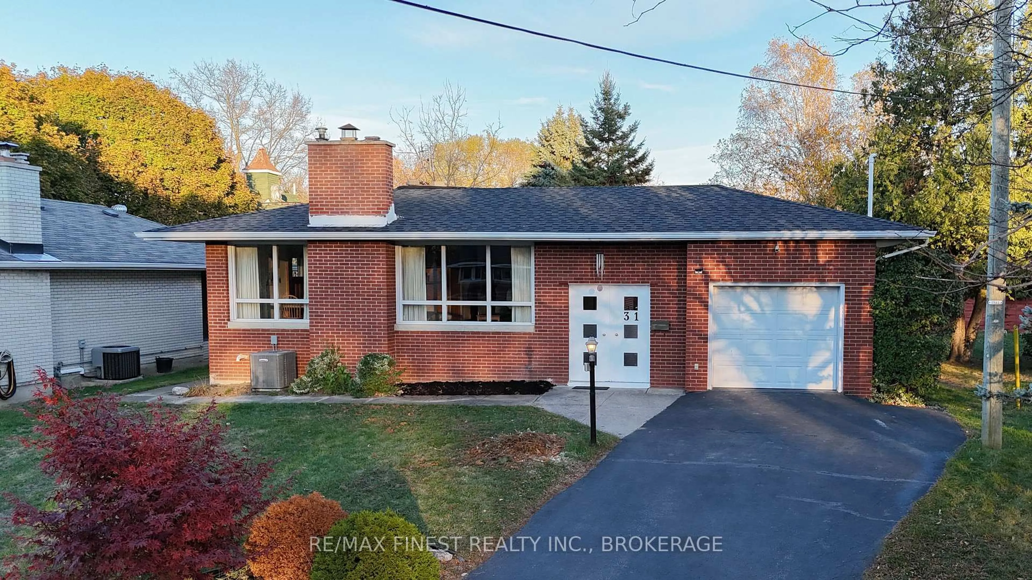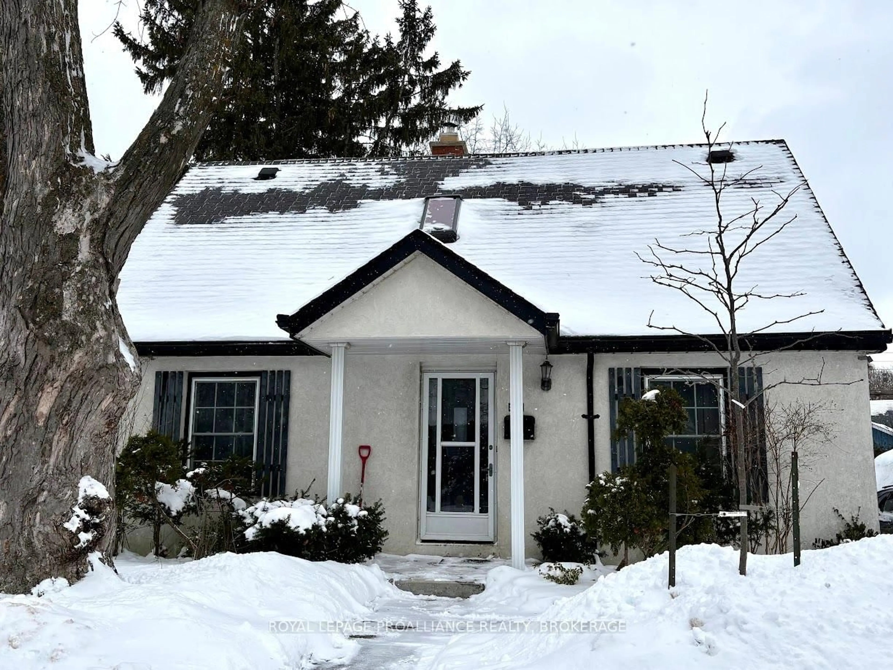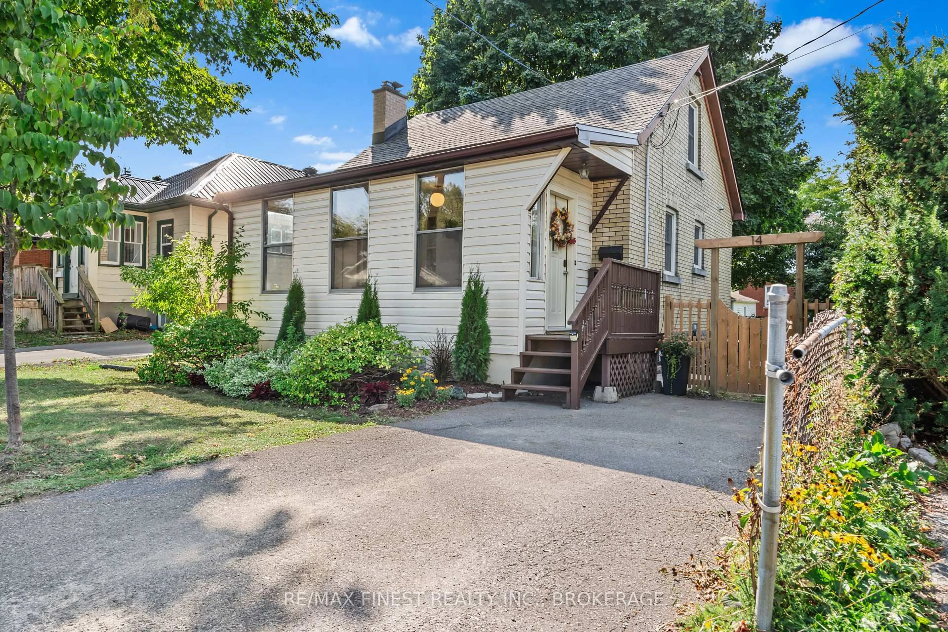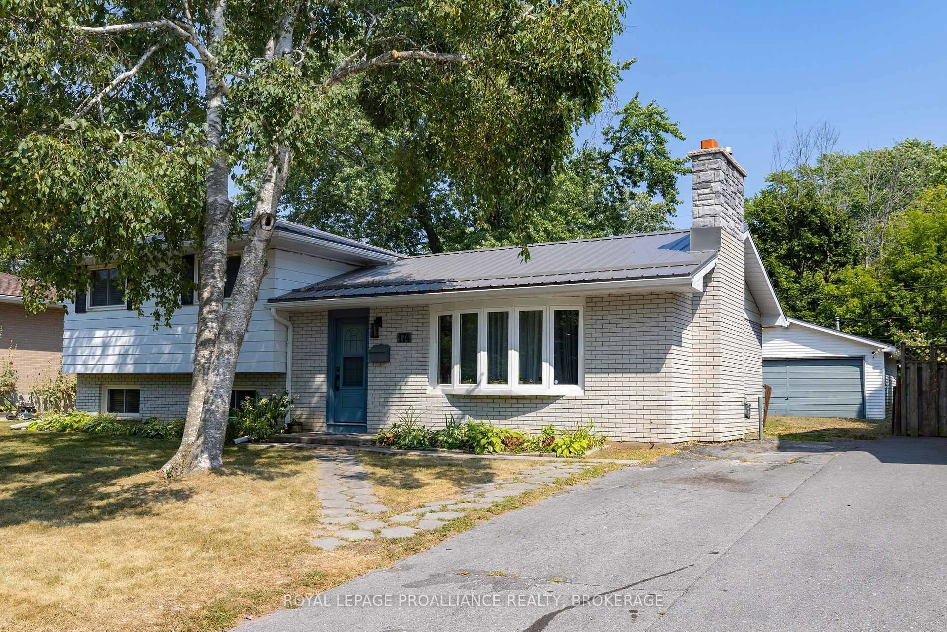Welcome to 464 Freeman Crescent, a charming bungalow located in Kingston's desirable East End. This well-maintained, carpet-free home combines comfort and convenience, featuring an attached single-car garage and a welcoming entrance framed by perennial gardens. Inside, the main level offers three spacious bedrooms and a 4-piece bathroom, including a primary bedroom with double closets. The open concept living and dining area is filled with natural light, creating a bright and airy atmosphere. The adjoining kitchen features wood cabinetry, a central island with sink and dishwasher, and a breakfast nook that opens onto a private backyard retreat. The lower level extends the living space with a cozy rec room, a 3-piece bathroom, and utility room, laundry, and storage space. Outside, the backyard includes a deck perfect for relaxing or entertaining, surrounded by mature trees and perennial gardens. Conveniently located near CFB Kingston, the Waaban Crossing bridge,Highway401, downtown, schools, parks, shopping, and walking trails.464 Freeman Crescent offers the ideal balance of comfort and accessibility. Don't miss the opportunity to make this delightful property your new home! Home inspection available.
Inclusions: Fridge (Samsung- 4- door French door w/family hub), stove, hood fan, dishwasher, washer, dryer(LG)
