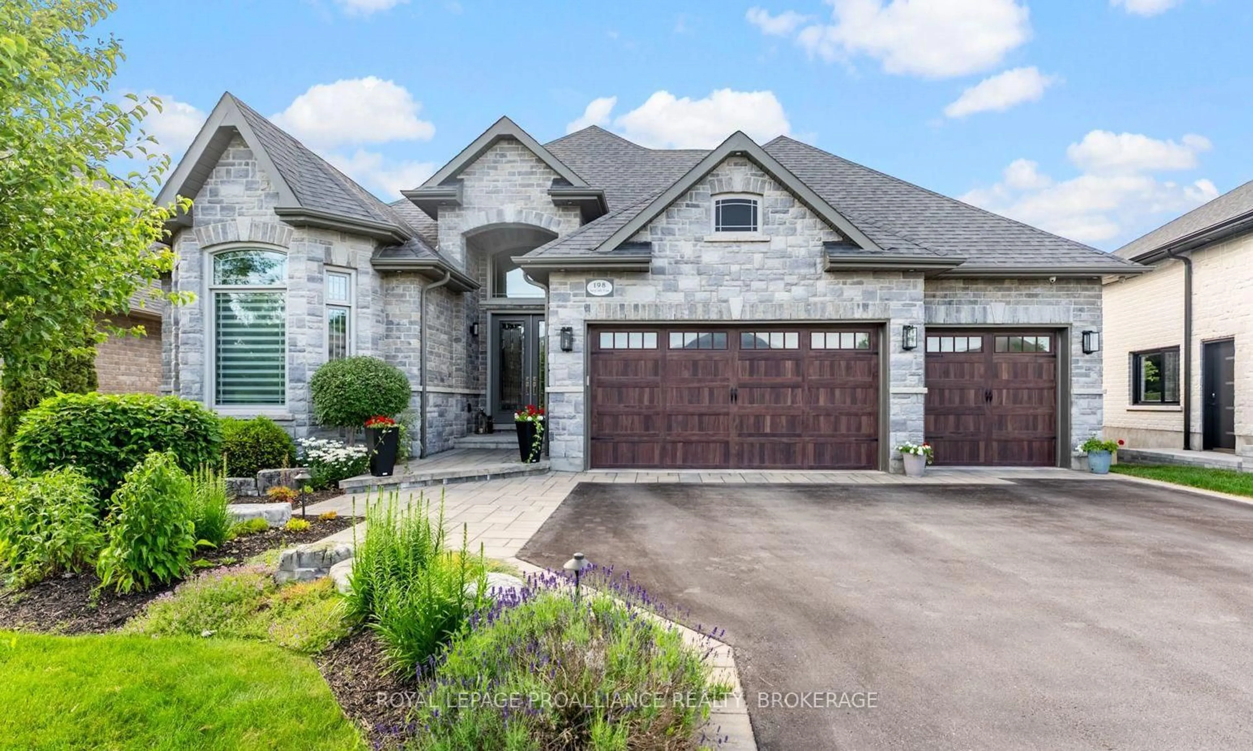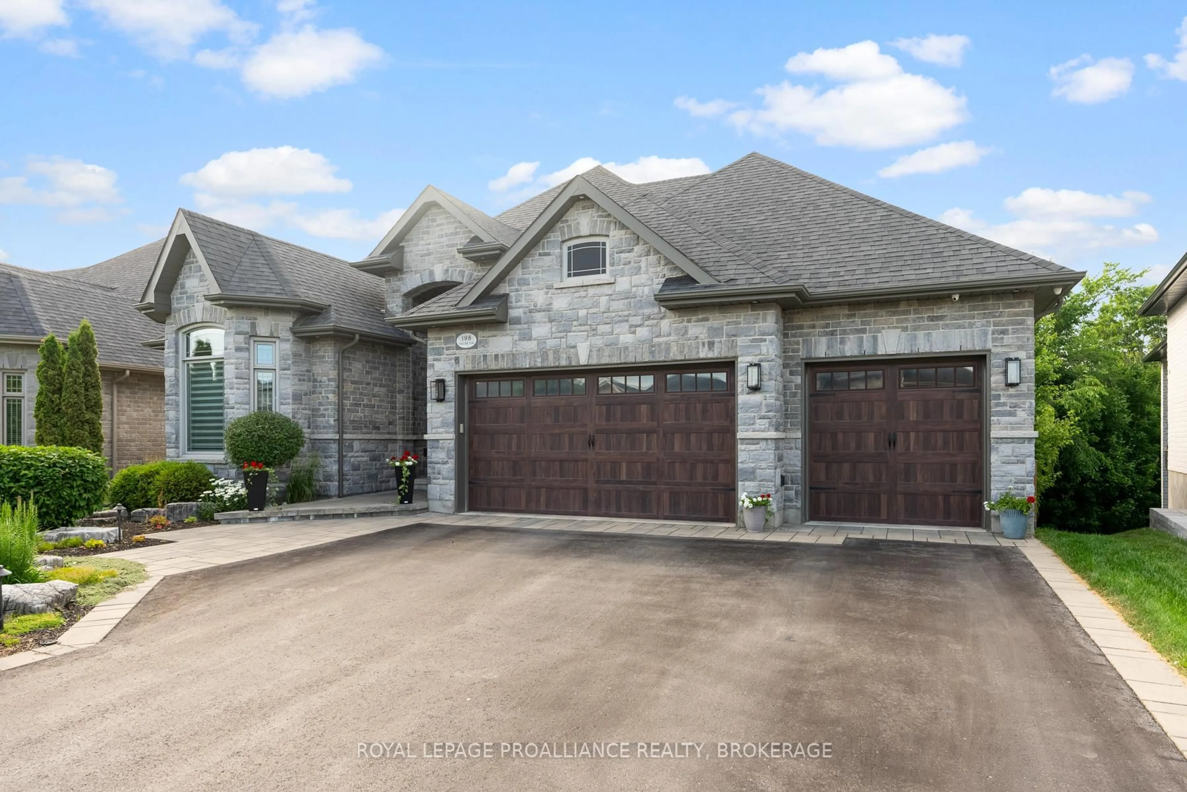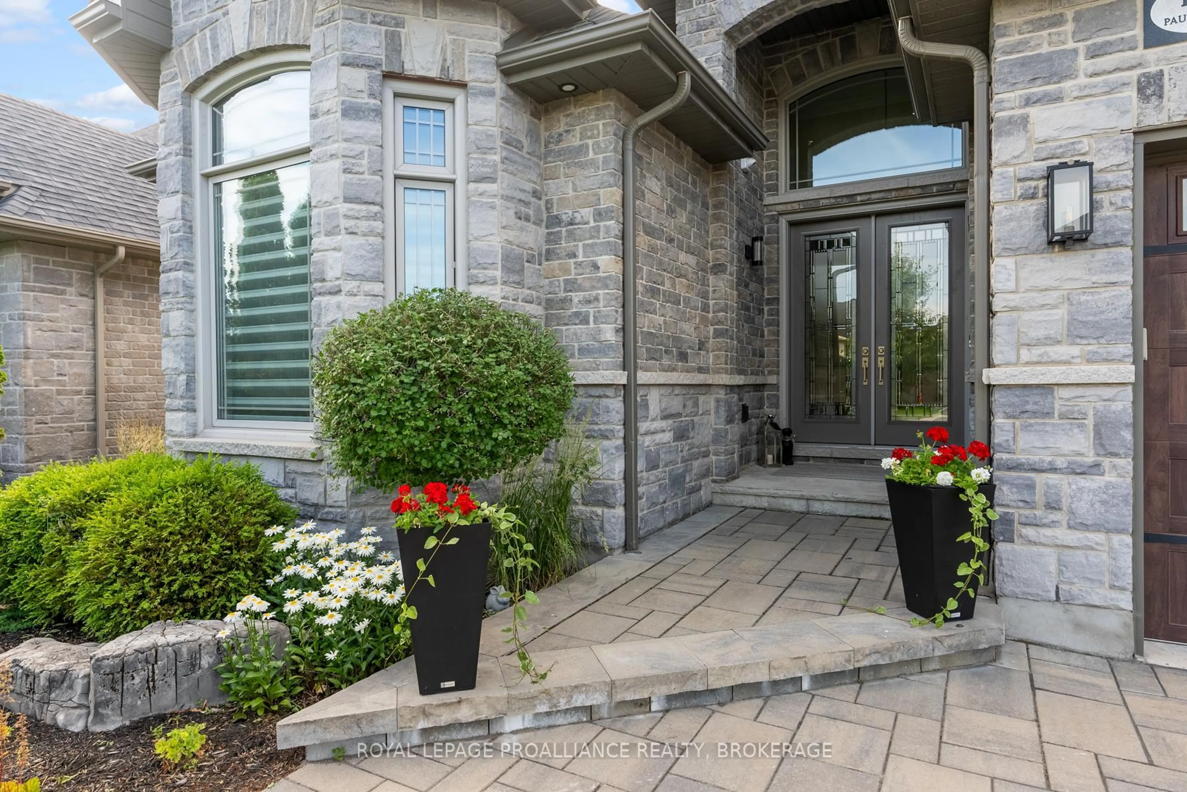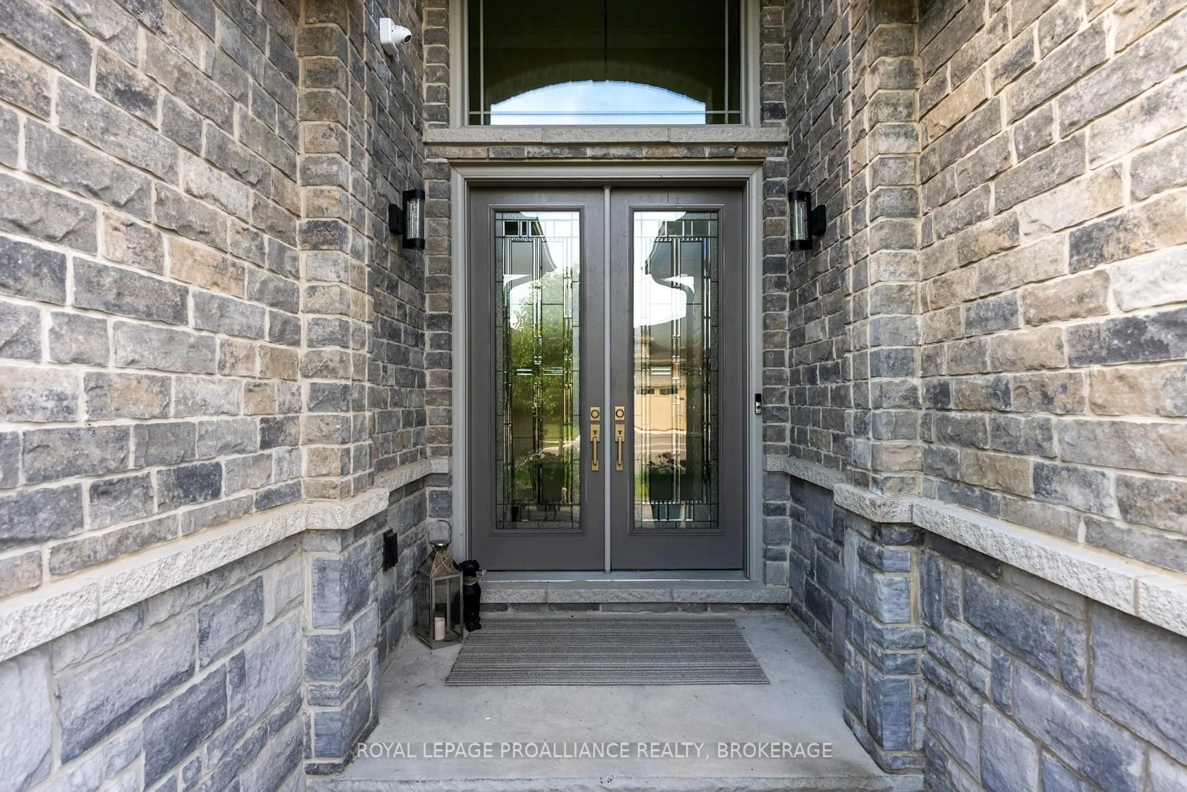198 Pauline Tom Ave, Kingston, Ontario K7K 0G1
Contact us about this property
Highlights
Estimated valueThis is the price Wahi expects this property to sell for.
The calculation is powered by our Instant Home Value Estimate, which uses current market and property price trends to estimate your home’s value with a 90% accuracy rate.Not available
Price/Sqft$653/sqft
Monthly cost
Open Calculator
Description
Located in one of Kingston's most prestigious neighbourhoods and featuring approximately 3800sqft of finished living space is 198 Pauline Tom Avenue, an open concept, executive, custom built dream home Bungalow that combines comfort, Grandeur and Tranquility all under 1 Roof. The main floor features a dedicated home office, 2 bedrooms and 2 large walk in closets in primary bedroom, an open concept living room complete with 10ft tray ceilings, gas fireplace, large transom windows allowing plenty of natural light, a custom chef's kitchen complete with skylight, built in appliances, ample counter and storage space, a custom 6' x 9' granite island capable of seating 6-8 people and walk-in pantry. The main floor also features hardwood flooring throughout. The property boasts 3 full bathrooms each with radiant in floor heat including your own personal spa in the 5-piece primary ensuite complete with quartz countertops. Off the kitchen is the property's remarkable covered patio plus an extended open area overlooking your private and lush backyard. The fully finished lower-level boasts 10ft ceilings, a second gas fireplace, engineered hardwood, 2 additional full bedrooms, a dedicated hobby room, additional full bathroom with in-floor heat complete with glass patio door walkout to your private, fully fenced backyard Oasis featuring an interlock stone patio, hot tub, beautifully manicured backyard and no rear neighbours. The property is also one of the only homes in the area to feature a triple car garage and a triple wide driveway. If you desire to live the life of luxury, see what awaits you at 198 Pauline Tom Avenue.
Property Details
Interior
Features
Main Floor
Office
5.55 x 3.8Br
3.8 x 3.46Laundry
2.83 x 2.2Primary
5.03 x 3.89Exterior
Features
Parking
Garage spaces 3
Garage type Attached
Other parking spaces 4
Total parking spaces 7
Property History
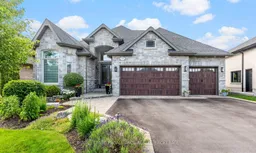 44
44
