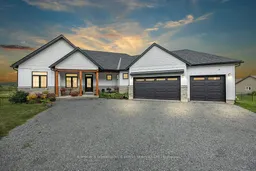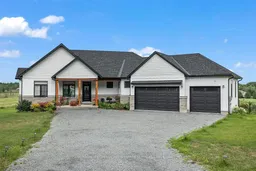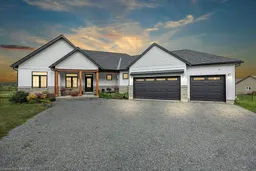Welcome to executive living at its finest in this three-year old Tarion Warrantied home. This deluxe country bungalow is set on 2.47 acres with over 3500 sq ft of living space and combines a country setting with a great community and suburban amenities including natural gas and Bell Fibe.
As you enter the home the large windows, French patio doors, and ceilings as high as 10’ create a bright inviting space. The main floor features an open concept layout with wide plank oak hardwood flooring throughout the living areas and professionally decorated tiled floors throughout the mudroom, laundry, and bathrooms. The two-tone custom Hawthorne kitchen includes an 8’ island, built-in stainless-steel appliances, quartz counters, a pot filler, and a well-appointed walk-in pantry. The primary bedroom boasts a 10’ tray ceiling, custom walk-in closet, and a large ensuite with a double vanity, soaker tub, and tiled walk-in shower. The main floor also includes a large laundry room, mudroom, 2-piece bathroom, as well as two bright bedrooms, and a well-appointed 4-piece bathroom with privacy from the living room via a barn door.
Walking down the oak stairs you find yourself in the custom walk-out basement where no expense was spared. With underslab insulation and 9’6” ceilings you can get ready to swing golf clubs year-round or simply enjoy the space as it is. The basement includes an additional living room, a kitchenette/bar, billiards table, office, exercise room, 4-piece bathroom with a sauna, storage rooms, utility room, and two walkout sets of French patio doors leading to the rear yard.
This exterior offers even more to appreciate with ICF foundation, stone, hardy plank board and batten and horizontal siding, oversized windows, a 12’x15’ deck off of the living room, a Juliet balcony, large fenced yard, play structure, an attached three car garage with room for a full-sized truck, and large driveway with parking for all of your friends and family.
Inclusions: Carbon Monoxide Detector,Dishwasher,Dryer,Garage Door Opener,Hot Water Tank Owned,Range Hood,Refrigerator,Smoke Detector,Washer,Window Coverings,Wine Cooler,Riding Lawn Mower, Pool Table And Accessories (Negotiable)






