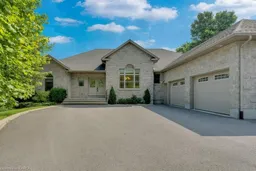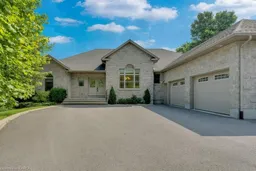Sold for $···,···
•
•
•
•
Contact us about this property
Highlights
Sold since
Login to viewEstimated valueThis is the price Wahi expects this property to sell for.
The calculation is powered by our Instant Home Value Estimate, which uses current market and property price trends to estimate your home’s value with a 90% accuracy rate.Login to view
Price/SqftLogin to view
Monthly cost
Open Calculator
Description
Signup or login to view
Property Details
Signup or login to view
Interior
Signup or login to view
Features
Heating: Baseboard, Electric, Fireplace-Gas, Forced Air, Natural Gas
Central Vacuum
Cooling: Central Air
Basement: Walk-Out Access, Full, Finished
Exterior
Signup or login to view
Features
Septic Tank
Parking
Garage spaces 3
Garage type -
Other parking spaces 10
Total parking spaces 13
Property History
Nov 1, 2024
Sold
$•••,•••
Stayed 23 days on market 50Listing by itso®
50Listing by itso®
 50
50Login required
Terminated
Login required
Listed
$•••,•••
Stayed --84 days on market Listing by itso®
Listing by itso®

Property listed by Gordon's Downsizing & Estate Services Ltd, Brokerage, Brokerage

Interested in this property?Get in touch to get the inside scoop.


