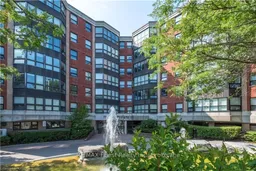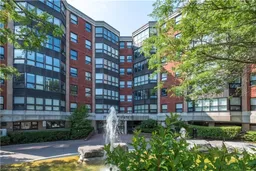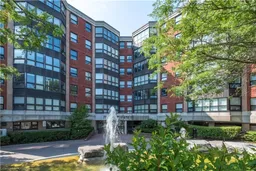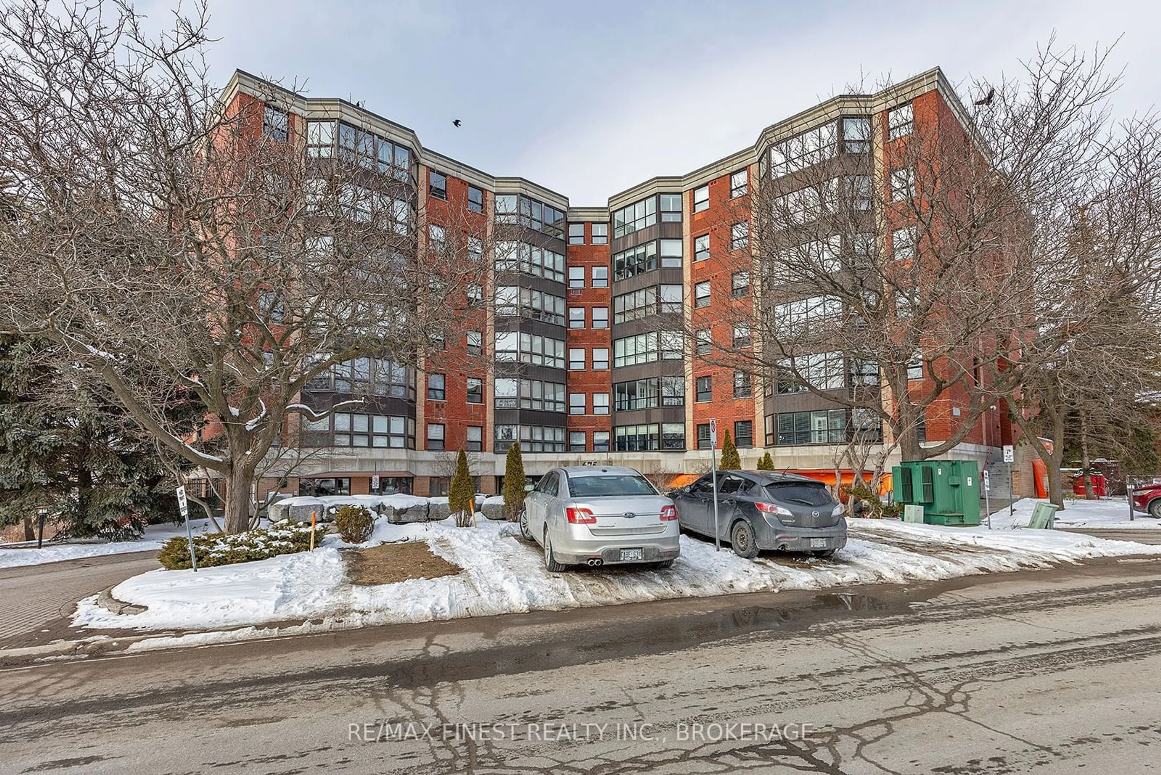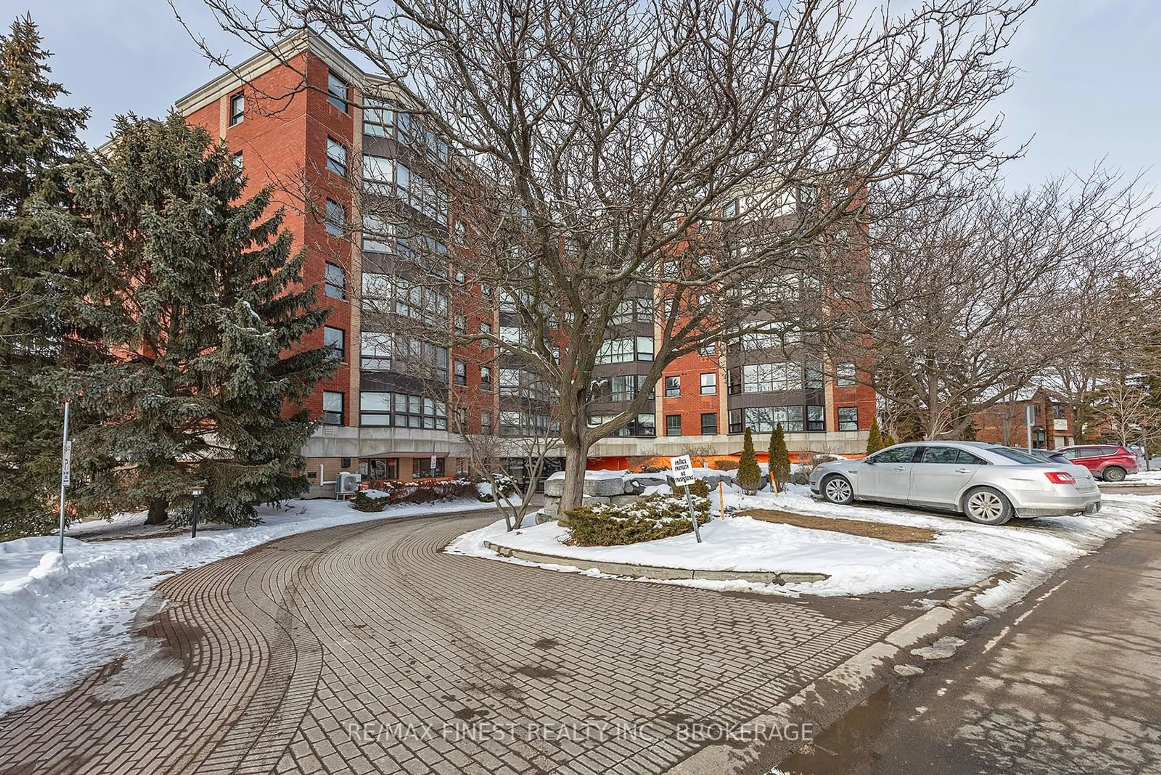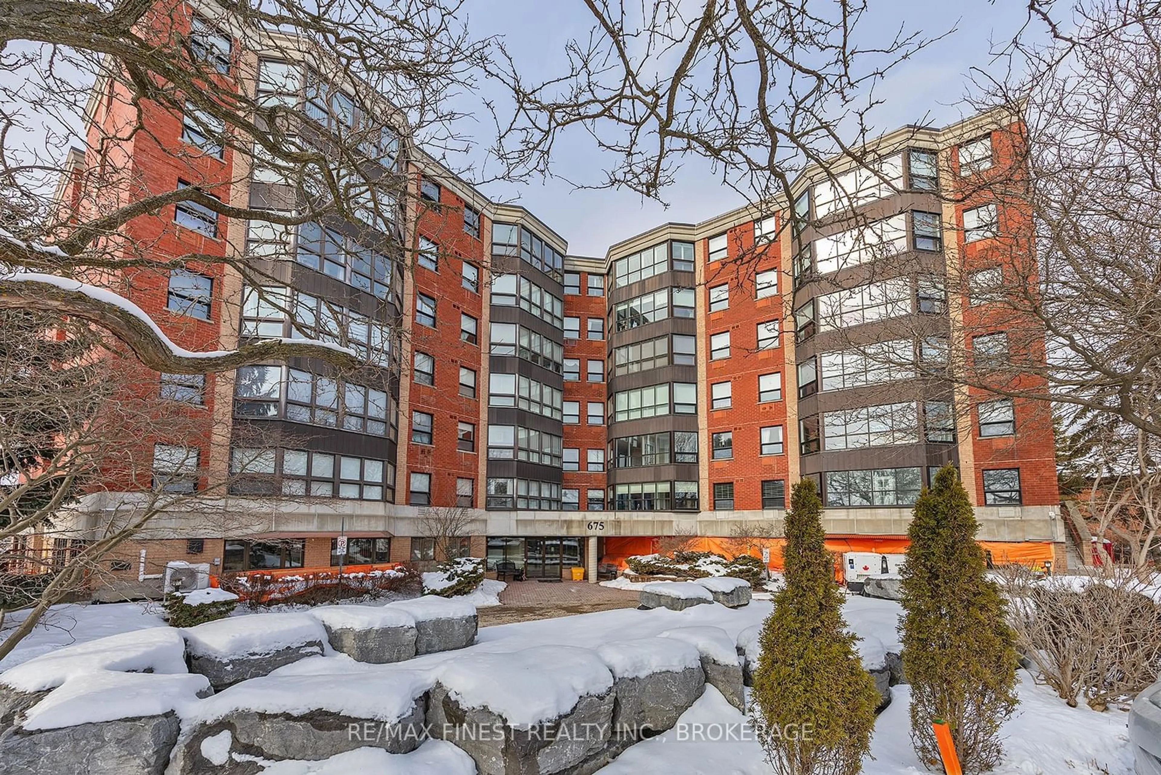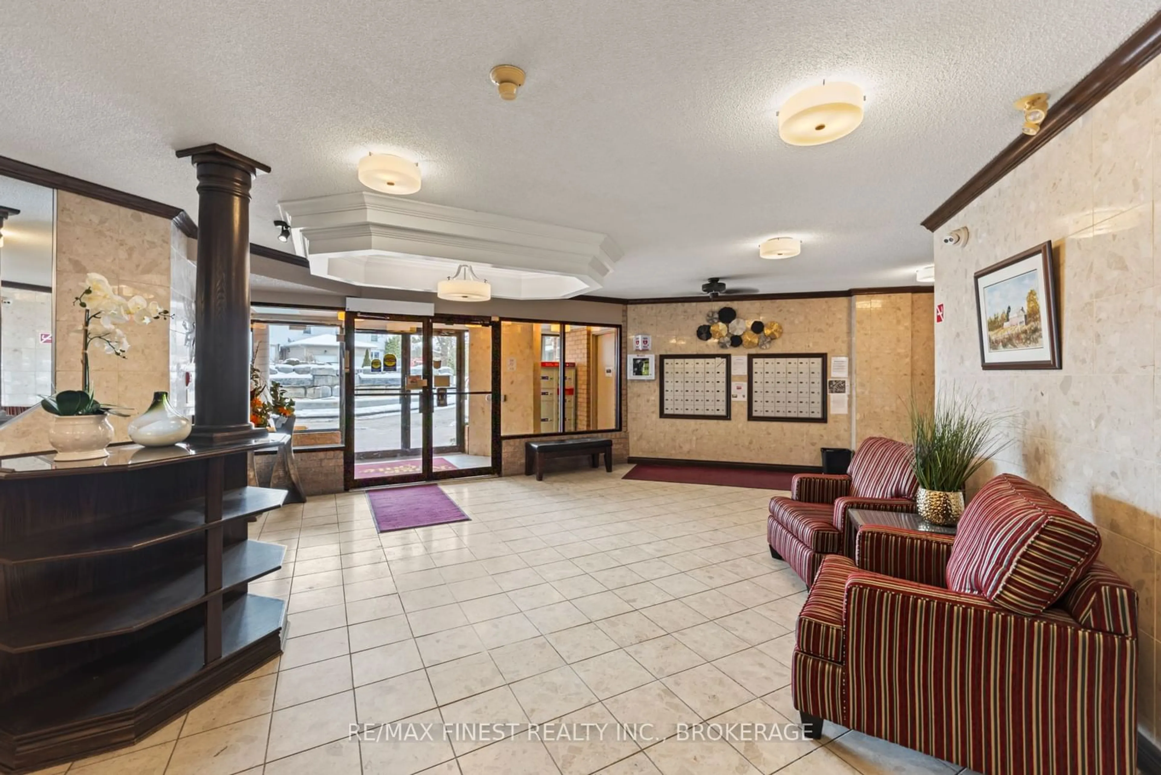675 Davis Dr #601, Kingston, Ontario K7M 8L5
Contact us about this property
Highlights
Estimated ValueThis is the price Wahi expects this property to sell for.
The calculation is powered by our Instant Home Value Estimate, which uses current market and property price trends to estimate your home’s value with a 90% accuracy rate.Not available
Price/Sqft$320/sqft
Est. Mortgage$1,503/mo
Tax Amount (2024)$3,064/yr
Maintenance fees$777/mo
Days On Market111 days
Total Days On MarketWahi shows you the total number of days a property has been on market, including days it's been off market then re-listed, as long as it's within 30 days of being off market.310 days
Description
Welcome to Unit 601 at 675 Davis Drive in Kingston! This 2-bedroom, 1-bathroom condo is located in the popular west end, offering easy access to shopping, dining, and everything you need. As you step inside, you'll find a cozy galley-style kitchen with plenty of storage, leading into a welcoming dining area and a bright, spacious living room filled with natural light from oversized windows. The view from the 6th floor is spectacular, with stunning sunsets across to the west. A separate den has wall-to-wall windows, providing the perfect spot for a home office or peaceful reading nook. The master bedroom is generously sized and conveniently located near the main 4-piece bathroom, featuring a walk-in bathtub for enhanced accessibility and comfort. With in-suite laundry, including a stacking washer and dryer, plus a utility room for extra storage, this condo makes life a little easier. You'll also enjoy the convenience of an underground parking spot. The building offers some great amenities, including an indoor pool, games room, party room, outdoor patio, and a communal BBQ area, giving you plenty of ways to unwind and connect with neighbours. Come see it for yourself!
Property Details
Interior
Features
Main Floor
Living
4.67 x 3.56Office
2.57 x 2.79Dining
1.98 x 3.61Family
4.19 x 2.74Exterior
Parking
Garage spaces 1
Garage type Attached
Other parking spaces 0
Total parking spaces 1
Condo Details
Amenities
Games Room, Gym, Indoor Pool, Party/Meeting Room, Visitor Parking
Inclusions
Property History
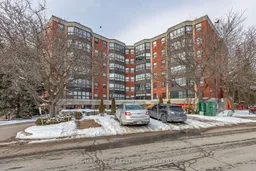 49
49