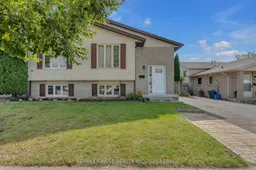Charming Semi-Detached Bungalow in a Central Kingston Location! Welcome to 611 Davis Drive, a beautifully maintained and centrally located semi-detached bungalow. This well-cared-for home is perfect for families or savvy buyers looking for a versatile property with income potential. With 3+1 Bedrooms & 2 Full Baths, the main level boasts three spacious bedrooms and a 4-piece bathroom, updated main-level kitchen, and new vinyl flooring. The lower level features a cozy rec-room with matching new flooring and natural gas fireplace. The sizeable laundry room doubles as a utility room, and has access to a surprising amount of storage. The walk-up separate entrance leads to the in-law suite with a kitchenette, 4-pc bath and bedroom, making it ideal for extended family or as a rental unit to supplement your mortgage. Enjoy the convenient parking with a double-wide driveway offers ample space for multiple vehicles. This home is Centrally located within walking distance to several grocery stores such as Costco, Farm Boy & Frescho, shopping, pharmacies, and many other amenities. Additional updates: Forced Air Furnace & Hot Water Tank (2020), Central A/C Unit (2022), Shingles (2017). Whether you're a growing family, need a home with multi-generational potential, or are looking for a smart investment opportunity, 611 Davis Drive has what you're looking for.
 40
40

