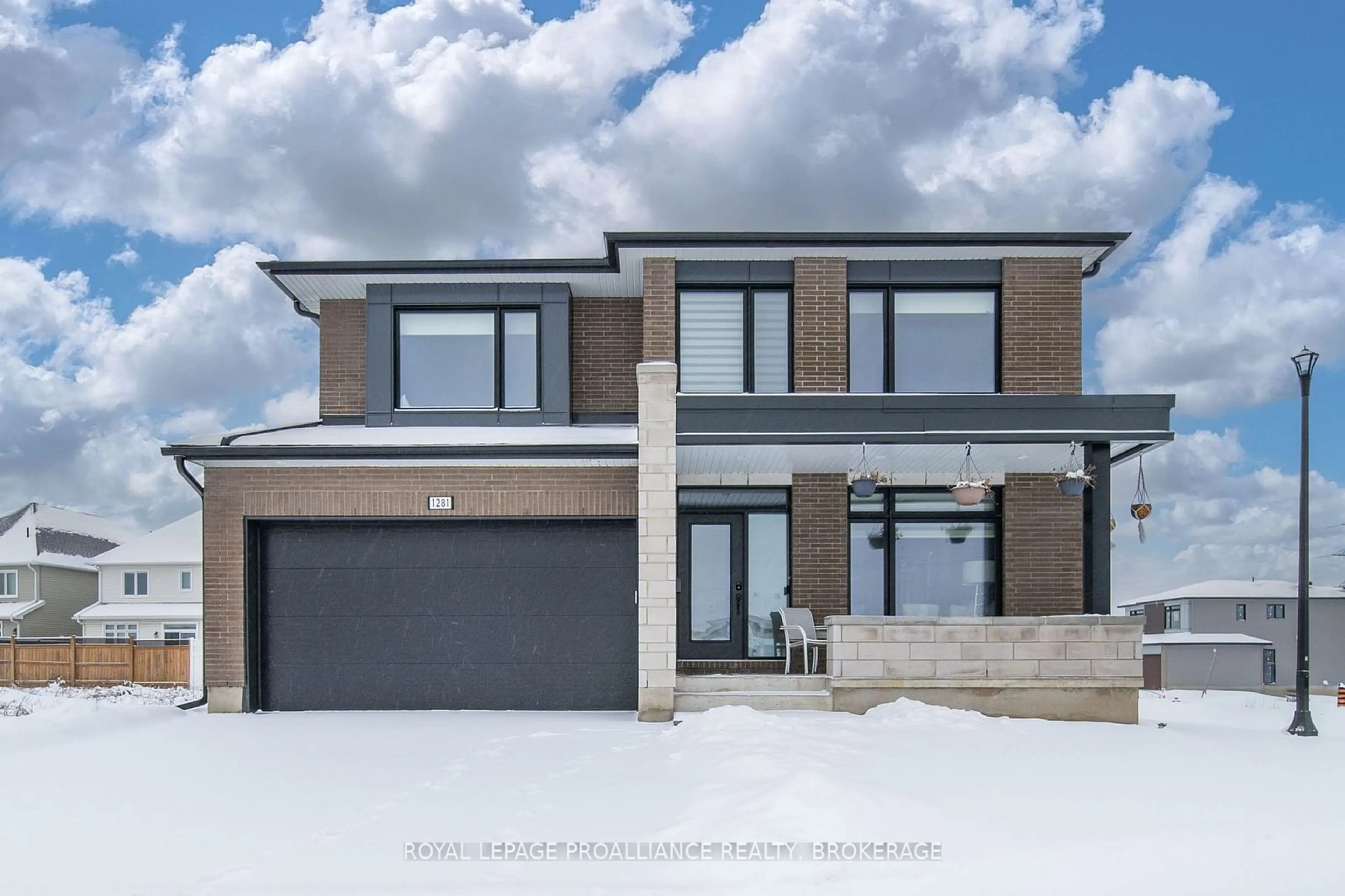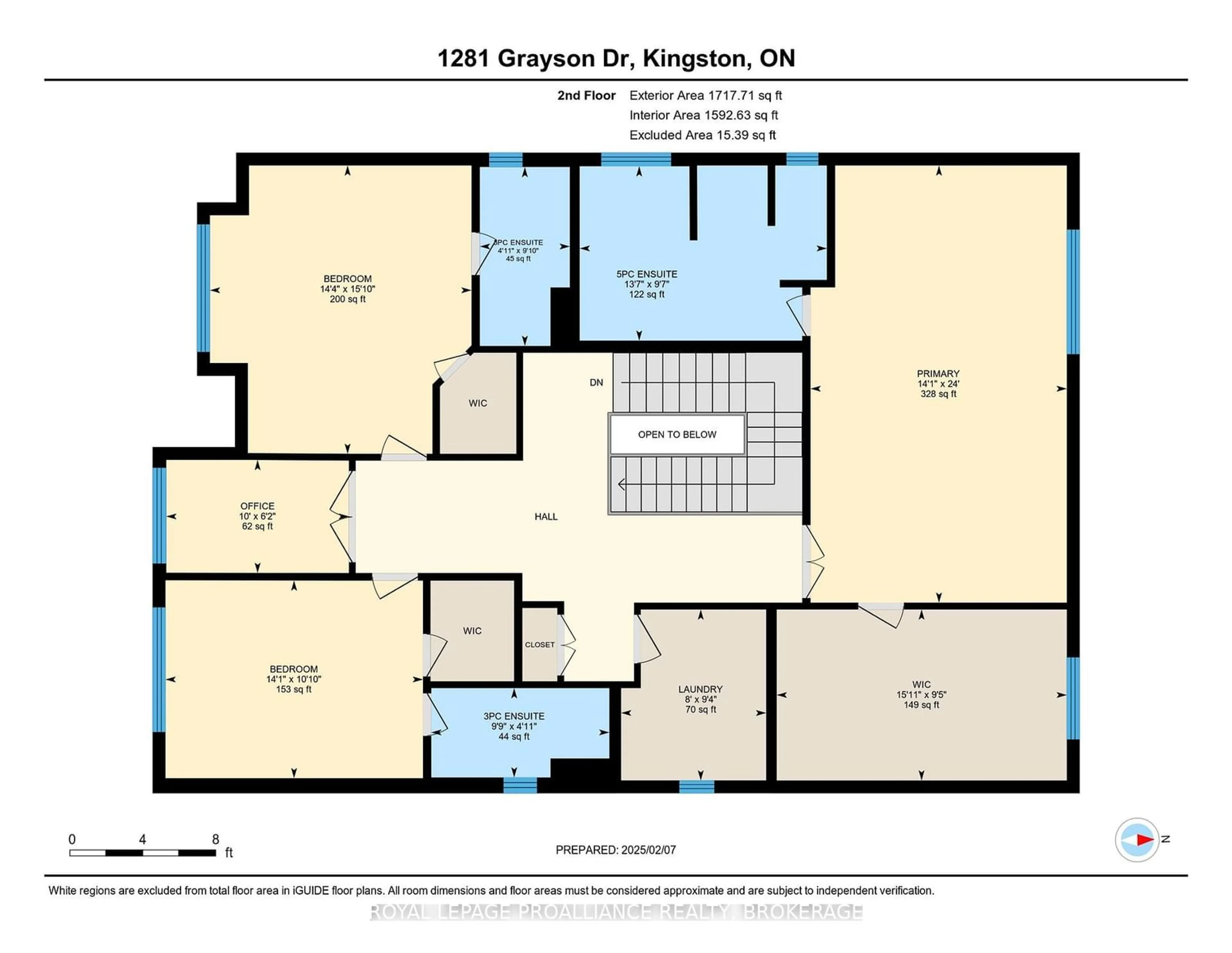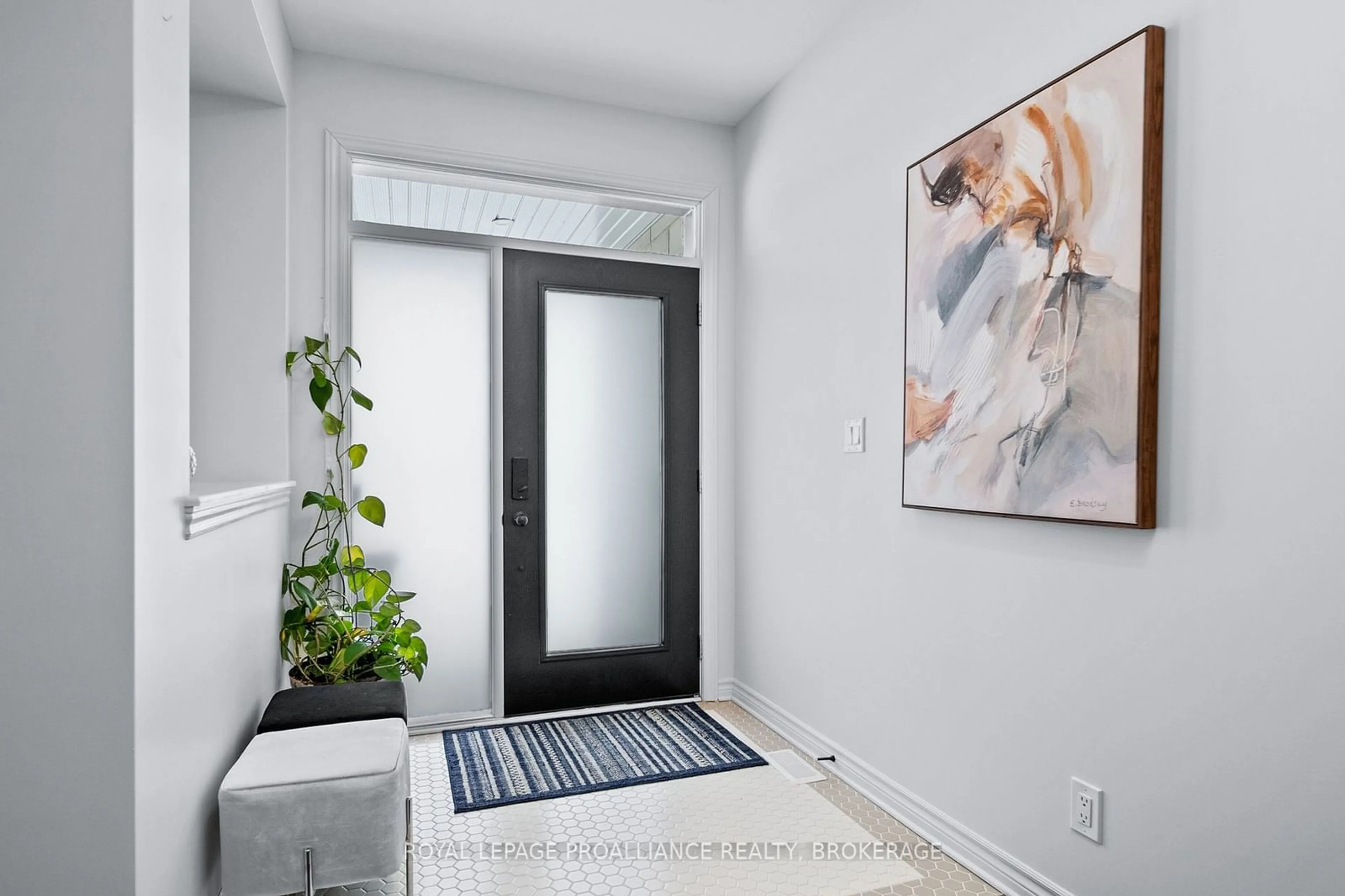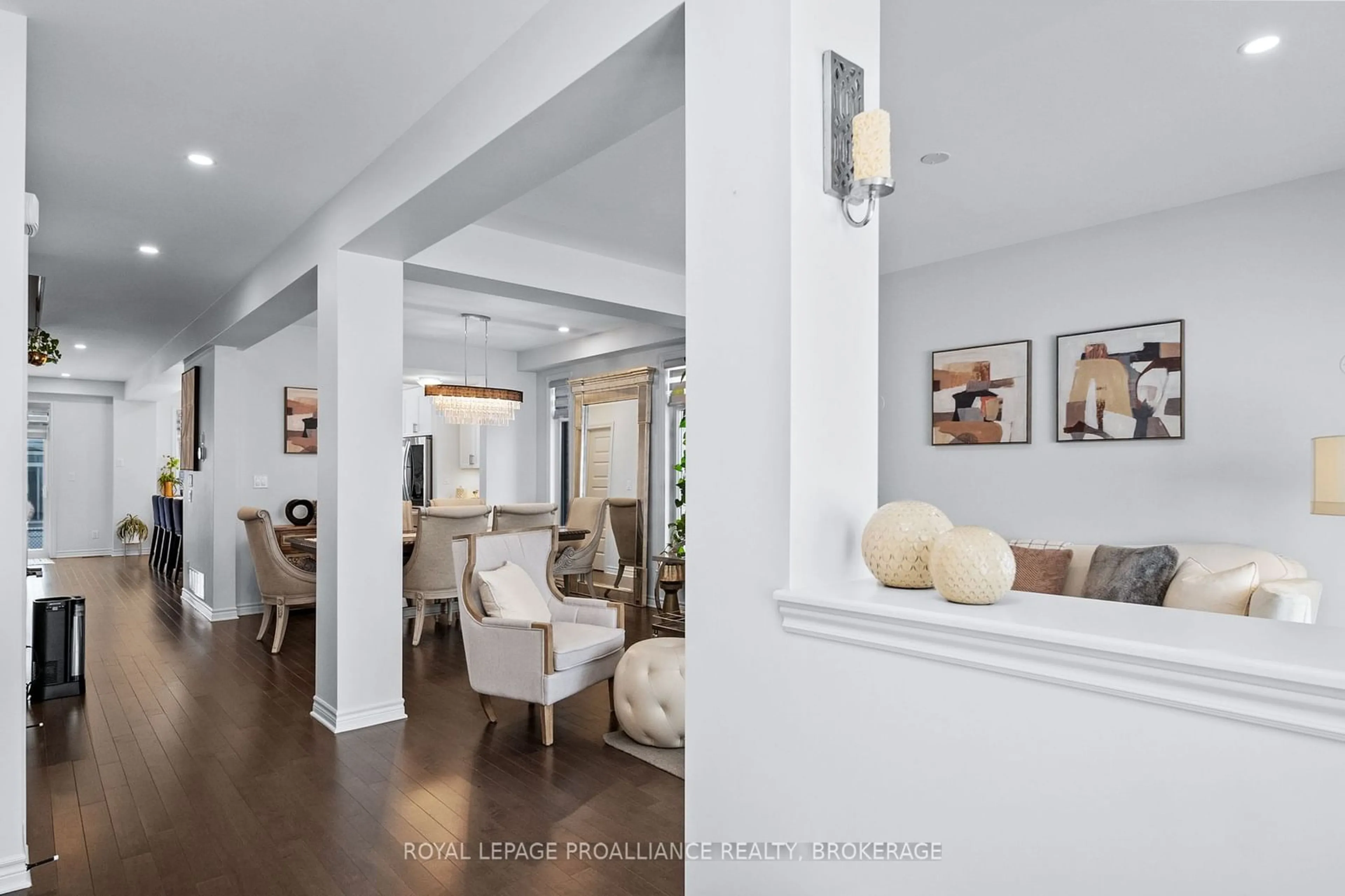1281 Grayson Dr, Kingston, Ontario K7M 0H3
Contact us about this property
Highlights
Estimated valueThis is the price Wahi expects this property to sell for.
The calculation is powered by our Instant Home Value Estimate, which uses current market and property price trends to estimate your home’s value with a 90% accuracy rate.Not available
Price/Sqft$396/sqft
Monthly cost
Open Calculator
Description
Step into this like-new beauty, where modern design meets classic elegance! Perfectly situated in a convenient west-end neighbourhood, this expansive two storey home offers the space, style, and luxury you've been dreaming of. The main floor is a masterpiece with sleek walnut wooden floors, an upgraded kitchen that's perfect for culinary creativity, a formal dining room for those special gatherings, and not one, but two living rooms to relax and entertain. Need a home office? It's here, plus a convenient bathroom to round out the main level. Upstairs, retreat to three large bedrooms, each with its own ensuite bathroom, ensuring privacy and comfort. A second-floor laundry makes chores a breeze, and with no carpet, you'll enjoy easy-to-maintain, sleek flooring. The fully finished basement is a showstopper, featuring a wet bar, an additional bedroom, and yet another bathroom perfect for guests or a growing family. This home truly has it all luxurious finishes, ample space, and an ideal location that's on the rise. Outside, is a quaint backyard and an attached, double-car garage featuring an electric vehicle charger and a private double-wide drive providing plenty of parking.
Property Details
Interior
Features
Main Floor
Dining
3.39 x 3.39Kitchen
3.36 x 5.46Living
3.06 x 4.34Living
6.93 x 4.77Exterior
Features
Parking
Garage spaces 2
Garage type Attached
Other parking spaces 2
Total parking spaces 4
Property History
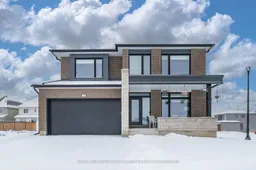 50
50
