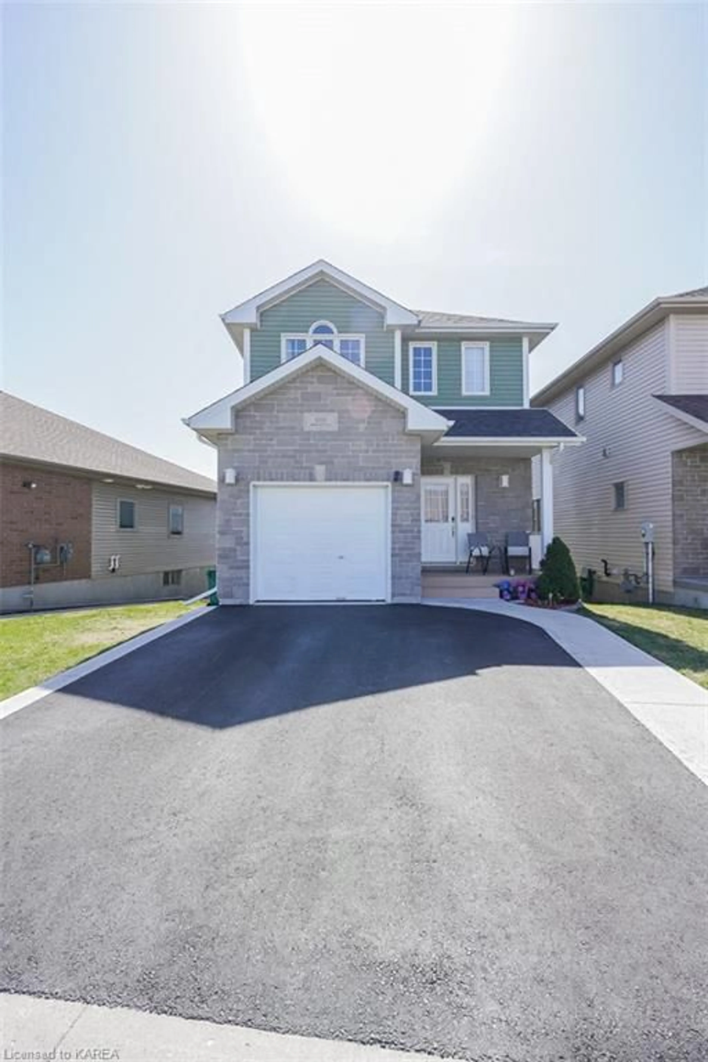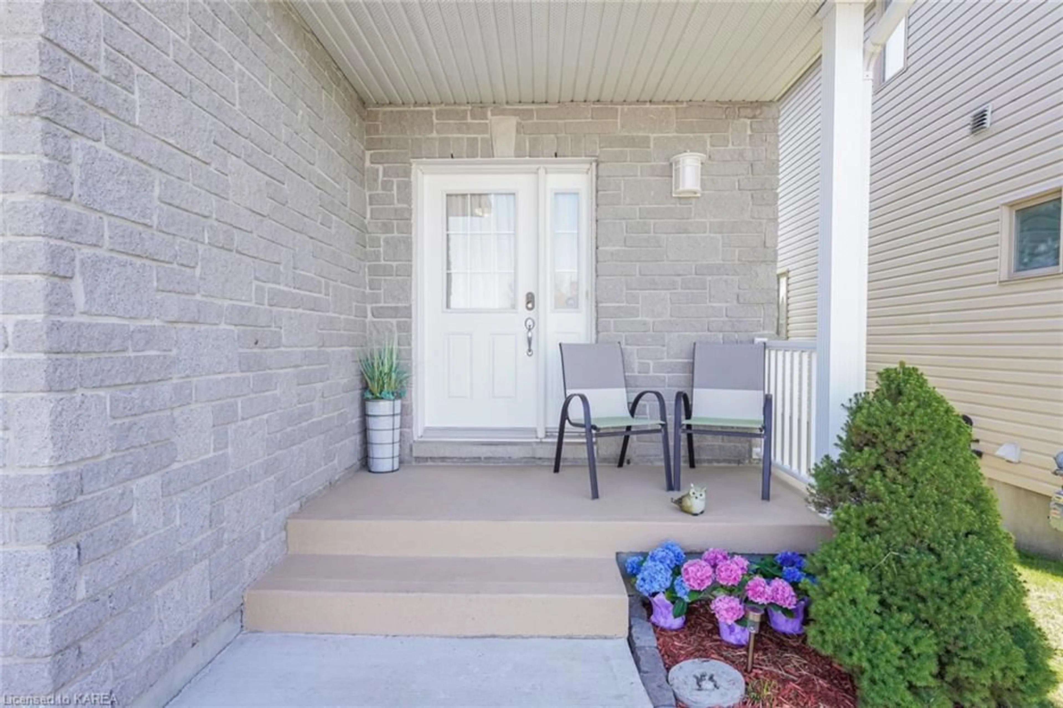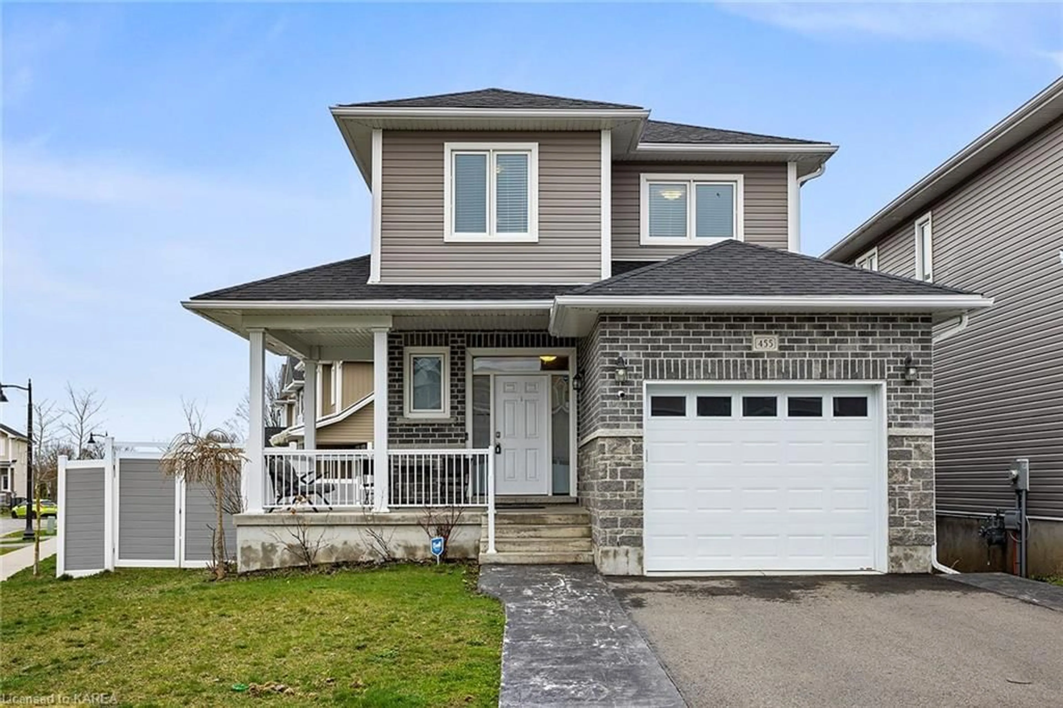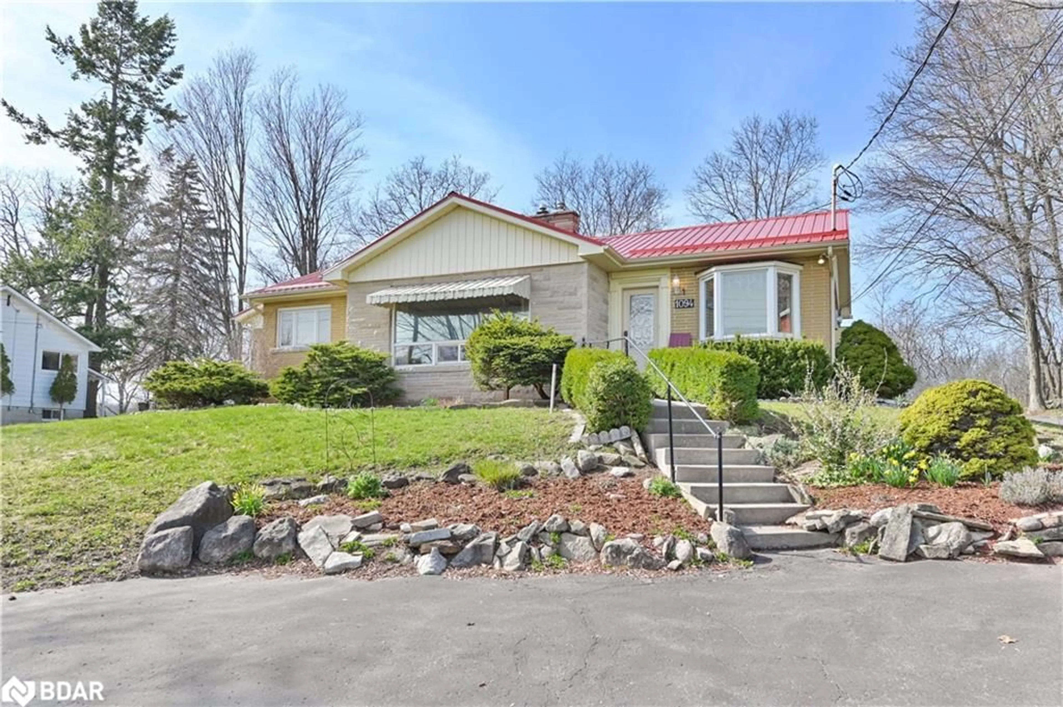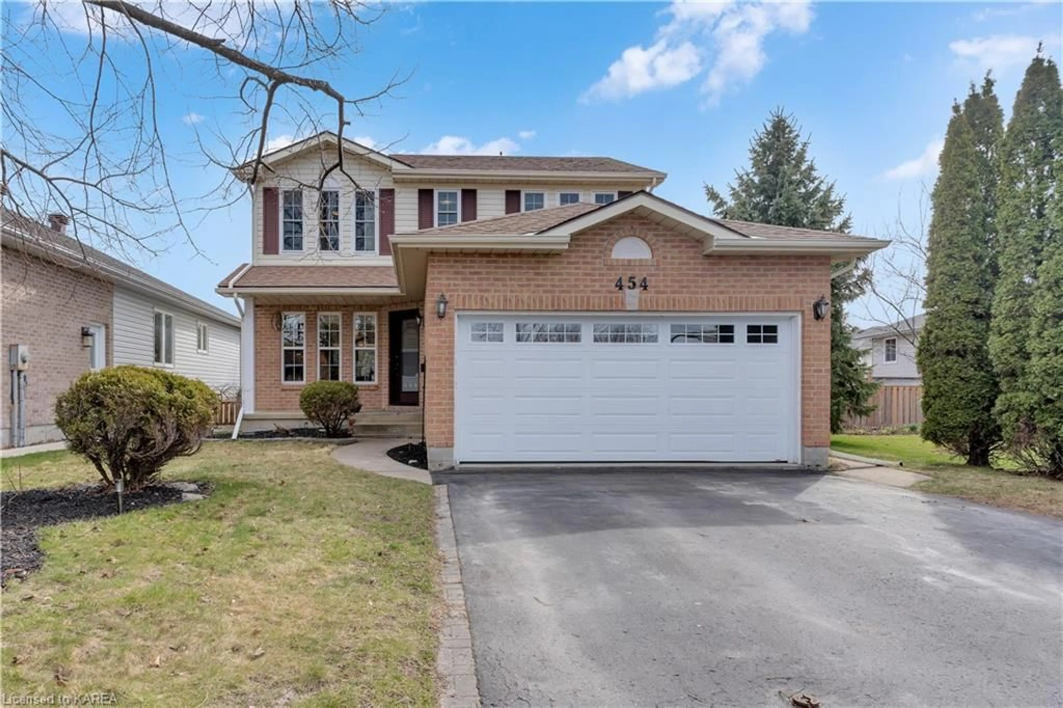1201 Wheathill St, Kingston, Ontario K7M 0A5
Contact us about this property
Highlights
Estimated ValueThis is the price Wahi expects this property to sell for.
The calculation is powered by our Instant Home Value Estimate, which uses current market and property price trends to estimate your home’s value with a 90% accuracy rate.$647,000*
Price/Sqft$345/sqft
Days On Market20 days
Est. Mortgage$3,285/mth
Tax Amount (2023)$4,051/yr
Description
Welcome Home to 1201 Wheathill Street. This impressive home is well maintained & cared for throughout. Situated on a lovely lot in the heart of Kingston's Newest subdivision ‘West Village’. Centrally located and walking distance to Groceries, Schools, Shops, Restaurants, Parks and more. Custom built by Peach Homes, this stately 4 bedroom, 3 bathroom home is well worth a look. Offering an inviting carpet free main floor with welcoming foyer with ceramic flooring, updated powder room, and open concept living space with spacious and bright south facing windows. Updated kitchen with tile back splash, stainless steel appliances. Plenty of cupboard and counter space. Large dining area with patio door to incredible outdoor living space. Bright and airy living room with beautiful windows. Upstairs you will discover 3 good sized bedrooms and great primary bathroom. Expansive primary bedroom with walk in closet and four piece ensuite. Fully finished lower level with an absolutely stunning walk out a back yard oasis. Fully fenced rear yard with patio, hot tub, natural gas BBQ connection, shed, gardens and more. Neutral décor, new roof (21), driveway with curbs (21) and freshly painted throughout this home is neat and tidy and sure to impress on every level!
Property Details
Interior
Features
Main Floor
Bathroom
1.73 x 1.852-Piece
Dining Room
1.93 x 3.43Kitchen
3.25 x 3.38Living Room
4.29 x 5.89Exterior
Features
Parking
Garage spaces 1
Garage type -
Other parking spaces 3
Total parking spaces 4
Property History
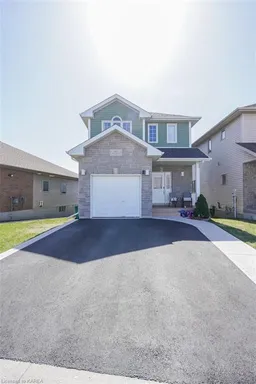 50
50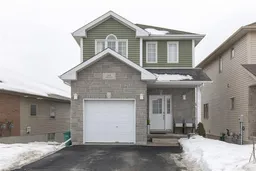 45
45
