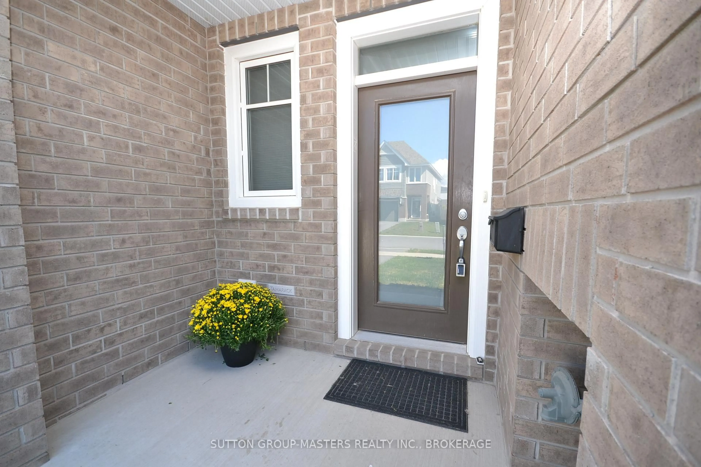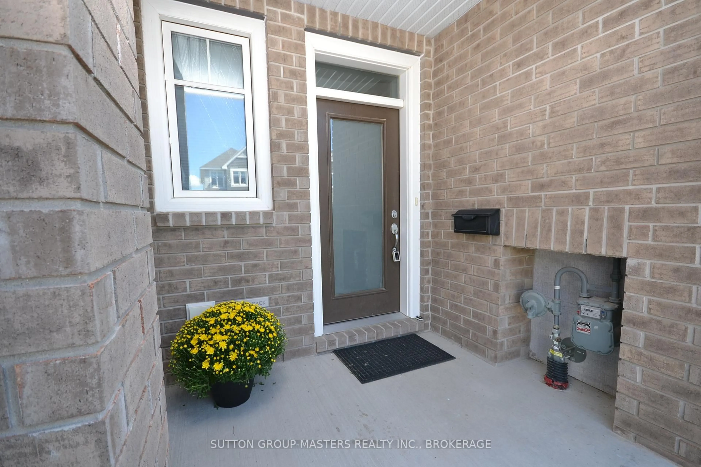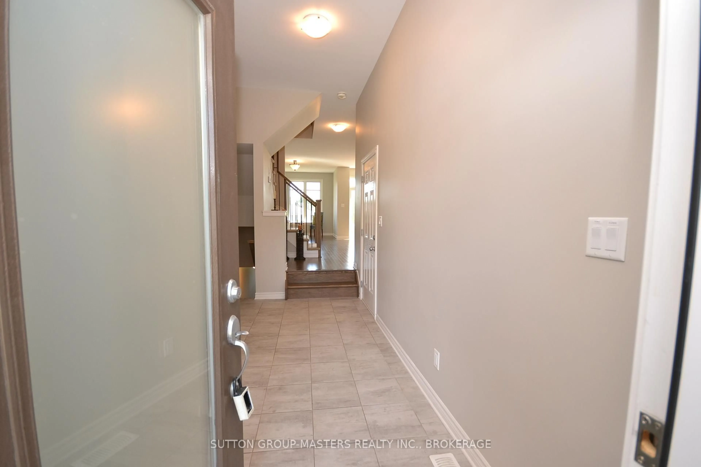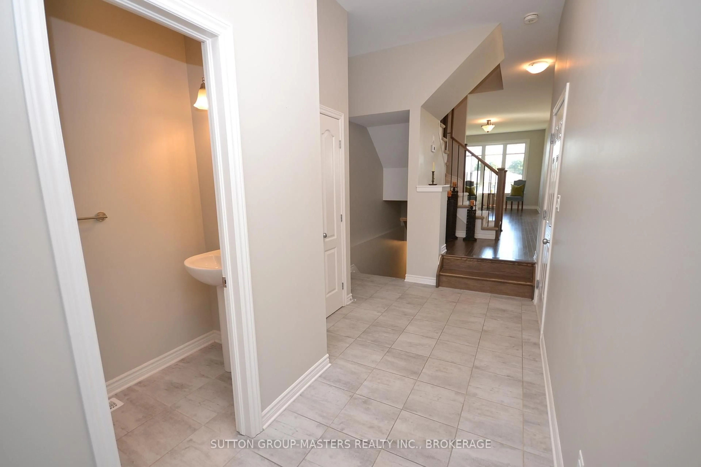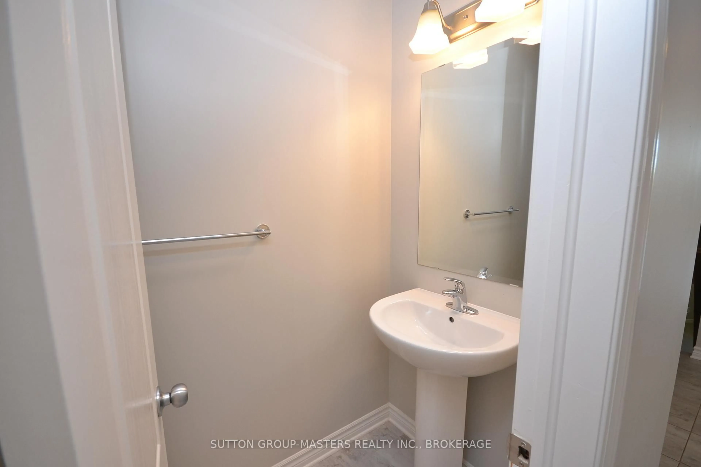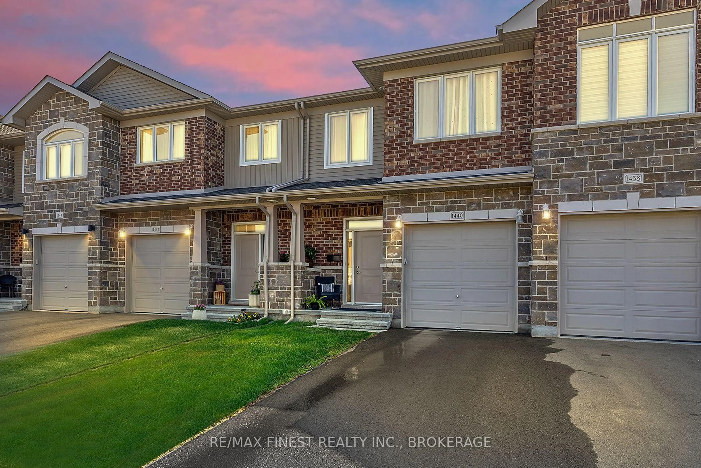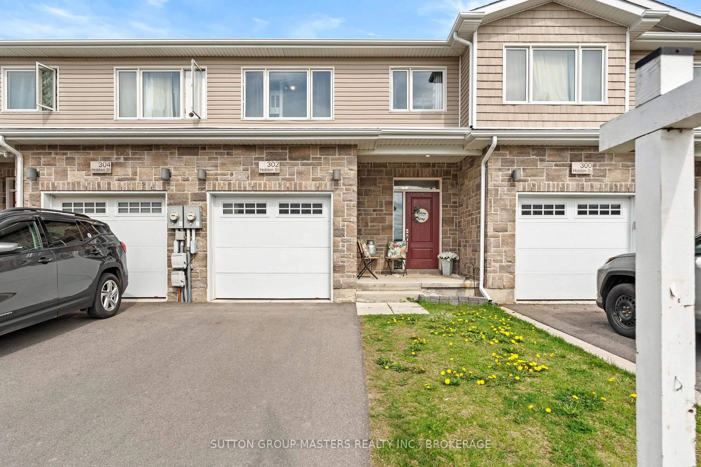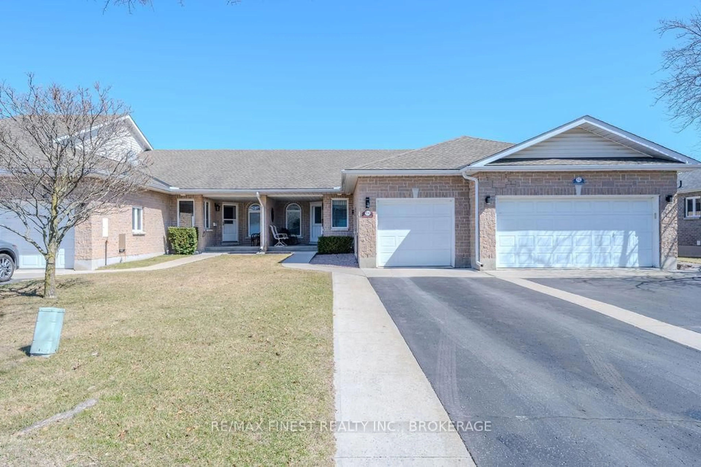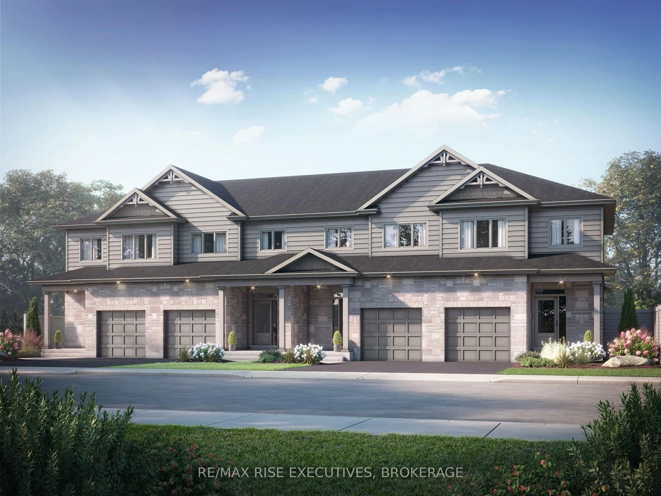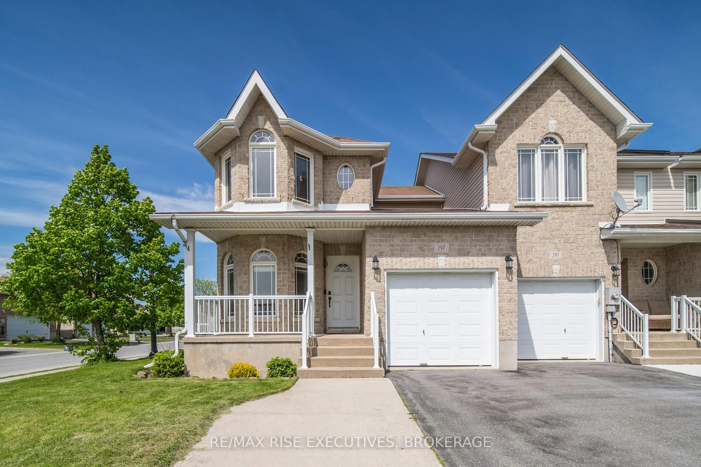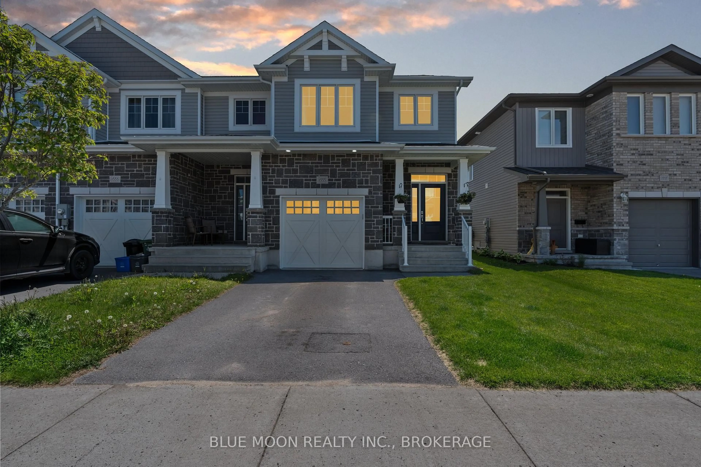1106 Barrow Ave, Kingston, Ontario K7M 0G5
Contact us about this property
Highlights
Estimated valueThis is the price Wahi expects this property to sell for.
The calculation is powered by our Instant Home Value Estimate, which uses current market and property price trends to estimate your home’s value with a 90% accuracy rate.Not available
Price/Sqft$492/sqft
Monthly cost
Open Calculator
Description
Step into a bright and airy open concept contemporary deigned townhome finished on all 3 levels. The main entrance with ceramic floors, 2 piece powder room, large coat closet and inside entry to attached garage with garage door opener welcomes you. Step up to the hardwood floors and gas fireplace in the living, dining and kitchen, including a walk in pantry, center island, stainless Steel fridge, stove, dishwasher and over the range microwave. The patio doors lead you to the spacious back yard fully fenced for kids and dogs to play. Upstairs is the convenient laundry room, a large primary suite with walk-in closet and a 4 piece spa bath. As well as another full bath, 2 more bedrooms and linen closet. The lower level has a finished rec room and a storage room with laundry tub to store all the summer toys and Christmas decor. This home is in the center of Kingston and walkable to movie theatres, restaurants, groceries, shopping and more!
Property Details
Interior
Features
Bsmt Floor
Rec
6.04 x 5.63Utility
7.45 x 4.36Concrete Floor
Exterior
Features
Parking
Garage spaces 1
Garage type Attached
Other parking spaces 2
Total parking spaces 3
Property History
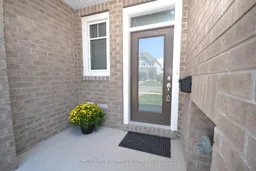 44
44
